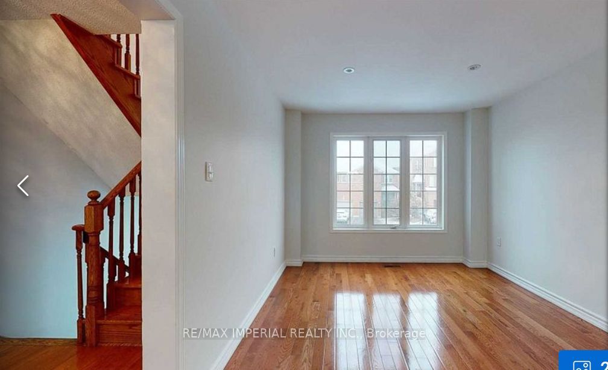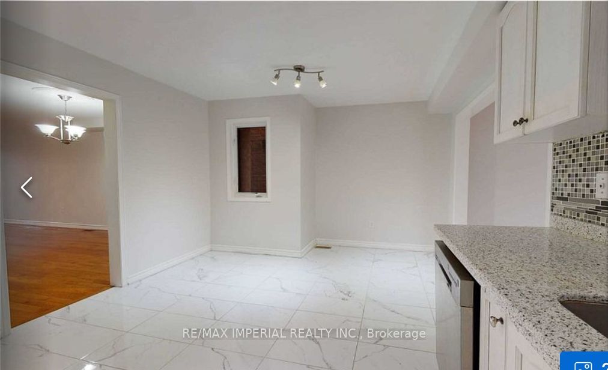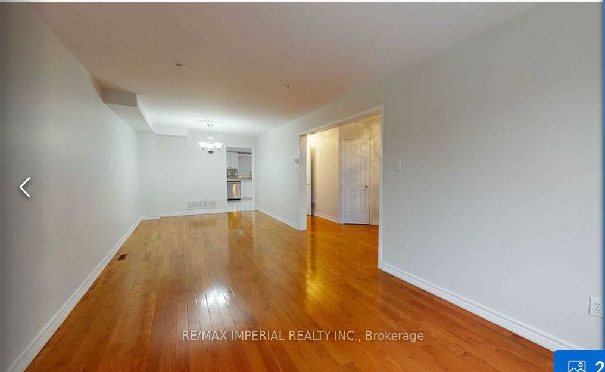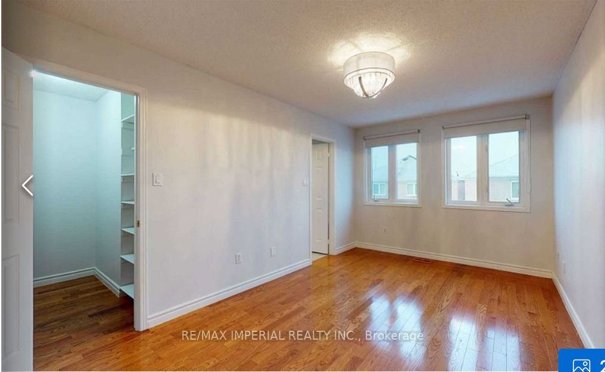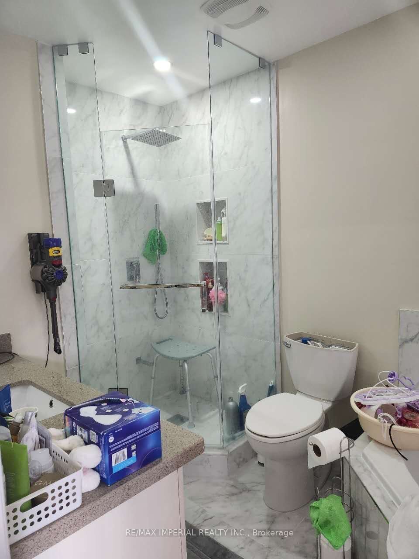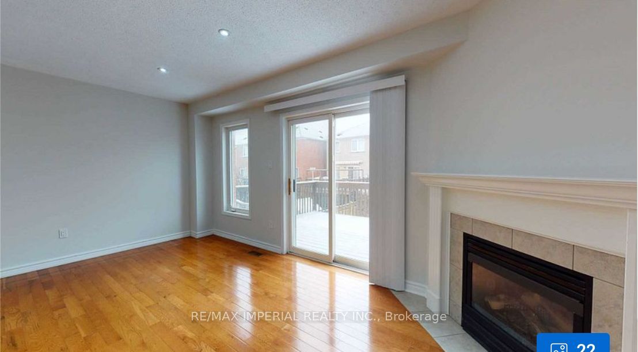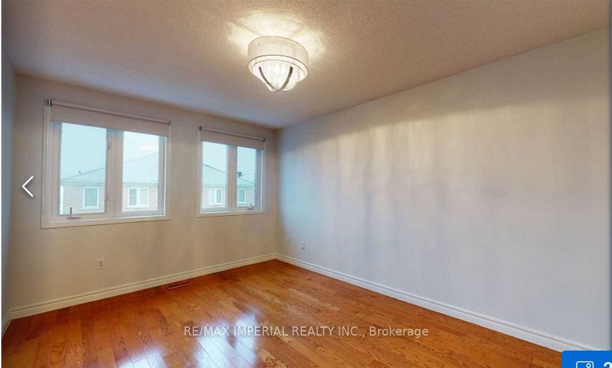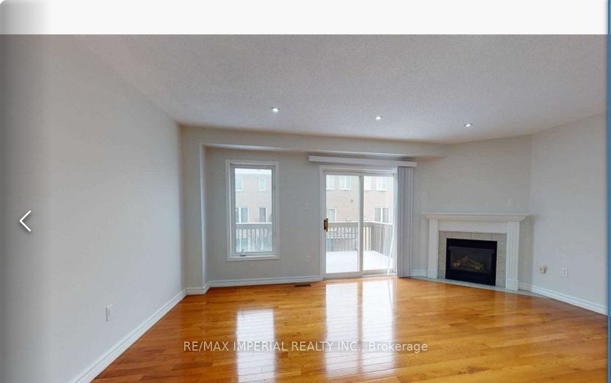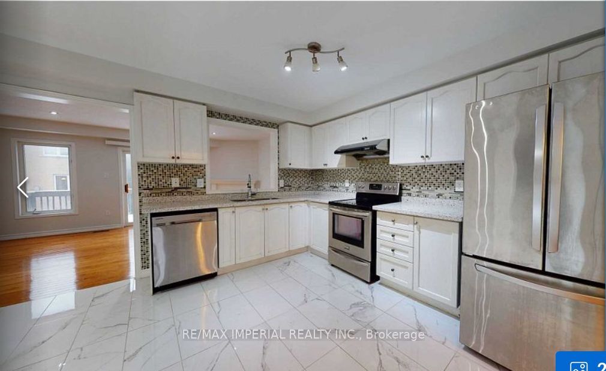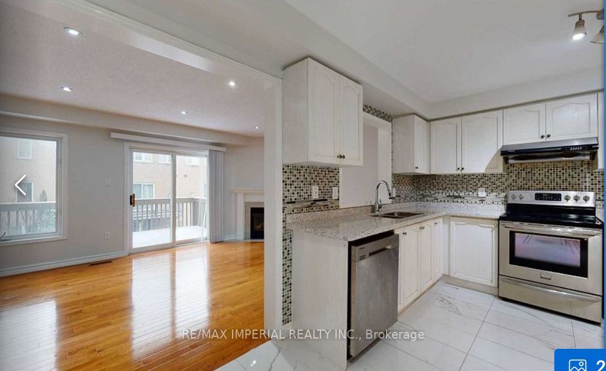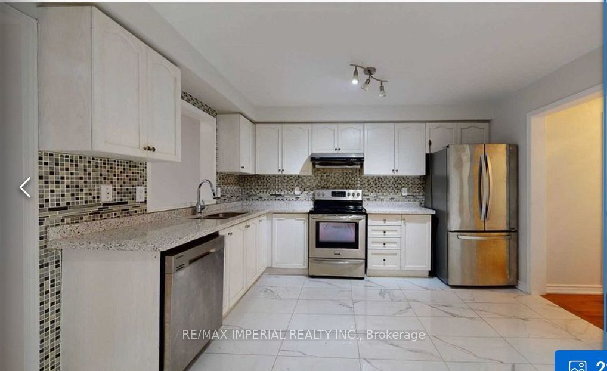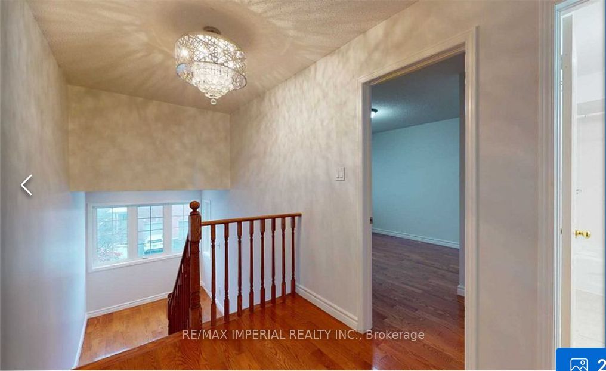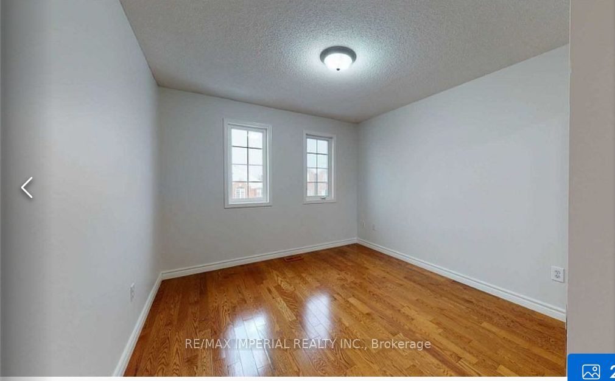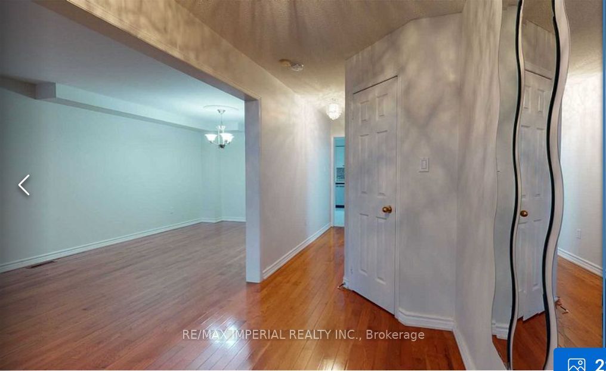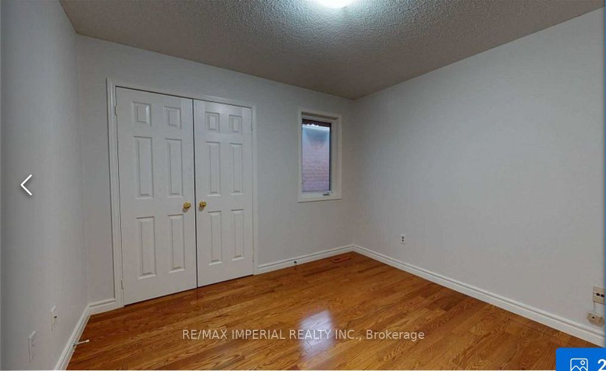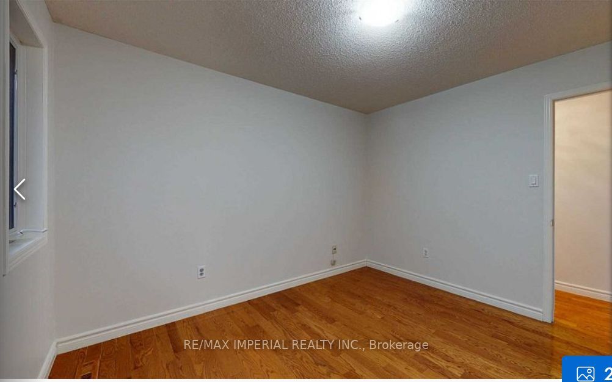
$3,600 /mo
Listed by RE/MAX IMPERIAL REALTY INC.
Semi-Detached •MLS #N11965212•Price Change
Room Details
| Room | Features | Level |
|---|---|---|
Living Room 8.63 × 3.07 m | Combined w/DiningHardwood FloorOpen Concept | Main |
Dining Room 8.63 × 3.07 m | Combined w/LivingHardwood FloorOpen Concept | Main |
Kitchen 3.81 × 2.13 m | Eat-in KitchenCeramic FloorBacksplash | Main |
Primary Bedroom 4.77 × 3.04 m | Hardwood FloorWalk-In Closet(s)4 Pc Ensuite | Second |
Bedroom 2 3.35 × 3.12 m | Hardwood FloorDouble ClosetWindow | Second |
Bedroom 3 3.35 × 3.04 m | Hardwood FloorDouble ClosetWindow | Second |
Client Remarks
Beautiful 4BD Semi-Detached Home With Open Concept Living And Dining In a Desirable Community of Thornhill Woods, Patterson. About 2000 Sq ft Spacious Living Space. Main Floor 9' Ceiling, Pot Lights & Molding. Hardwood Flooring Throughout The Main And Second Floor. Recently Upgraded Modern Kitchen And Master Washroom. Family Room Has Cozy G. Fireplace , Private Used Laundry On Main Floor. Interlocking driveway. Close To Go Train Station, Schools, Parks & Shopping. Mins To Hwy7/407/400, VMC Subway.
About This Property
55 Sassafras Circle, Vaughan, L4J 8M7
Home Overview
Basic Information
Walk around the neighborhood
55 Sassafras Circle, Vaughan, L4J 8M7
Shally Shi
Sales Representative, Dolphin Realty Inc
English, Mandarin
Residential ResaleProperty ManagementPre Construction
 Walk Score for 55 Sassafras Circle
Walk Score for 55 Sassafras Circle

Book a Showing
Tour this home with Shally
Frequently Asked Questions
Can't find what you're looking for? Contact our support team for more information.
Check out 100+ listings near this property. Listings updated daily
See the Latest Listings by Cities
1500+ home for sale in Ontario

Looking for Your Perfect Home?
Let us help you find the perfect home that matches your lifestyle
