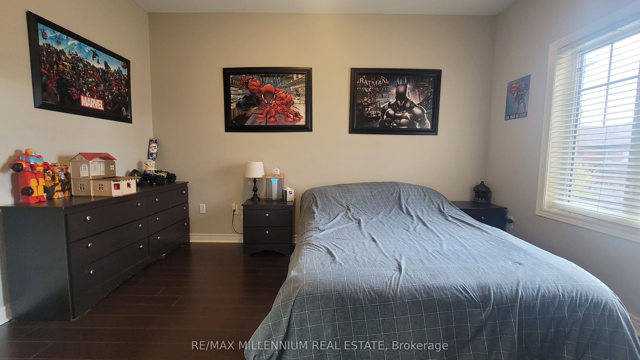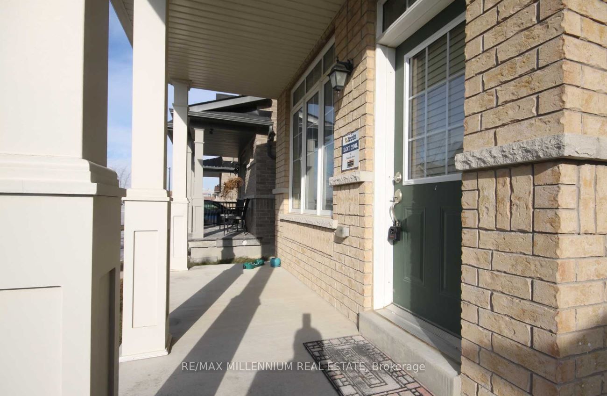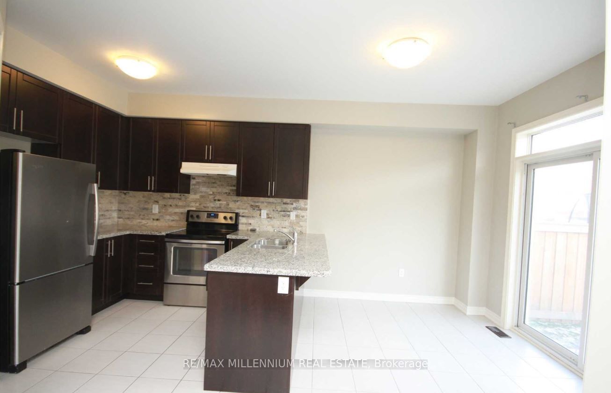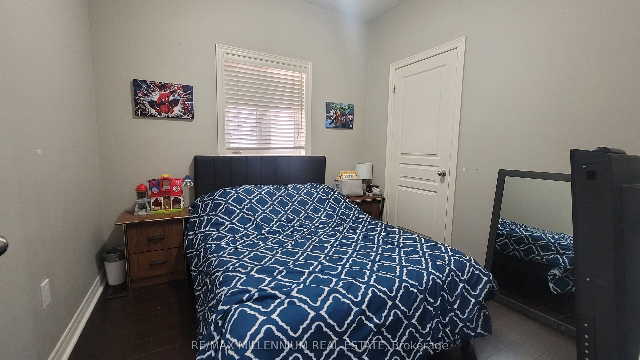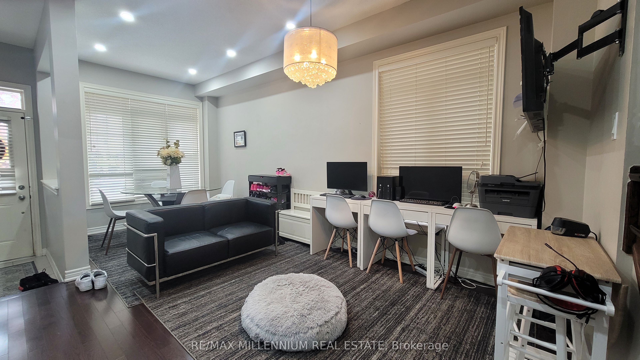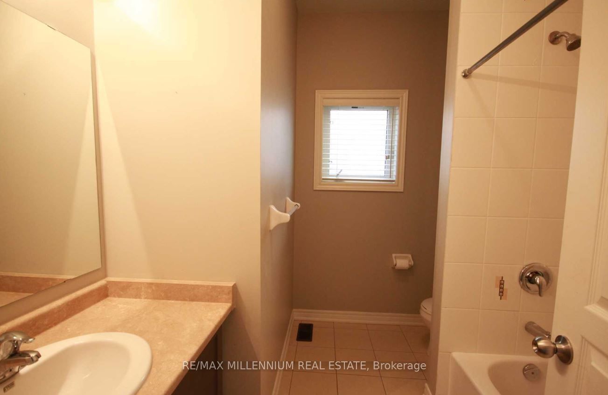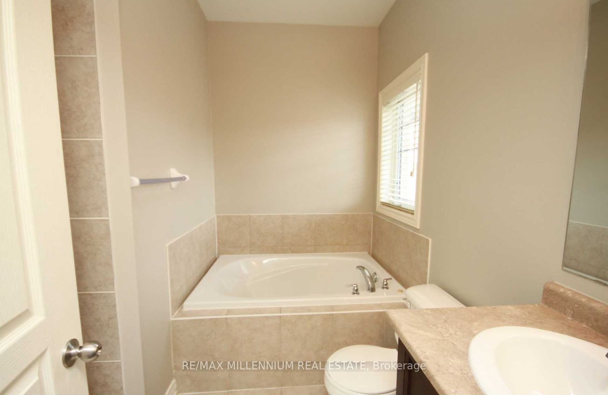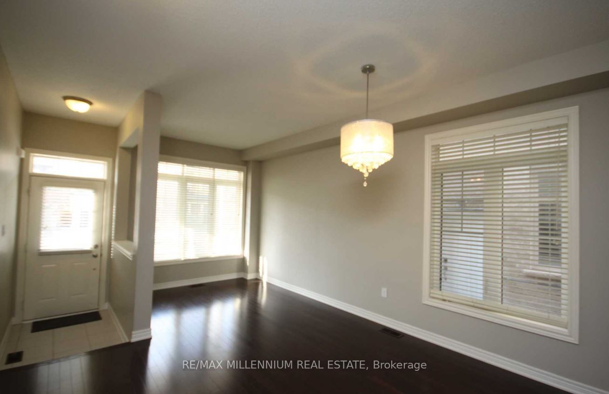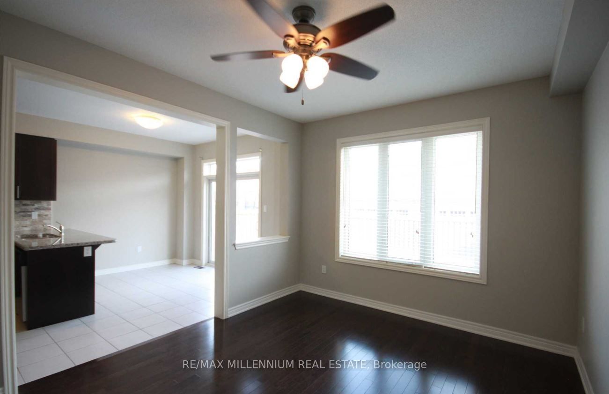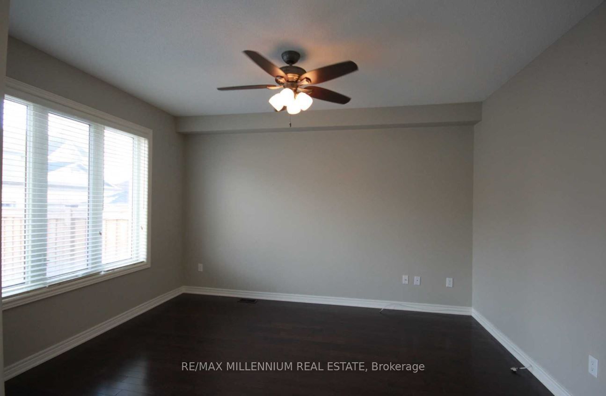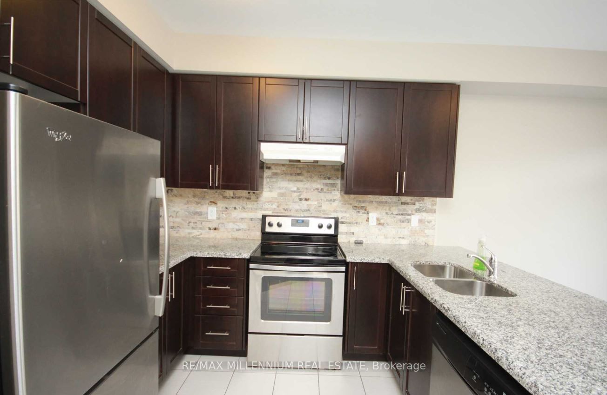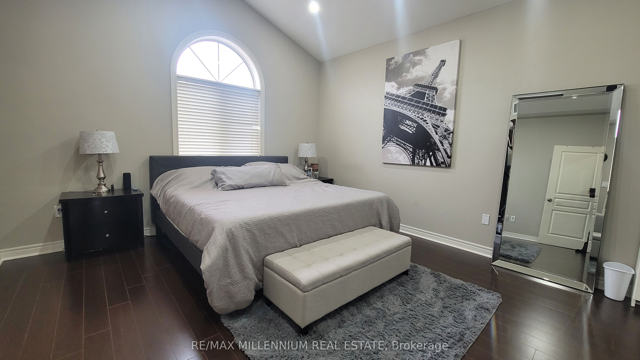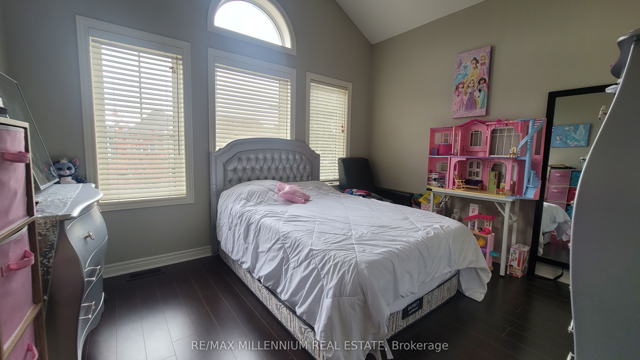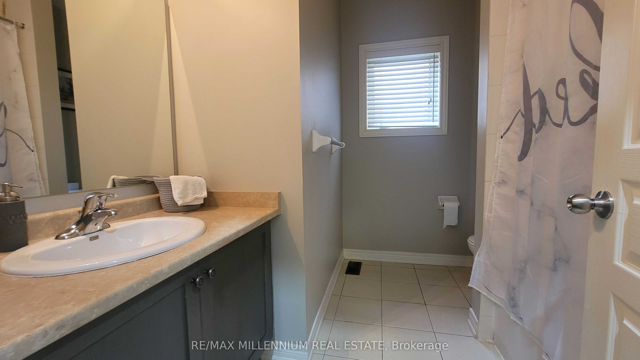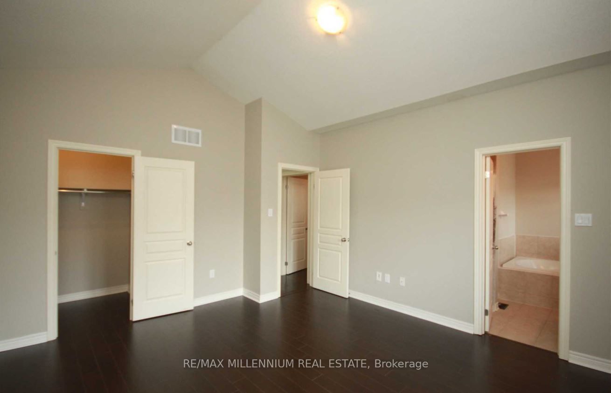
$3,990 /mo
Listed by RE/MAX MILLENNIUM REAL ESTATE
Semi-Detached •MLS #N12043380•New
Room Details
| Room | Features | Level |
|---|---|---|
Living Room 5.52 × 3.72 m | Hardwood FloorCombined w/DiningLarge Window | Main |
Dining Room 5.52 × 3.72 m | Hardwood FloorCombined w/Living | Main |
Kitchen 5.31 × 3.36 m | Stainless Steel ApplGranite CountersBreakfast Area | Main |
Primary Bedroom 4.51 × 4.03 m | 5 Pc EnsuiteLaminateWalk-In Closet(s) | Second |
Bedroom 2 4.02 × 3.05 m | Laminate | Second |
Bedroom 3 3.78 × 3.24 m | Laminate | Second |
Client Remarks
Entire Home Included in Rent Beautifully Upgraded Paradise Homes Build!Welcome to this spacious 4-bedroom detached home offering 1800 sq ft . Featuring a modern kitchen with stainless steel appliances and granite countertops, this home is perfect for a family seeking comfort and convenience. Enjoy 9 ft ceilings on both the main and second floors, a cathedral ceiling in the master and third bedroom, and a luxurious 5-piece ensuite with a separate shower in the master suite. Additional highlights include dark oak staircase, no carpet throughout, air purifier, direct access from home to garage, no sidewalk, fully fenced yard, and a large unfinished basement. Looking for an A+++ tenant to call this beautiful house a home! Steps to School and New Plaza, 2 Min to Hwy427
About This Property
55 Dunedin Drive, Vaughan, L4H 3Y6
Home Overview
Basic Information
Walk around the neighborhood
55 Dunedin Drive, Vaughan, L4H 3Y6
Shally Shi
Sales Representative, Dolphin Realty Inc
English, Mandarin
Residential ResaleProperty ManagementPre Construction
 Walk Score for 55 Dunedin Drive
Walk Score for 55 Dunedin Drive

Book a Showing
Tour this home with Shally
Frequently Asked Questions
Can't find what you're looking for? Contact our support team for more information.
Check out 100+ listings near this property. Listings updated daily
See the Latest Listings by Cities
1500+ home for sale in Ontario

Looking for Your Perfect Home?
Let us help you find the perfect home that matches your lifestyle
