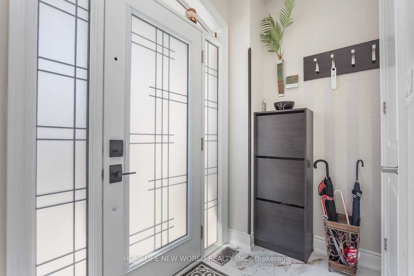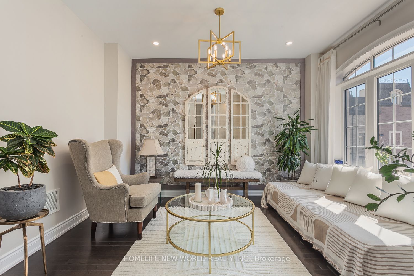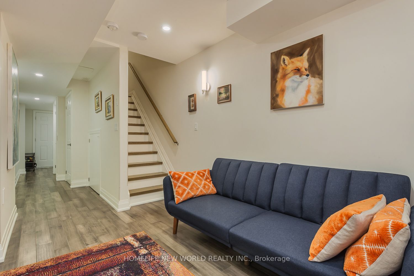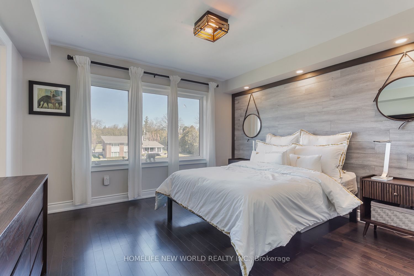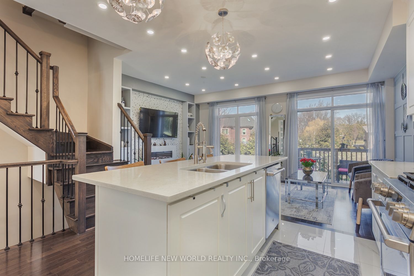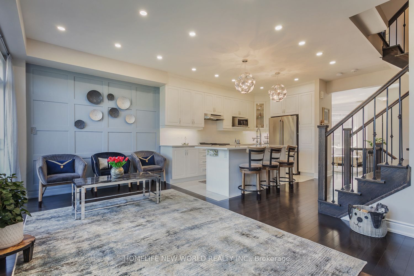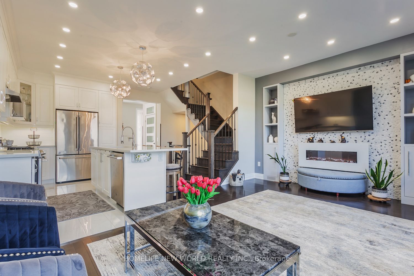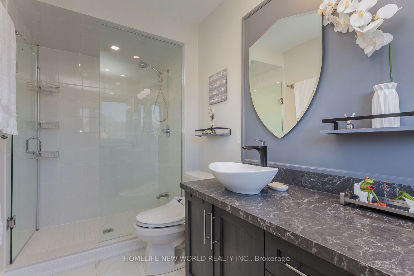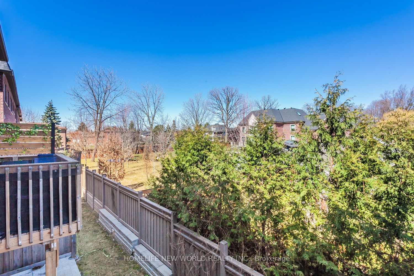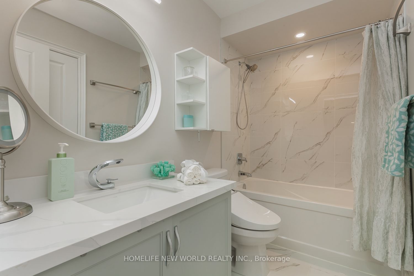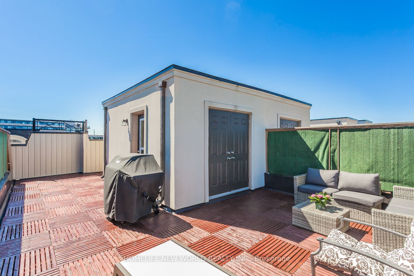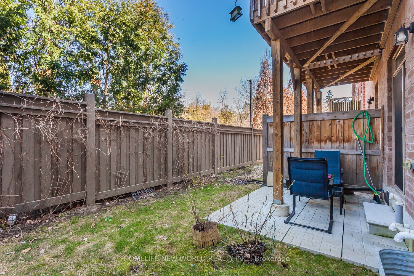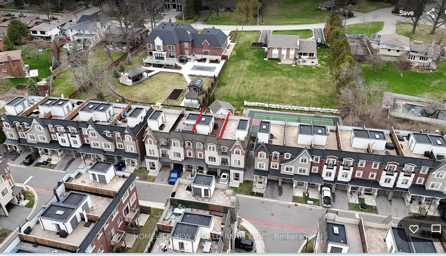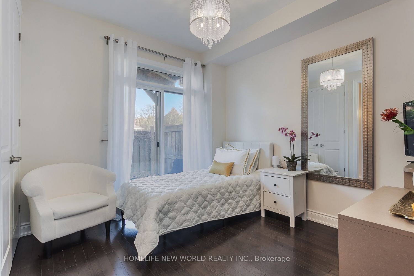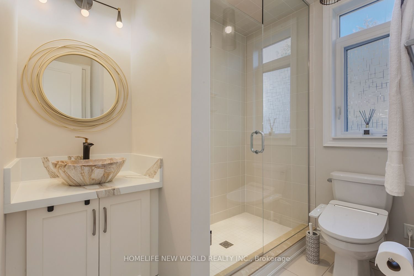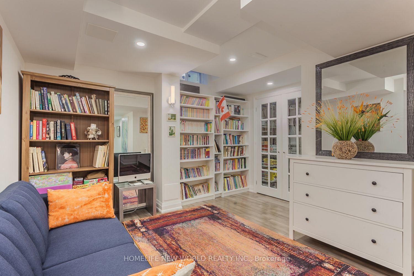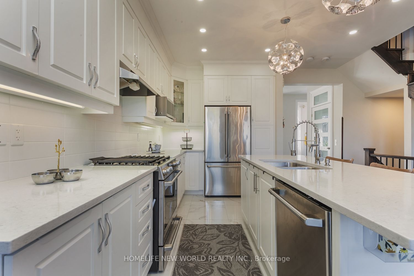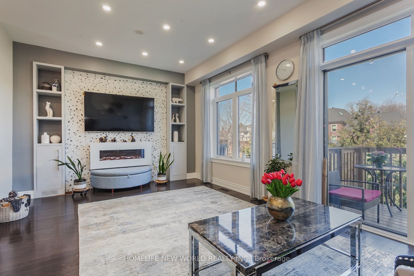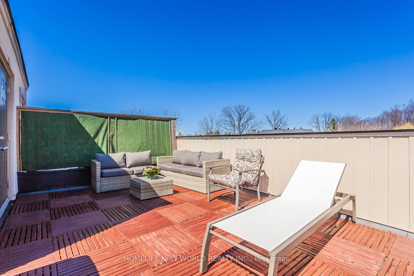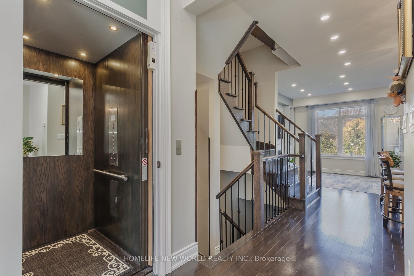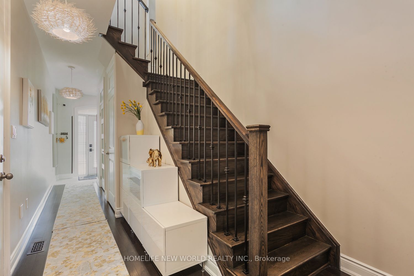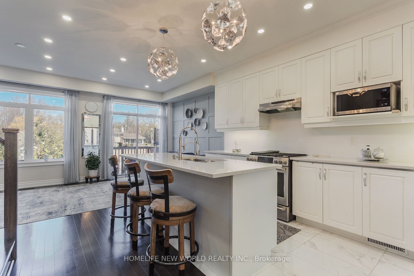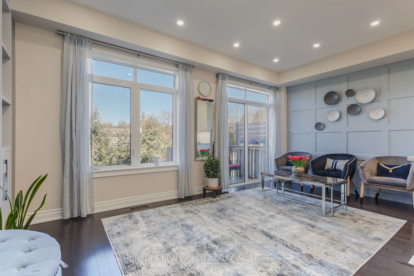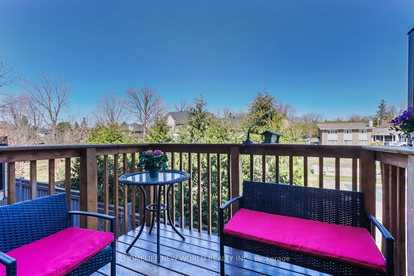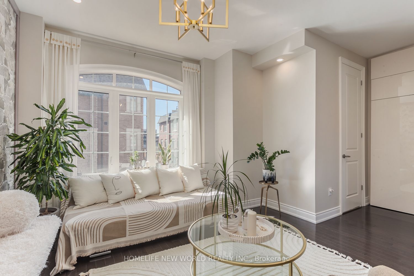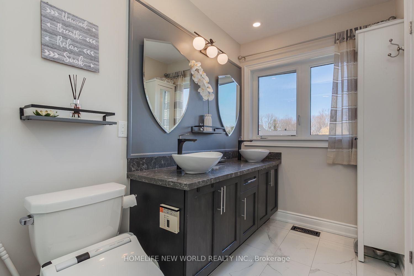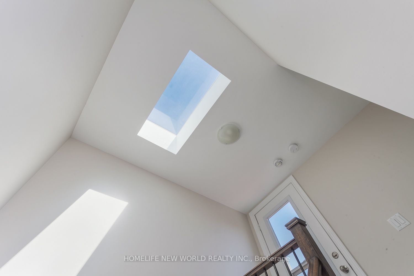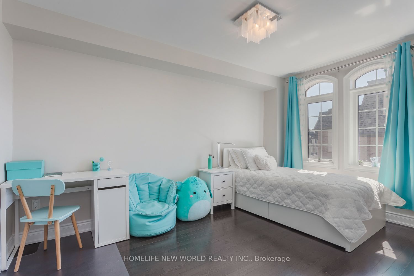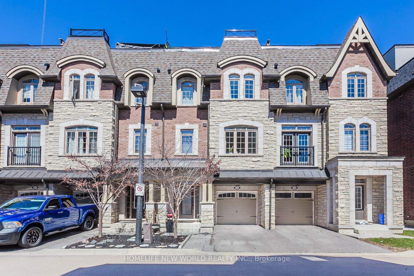
$999,999
Est. Payment
$3,819/mo*
*Based on 20% down, 4% interest, 30-year term
Listed by HOMELIFE NEW WORLD REALTY INC.
Att/Row/Townhouse•MLS #N12100208•New
Price comparison with similar homes in Vaughan
Compared to 31 similar homes
-18.5% Lower↓
Market Avg. of (31 similar homes)
$1,226,338
Note * Price comparison is based on the similar properties listed in the area and may not be accurate. Consult licences real estate agent for accurate comparison
Room Details
| Room | Features | Level |
|---|---|---|
Bedroom 2 3.07 × 3.63 m | Hardwood Floor3 Pc EnsuiteW/O To Yard | Ground |
Kitchen 2.57 × 4.19 m | Porcelain FloorCentre IslandStone Counters | Second |
Dining Room 4.19 × 3.66 m | Hardwood FloorElevator2 Pc Bath | Second |
Primary Bedroom 3.81 × 3.71 m | Hardwood Floor4 Pc EnsuiteWalk-In Closet(s) | Third |
Bedroom 3 2.9 × 3.81 m | Hardwood Floor3 Pc EnsuiteWalk-In Closet(s) | Third |
Client Remarks
Absolutely Stunning Sun-Filled Beautifully Maintained Freehold Townhome with Finished Basement. Elevator Enhancing Accessibility & Simplifying Work for Groceries, Laundry & Food for Rooftop Parties. Attached Garage With No Sidewalk. All Bedrooms With Individual Ensuite Bathrooms. 9Ft Ceiling On Ground & 2nd Floor with Extended 8ft High Interior Doors & High Baseboards. Hardwood Floor Throughout. Fresh High Quality Durable Sherwin-Williams Paint Throughout. Smooth Ceiling, Pot Lights, Upgraded Lighting & Upgraded Window Coverings Throughout. Custom Modern Accent Walls in Family, Dinning, & Primary Bedroom. All Bathrooms with New Updated Countertops, Light Fixtures & Mirrors. Kitchen Features Huge Centre Island, Luxury Silestone Countertop, Backsplash, Toe-Kick Sweep Vacuum Pan, & Gas Stove. All Quartz Window Sills Across the House. Ground Floor Bedroom Has Private Access to Own Backyard. Stair Skylight. Deep Storage on Huge Rooftop Terrace (Close to 500 sqft) for Patio Furniture. Gas Outlets in both Balcony & Rooftop Terrace. Cold Room in Basement. Central Vacuum, Humidifier, & Advanced HVAC Climate Control System. High Demand Location Close To Highway 400 & 427, Shopping Mall, Restaurants, Parks & Walking Trail. See 3D Virtual Tour!
About This Property
54 Ingleside Street, Vaughan, L4L 0H9
Home Overview
Basic Information
Walk around the neighborhood
54 Ingleside Street, Vaughan, L4L 0H9
Shally Shi
Sales Representative, Dolphin Realty Inc
English, Mandarin
Residential ResaleProperty ManagementPre Construction
Mortgage Information
Estimated Payment
$0 Principal and Interest
 Walk Score for 54 Ingleside Street
Walk Score for 54 Ingleside Street

Book a Showing
Tour this home with Shally
Frequently Asked Questions
Can't find what you're looking for? Contact our support team for more information.
See the Latest Listings by Cities
1500+ home for sale in Ontario

Looking for Your Perfect Home?
Let us help you find the perfect home that matches your lifestyle
