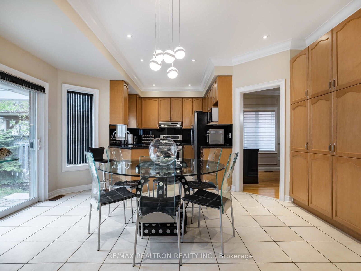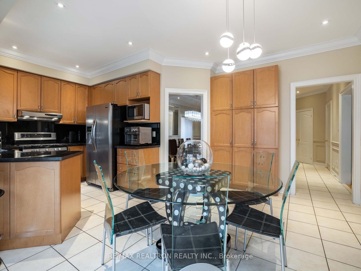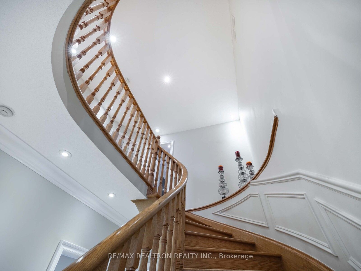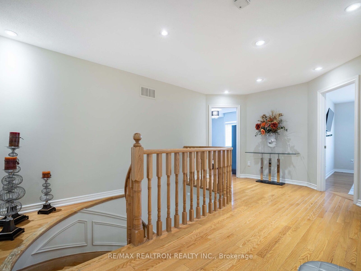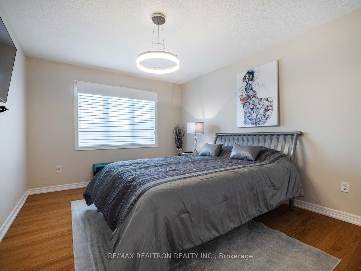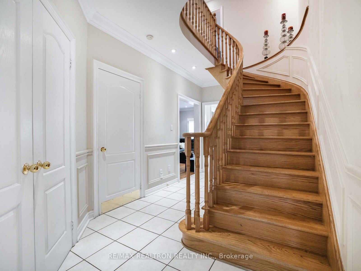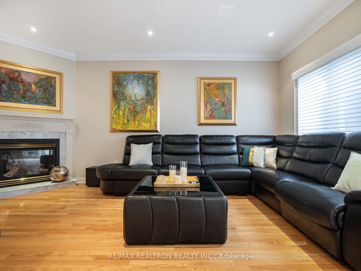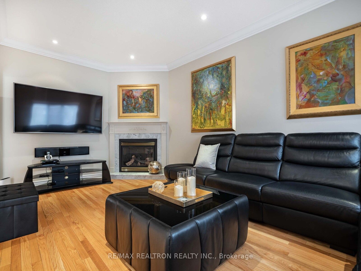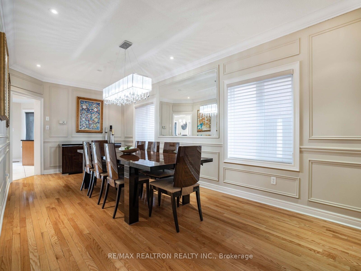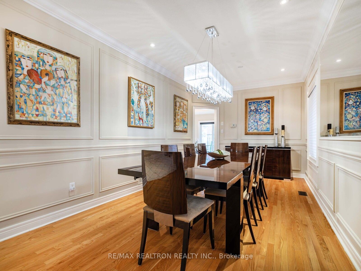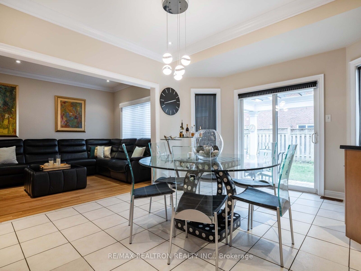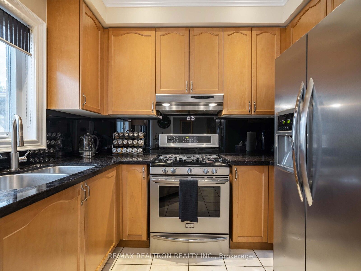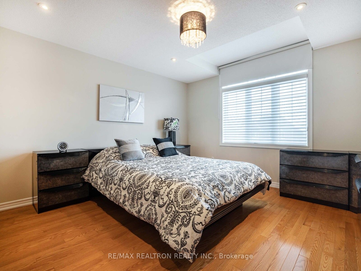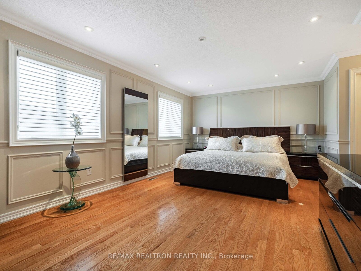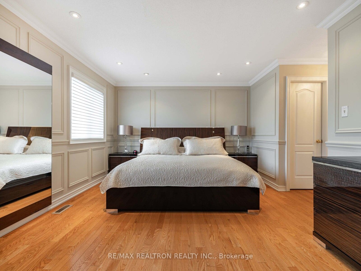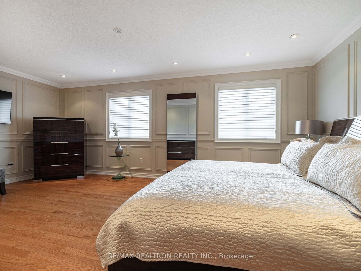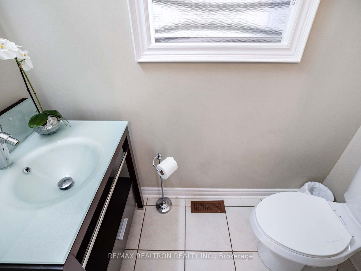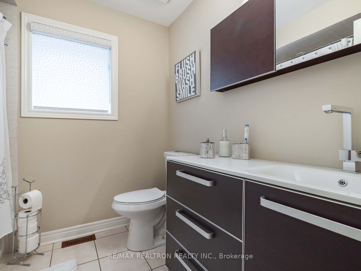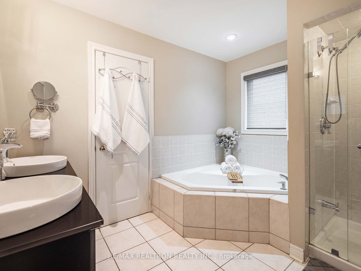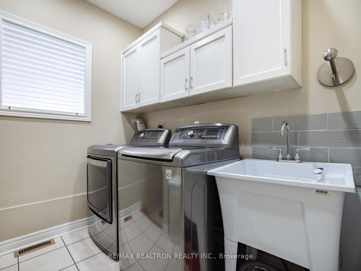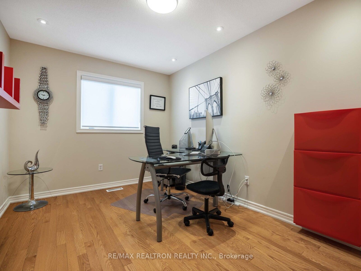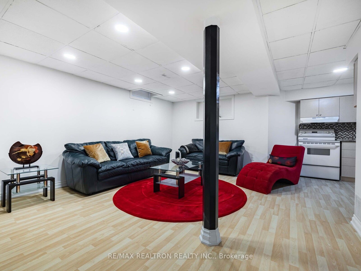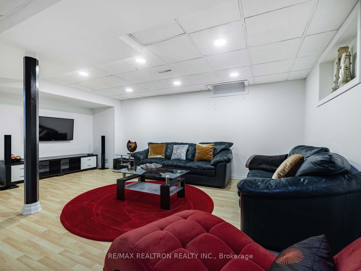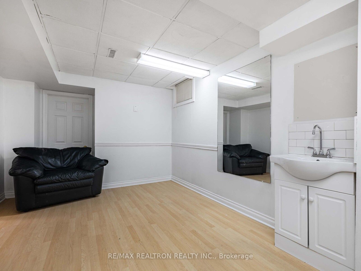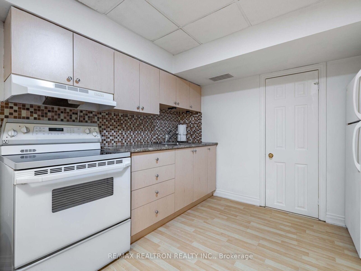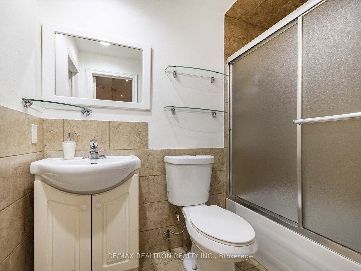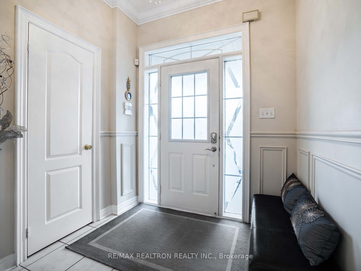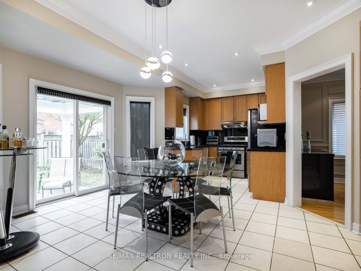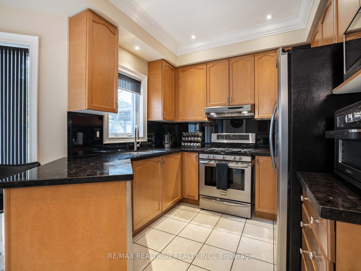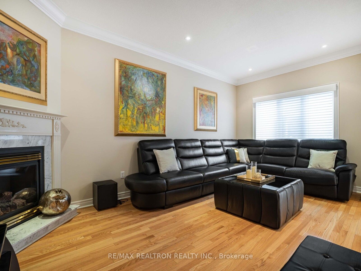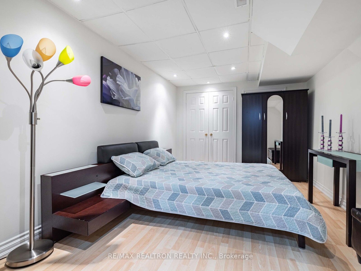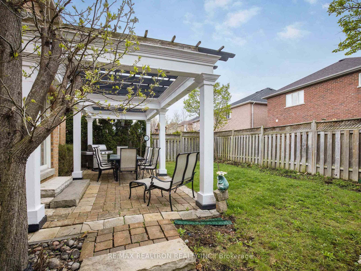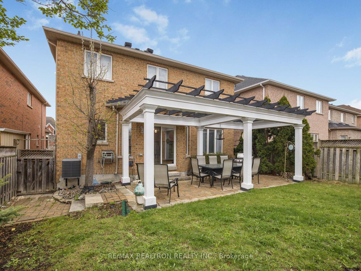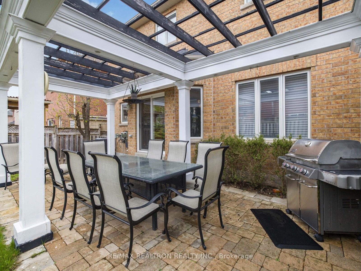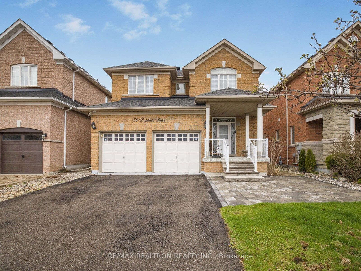
$1,649,990
Est. Payment
$6,302/mo*
*Based on 20% down, 4% interest, 30-year term
Listed by RE/MAX REALTRON REALTY INC.
Detached•MLS #N12163297•New
Price comparison with similar homes in Vaughan
Compared to 35 similar homes
3.6% Higher↑
Market Avg. of (35 similar homes)
$1,592,822
Note * Price comparison is based on the similar properties listed in the area and may not be accurate. Consult licences real estate agent for accurate comparison
Room Details
| Room | Features | Level |
|---|---|---|
Living Room 6.7 × 3.08 m | Combined w/DiningPot LightsWainscoting | Main |
Dining Room | Combined w/LivingCrown MouldingHardwood Floor | Main |
Kitchen 2.9 × 2.7 m | Ceramic FloorGranite CountersPot Lights | Main |
Primary Bedroom 6.1 × 3.7 m | 5 Pc EnsuiteWalk-In Closet(s)Hardwood Floor | Second |
Bedroom 2 4.7 × 2.8 m | BroadloomClosetHardwood Floor | Second |
Bedroom 3 4.4 × 3.3 m | BroadloomClosetHardwood Floor | Second |
Client Remarks
Welcome to this beautifully renovated 4-bedroom detached home in the heart of Patterson in the Thornhill Woods area, one of Vaughans most sought-after family communities. With over 3500square feet of total living space and a true 2-car garage, this home offers a bright, functional layout designed for modern family living. Natural light floods the home through large windows, highlighting upgrades such as hardwood floors, elegant wainscoting, crown moulding, pot lights, granite counters, and a built-in security system with cameras for peace of mind. The open concept floor plan includes spacious principal rooms and a cozy gas fireplace in the living room, making it both inviting and practical for everyday life and entertaining. The professionally landscaped backyard features a charming pergola perfect for outdoor dining and relaxation. The finished basement is a rare bonus, offering 2 additional bedrooms, a 3-piece bathroom, and a full living area including a kitchenette with appliances, ideal for in-law use, nanny quarters, or income potential. Located just minutes from top-rated schools, beautiful parks, public transit, Highway 7, 407, and 400, and surrounded by cafes, shops, and trails, this is a move-in-ready family home in a truly unbeatable location.
About This Property
54 Daphnia Drive, Vaughan, L4J 8X4
Home Overview
Basic Information
Walk around the neighborhood
54 Daphnia Drive, Vaughan, L4J 8X4
Shally Shi
Sales Representative, Dolphin Realty Inc
English, Mandarin
Residential ResaleProperty ManagementPre Construction
Mortgage Information
Estimated Payment
$0 Principal and Interest
 Walk Score for 54 Daphnia Drive
Walk Score for 54 Daphnia Drive

Book a Showing
Tour this home with Shally
Frequently Asked Questions
Can't find what you're looking for? Contact our support team for more information.
See the Latest Listings by Cities
1500+ home for sale in Ontario

Looking for Your Perfect Home?
Let us help you find the perfect home that matches your lifestyle
