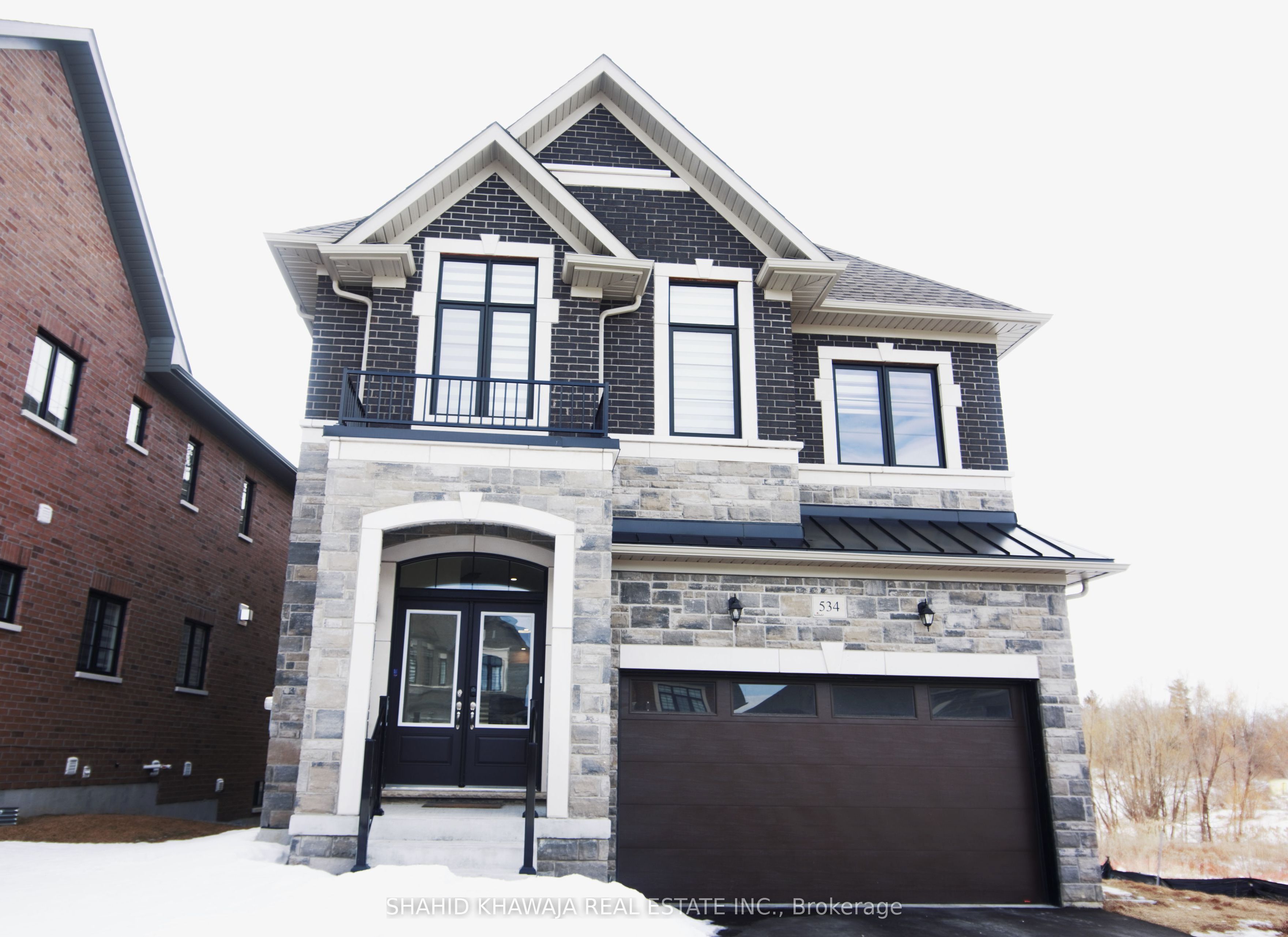
$2,447,777
Est. Payment
$9,349/mo*
*Based on 20% down, 4% interest, 30-year term
Listed by SHAHID KHAWAJA REAL ESTATE INC.
Detached•MLS #N12007890•New
Price comparison with similar homes in Vaughan
Compared to 5 similar homes
-47.4% Lower↓
Market Avg. of (5 similar homes)
$4,655,400
Note * Price comparison is based on the similar properties listed in the area and may not be accurate. Consult licences real estate agent for accurate comparison
Room Details
| Room | Features | Level |
|---|---|---|
Living Room 5.49 × 4.27 m | Hardwood FloorPicture WindowPot Lights | Main |
Dining Room 5.49 × 3.35 m | Hardwood FloorCoffered Ceiling(s)Glass Doors | Main |
Kitchen 3.98 × 3.69 m | Centre IslandStainless Steel ApplCustom Counter | Main |
Primary Bedroom 5.91 × 4.48 m | Hardwood FloorWalk-In Closet(s)5 Pc Ensuite | Second |
Bedroom 2 4.11 × 3.96 m | 3 Pc EnsuiteLarge WindowWalk-In Closet(s) | Second |
Bedroom 3 4.3 × 3.97 m | Hardwood Floor4 Pc EnsuiteB/I Closet | Second |
Client Remarks
Nestled In The Prestigious Neighbourhood of Kleinburg Lies This Stunning Detached Home Boasting Over 4,600 Sqft, 5+ 1 Bedrooms, 7 Bath, A Finished Walk-Out Basement + Many Upgrades!! Backing Onto A Serene Ravine Lot This Home Has No Rear Neighbours**. A Double Door Entrance Leads To The Grand 10ft Ceilings Throughout The Main Floor, With Potlights, And A Elegant Combination Of Coffered Ceilings And Waffle Ceilings. Large Open Concept Formal Living And Dining Space For Entertaining Guests, With Many Windows And Potlights. Formal Dining Area Has A Glass Wine Display Room. The Open Concept Kitchen Offers Many Large Spacious Cabinets With S/S Appliances Including A Sub-Zero Fridge, And A Wolf Gas Stove, & A Butlers Pantry. A Double Sided Fireplace Between The Family Room And Kitchen Creates An Inviting Space. Two stories above the ground With An Additional 1515 Sqft In The Finished Basement. Home Office Located On First Floor. 9ft Ceilings On The Second Floor & Basement Creating A Welcoming Open Atmosphere. Expansive 5+1 Bedrooms Each With Their Own Ensuite Bathroom. An Extra Private Loft On The Second Floor With The Added Privacy Of A Double Door Entrance. A Fully Finished Basement With Walkout Provides Extra Space For Guests Or As Extra Rental Income. Don't Miss This Chance To Own This Beautiful Home In One Of The GTA's Most Sought-After Neighborhoods. **EXTRAS** Nestled In The Heart Of Kleinburg, Close Proximity To Copper Creek Golf Course, The Kortright Centre, And Kleinburg Village.
About This Property
534 Kleinburg Summit Way, Vaughan, L4H 4T5
Home Overview
Basic Information
Walk around the neighborhood
534 Kleinburg Summit Way, Vaughan, L4H 4T5
Shally Shi
Sales Representative, Dolphin Realty Inc
English, Mandarin
Residential ResaleProperty ManagementPre Construction
Mortgage Information
Estimated Payment
$0 Principal and Interest
 Walk Score for 534 Kleinburg Summit Way
Walk Score for 534 Kleinburg Summit Way

Book a Showing
Tour this home with Shally
Frequently Asked Questions
Can't find what you're looking for? Contact our support team for more information.
Check out 100+ listings near this property. Listings updated daily
See the Latest Listings by Cities
1500+ home for sale in Ontario

Looking for Your Perfect Home?
Let us help you find the perfect home that matches your lifestyle
