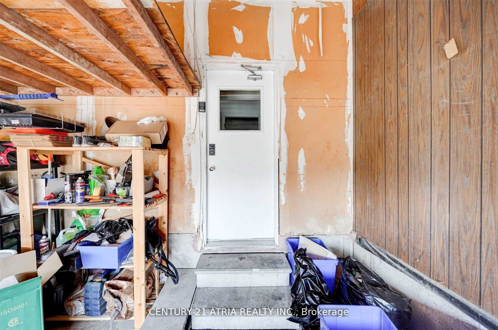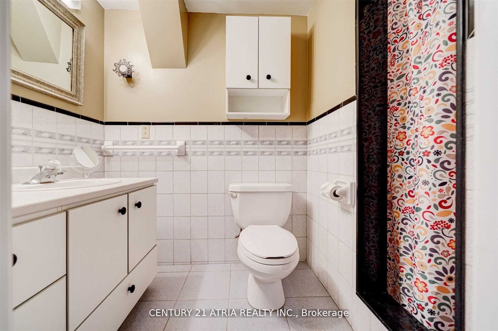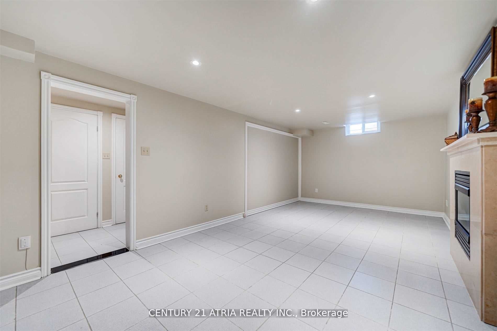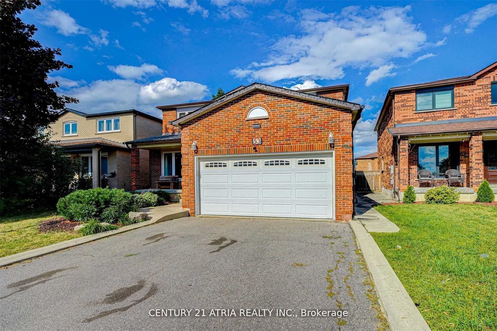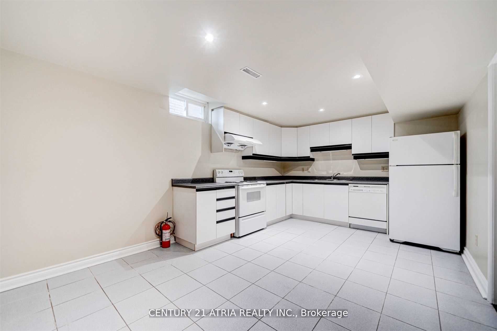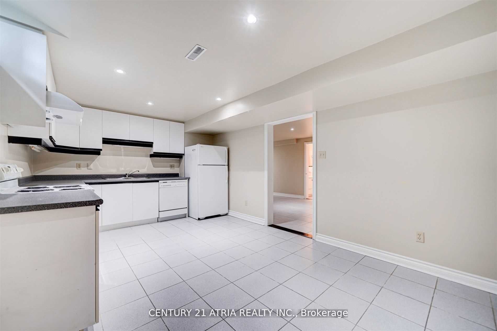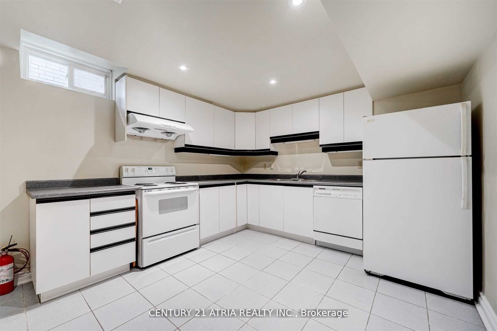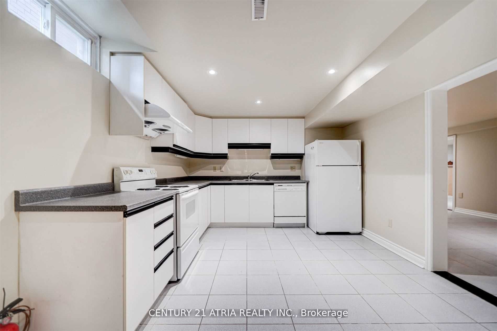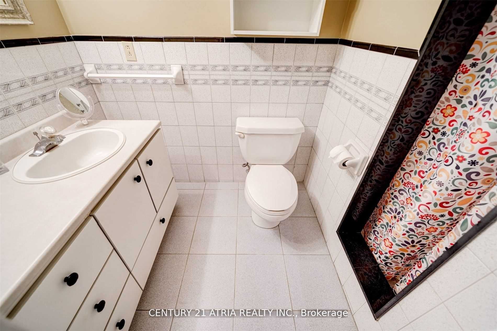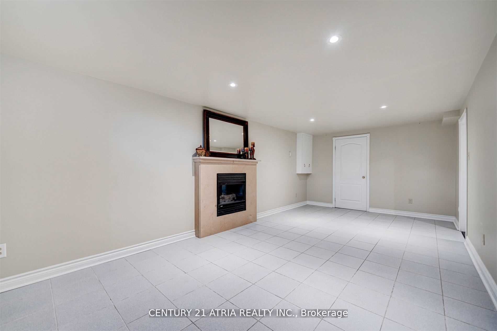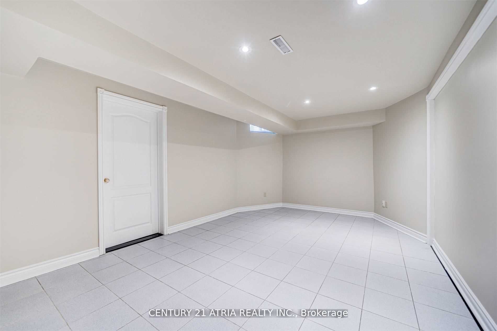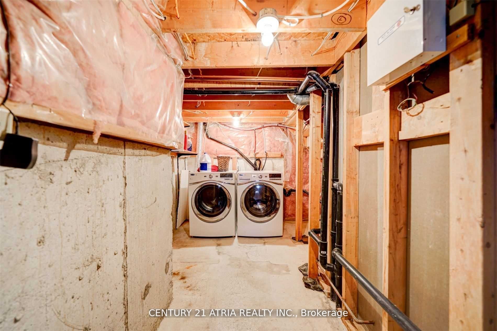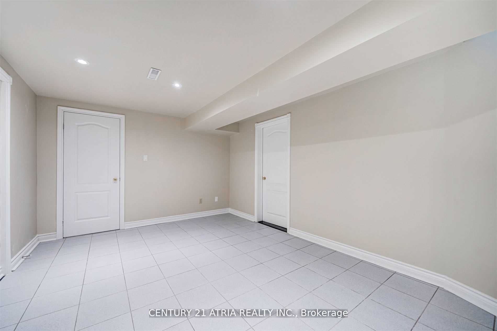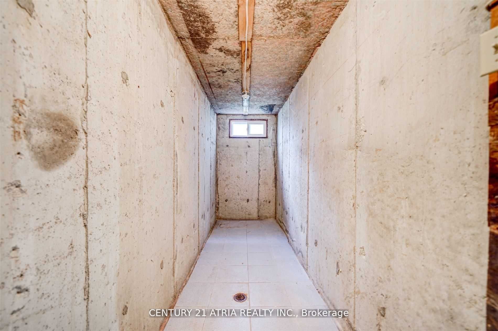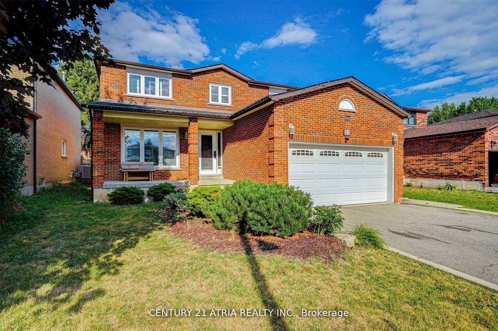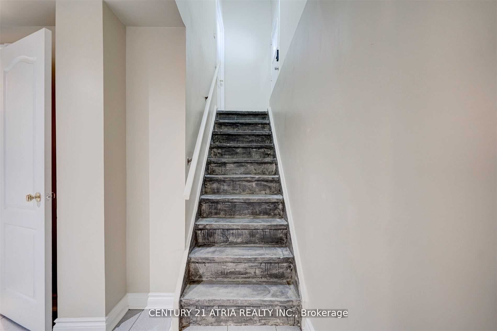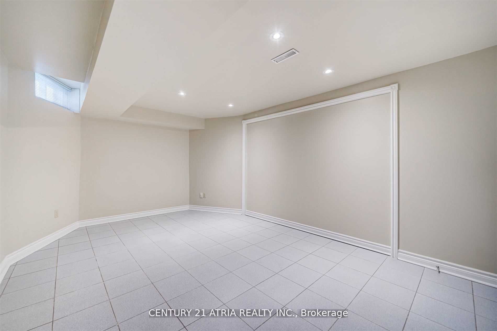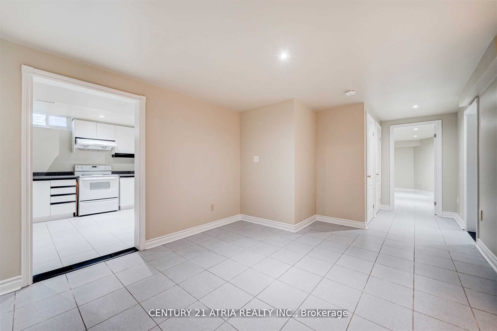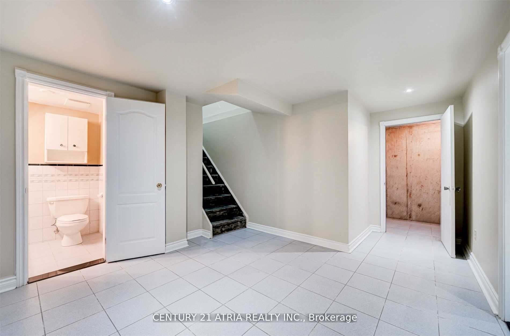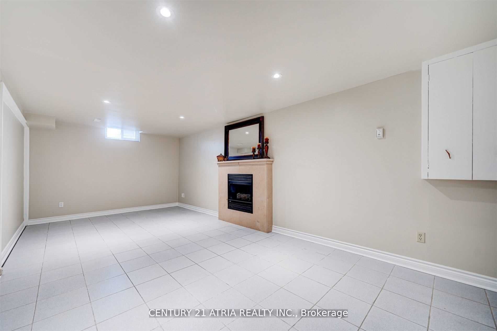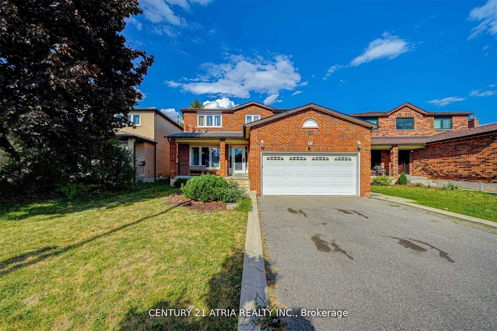
$1,900 /mo
Listed by CENTURY 21 ATRIA REALTY INC.
Detached•MLS #N12036818•New
Room Details
| Room | Features | Level |
|---|---|---|
Living Room 6.43 × 3.39 m | Ceramic FloorFireplacePot Lights | Basement |
Dining Room 4.83 × 3.36 m | Ceramic FloorCombined w/KitchenOpen Concept | Basement |
Kitchen 4.85 × 3.36 m | Ceramic FloorAbove Grade WindowPot Lights | Basement |
Bedroom 5.1 × 3.52 m | Ceramic Floor4 Pc BathAbove Grade Window | Basement |
Client Remarks
Prime Location! This captivating 1-bedroom, 1-bathroom basement unit boasts a private entrance via the garage and resides in the vibrant heart of Maple. The unit features a spacious kitchen and living room, and the convenience of one parking space on the driveway! Plus, all utilities(Water/Hydro/Gas/Internet) are included! Nestled in a welcoming, family-oriented neighborhood, this residence is within easy walking distance to parks, grocery stores, pharmacies, shopping centers, and a variety of other amenities. **EXTRAS** All Elfs, All Existing Appliance: Fridge, Stove, Dishwasher, Washer & Dryer. Water/Hydro/Gas/Internet Included. Cable, Phone, Not Included. 1 Parking Spot Available On Driveway.
About This Property
53 Cherhill Drive, Vaughan, L6A 1H6
Home Overview
Basic Information
Walk around the neighborhood
53 Cherhill Drive, Vaughan, L6A 1H6
Shally Shi
Sales Representative, Dolphin Realty Inc
English, Mandarin
Residential ResaleProperty ManagementPre Construction
 Walk Score for 53 Cherhill Drive
Walk Score for 53 Cherhill Drive

Book a Showing
Tour this home with Shally
Frequently Asked Questions
Can't find what you're looking for? Contact our support team for more information.
Check out 100+ listings near this property. Listings updated daily
See the Latest Listings by Cities
1500+ home for sale in Ontario

Looking for Your Perfect Home?
Let us help you find the perfect home that matches your lifestyle
