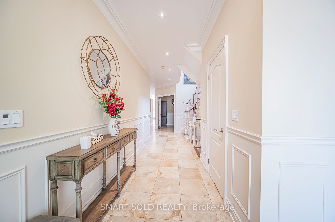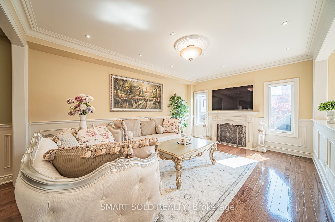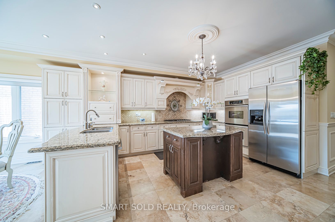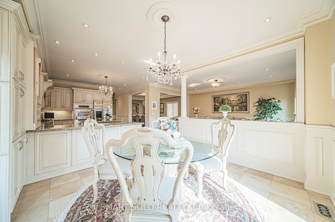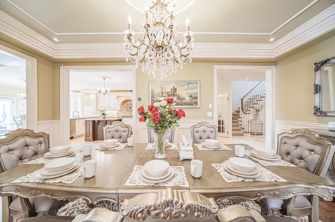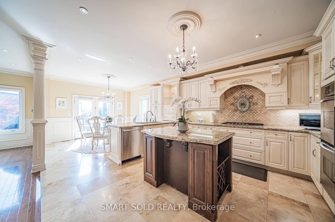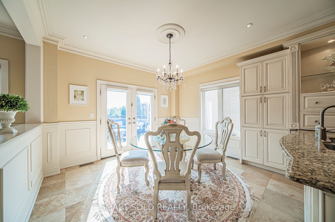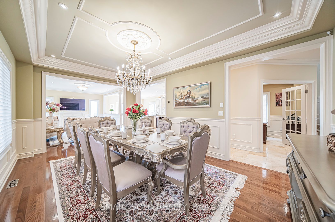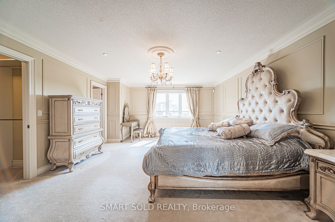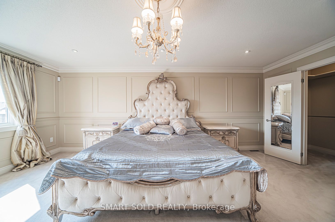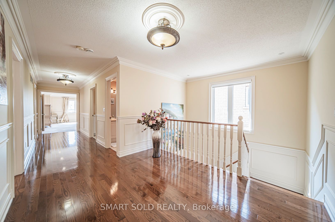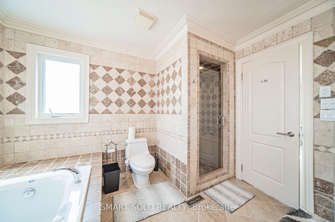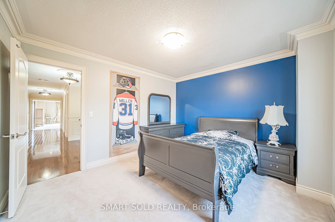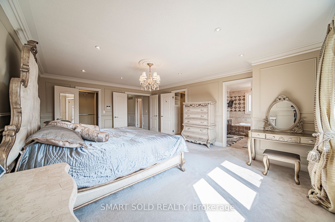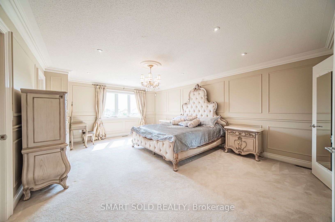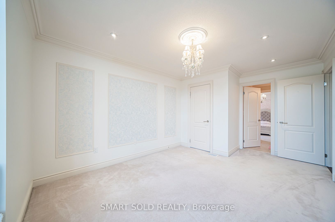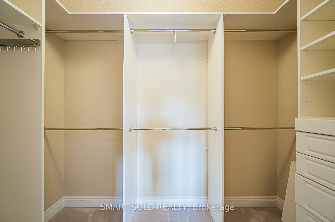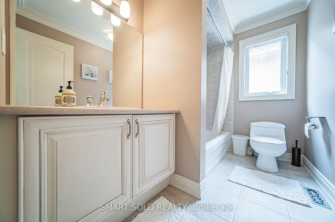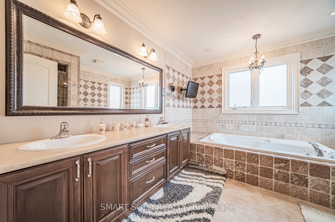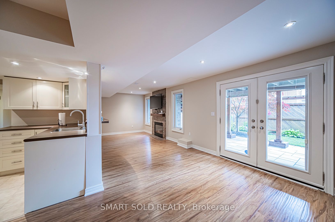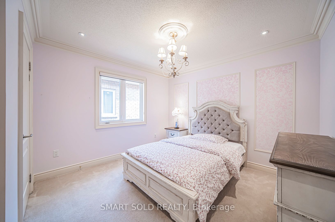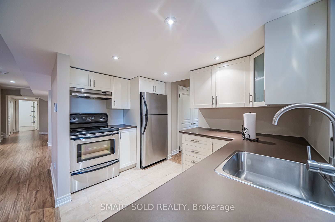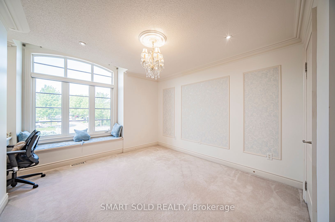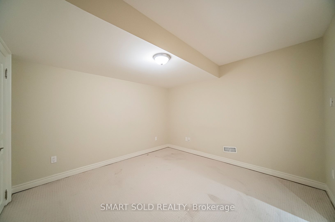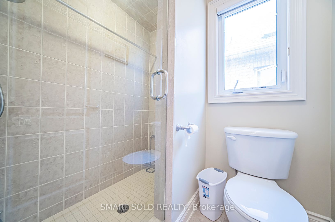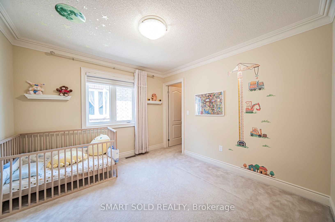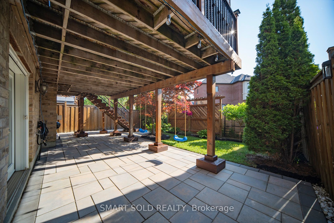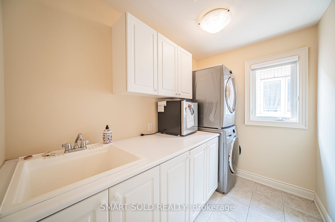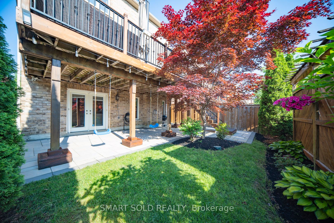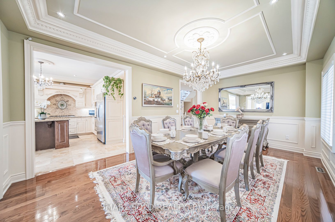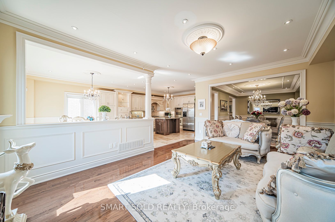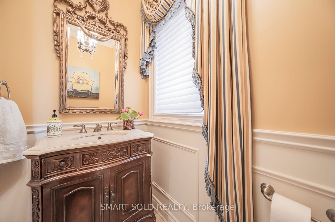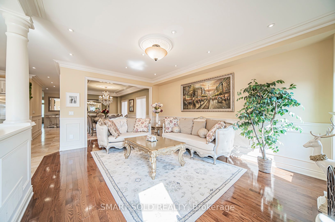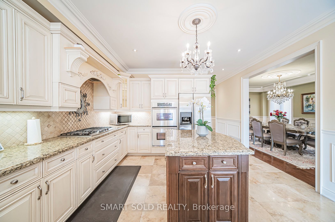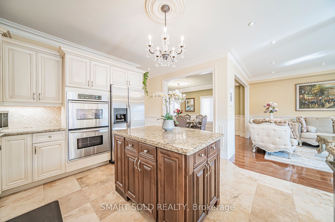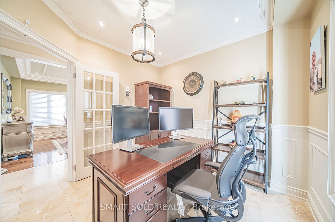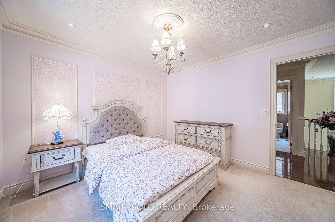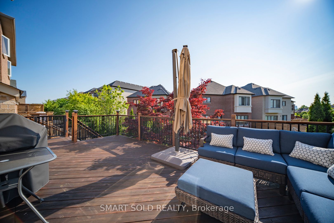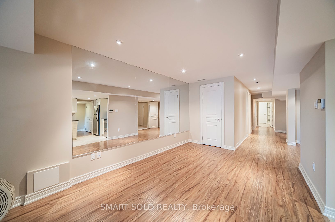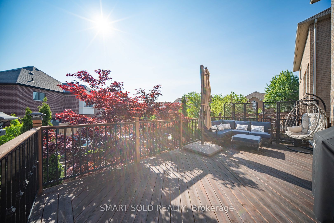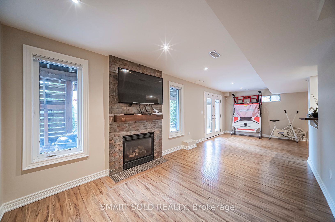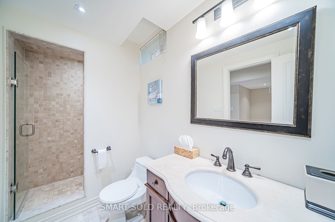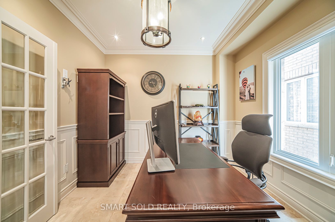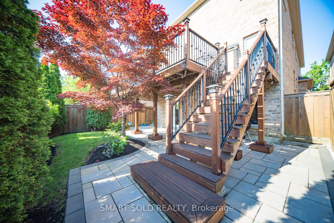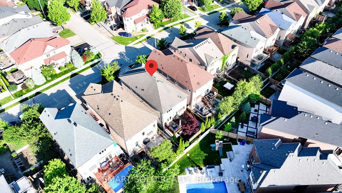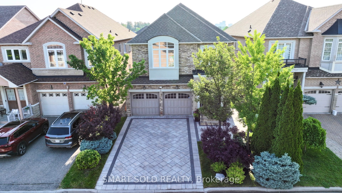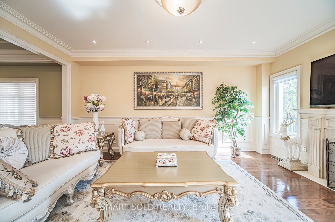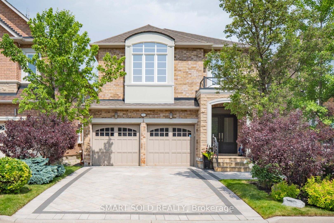
$1,588,000
Est. Payment
$6,065/mo*
*Based on 20% down, 4% interest, 30-year term
Listed by SMART SOLD REALTY
Detached•MLS #N12211600•New
Price comparison with similar homes in Vaughan
Compared to 47 similar homes
-30.5% Lower↓
Market Avg. of (47 similar homes)
$2,284,385
Note * Price comparison is based on the similar properties listed in the area and may not be accurate. Consult licences real estate agent for accurate comparison
Room Details
| Room | Features | Level |
|---|---|---|
Kitchen 2.52 × 3.78 m | Family Size KitchenLimestone FlooringW/O To Deck | Main |
Dining Room 5.3 × 3.95 m | WindowHardwood Floor | Main |
Primary Bedroom 6.1 × 4.5 m | 5 Pc EnsuiteHis and Hers ClosetsBroadloom | Second |
Bedroom 2 3.32 × 3.2 m | Walk-In Closet(s)BroadloomMoulded Ceiling | Second |
Bedroom 3 3.32 × 3.58 m | BroadloomSemi EnsuiteMoulded Ceiling | Second |
Bedroom 4 3.6 × 3.32 m | BroadloomSemi EnsuiteMoulded Ceiling | Second |
Client Remarks
Absolutely Stunning 5+1 Bedroom Detached Home With Exceptional Custom Designer Upgrades In The Highly Sought-After Thornhill Woods Community! This Spacious & Elegant Home Features Approx. 3,200 Sqft On Main & Upper Floors Plus A Fully Finished 1,415 Sqft Walk-Out Basement With Separate Entrance. Open Concept Main Floor Boasts Hardwood Floors, Smooth Ceilings, Crown Moulding, Wainscoting, Pot Lights, And Quality Lighting Fixtures Throughout. Bright Family Room & Dining Room Designed For Family Living & Entertaining. Gourmet Chefs Kitchen With Granite Island & Stainless Steel Appliances. Main Floor Office Offers Great Work-From-Home Flexibility. 5 Bedrooms And 3 Full Baths On Second Floor + Convenient Second-Floor Laundry. Spacious Primary Bedroom Retreat With Spa-Like 5 Pcs Ensuite And Double Walk-In Closets. Finished Basement With Walk-Out To The Backyard Features 1 Bedroom, 3pcs Bathroom, Living Room, Kitchen, And Plenty Of Storage --Ideal As A Rental Apartment For Potential Income. Upgraded Sprinkler System And Interlocking In Front And Backyard. 3 Mins Drive To Hwy 407/ Hwy 7. 4 Mins Drive To Top-Ranked School Stephen Lewis S.S. 8 Mins To Maple GO Station. Close To Richmond Hill Golf Club, Parks, Shops, And All Amenities.
About This Property
51 Dewpoint Road, Vaughan, L4J 9E1
Home Overview
Basic Information
Walk around the neighborhood
51 Dewpoint Road, Vaughan, L4J 9E1
Shally Shi
Sales Representative, Dolphin Realty Inc
English, Mandarin
Residential ResaleProperty ManagementPre Construction
Mortgage Information
Estimated Payment
$0 Principal and Interest
 Walk Score for 51 Dewpoint Road
Walk Score for 51 Dewpoint Road

Book a Showing
Tour this home with Shally
Frequently Asked Questions
Can't find what you're looking for? Contact our support team for more information.
See the Latest Listings by Cities
1500+ home for sale in Ontario

Looking for Your Perfect Home?
Let us help you find the perfect home that matches your lifestyle
