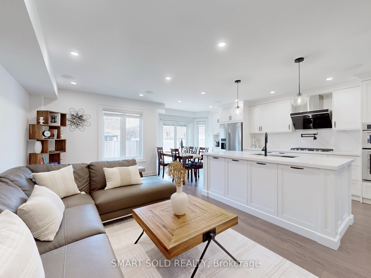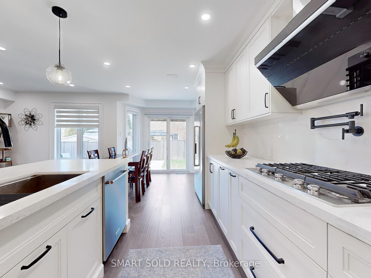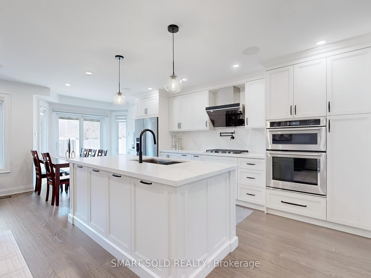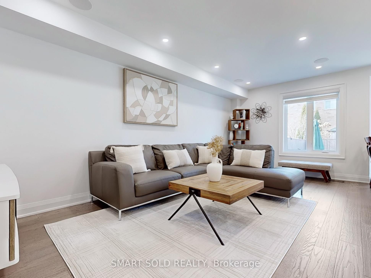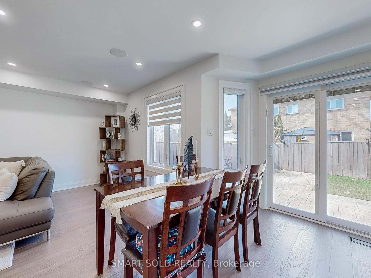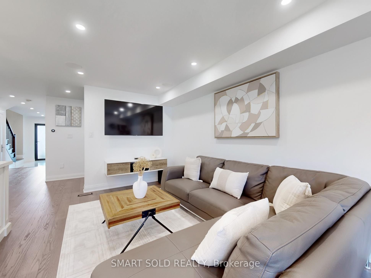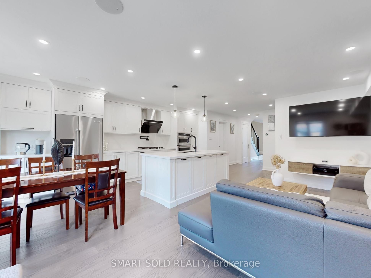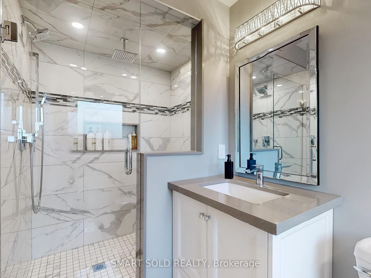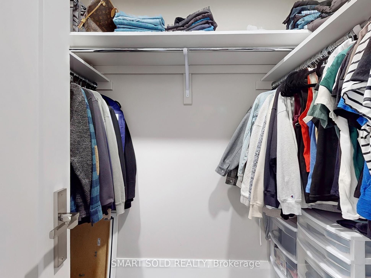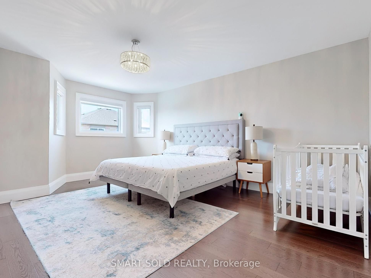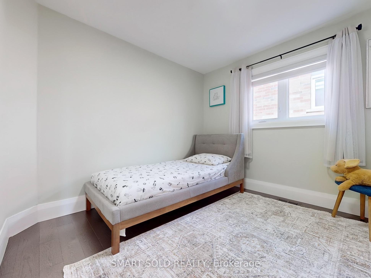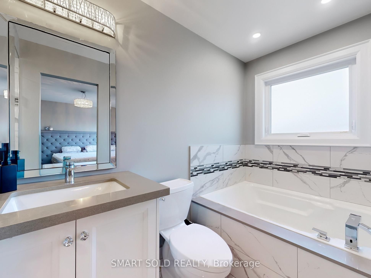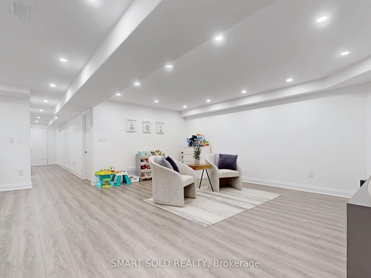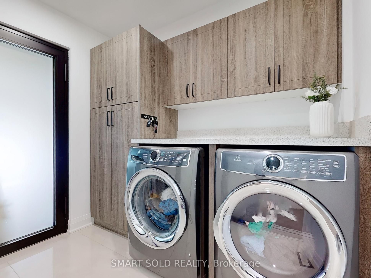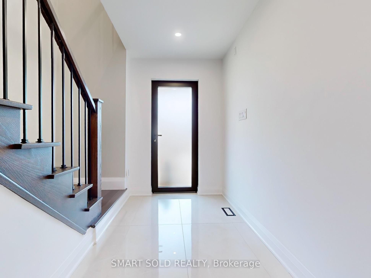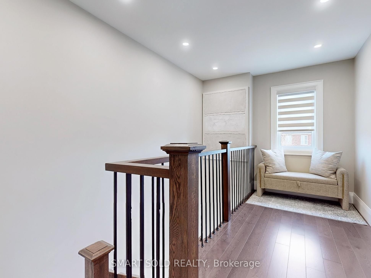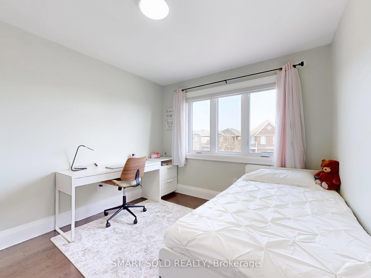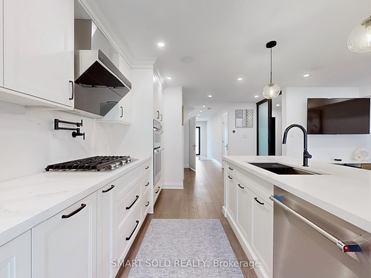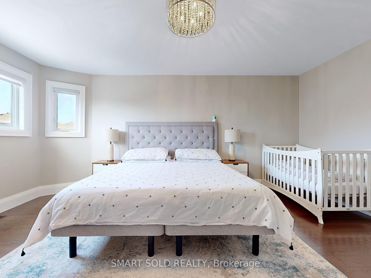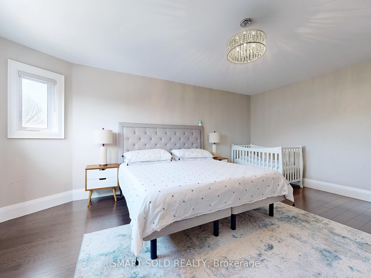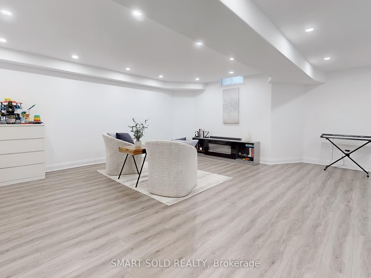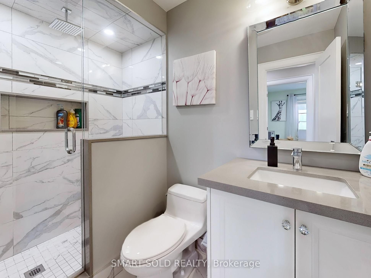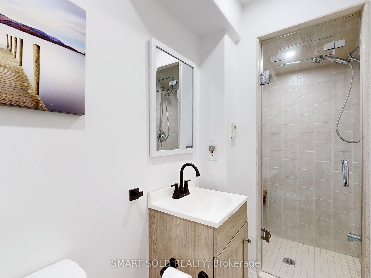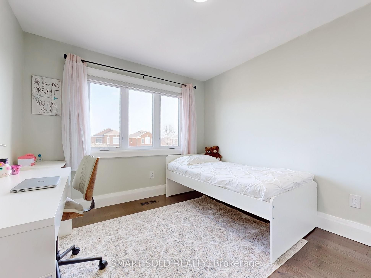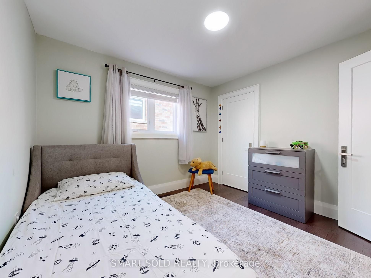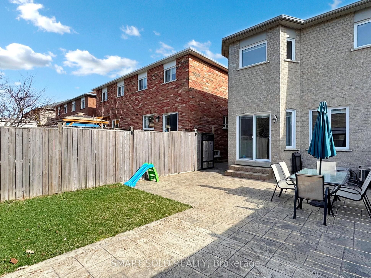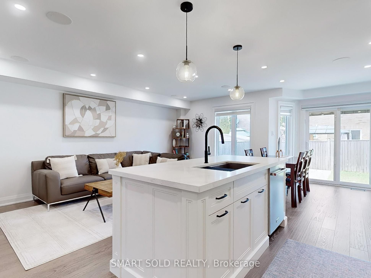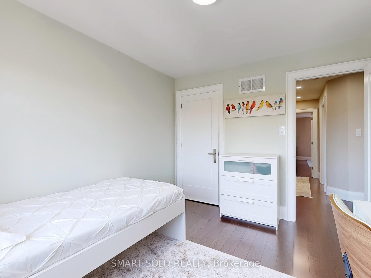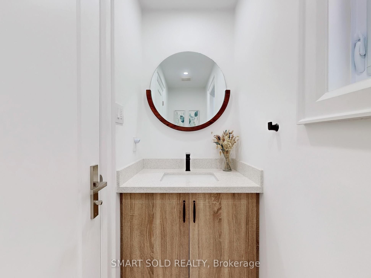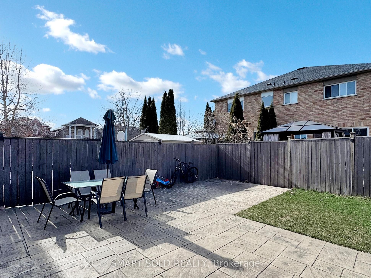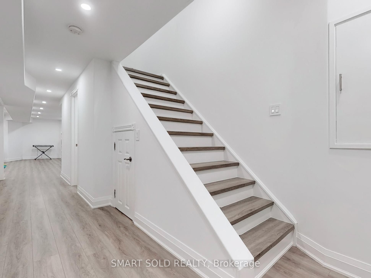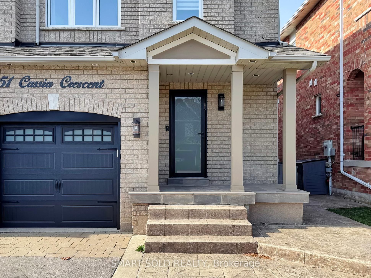
$1,050,000
Est. Payment
$4,010/mo*
*Based on 20% down, 4% interest, 30-year term
Listed by SMART SOLD REALTY
Semi-Detached •MLS #N12093666•New
Price comparison with similar homes in Vaughan
Compared to 16 similar homes
-9.7% Lower↓
Market Avg. of (16 similar homes)
$1,163,034
Note * Price comparison is based on the similar properties listed in the area and may not be accurate. Consult licences real estate agent for accurate comparison
Room Details
| Room | Features | Level |
|---|---|---|
Primary Bedroom 4.4 × 4 m | Hardwood Floor4 Pc EnsuiteWalk-In Closet(s) | Second |
Living Room 5.7 × 2.85 m | Open ConceptHardwood FloorPot Lights | Main |
Dining Room 1.7 × 3 m | Combined w/LivingW/O To PatioPot Lights | Main |
Kitchen 3.7 × 3 m | B/I AppliancesGranite CountersCentre Island | Main |
Bedroom 3 3.24 × 3 m | WindowCloset | Second |
Client Remarks
Stunning, Fully Upgraded Family Home in Maple! This beautifully maintained home offers modern elegance and thoughtful finishes throughout. Featuring 6 inch engineered hardwood flooring and brand new staircases, in every details. The main floor boasts smooth ceilings, pot lights, and built-in speakers for a refined ambiance. The gourmet kitchen showcases granite countertops, an extended backsplash, sleek floor-to-ceiling MDF cabinetry, and top-of-the-line appliances, including a gas cooktop, built-in oven, and microwave. The dining area is seamlessly connected to the kitchen, with double patio doors leading to a professionally interlocked backyard patio, perfect for entertaining. A stylish 2-pc powder room with a window completes the main level. Upstairs, the spacious primary bedroom features a walk-in closet and a sleek 4-pc ensuite. Two additional well-sized bedrooms share a modern 3-pc bathroom with a standing glass shower. The professionally finished basement offers a great open space with smooth ceilings, ample pot lights, and a full 3-pc bathroom. Other Features: Parking for 4, 1 garage + 3 driveway; Windows (2020); Roof (2017); New Main entrance door, laundry sliding door, and window shelters (2025); Garage door with remote opener (2023); Central vacuum system; In-ground sprinkler system (front & back); Professionally interlocked front and backyard. Close to top-ranked schools, parks, hospital, recreation and community centers, public transit, and with easy access to Hwy 400. Don't miss this move-in-ready gem with quality upgrades inside and out!
About This Property
51 Cassia Crescent, Vaughan, L6A 3N3
Home Overview
Basic Information
Walk around the neighborhood
51 Cassia Crescent, Vaughan, L6A 3N3
Shally Shi
Sales Representative, Dolphin Realty Inc
English, Mandarin
Residential ResaleProperty ManagementPre Construction
Mortgage Information
Estimated Payment
$0 Principal and Interest
 Walk Score for 51 Cassia Crescent
Walk Score for 51 Cassia Crescent

Book a Showing
Tour this home with Shally
Frequently Asked Questions
Can't find what you're looking for? Contact our support team for more information.
See the Latest Listings by Cities
1500+ home for sale in Ontario

Looking for Your Perfect Home?
Let us help you find the perfect home that matches your lifestyle
