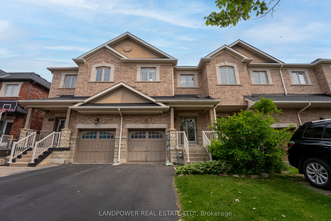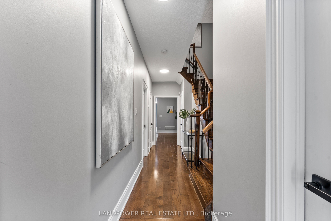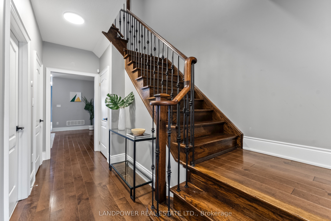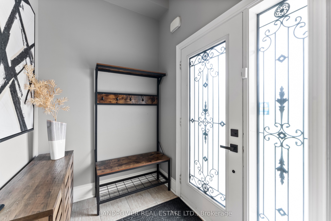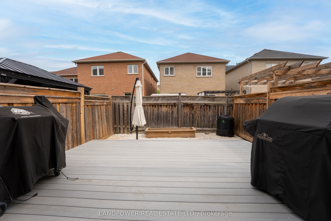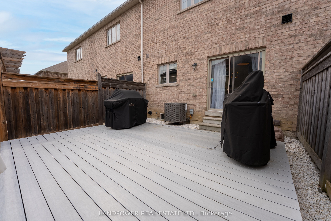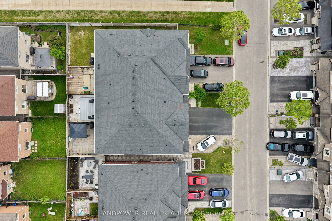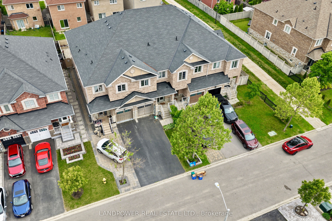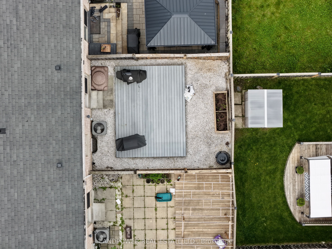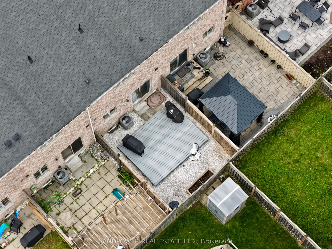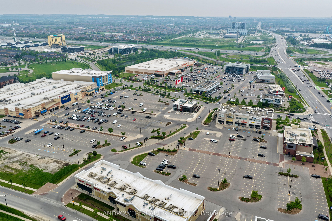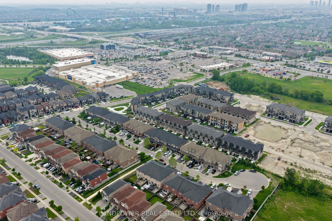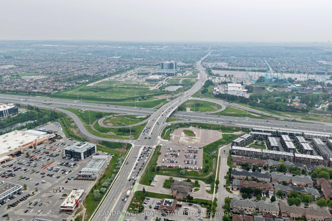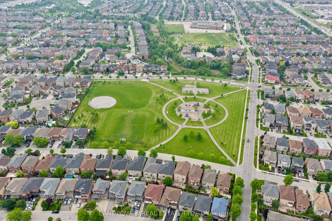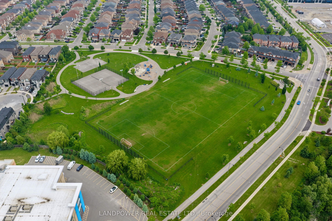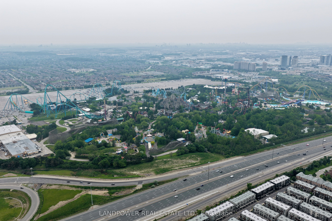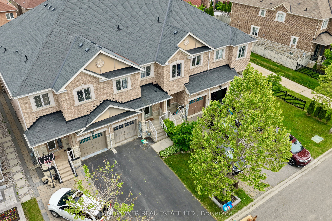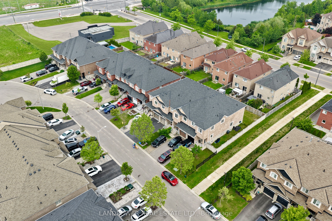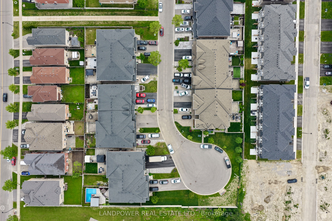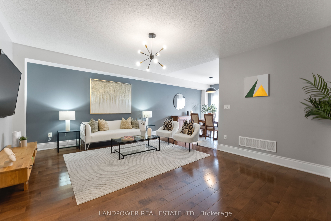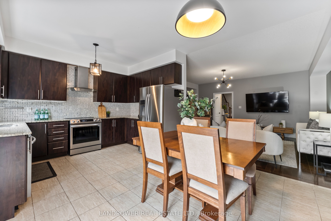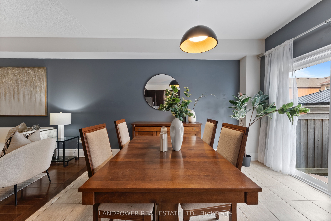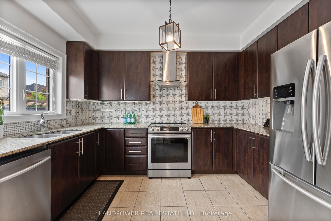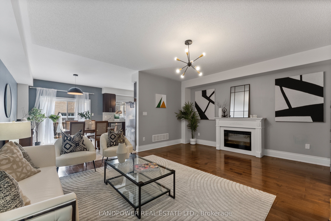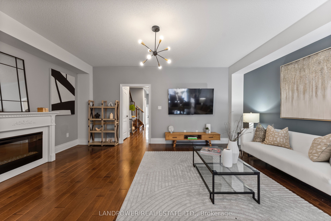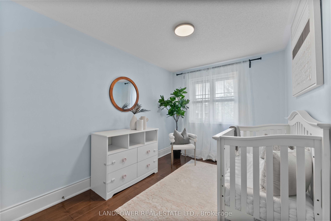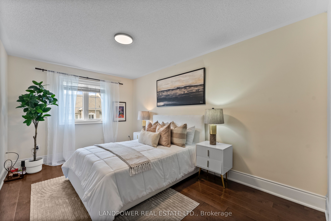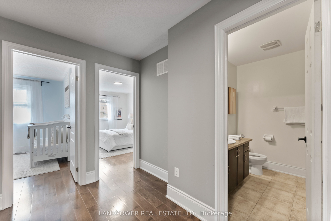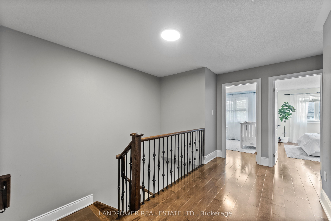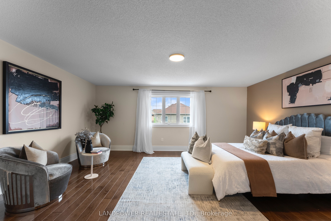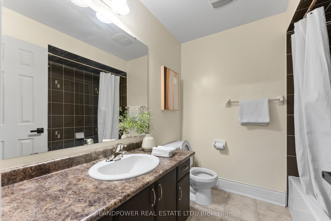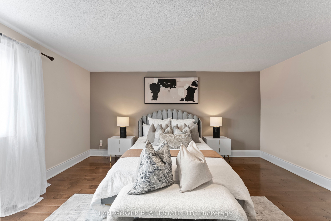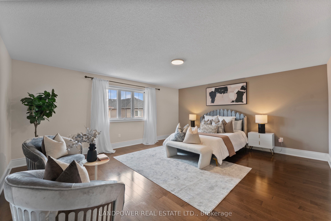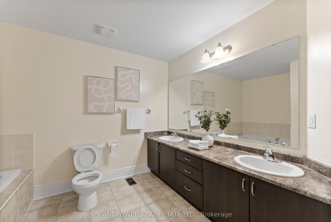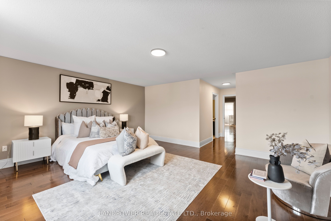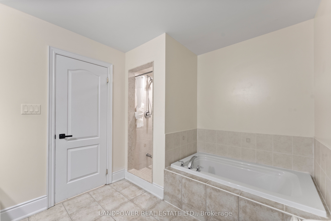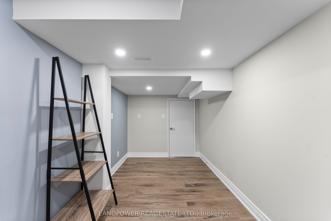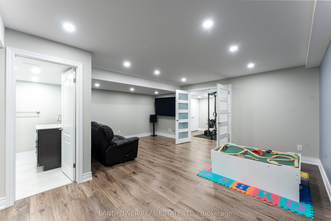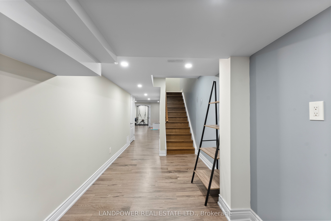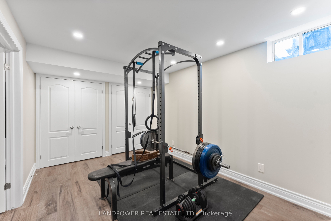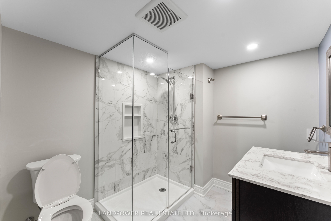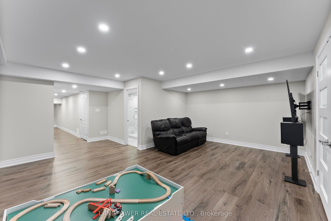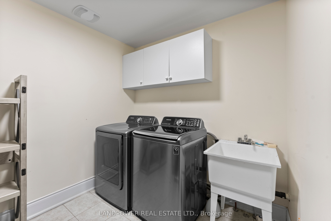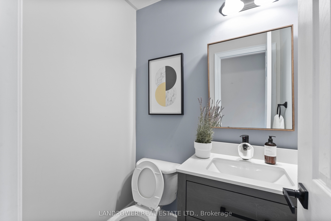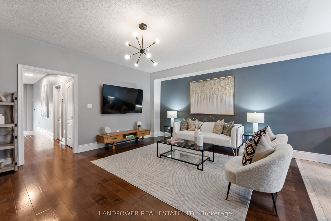
$1,088,000
Est. Payment
$4,155/mo*
*Based on 20% down, 4% interest, 30-year term
Listed by LANDPOWER REAL ESTATE LTD.
Att/Row/Townhouse•MLS #N12208542•New
Price comparison with similar homes in Vaughan
Compared to 47 similar homes
-9.9% Lower↓
Market Avg. of (47 similar homes)
$1,208,050
Note * Price comparison is based on the similar properties listed in the area and may not be accurate. Consult licences real estate agent for accurate comparison
Room Details
| Room | Features | Level |
|---|---|---|
Dining Room 3.74 × 3.13 m | Ceramic FloorW/O To PatioPot Lights | Main |
Kitchen 3.6 × 3.6 m | Ceramic FloorGranite CountersStainless Steel Appl | Main |
Primary Bedroom 5.6 × 5.37 m | Large Closet4 Pc EnsuiteLarge Window | Second |
Bedroom 2 4.57 × 3 m | Large WindowLarge Closet | Second |
Bedroom 3 3.56 × 2.52 m | Large WindowLarge Closet | Second |
Client Remarks
Move-In Ready Beauty in a Family-Friendly Neighbourhood! Welcome to this stunning, meticulously maintained 3-bedroom, 4-bathroom townhome offering over 2,080 sqft of functional living space in one of Vaughans most desirable neighbourhoods. Built in 2013 and thoughtfully upgraded throughout, this home is perfect for growing families, first-time buyers, or anyone seeking space, style, and convenience. Enjoy 3-car parking with a built-in garage and wide driveway, and step inside to a bright, open-concept main floor featuring maple hardwood flooring, and large windows that food the home with natural light. The spacious living and dining areas are perfect for entertaining, while the chef- inspired kitchen features granite countertops, custom cabinetry, and premium Samsung stainless steel appliances, including a 2022 induction stove, oversized French door fridge, and dishwasher. Step out to your private, low-maintenance backyard with a floating composite deck (2021), garden box (2022), and no grass to mow ideal for summer BBQs and relaxing evenings. Upstairs, you'll find three generously sized bedrooms, including a primary retreat complete with a large closet and luxurious ensuite with double sinks. Maple hardwood continues throughout the second level, adding warmth and elegance. The professionally finished basement (2021) adds incredible value with a large rec room, laminate flooring over raised 1-inch sub flooring for added comfort, pot lights, a sleek 3-piece bathroom with glass shower, and a versatile bonus room perfect as a home gym, office, or guest bedroom. Home includes exterior waterproofing with lifetime warranty (2020). Located near top-rated schools, parks, Walmart, Cortellucci Vaughan Hospital, Hwy 400, Vaughan Mills, Canadas Wonderland, and more this home checks all the boxes. Don't miss out!
About This Property
50 Zachary Place, Vaughan, L4H 3S4
Home Overview
Basic Information
Walk around the neighborhood
50 Zachary Place, Vaughan, L4H 3S4
Shally Shi
Sales Representative, Dolphin Realty Inc
English, Mandarin
Residential ResaleProperty ManagementPre Construction
Mortgage Information
Estimated Payment
$0 Principal and Interest
 Walk Score for 50 Zachary Place
Walk Score for 50 Zachary Place

Book a Showing
Tour this home with Shally
Frequently Asked Questions
Can't find what you're looking for? Contact our support team for more information.
See the Latest Listings by Cities
1500+ home for sale in Ontario

Looking for Your Perfect Home?
Let us help you find the perfect home that matches your lifestyle
