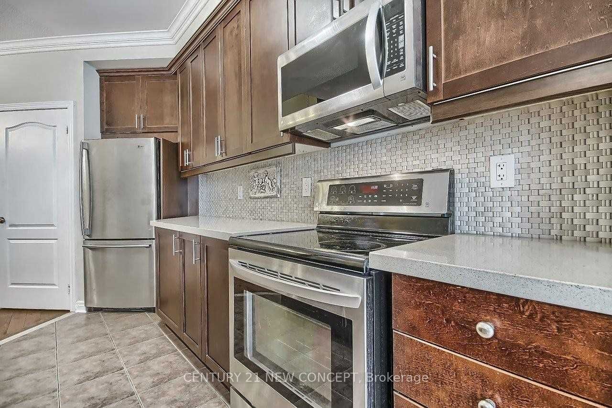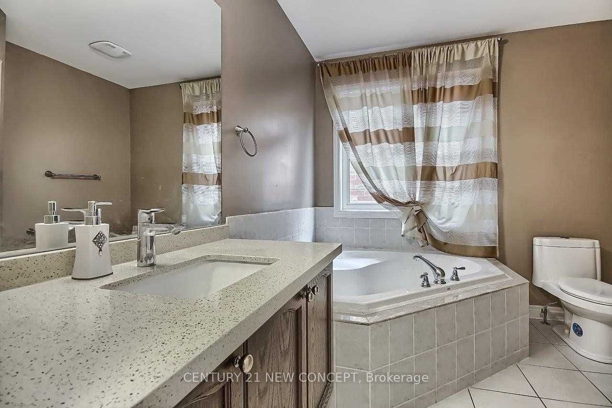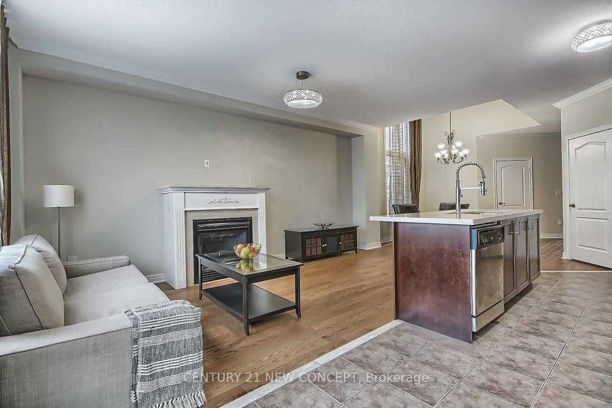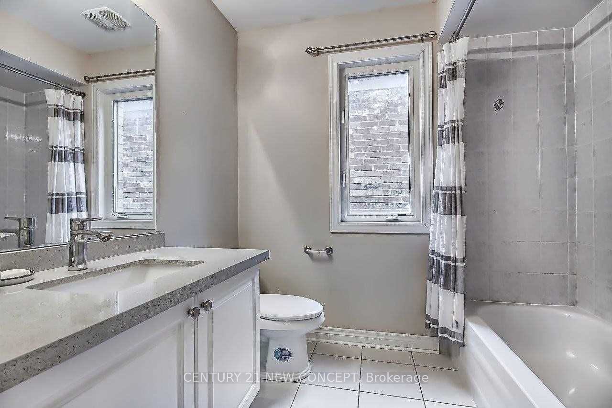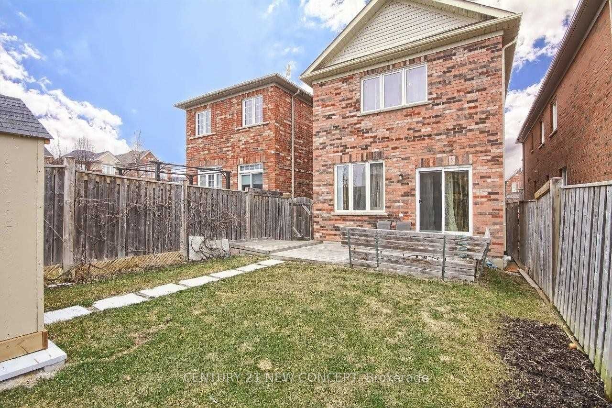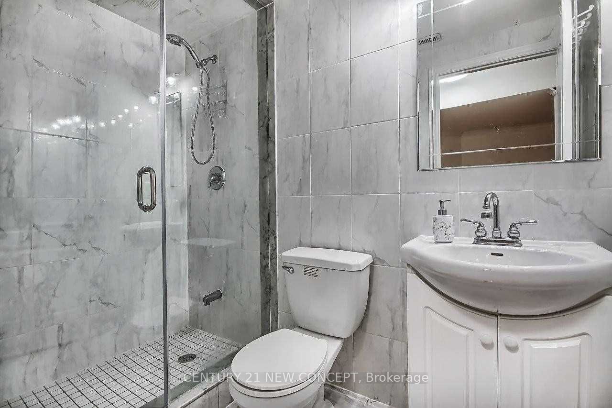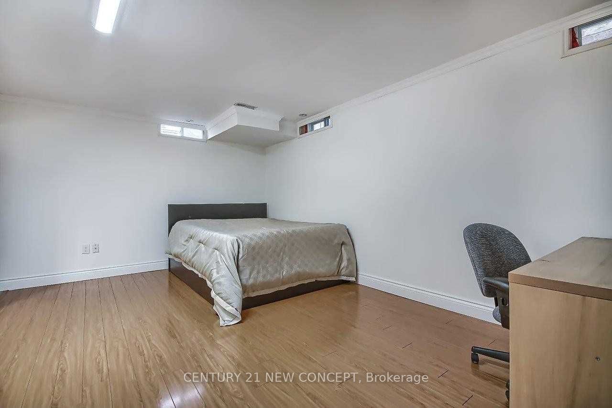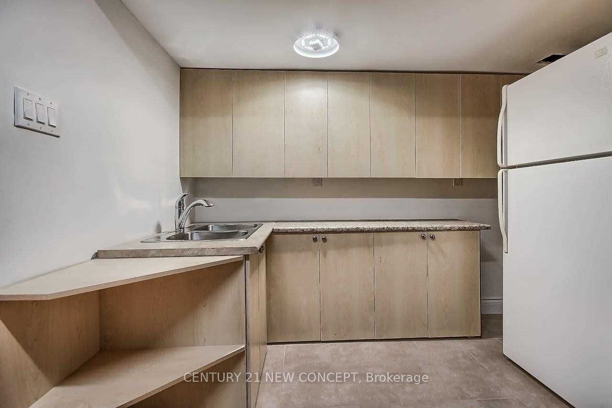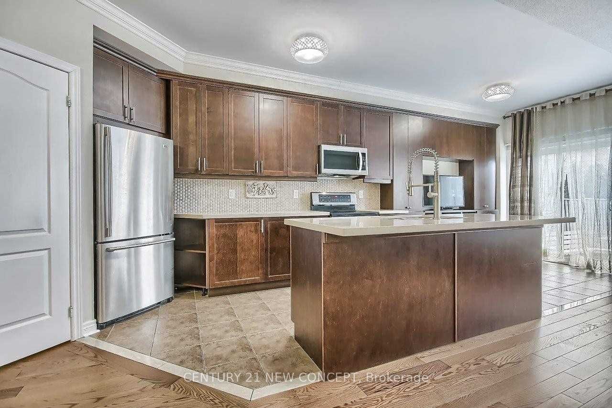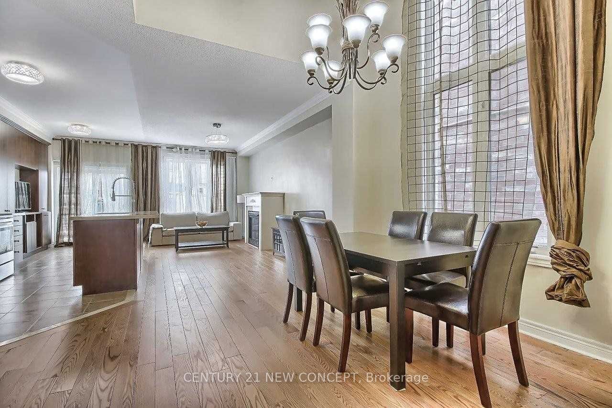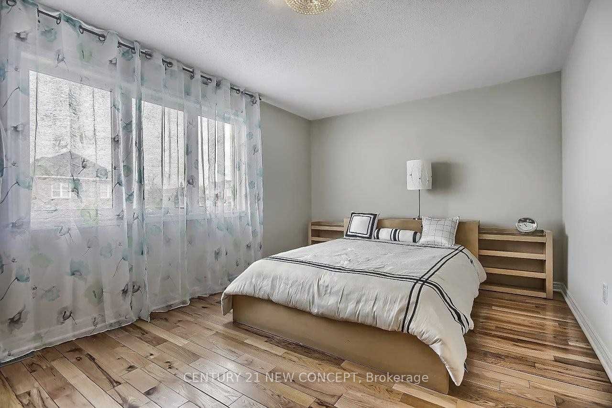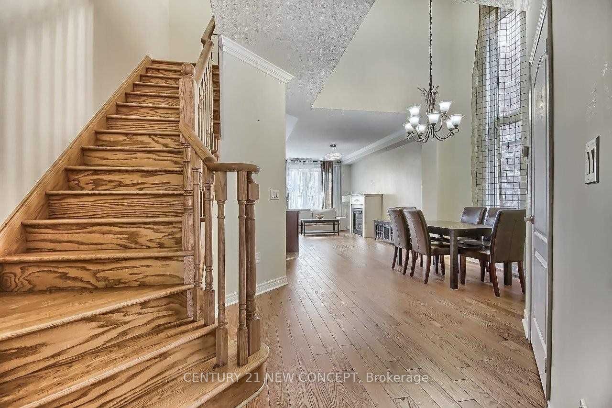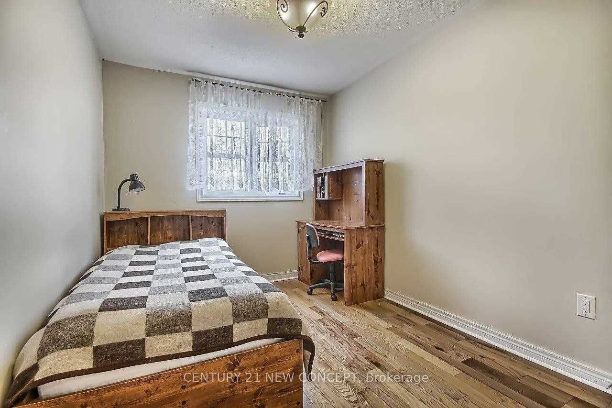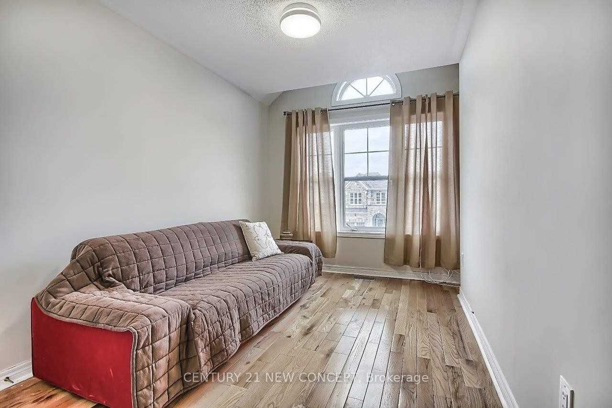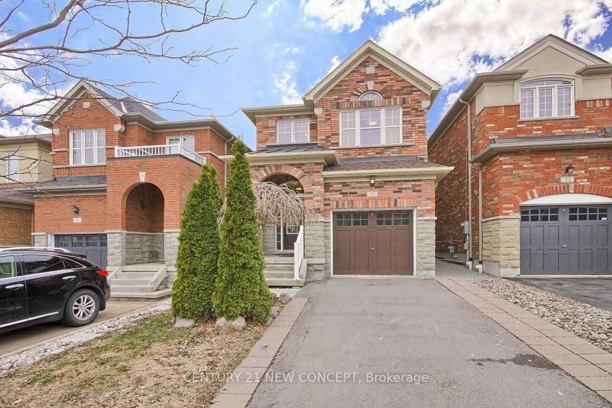
$4,200 /mo
Listed by CENTURY 21 NEW CONCEPT
Detached•MLS #N12024049•New
Room Details
| Room | Features | Level |
|---|---|---|
Living Room 4.9 × 3 m | Hardwood FloorFireplaceOpen Concept | Ground |
Dining Room 4 × 3.35 m | Hardwood FloorCombined w/LivingCathedral Ceiling(s) | Ground |
Kitchen 4 × 2.3 m | Ceramic FloorModern KitchenStainless Steel Appl | Ground |
Primary Bedroom 5.25 × 3.35 m | Hardwood FloorWalk-In Closet(s)5 Pc Ensuite | Second |
Bedroom 2 3.75 × 2.55 m | Hardwood FloorClosetWindow | Second |
Bedroom 3 3.65 × 2.55 m | Hardwood FloorCloset4 Pc Bath | Second |
Client Remarks
Luxury Detached In Desirable Upper Thornhill Estates. Fully Upgraded W/ Hardwood Floors Throughout. Gourmet Style Kitchen & S/S Appliances, Granite Counter, Crown Molding. Open Concept Great Practical Layout. Cathedral Ceiling (17Ft) In Dining And 9 Ft Main Level W/ Sun filled West View. Spacious Bedrooms, Spa-Like Full Baths . Finished Basement W/ Spacious Great Room, 3 Pcs Bath & Kitchenette. Large Backyard Deck & Shed.
About This Property
50 Woodville Drive, Vaughan, L6A 4A9
Home Overview
Basic Information
Walk around the neighborhood
50 Woodville Drive, Vaughan, L6A 4A9
Shally Shi
Sales Representative, Dolphin Realty Inc
English, Mandarin
Residential ResaleProperty ManagementPre Construction
 Walk Score for 50 Woodville Drive
Walk Score for 50 Woodville Drive

Book a Showing
Tour this home with Shally
Frequently Asked Questions
Can't find what you're looking for? Contact our support team for more information.
Check out 100+ listings near this property. Listings updated daily
See the Latest Listings by Cities
1500+ home for sale in Ontario

Looking for Your Perfect Home?
Let us help you find the perfect home that matches your lifestyle
