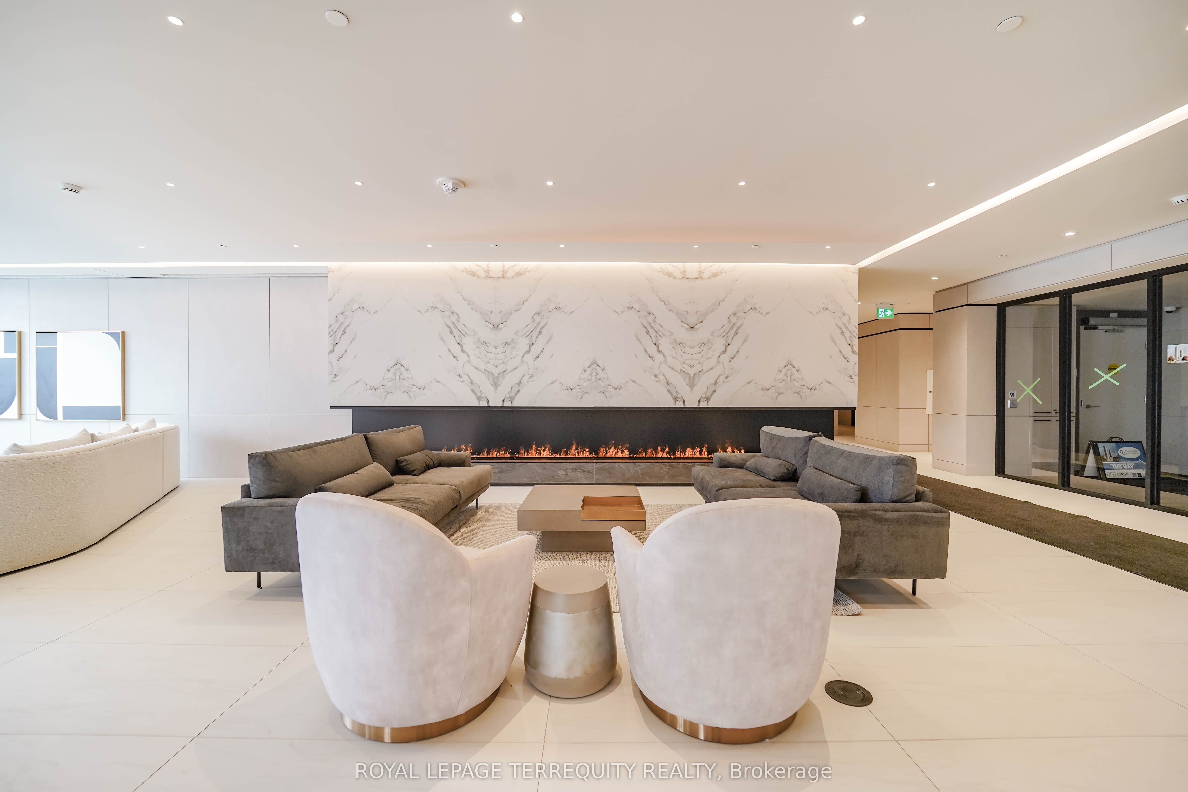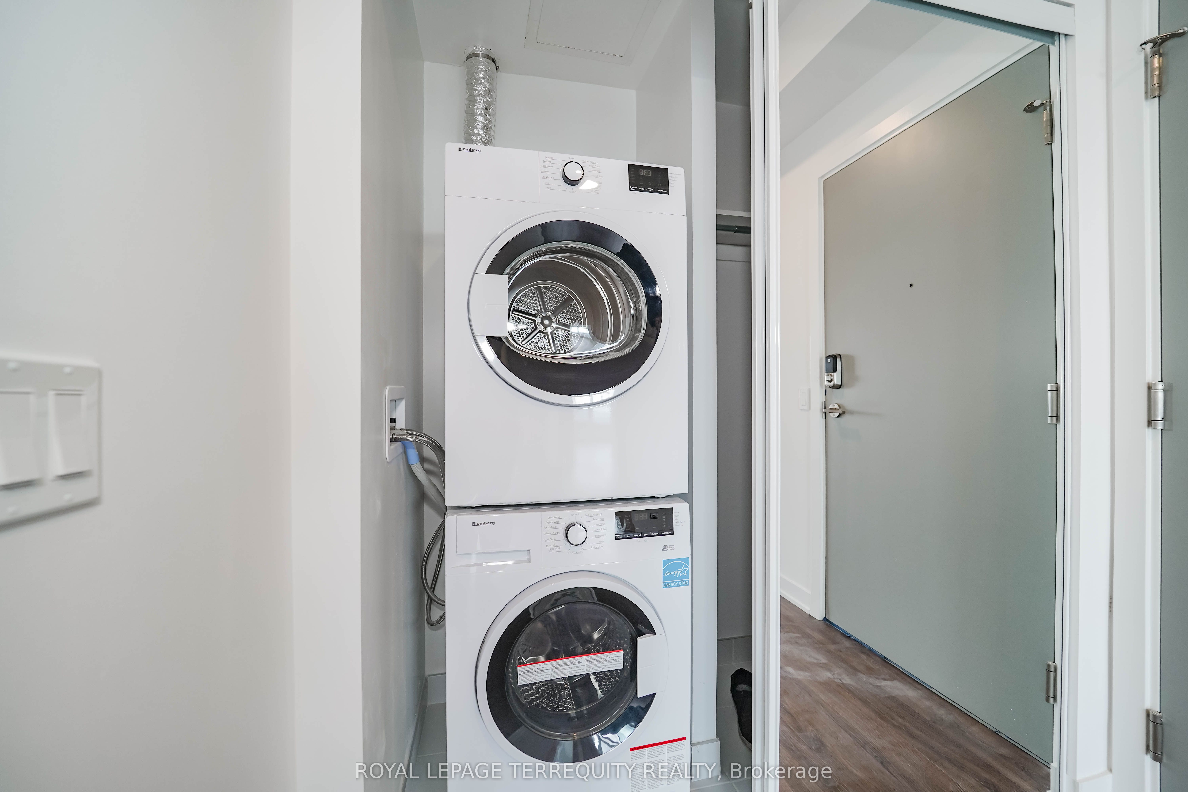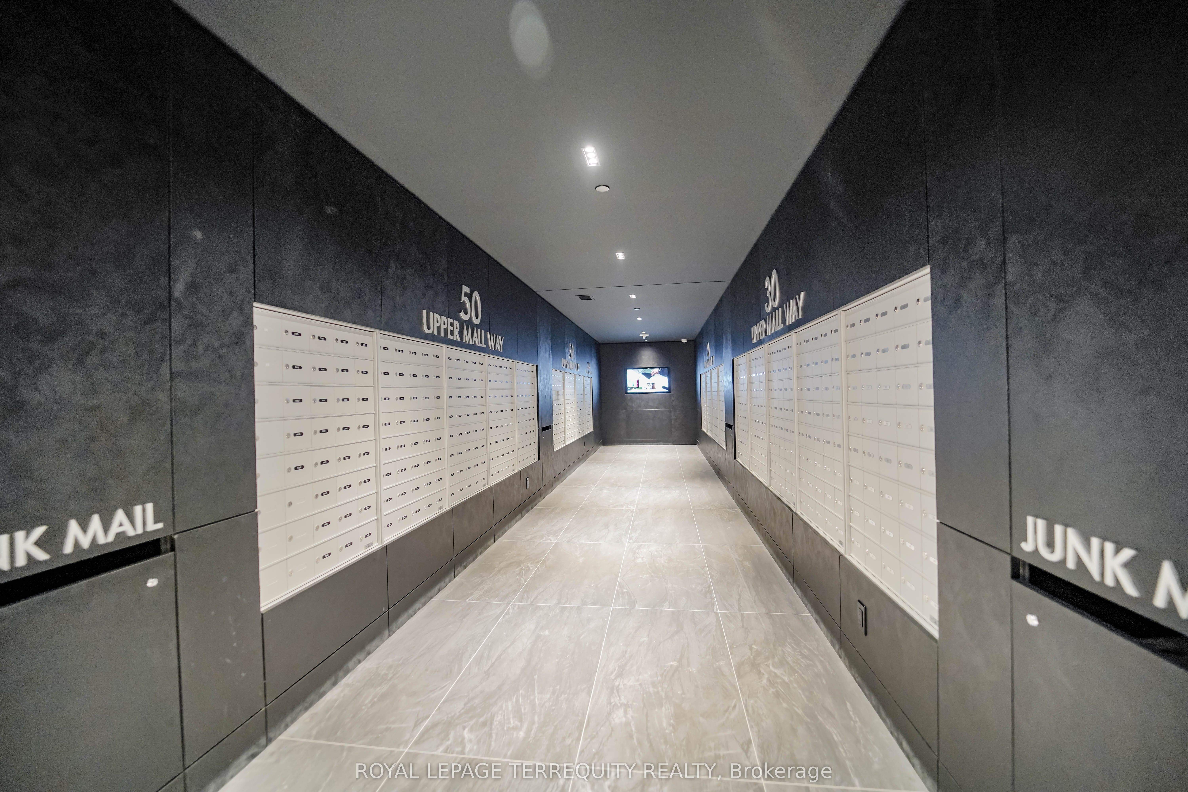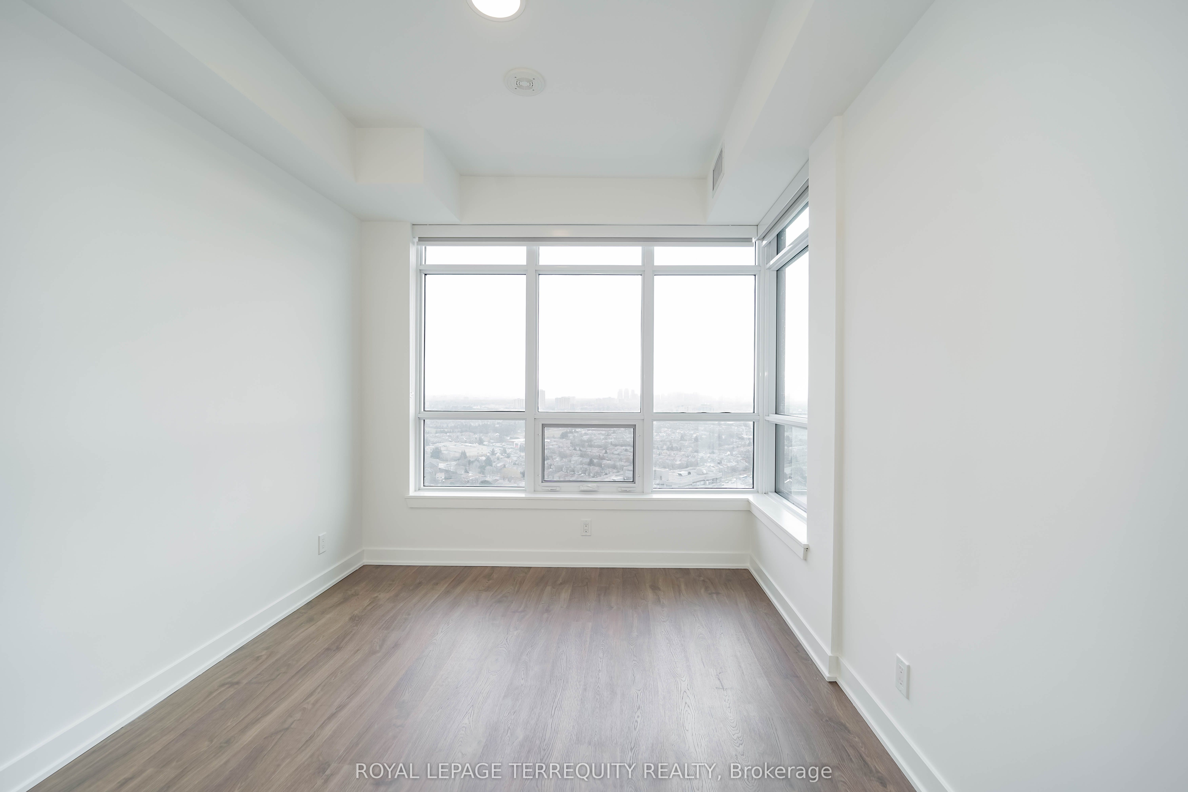
$2,200 /mo
Listed by ROYAL LEPAGE TERREQUITY REALTY
Condo Apartment•MLS #N12092267•New
Room Details
| Room | Features | Level |
|---|---|---|
Living Room 3.35 × 3.23 m | LaminateW/O To BalconyEast View | Flat |
Kitchen 3.61 × 3.35 m | LaminateOpen ConceptModern Kitchen | Flat |
Bedroom 3.43 × 2.74 m | LaminateClosetWindow | Flat |
Client Remarks
Brand new, never lived-in, Promenade Park Towers by Liberty Group. Open concept floor plan with balcony at almost 600 Square feet of living space. Beautiful modern kitchen with European style cabinets, white ceramic tile backsplash, 5 stainless steel kitchen appliances, quartz countertops, laminate flooring and smooth 9 ft ceilings throughout, open concept den with beautiful unobstructed Eastern views from the 26th floor giving you lots of natural light Walk to Promenade Mall, Promenade Bus Terminal, Library, Groceries, Restaurants. With quick and easy access to Highways: 407/7/400/404. Internet, Heating and Water included in the rent, Electricity to be billed to and paid by the tenant. Option to rent parking spot from management. **EXTRAS** Fridge, Stove, Built-in Dishwasher, Built-in Microwave, Built-in Range Hood, Washer, Dryer.
About This Property
50 Upper Mall Way, Vaughan, L4J 0L8
Home Overview
Basic Information
Amenities
Concierge
Elevator
Gym
Visitor Parking
Walk around the neighborhood
50 Upper Mall Way, Vaughan, L4J 0L8
Shally Shi
Sales Representative, Dolphin Realty Inc
English, Mandarin
Residential ResaleProperty ManagementPre Construction
 Walk Score for 50 Upper Mall Way
Walk Score for 50 Upper Mall Way

Book a Showing
Tour this home with Shally
Frequently Asked Questions
Can't find what you're looking for? Contact our support team for more information.
See the Latest Listings by Cities
1500+ home for sale in Ontario

Looking for Your Perfect Home?
Let us help you find the perfect home that matches your lifestyle



































