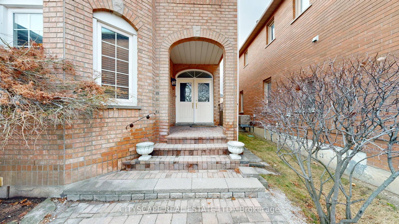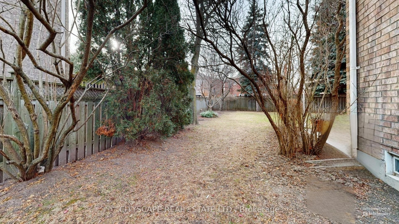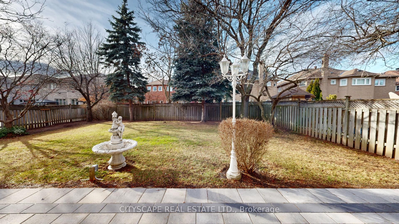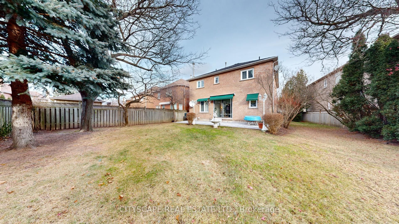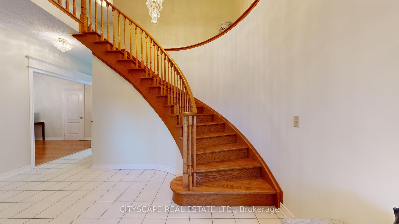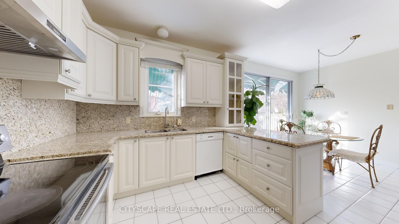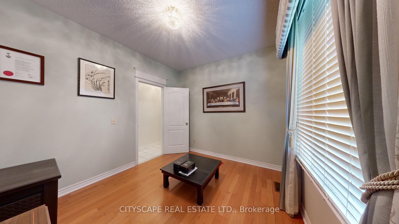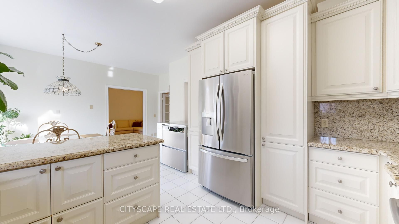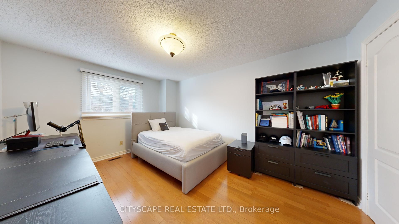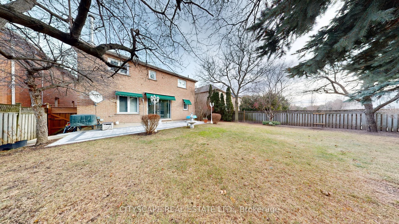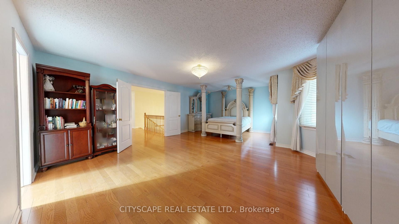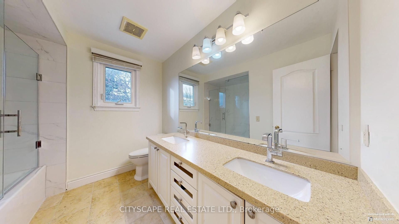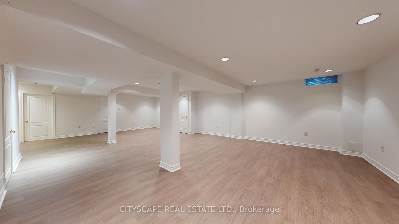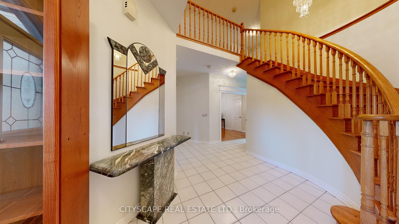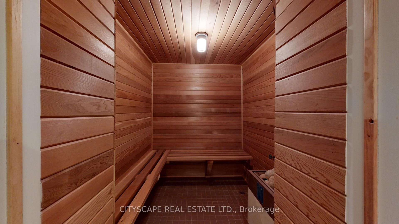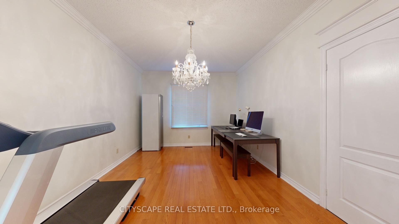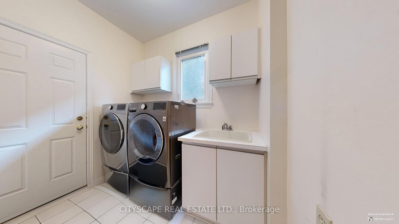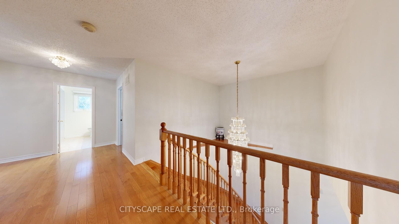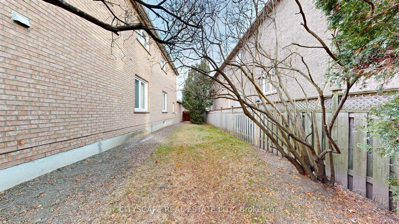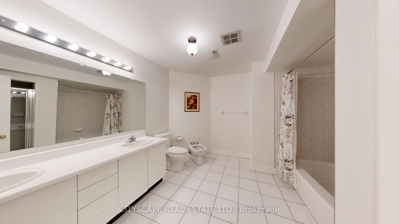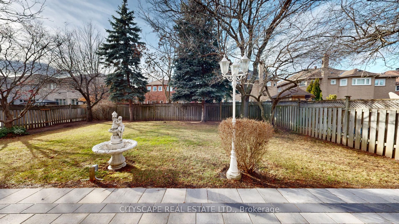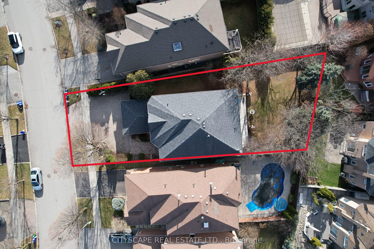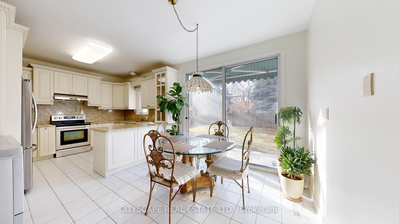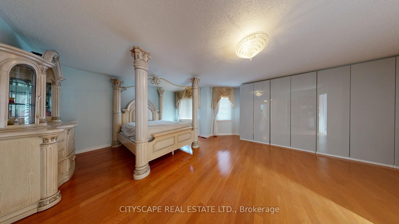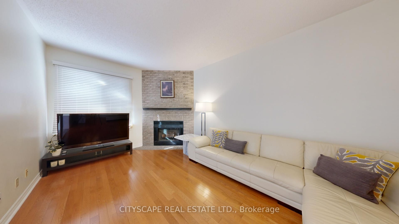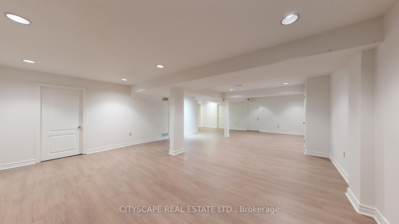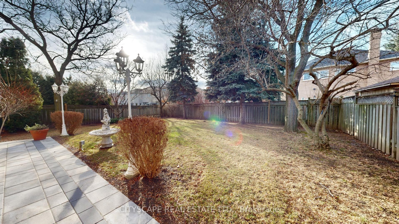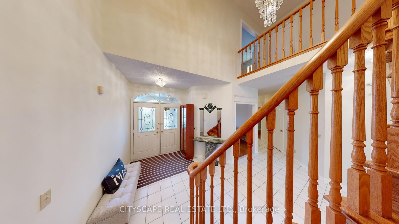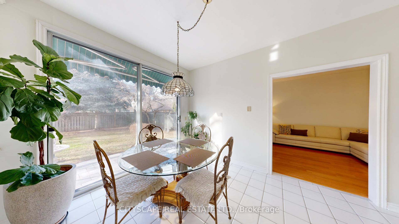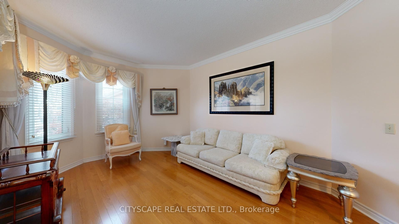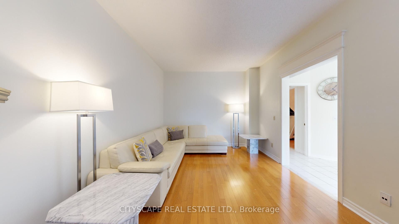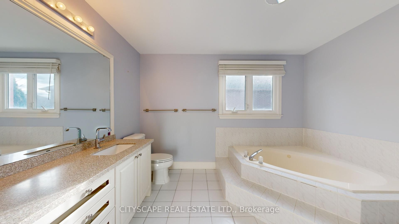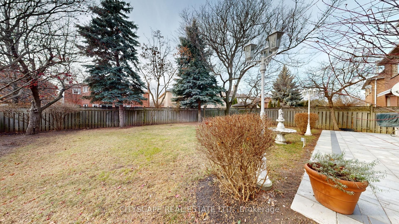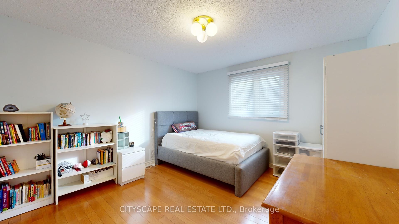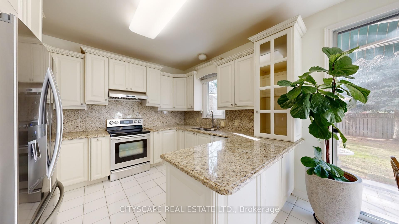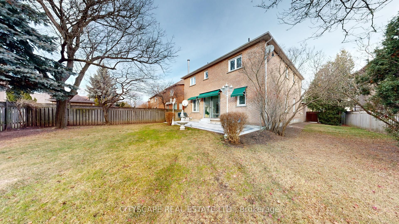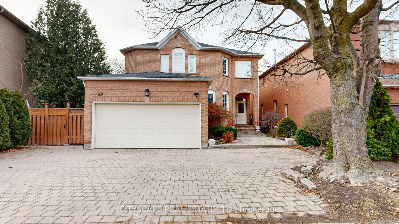
$2,490,000
Est. Payment
$9,510/mo*
*Based on 20% down, 4% interest, 30-year term
Listed by CITYSCAPE REAL ESTATE LTD.
Detached•MLS #N11901784•New
Price comparison with similar homes in Vaughan
Compared to 80 similar homes
39.2% Higher↑
Market Avg. of (80 similar homes)
$1,789,411
Note * Price comparison is based on the similar properties listed in the area and may not be accurate. Consult licences real estate agent for accurate comparison
Room Details
| Room | Features | Level |
|---|---|---|
Living Room 4.33 × 3.43 m | Hardwood FloorCrown MouldingWindow | Main |
Dining Room 5.19 × 3.48 m | Hardwood FloorWindowCrown Moulding | Main |
Kitchen 6.29 × 3.56 m | Ceramic FloorGranite CountersW/O To Yard | Main |
Primary Bedroom 7.2 × 4.64 m | Hardwood FloorWindow5 Pc Ensuite | Second |
Bedroom 2 4.48 × 3.36 m | Hardwood FloorWindowDouble Closet | Second |
Bedroom 3 3.79 × 3.78 m | Hardwood FloorWindowCloset | Second |
Client Remarks
Welcome to this rare, first-time-listed gem in the sought-after Beverley Glen Community! Situated on one of the largest lots on the street, this home offers a perfect blend of comfort and style. The main floor boasts gleaming hardwood floors, soaring ceilings, and a cozy wood-burning fireplace framed by a charming brick wall. The spacious kitchen features granite counters, a pantry, and a bright eat-in area, while the main floor also includes a laundry room, mudroom with garage entry, and a private office. Nestled in the heart of the property, an expansive, fully fenced backyard, adorned with a line of encircling mature trees that enhances a sense of peace, privacy, and tranquility. The finished basement includes a huge recreation room, sauna, and a spacious 7-piece bath. With parking for 6 cars, 200-amp service, and proximity to all amenities, top schools, parks, and major highways, this home is a true treasure. Don't miss out on this incredible opportunity! **EXTRAS** Fridge, Stove, Washer, Dryer, BI Dishwasher, Exhaust hood, Water softener, Window coverings, Electrical light fixtures, As is where is.
About This Property
50 Oakhurst Drive, Vaughan, L4J 7V3
Home Overview
Basic Information
Walk around the neighborhood
50 Oakhurst Drive, Vaughan, L4J 7V3
Shally Shi
Sales Representative, Dolphin Realty Inc
English, Mandarin
Residential ResaleProperty ManagementPre Construction
Mortgage Information
Estimated Payment
$0 Principal and Interest
 Walk Score for 50 Oakhurst Drive
Walk Score for 50 Oakhurst Drive

Book a Showing
Tour this home with Shally
Frequently Asked Questions
Can't find what you're looking for? Contact our support team for more information.
See the Latest Listings by Cities
1500+ home for sale in Ontario

Looking for Your Perfect Home?
Let us help you find the perfect home that matches your lifestyle
