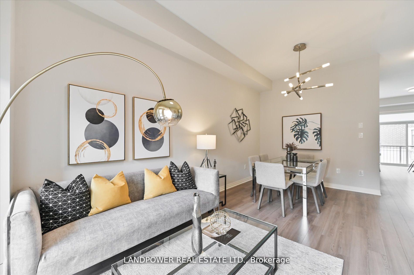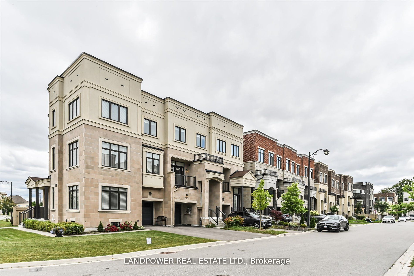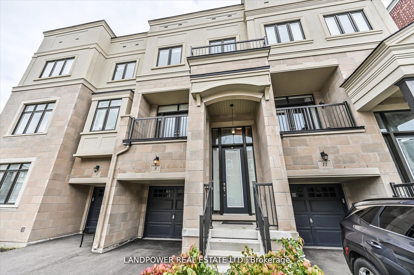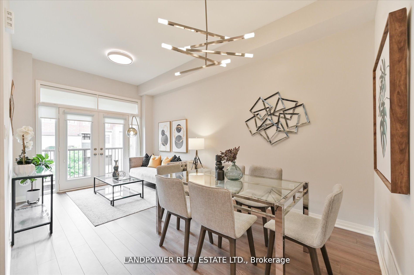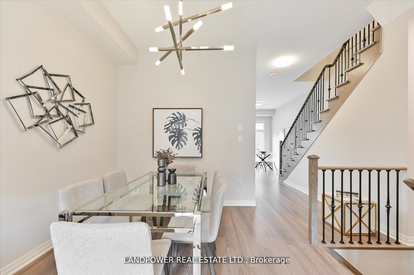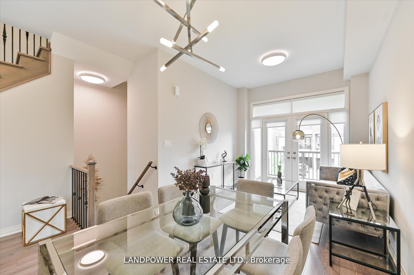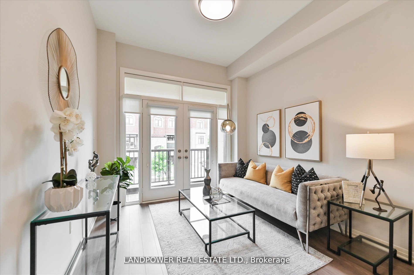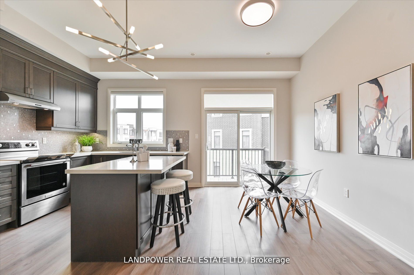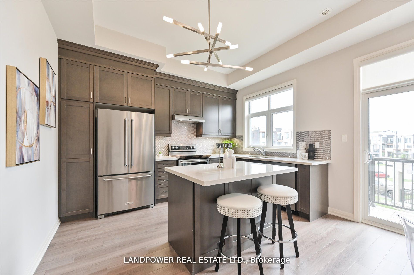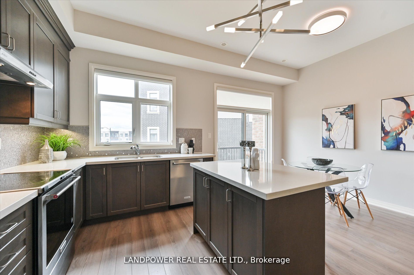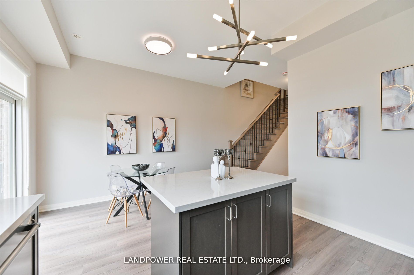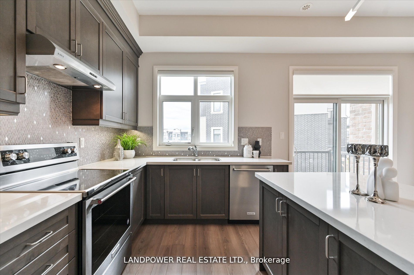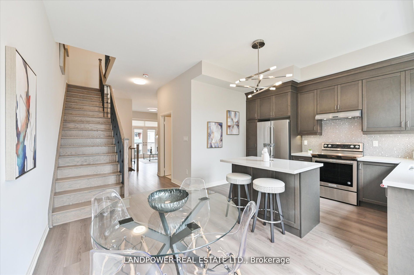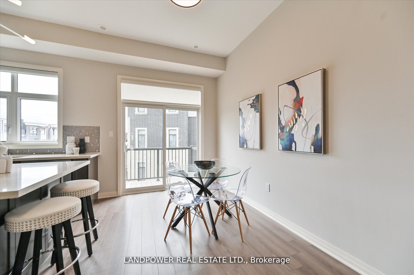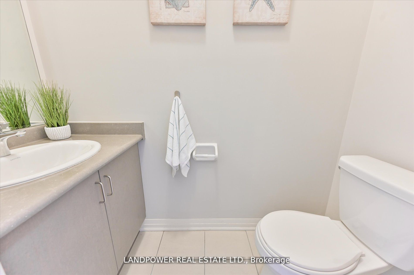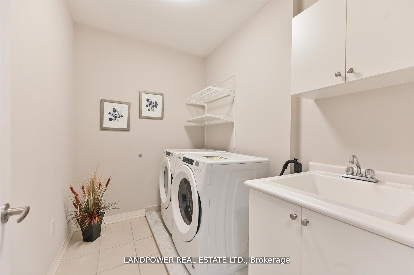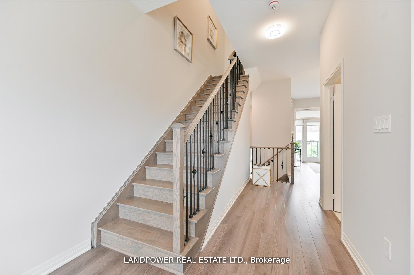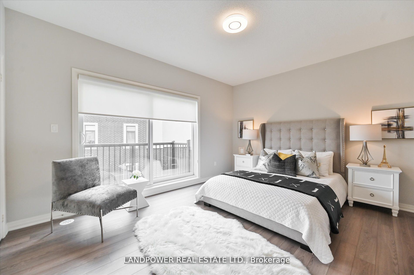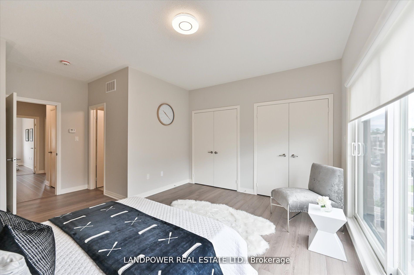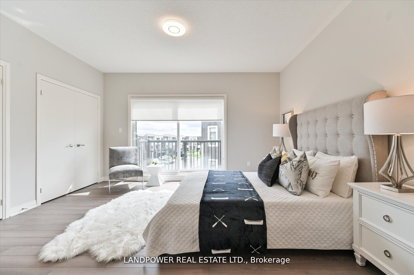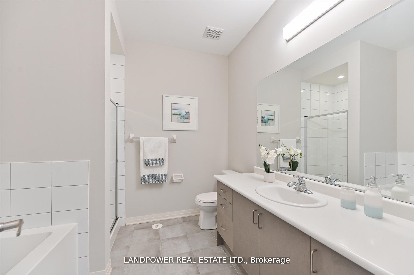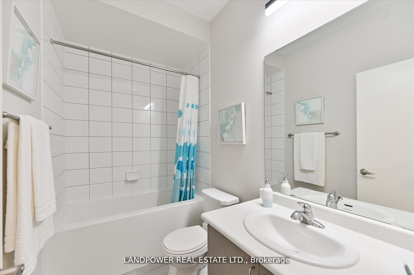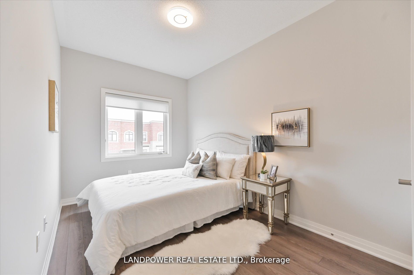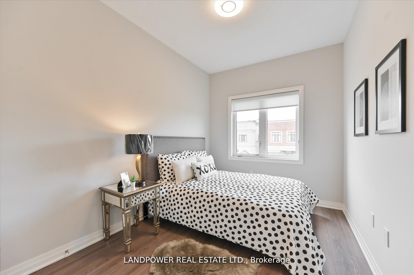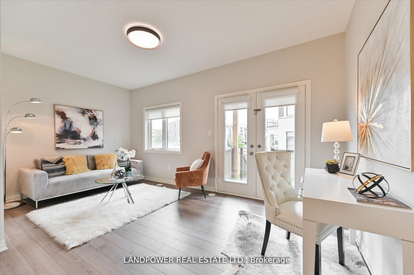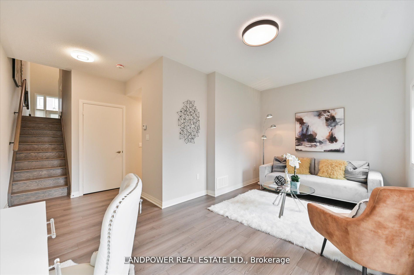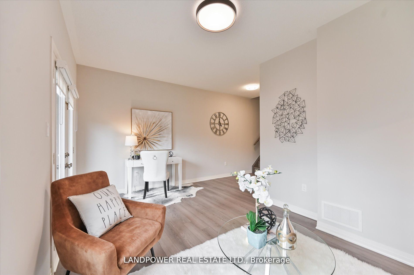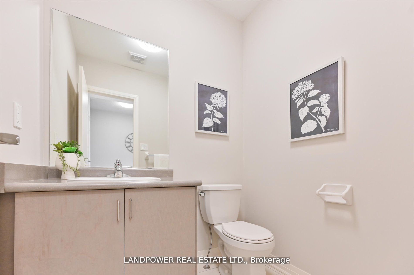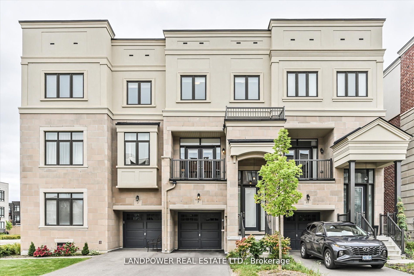
$1,328,000
Est. Payment
$5,072/mo*
*Based on 20% down, 4% interest, 30-year term
Listed by LANDPOWER REAL ESTATE LTD.
Att/Row/Townhouse•MLS #N11990279•Price Change
Price comparison with similar homes in Vaughan
Compared to 33 similar homes
4.7% Higher↑
Market Avg. of (33 similar homes)
$1,268,320
Note * Price comparison is based on the similar properties listed in the area and may not be accurate. Consult licences real estate agent for accurate comparison
Room Details
| Room | Features | Level |
|---|---|---|
Kitchen 3.9 × 2.68 m | Quartz CounterBreakfast BarBacksplash | Main |
Living Room 5.21 × 3.04 m | French DoorsW/O To BalconyCombined w/Dining | Main |
Dining Room 5.21 × 3.04 m | French DoorsW/O To BalconyCombined w/Living | Main |
Primary Bedroom 4.29 × 4.26 m | Sliding DoorsBalconyHis and Hers Closets | Upper |
Bedroom 2 3.81 × 2.56 m | LaminateClosetWindow | Upper |
Bedroom 3 3.44 × 2.52 m | LaminateClosetWindow | Upper |
Client Remarks
Stunning**100% Freehold/No Maintenance Fee** Modern Contemporary 6Yr New Townhome. Nestled On A Quiet Crescent In Safe & Desirable*Patterson Area*Vaughan, Features Include Vaulted Foyer, Powder Room Off Main, Open Layout, 10Ft Smooth Ceilings On Main W/Laundry Room, New Modern LED Lights & Freshly Painted Thru-out , Quartz Counter Tops In Kitchen, Breakfast Island, Metallic Mosaic Kitchen Backsplash, Upgraded Kitchen Cabinets With Full Length Uppers, Iron Pickets, Oak Staircase, Spacious Lower Level Family Rm W/9Ft Ceilings, Bathroom, Separate Thermostat Control & French Door Walk-Out To Privately Fenced South Backyard. Upper Level W/9Ft Ceilings**3 Spacious Bedr00ms**, Primary Bedroom W/Ensuite, Separate Thermostat Control, Walk-Out Sliding Glass Door To Balcony & Wall To Wall Closet. 2 Car Driveway**No Sidewalk**. Steps To Mill Race Park, Nellie McClung Public School, Bialik Hebrew School, Lebovic Community Centre, La Fitness, Shops, Restaurants, Close Hillcrest Mall, Go Station, Hwy & Yonge St **EXTRAS** Kitchen Aid Stainless Steel Fridge, Stove, Range Hood, Dishwasher; Washer & Dryer, All Existing Electric Light Fixtures, All Existing Window Coverings, CAC & Garage Door Opener with Remote.
About This Property
5 Arianna Crescent, Vaughan, L6A 4M1
Home Overview
Basic Information
Walk around the neighborhood
5 Arianna Crescent, Vaughan, L6A 4M1
Shally Shi
Sales Representative, Dolphin Realty Inc
English, Mandarin
Residential ResaleProperty ManagementPre Construction
Mortgage Information
Estimated Payment
$0 Principal and Interest
 Walk Score for 5 Arianna Crescent
Walk Score for 5 Arianna Crescent

Book a Showing
Tour this home with Shally
Frequently Asked Questions
Can't find what you're looking for? Contact our support team for more information.
Check out 100+ listings near this property. Listings updated daily
See the Latest Listings by Cities
1500+ home for sale in Ontario

Looking for Your Perfect Home?
Let us help you find the perfect home that matches your lifestyle
