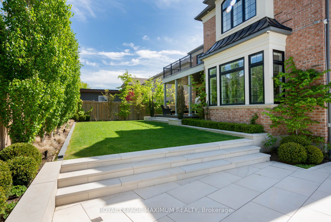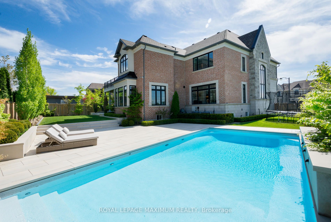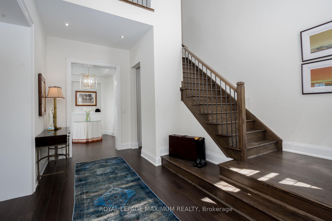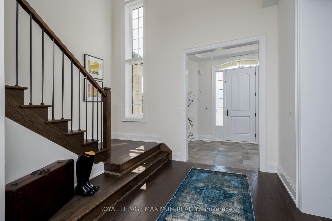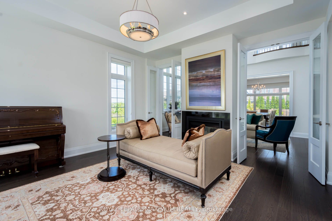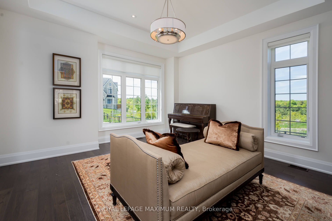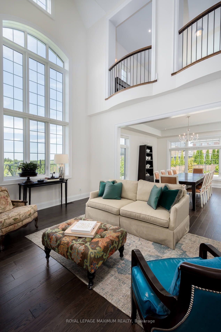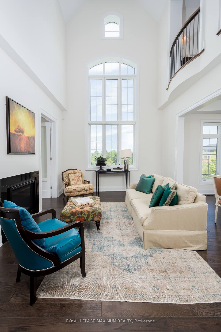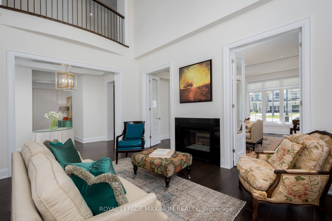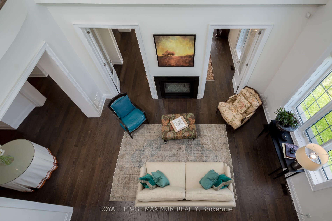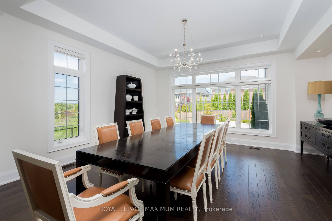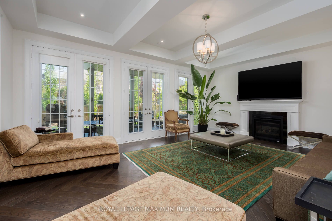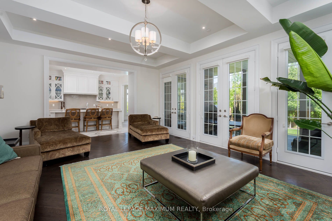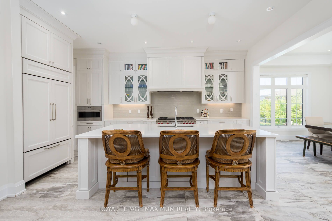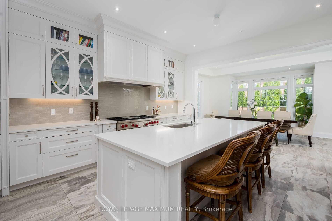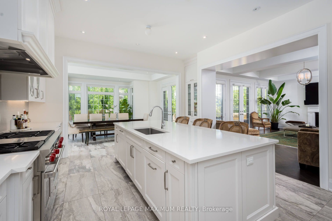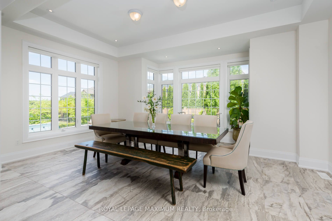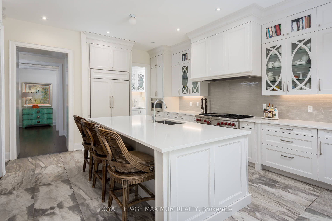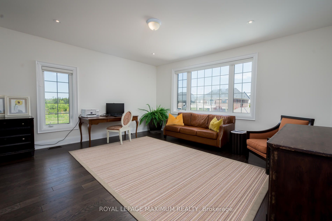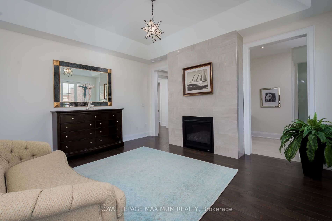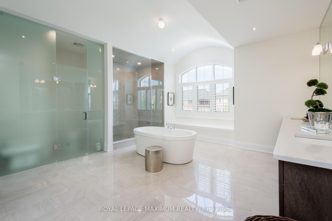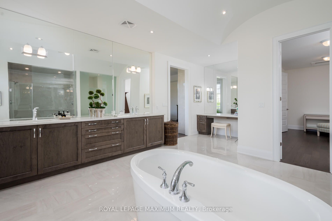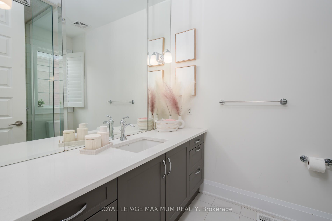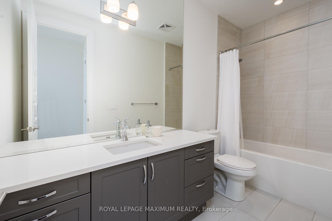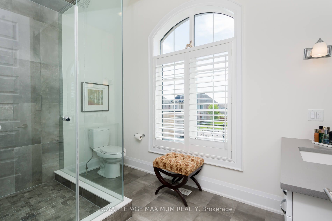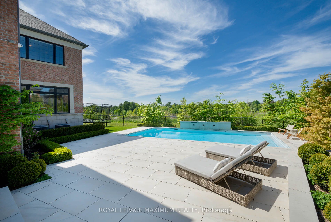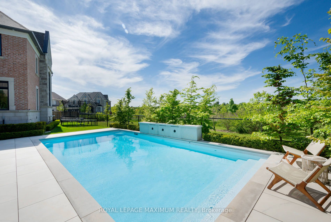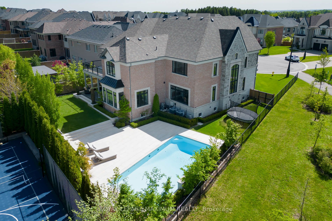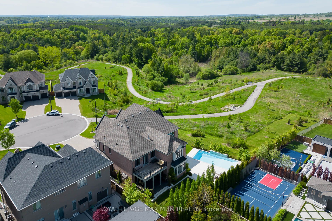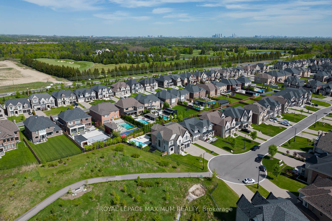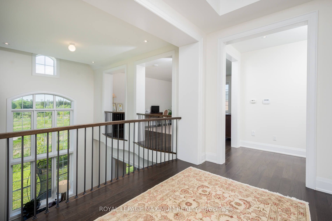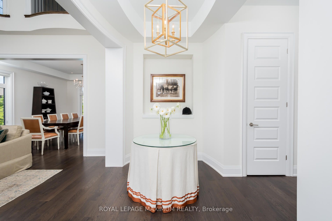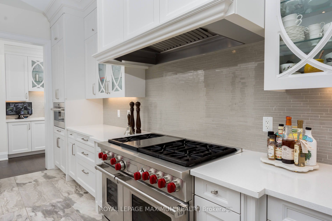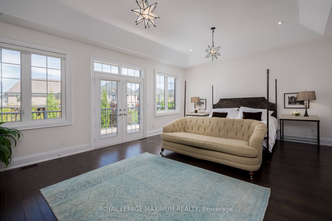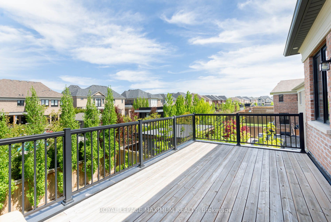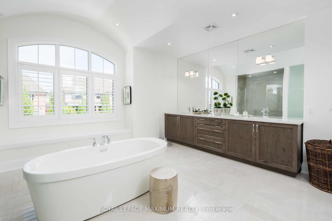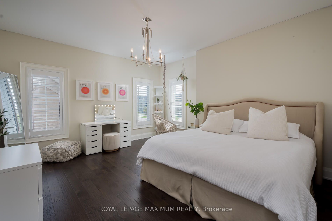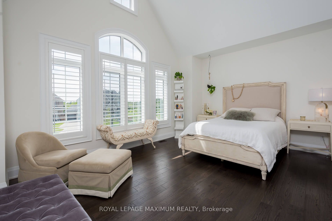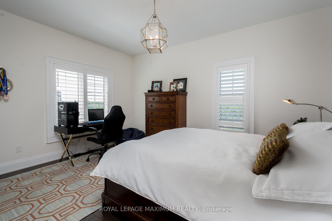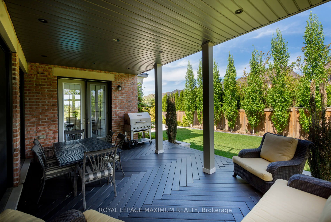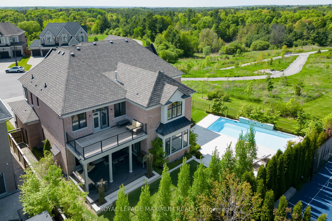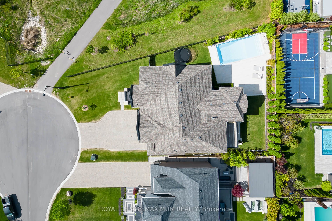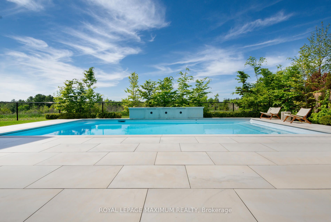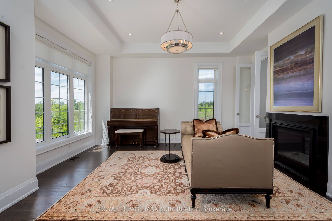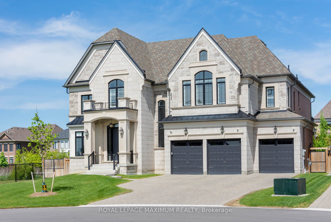
$4,288,888
Est. Payment
$16,381/mo*
*Based on 20% down, 4% interest, 30-year term
Listed by ROYAL LEPAGE MAXIMUM REALTY
Detached•MLS #N12186236•New
Price comparison with similar homes in Vaughan
Compared to 59 similar homes
85.3% Higher↑
Market Avg. of (59 similar homes)
$2,314,480
Note * Price comparison is based on the similar properties listed in the area and may not be accurate. Consult licences real estate agent for accurate comparison
Room Details
| Room | Features | Level |
|---|---|---|
Living Room 4.91 × 3.74 m | Hardwood Floor2 Way FireplaceWindow Floor to Ceiling | Main |
Dining Room 5.21 × 4.91 m | Hardwood FloorCoffered Ceiling(s)Large Window | Main |
Kitchen 4.88 × 4.57 m | B/I AppliancesCentre IslandBreakfast Bar | Main |
Primary Bedroom 6.13 × 4.61 m | Gas FireplaceWalk-In Closet(s)6 Pc Ensuite | Second |
Bedroom 2 4.75 × 3.54 m | Hardwood FloorWalk-In Closet(s)3 Pc Ensuite | Second |
Bedroom 3 4.75 × 4.3 m | Vaulted Ceiling(s)Walk-In Closet(s)4 Pc Ensuite | Second |
Client Remarks
Welcome To This Breathtaking Estate Located On A Quiet, Exclusive Court In The Prestigious Village Of Kleinburg. Siding Onto A Serene And Private Ravine, This Exceptional Detached 2-Storey Home Combines Elegance, Comfort, And High-End Finishes In A Peaceful Natural Setting. The Gourmet Kitchen Is A Chefs Dream, Featuring Premium Wolf & Sub-Zero Appliances, Quartz Countertops, An Oversized Undermount Sink, And A Large Centre Island W/ Breakfast Bar Seating. Extended Custom Cabinetry, Soft-Close Drawers, A Walk-In Pantry, And A Private Servery With Quartz Surfaces Ensure Both Beauty And Function. The Bright Breakfast Area Offers Expansive Views Of The Ravine And Opens Through French Doors To A Covered, Extended Loggia With Composite Deck, Perfect For Outdoor Dining And Relaxation. Spacious Family Room With Coffered Ceilings, Herringbone Flooring, A Cozy Gas Fireplace, And Wall-To-Wall French Doors That Bring The Outdoors In. Front Library Room With A Double-Sided Fireplace Flows Seamlessly Into A Formal Living Room With Soaring Ceilings And Open Sightlines To The Elegant Dining Area. Retreat To The Luxurious Primary Suite, Complete With Its Own Gas Fireplace, A Spa-Inspired 6-Piece Ensuite With Extensive Upgrades, A Custom W/I Closet, A Private Sitting Room, And A Double-Door Walk-Out To A Large Private Terrace Overlooking The Beautifully Landscaped Backyard. All Other Bedrooms Feature Private Ensuites, Ensuring Comfort And Privacy For Every Member Of The Family. A Spacious Upper-Level Great Room Overlooks The Family Room Below, Adding To The Home's Open And Airy Ambiance. Step Outside To A Professionally Landscaped And Hardscaped Backyard Oasis, Complete With An Inground Saltwater Pool And Panoramic Ravine Views, A True Retreat. Must See!!
About This Property
49 Mary Natasha Court, Vaughan, L4H 4N6
Home Overview
Basic Information
Walk around the neighborhood
49 Mary Natasha Court, Vaughan, L4H 4N6
Shally Shi
Sales Representative, Dolphin Realty Inc
English, Mandarin
Residential ResaleProperty ManagementPre Construction
Mortgage Information
Estimated Payment
$0 Principal and Interest
 Walk Score for 49 Mary Natasha Court
Walk Score for 49 Mary Natasha Court

Book a Showing
Tour this home with Shally
Frequently Asked Questions
Can't find what you're looking for? Contact our support team for more information.
See the Latest Listings by Cities
1500+ home for sale in Ontario

Looking for Your Perfect Home?
Let us help you find the perfect home that matches your lifestyle
