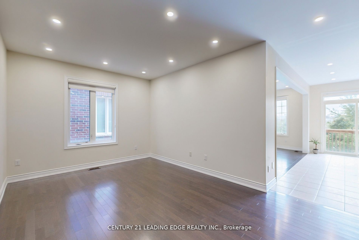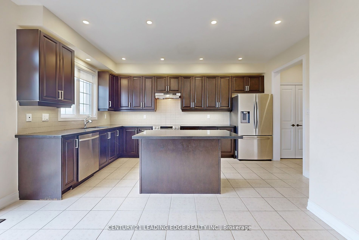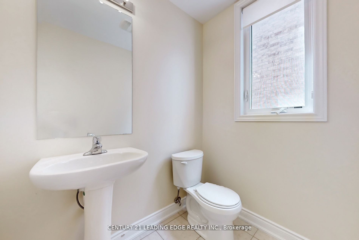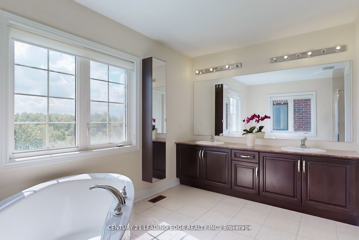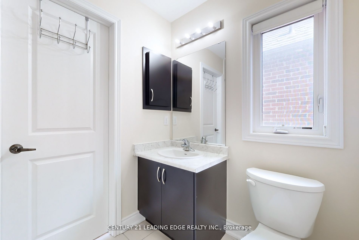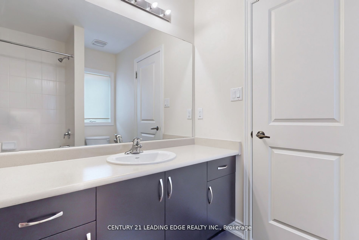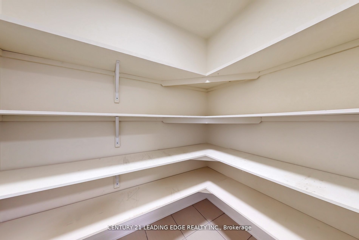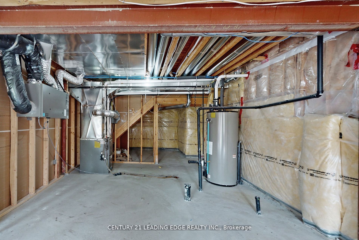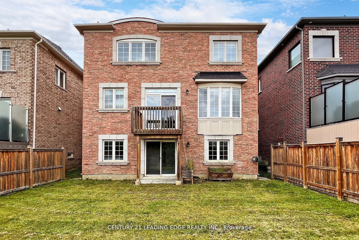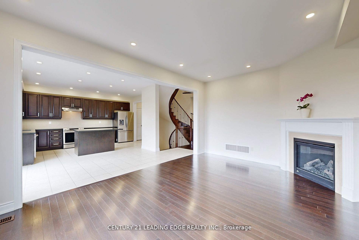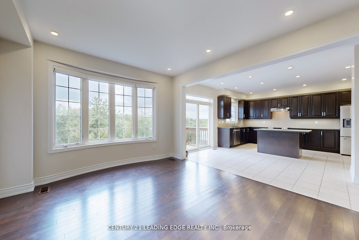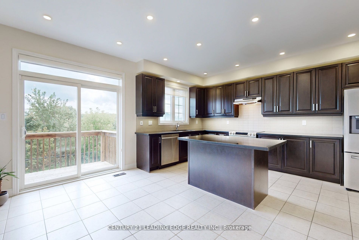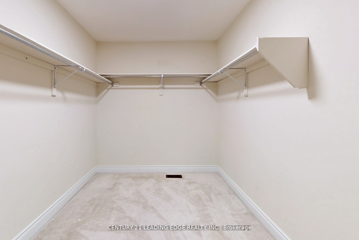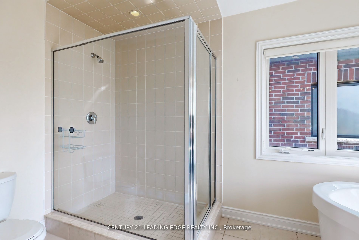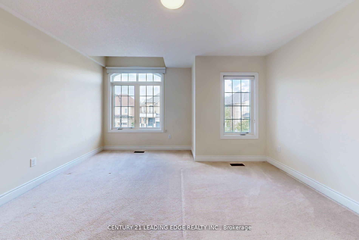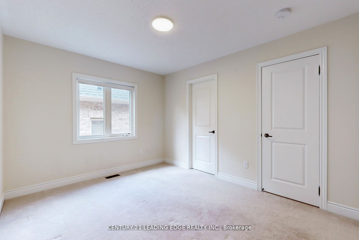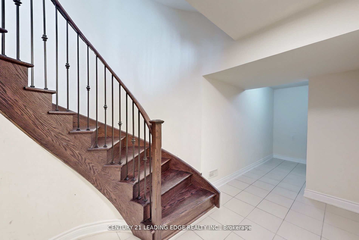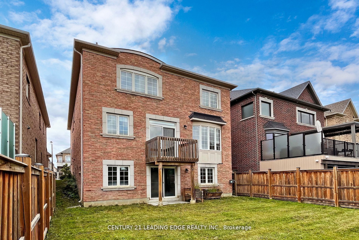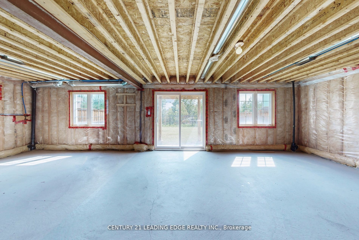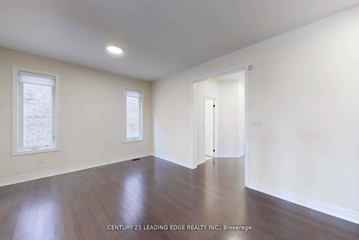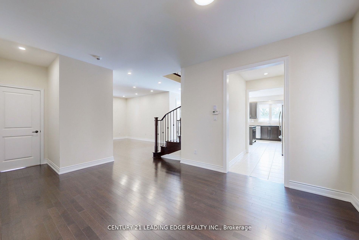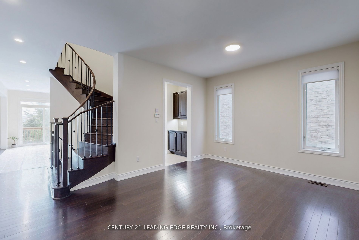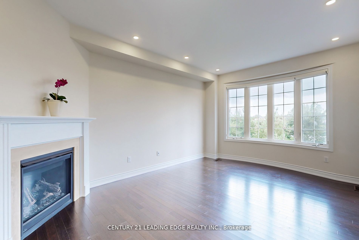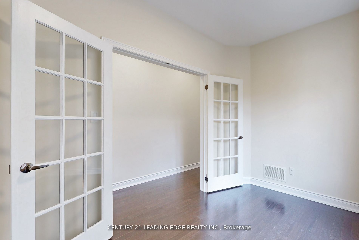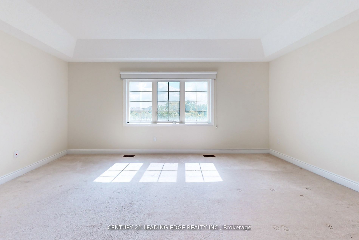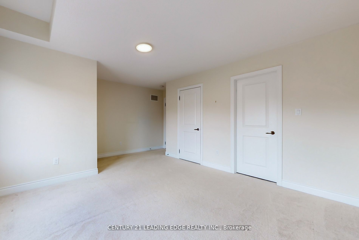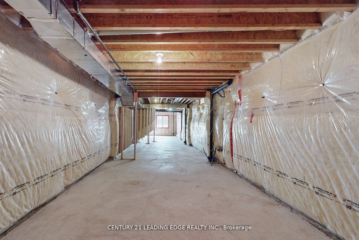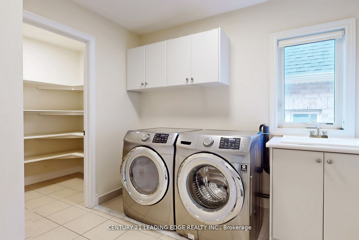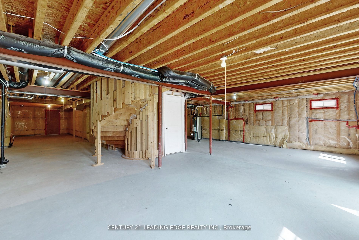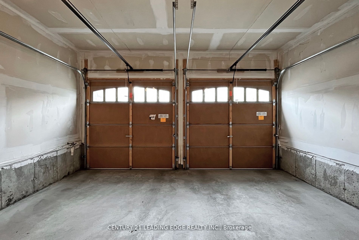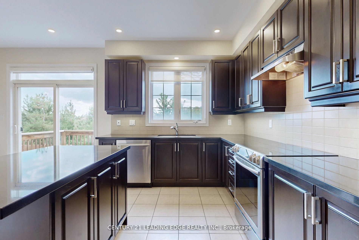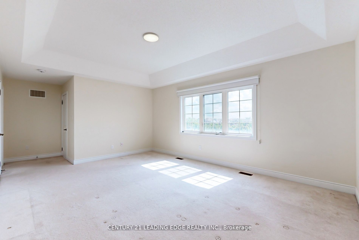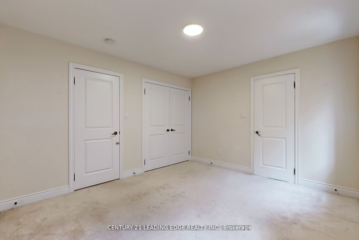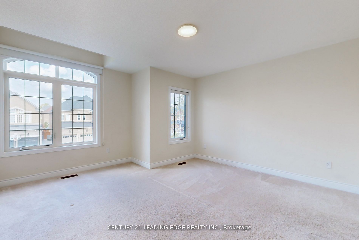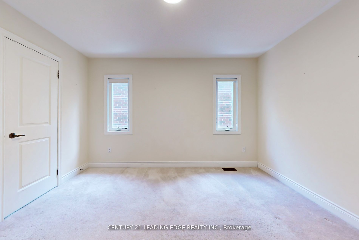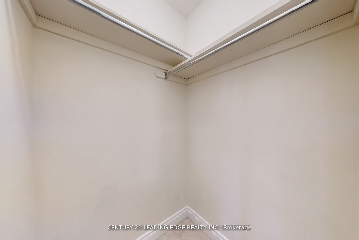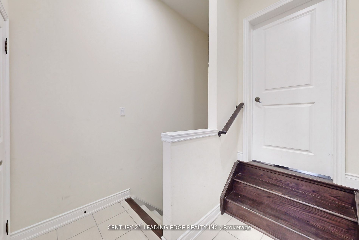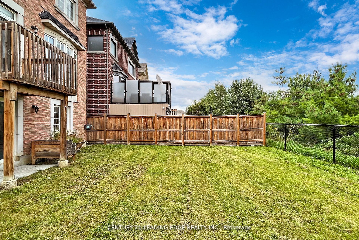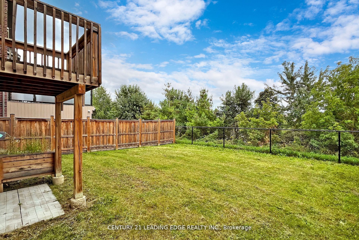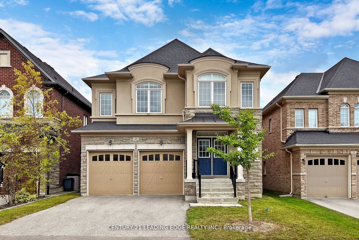
$6,500 /mo
Listed by CENTURY 21 LEADING EDGE REALTY INC.
Detached•MLS #N12036061•New
Room Details
| Room | Features | Level |
|---|---|---|
Kitchen 4.25 × 8.4 m | Ceramic FloorCentre IslandStainless Steel Appl | Main |
Living Room 6.08 × 3.95 m | Hardwood FloorFormal Rm | Main |
Dining Room 6.08 × 3.95 m | Hardwood FloorFormal Rm | Main |
Primary Bedroom 6.01 × 3.59 m | Broadloom5 Pc EnsuiteWalk-In Closet(s) | Second |
Bedroom 2 3.46 × 3.85 m | BroadloomDouble Closet | Second |
Bedroom 3 3.34 × 3.34 m | BroadloomDouble Closet | Second |
Client Remarks
Welcome to this stunning Vellore Village property directly backing to ravine & greenbelt. Over 4000 Sqft of Luxury living with 5 beds & 4 Baths. Main floor is boasting 9' ceiling high, Hardwood floors throughout,Office, formal Dining, Generous size Living room, Family room with Bow window, Fireplace over looking Pond/Ravine, Breakfast area combined with Solid Kitchen Cabinets, Centre Island & S/S appliances. 2nd Floor is Boasting 5 Beds, broadloom throughout & upper level Laundry room. Primary bed combined with large walk-in closet & 5 price ensuite with soaker tub. spacious 4 bedrooms with Jack/Jill bathrooms for every 2 rooms. Walkout Basement to lush green backyard backing to Ravine/Pond. Short Drive to Hwy 400, New Hospital, Schools and shopping.
About This Property
49 Gallant Place, Vaughan, L4H 3W7
Home Overview
Basic Information
Walk around the neighborhood
49 Gallant Place, Vaughan, L4H 3W7
Shally Shi
Sales Representative, Dolphin Realty Inc
English, Mandarin
Residential ResaleProperty ManagementPre Construction
 Walk Score for 49 Gallant Place
Walk Score for 49 Gallant Place

Book a Showing
Tour this home with Shally
Frequently Asked Questions
Can't find what you're looking for? Contact our support team for more information.
Check out 100+ listings near this property. Listings updated daily
See the Latest Listings by Cities
1500+ home for sale in Ontario

Looking for Your Perfect Home?
Let us help you find the perfect home that matches your lifestyle
