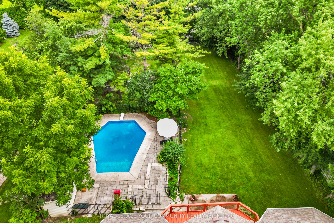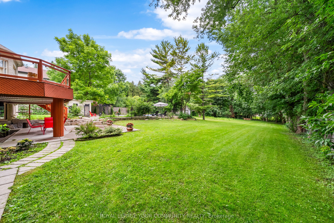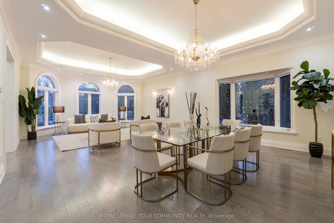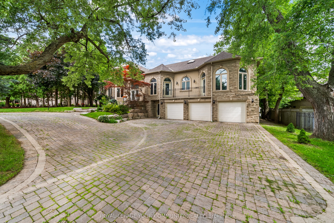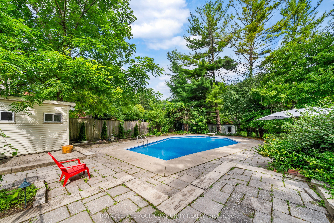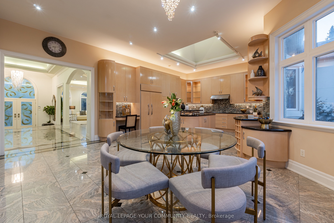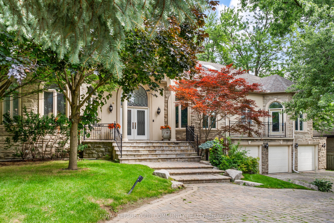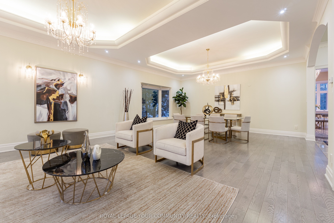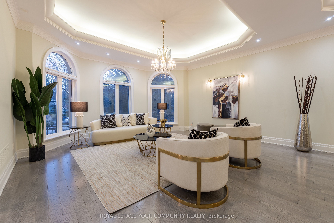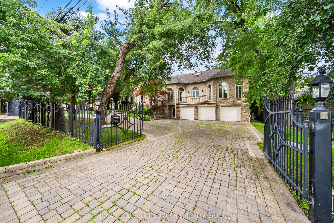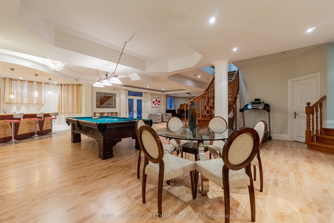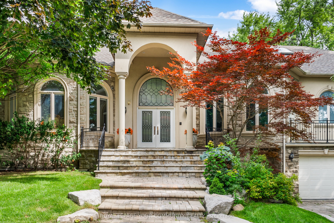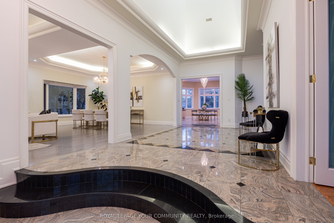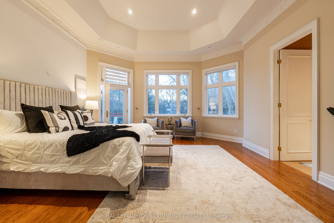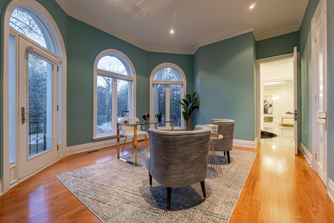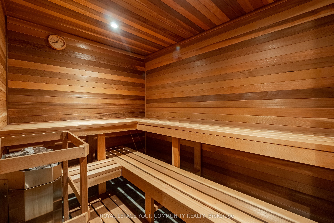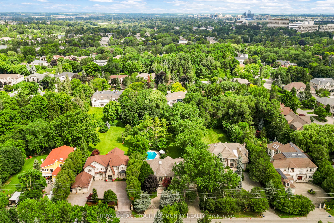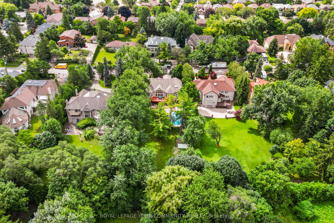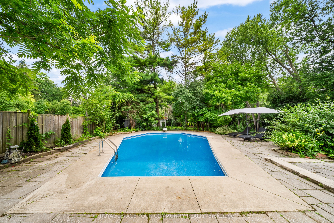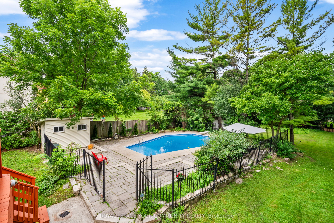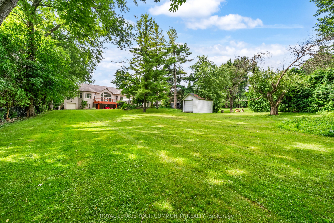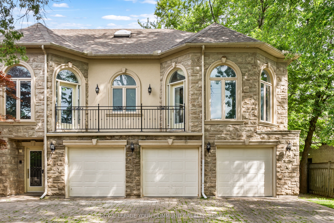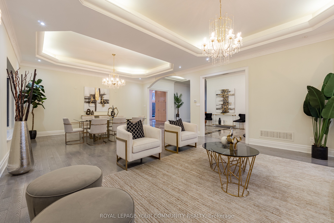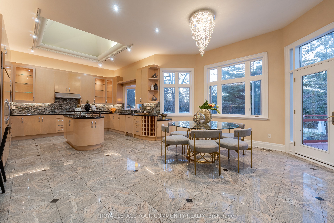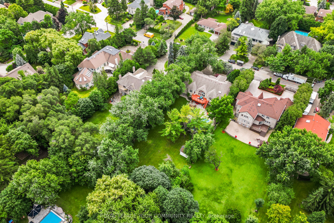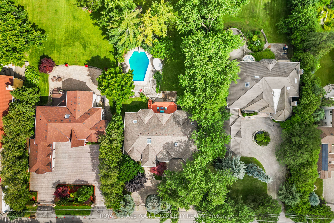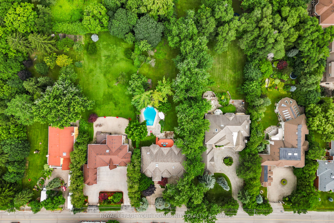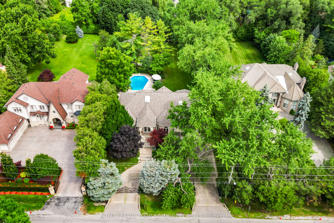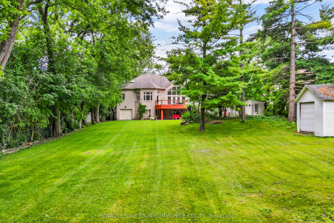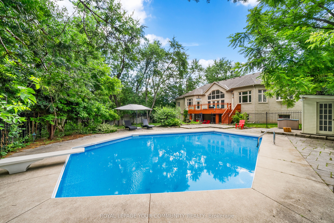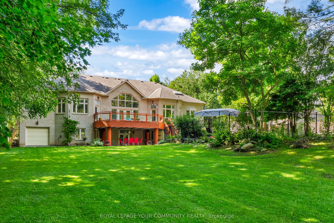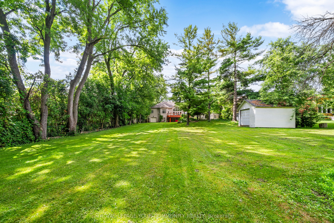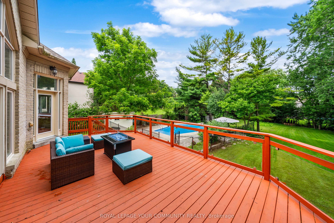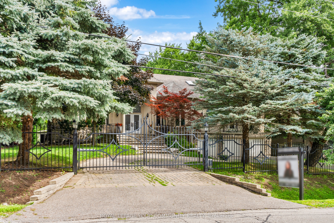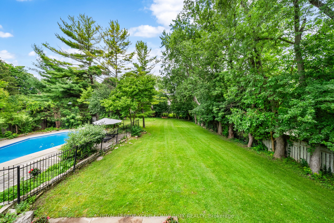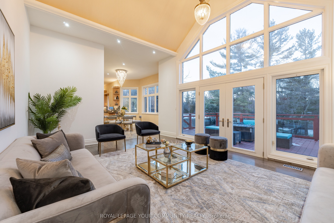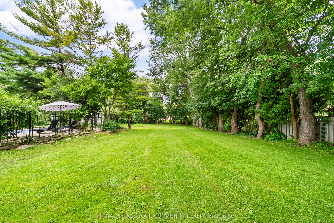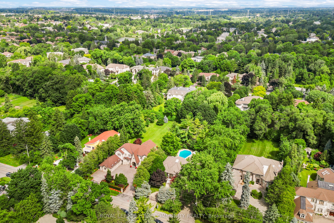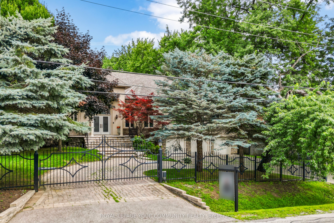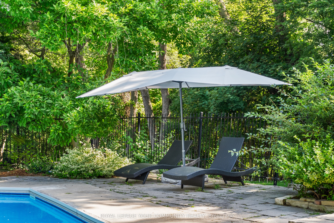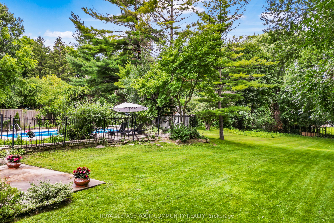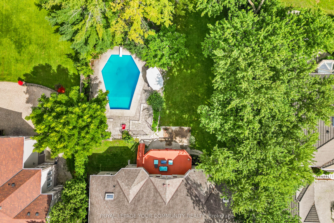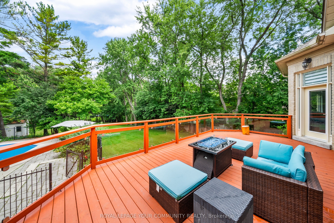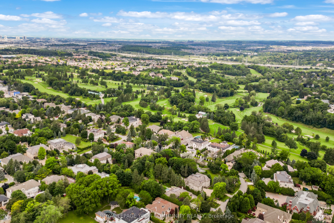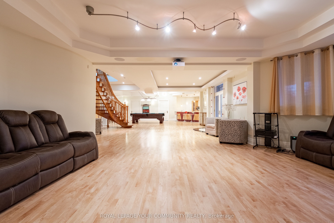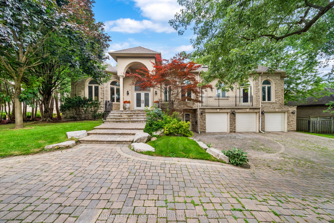
$5,998,000
Est. Payment
$22,908/mo*
*Based on 20% down, 4% interest, 30-year term
Listed by ROYAL LEPAGE YOUR COMMUNITY REALTY
Detached•MLS #N12134765•New
Price comparison with similar homes in Vaughan
Compared to 46 similar homes
172.5% Higher↑
Market Avg. of (46 similar homes)
$2,201,093
Note * Price comparison is based on the similar properties listed in the area and may not be accurate. Consult licences real estate agent for accurate comparison
Room Details
| Room | Features | Level |
|---|---|---|
Living Room 5.59 × 4.88 m | Combined w/DiningHardwood FloorCrown Moulding | Main |
Dining Room 5.59 × 4.27 m | Combined w/LivingHardwood FloorCrown Moulding | Main |
Kitchen 5.27 × 4.57 m | Granite CountersSkylightCentre Island | Main |
Primary Bedroom 4.95 × 4.72 m | W/O To Deck6 Pc EnsuiteHis and Hers Closets | Main |
Bedroom 2 4.72 × 3.96 m | Hardwood Floor3 Pc EnsuiteCloset | Main |
Bedroom 3 5.31 × 4.27 m | Hardwood FloorW/O To BalconyCloset | Main |
Client Remarks
Privately nestled behind gates in one of Thornhills most sought-after enclaves, this stately custom-built raised bungalow offers an exceptional lifestyle for those who appreciate elegance, space, and privacy. Set on a beautifully landscaped lot with a gated circular driveway and 4-car garage, this home is designed to impress at every turn.From the moment you enter, the open-concept layout and soaring ceilings set the tone for refined yet relaxed living. Multiple skylights flood the home with natural light, creating a bright and airy ambiance throughout the main level. The grand family room offers seamless access to a spacious deck overlooking the private backyard oasis, featuring a heated in-ground pool, manicured gardens, and multiple lounging areas for outdoor enjoyment.The heart of the home is the Thoughtfully designed Kitchen, ideal for both everyday living and entertaining, with quality finishes, generous counter space, and a breakfast area with walkout access to the deck. The formal living and dining rooms provide the perfect setting for hosting elegant dinners or intimate gatherings.The primary bedroom retreat is a sanctuary of its own featuring a spa-inspired 6-piece ensuite, his & her walk-in closets, and walkout to the extra-large deck. Thoughtfully designed for comfort and privacy, the main floor also includes three additional spacious bedrooms and well-appointed bathrooms.The sprawling walk-out lower level offering unmatched versatility for entertaining or multi-generational living. This level features a full second kitchen, wet bar, media/recreation room, sauna, steam shower, and two additional bedrooms perfect for extended family or guests. With direct access to the backyard and pool area, the lower level offers seamless indoor-outdoor living.
About This Property
48 Arnold Avenue, Vaughan, L4J 1B3
Home Overview
Basic Information
Walk around the neighborhood
48 Arnold Avenue, Vaughan, L4J 1B3
Shally Shi
Sales Representative, Dolphin Realty Inc
English, Mandarin
Residential ResaleProperty ManagementPre Construction
Mortgage Information
Estimated Payment
$0 Principal and Interest
 Walk Score for 48 Arnold Avenue
Walk Score for 48 Arnold Avenue

Book a Showing
Tour this home with Shally
Frequently Asked Questions
Can't find what you're looking for? Contact our support team for more information.
See the Latest Listings by Cities
1500+ home for sale in Ontario

Looking for Your Perfect Home?
Let us help you find the perfect home that matches your lifestyle
