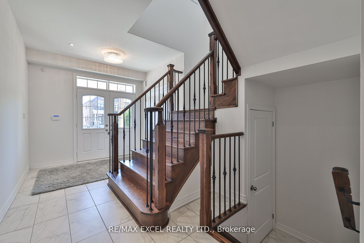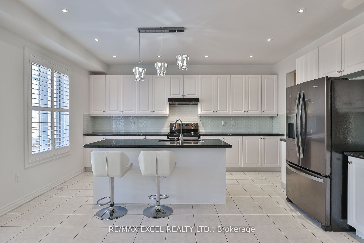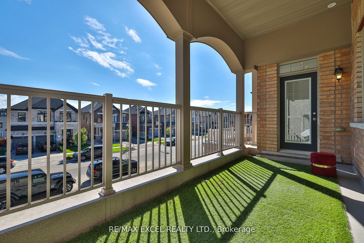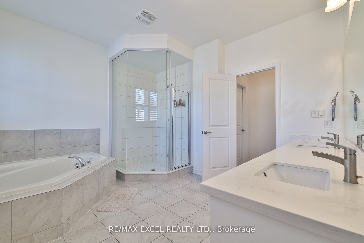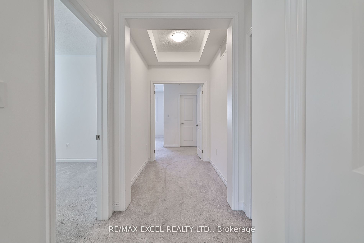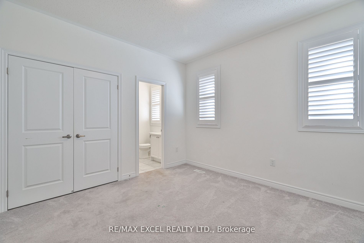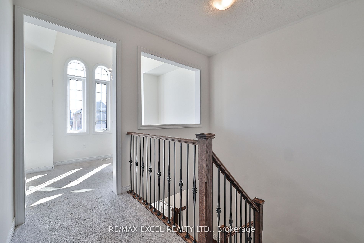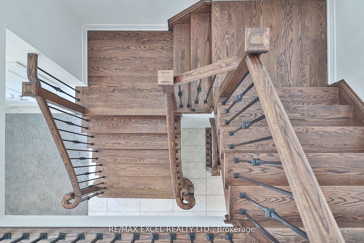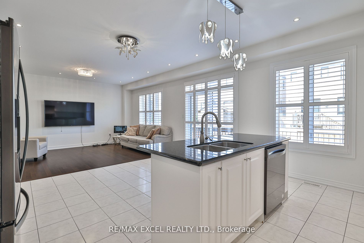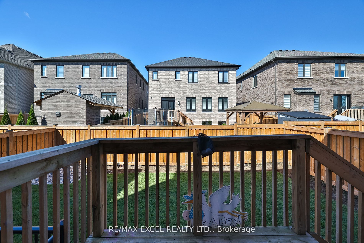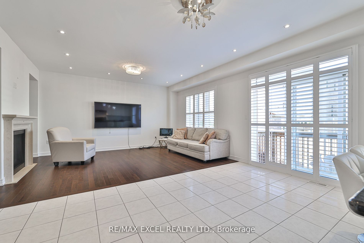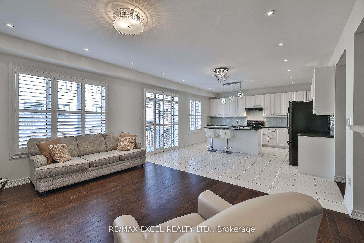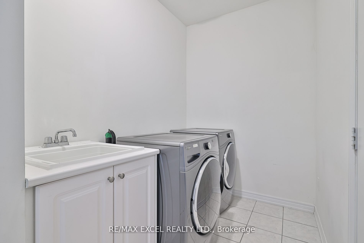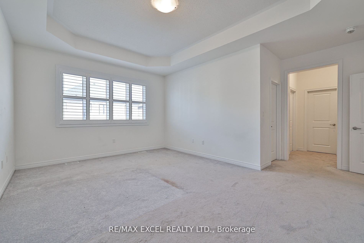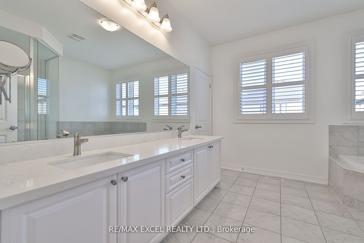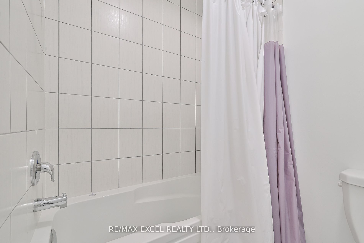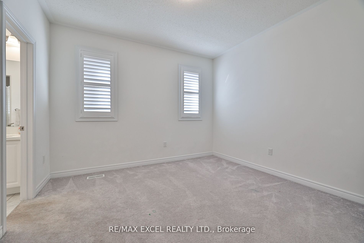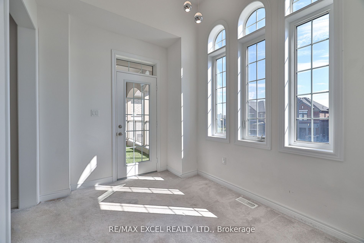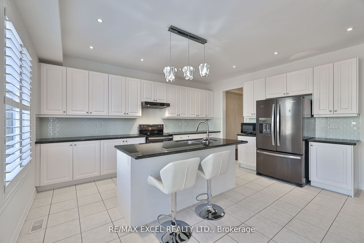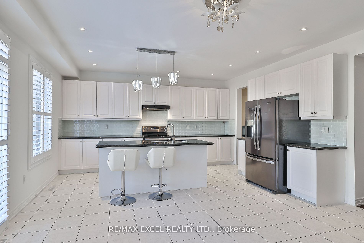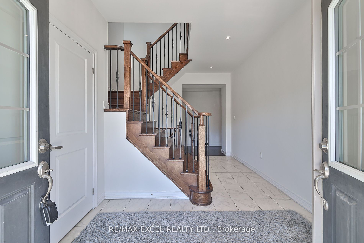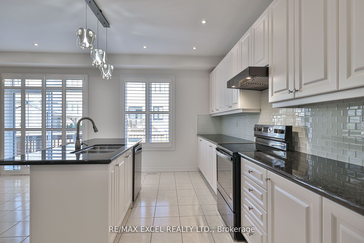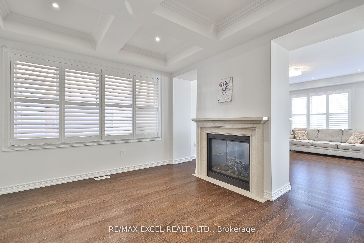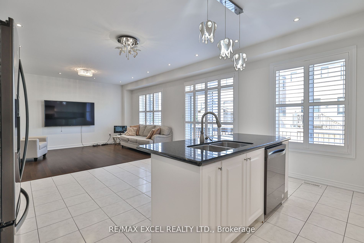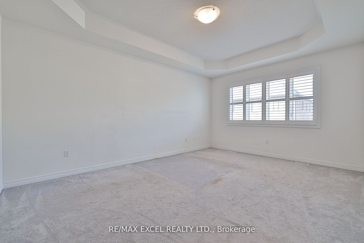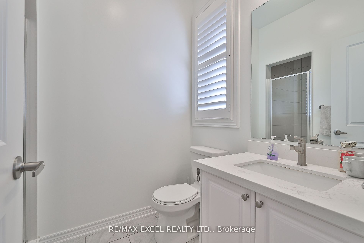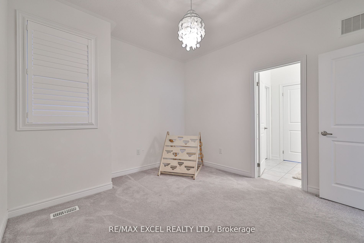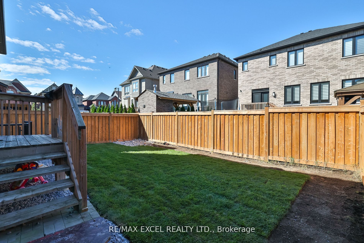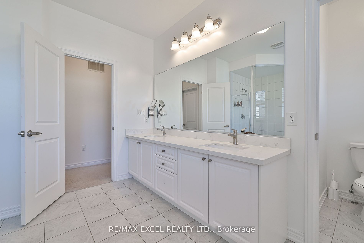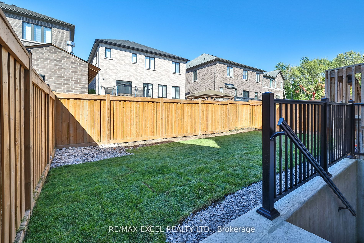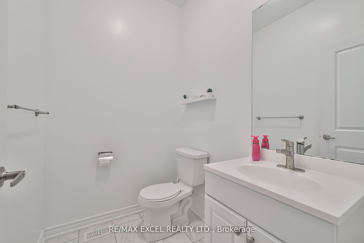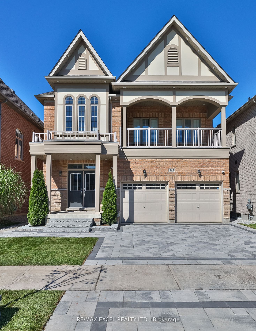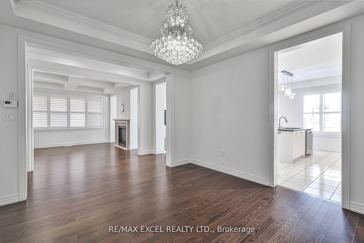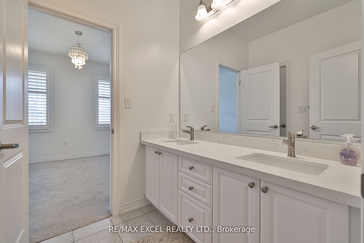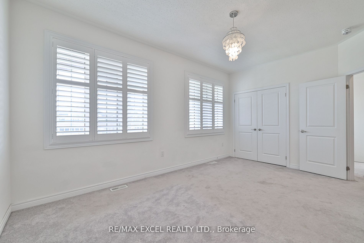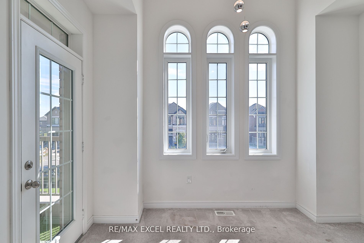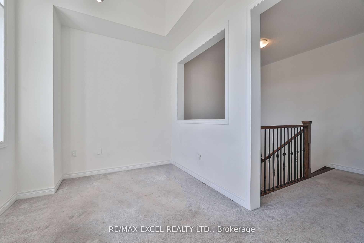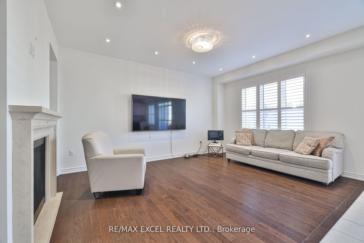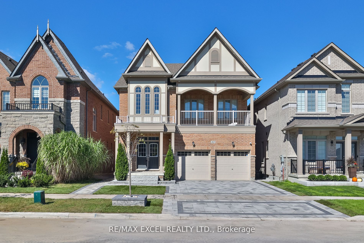
$4,500 /mo
Listed by RE/MAX EXCEL REALTY LTD.
Detached•MLS #N11900257•Extension
Room Details
| Room | Features | Level |
|---|---|---|
Kitchen 3.96 × 2.84 m | Quartz CounterBreakfast BarCeramic Floor | Main |
Dining Room 3.96 × 3.04 m | Hardwood FloorCoffered Ceiling(s)Picture Window | Main |
Primary Bedroom 5.79 × 4.26 m | 5 Pc EnsuiteFrench DoorsCoffered Ceiling(s) | Second |
Bedroom 2 3.53 × 3.65 m | Ensuite BathWalk-In Closet(s)Large Window | Second |
Bedroom 3 5.48 × 3.65 m | Ensuite BathWalk-In Closet(s)Picture Window | Second |
Bedroom 4 3.53 × 4.26 m | Ensuite BathWalk-In Closet(s)Large Window | Second |
Client Remarks
This residence has 4 bedrooms and 4 washrooms. Situated in a family oriented neighbourhood in the Kleingburg/Vaughan area. The home features approx. 3100 square feet on the main levels. The home features hardwood floors & high ceilings throughout. The gourmet chef's kitchen has upgraded premium granite, ample cabinet space, and a custom backsplash. This home features a walk-out balcony & den/office area. Each bedroom has individual closets and access to washrooms. The residence includes 2 garage spaces and a private backyard. The home is located near new schools, historical Kleinburg, and an upcoming plaza.
About This Property
463 Mactier Drive, Vaughan, L0J 1C0
Home Overview
Basic Information
Walk around the neighborhood
463 Mactier Drive, Vaughan, L0J 1C0
Shally Shi
Sales Representative, Dolphin Realty Inc
English, Mandarin
Residential ResaleProperty ManagementPre Construction
 Walk Score for 463 Mactier Drive
Walk Score for 463 Mactier Drive

Book a Showing
Tour this home with Shally
Frequently Asked Questions
Can't find what you're looking for? Contact our support team for more information.
Check out 100+ listings near this property. Listings updated daily
See the Latest Listings by Cities
1500+ home for sale in Ontario

Looking for Your Perfect Home?
Let us help you find the perfect home that matches your lifestyle
