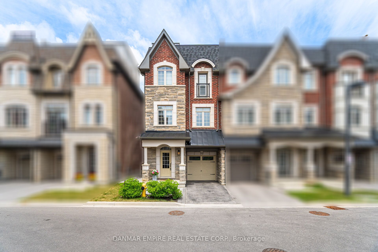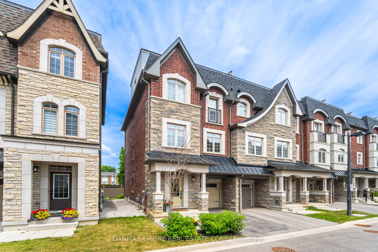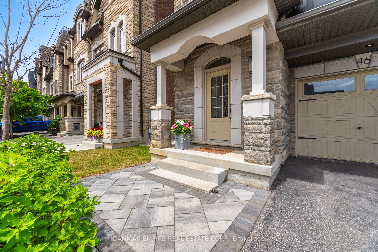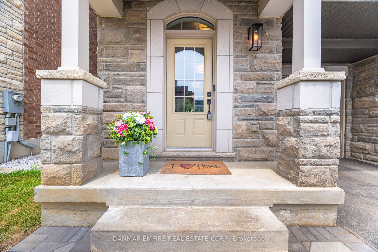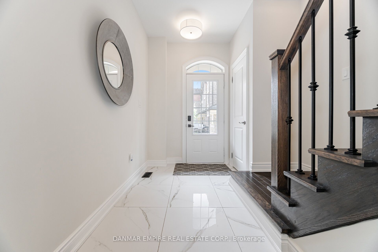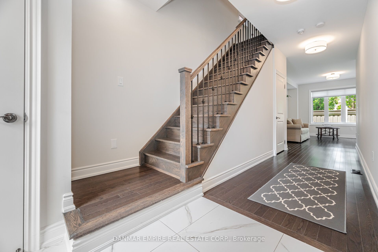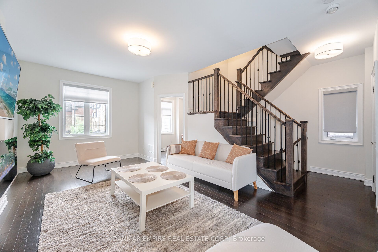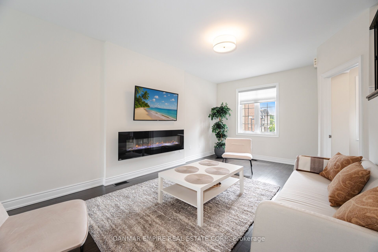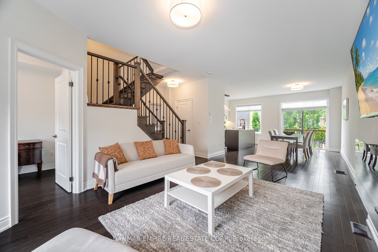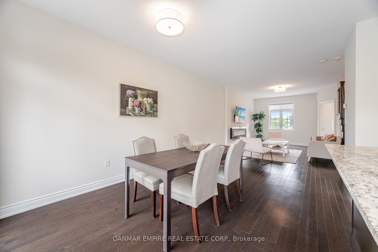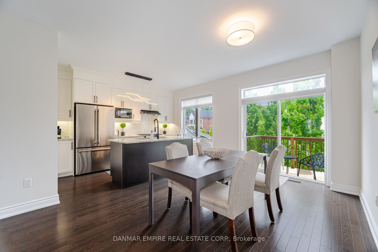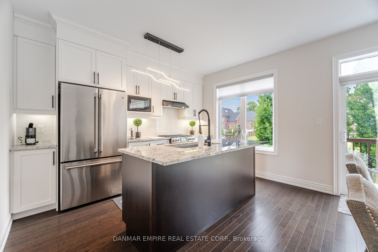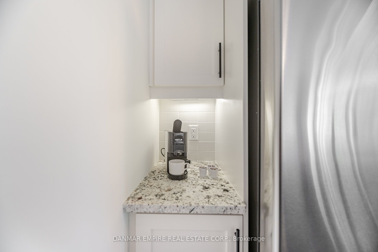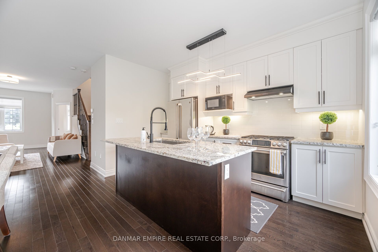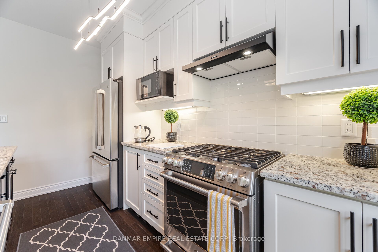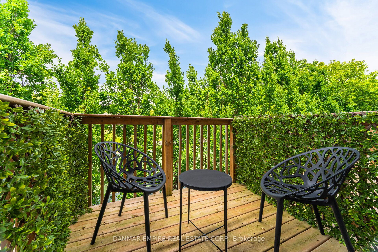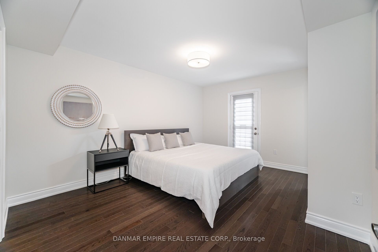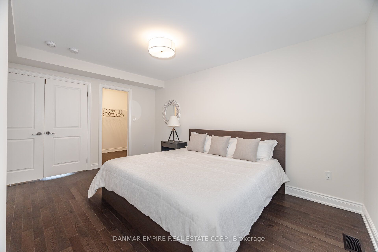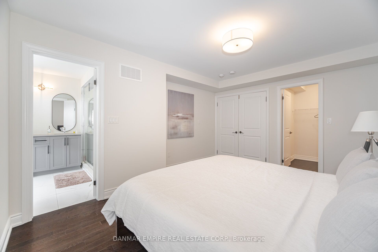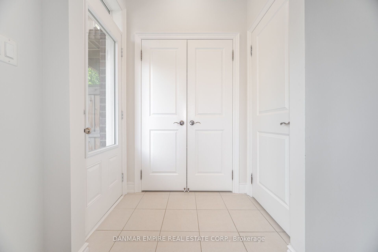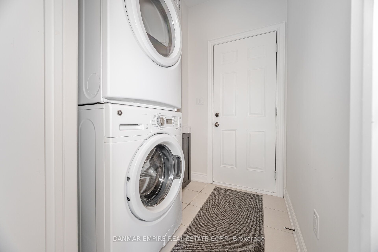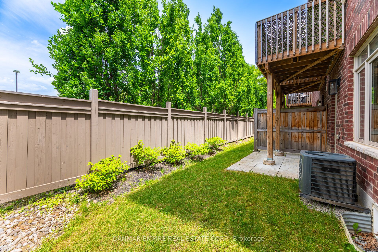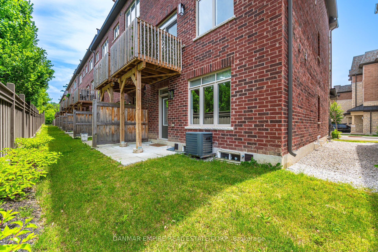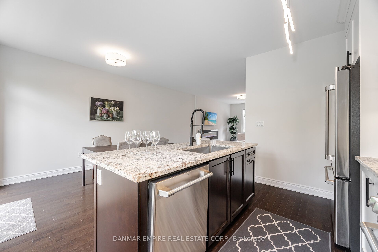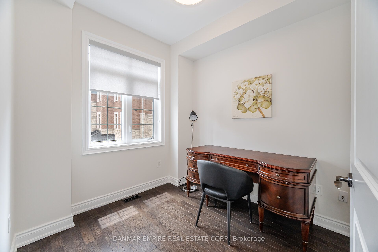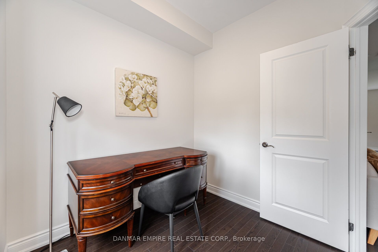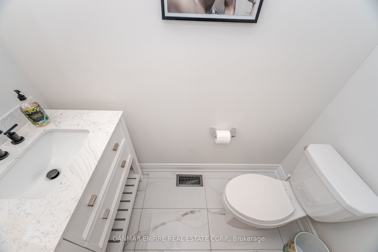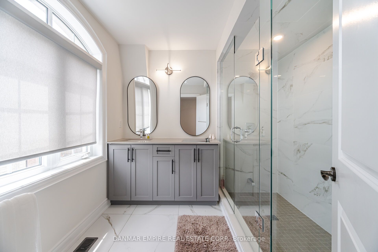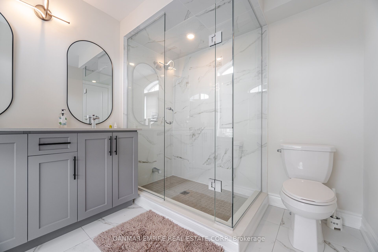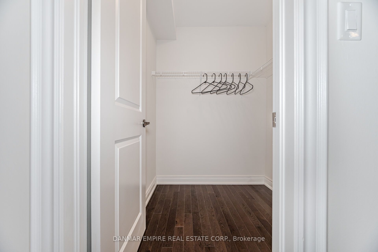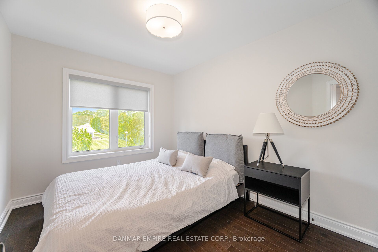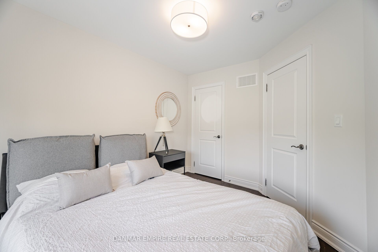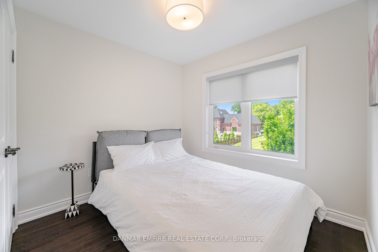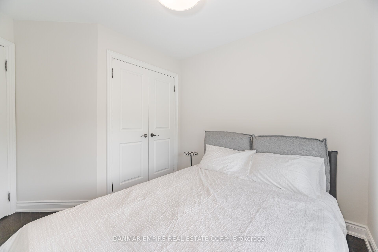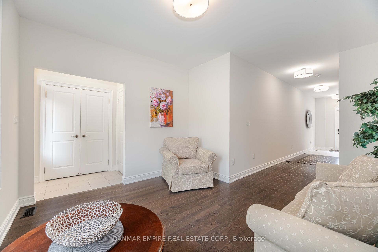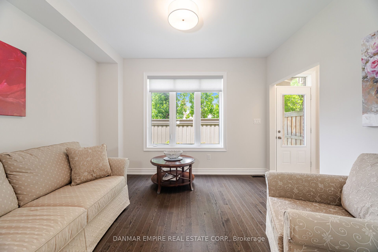
$4,800 /mo
Listed by DANMAR EMPIRE REAL ESTATE CORP.
Semi-Detached •MLS #N12238627•New
Room Details
| Room | Features | Level |
|---|---|---|
Living Room 6.7 × 5.79 m | Combined w/DiningW/O To PatioFireplace | Second |
Dining Room 5.48 × 3.65 m | Combined w/KitchenHardwood FloorW/O To Balcony | Second |
Kitchen 2.43 × 3.04 m | Hardwood FloorStainless Steel ApplOpen Concept | Second |
Primary Bedroom 2.76 × 2.36 m | Hardwood FloorWalk-In Closet(s)5 Pc Ensuite | Third |
Bedroom 2 2.74 × 2.74 m | Hardwood FloorLarge Closet4 Pc Bath | Third |
Bedroom 3 2.74 × 2.74 m | Hardwood FloorLarge Window4 Pc Bath | Third |
Client Remarks
Fully Furnished. Almost A Brand New, Freehold Work & Live 3-storey End Unit Townhome 2638 Sqft With 537 Sqft Roof Terrace And Double Door Storage, BBQ Gas Line. 3 Bedrooms, Main floor living / Recreation Room, 2.5 Bathrooms With Hardwood Floor Throughout. Second Floor Private Den/ Nursery room with a Window. Designer Kitchen, Granite Countertops, Grand Centre Island/Breakfast Bar, & Stainless Steel Appliances. Gas Stove. Whole House Freshly Painted. Upgraded Designer Light fixtures. Upgraded Washrooms, Laundry On The Ground Floor. Large and Cozy Family Room with 72-inch Fireplace. Minutes To Transit, Vaughan Subway Station, Hwy 400, 407, 401, Hwy 427, Shopping Malls, Schools, Restaurants, Parks.
About This Property
46 Ingleside Street, Vaughan, L4L 0H9
Home Overview
Basic Information
Walk around the neighborhood
46 Ingleside Street, Vaughan, L4L 0H9
Shally Shi
Sales Representative, Dolphin Realty Inc
English, Mandarin
Residential ResaleProperty ManagementPre Construction
 Walk Score for 46 Ingleside Street
Walk Score for 46 Ingleside Street

Book a Showing
Tour this home with Shally
Frequently Asked Questions
Can't find what you're looking for? Contact our support team for more information.
See the Latest Listings by Cities
1500+ home for sale in Ontario

Looking for Your Perfect Home?
Let us help you find the perfect home that matches your lifestyle
