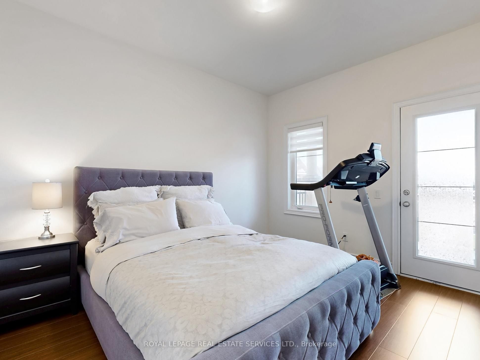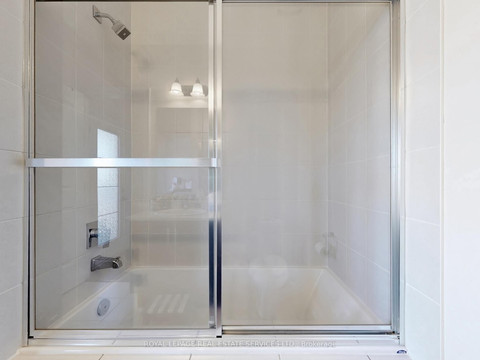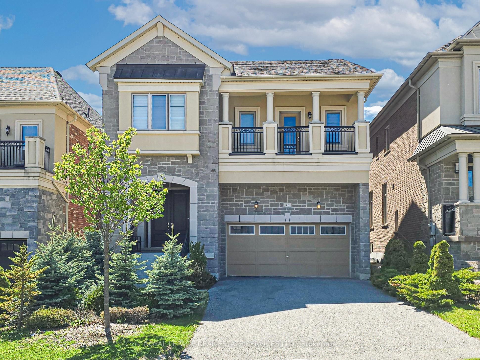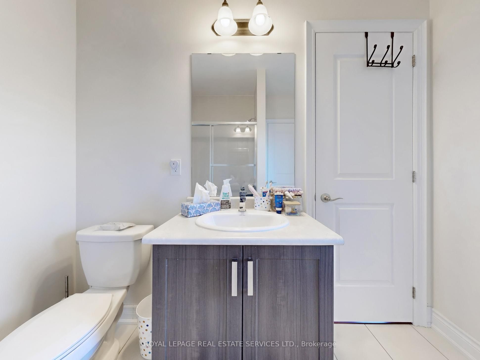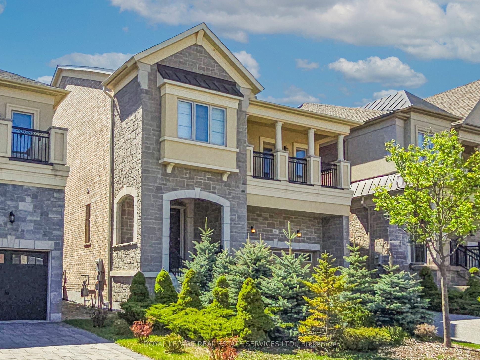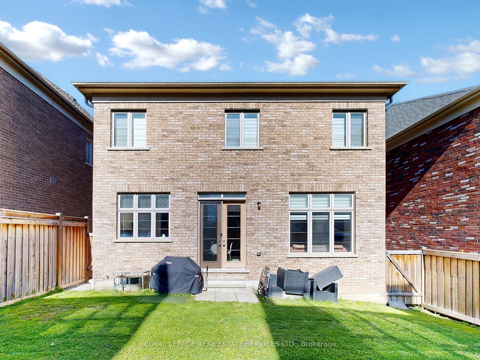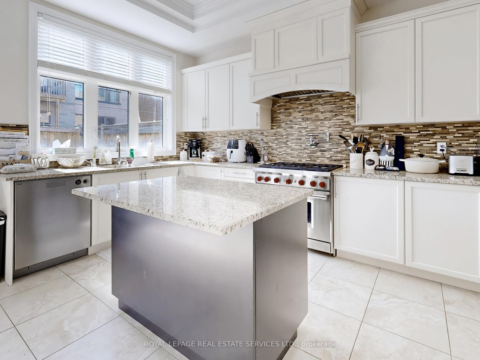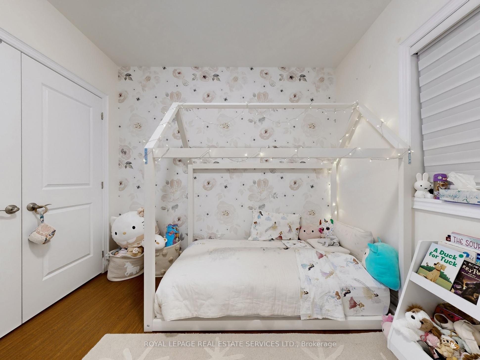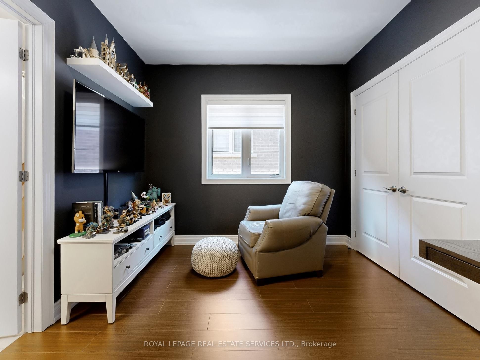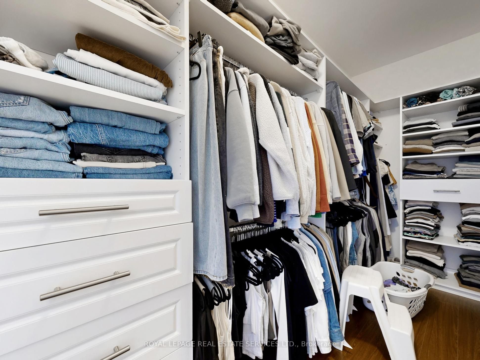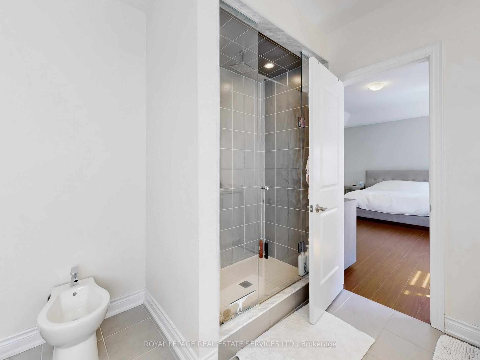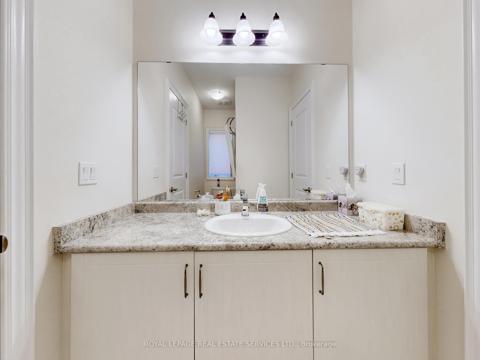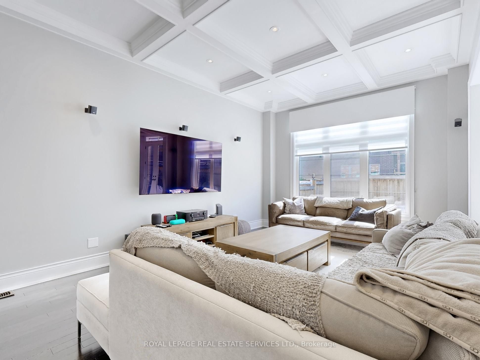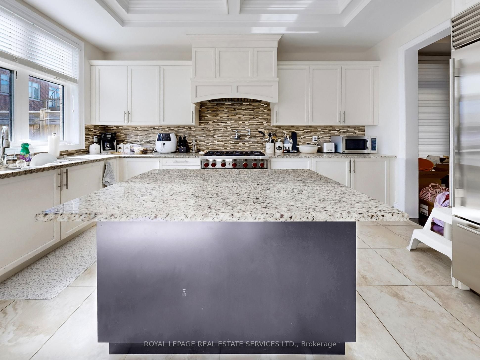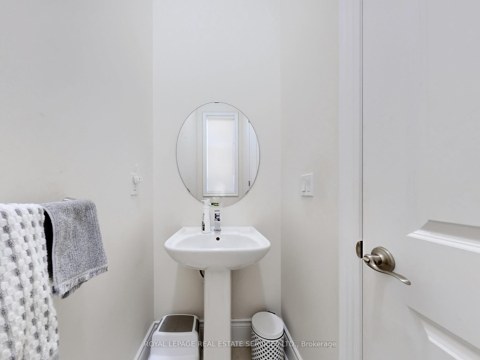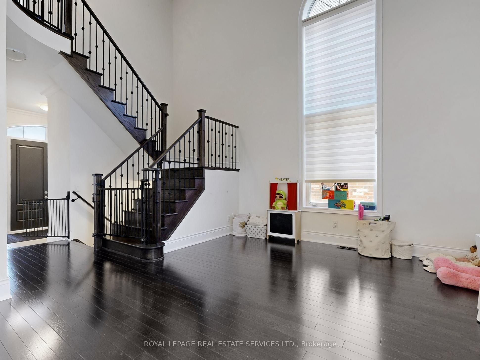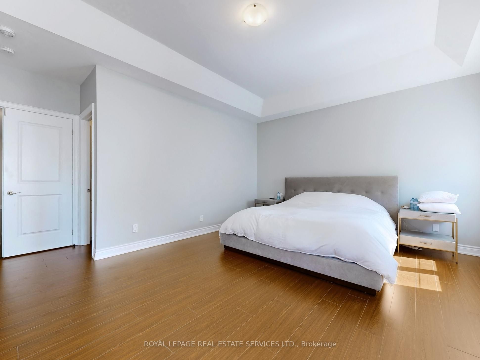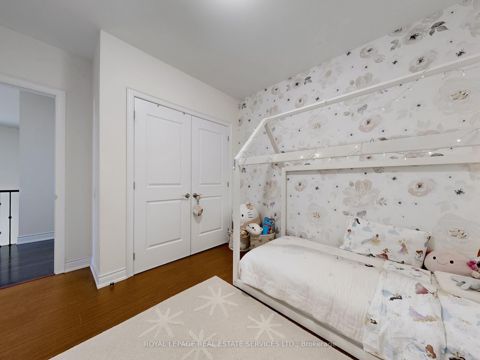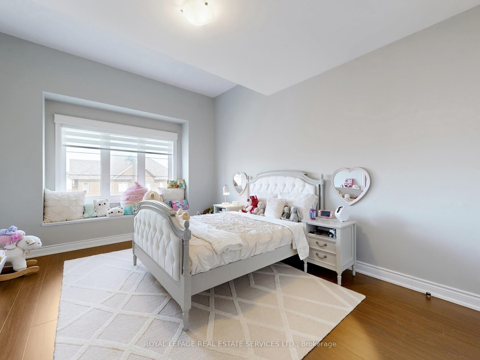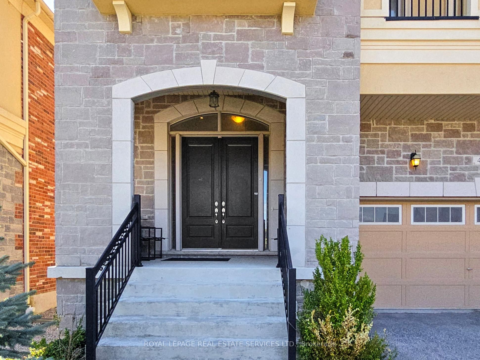
$6,000 /mo
Listed by ROYAL LEPAGE REAL ESTATE SERVICES LTD.
Detached•MLS #N12137609•New
Room Details
| Room | Features | Level |
|---|---|---|
Living Room 4.15 × 3.96 m | Hardwood FloorOpen ConceptGas Fireplace | Ground |
Dining Room 3.97 × 3.35 m | Hardwood FloorFormal RmCoffered Ceiling(s) | Ground |
Kitchen 5.49 × 4.45 m | Open ConceptB/I AppliancesGranite Counters | Ground |
Primary Bedroom 5.55 × 4.27 m | 6 Pc EnsuiteCoffered Ceiling(s)Large Window | Second |
Bedroom 2 3.36 × 3.05 m | LaminateCloset OrganizersSemi Ensuite | Second |
Bedroom 3 4.27 × 3.05 m | LaminateW/O To BalconySemi Ensuite | Second |
Client Remarks
Welcome to This 5-Bedroom Luxurious, Open-concept Residence in Prestigious Upper West Side, Offering Over 3,000 sqf of Refined Living Space and Modern Elegance Throughout. Elegant Double-Door Entry Leads To A Sun-Filled Interior With Rich Hardwood Flr, Detailed Waffle & Tray Ceilings, and a Striking Oak Staircase With Iron Pickets. State-Of-The-Art Chefs Kitchen Showcases Granite Counters, Premium Wolf And Sub-Zero Appliances, and A Central Island For Effortless Entertaining. Enjoy Seamless Flow B/w Living & Family Rooms, Anchored By A Glamorous Double-Sided Fireplace Offering Warmth & Charm. 5 Gorgeous Bedrooms Upstairs, Including A Luxurious Primary Suite With A Spa-Inspired 6-Pc Ensuite. 4 Additional Bedrooms Share 2 Beautifully Appointed 4-Pc Ensuites, Offering Exceptional Comfort And Privacy. Situated in a Sought-after Neighborhood With Top-ranked Schools, Scenic Parks, and Nature Trails Just Steps Away. Easy Access to Public Transit, Richmond Hill GO, and Hwy 404/407.
About This Property
46 Baldry Avenue, Vaughan, L6A 4X8
Home Overview
Basic Information
Walk around the neighborhood
46 Baldry Avenue, Vaughan, L6A 4X8
Shally Shi
Sales Representative, Dolphin Realty Inc
English, Mandarin
Residential ResaleProperty ManagementPre Construction
 Walk Score for 46 Baldry Avenue
Walk Score for 46 Baldry Avenue

Book a Showing
Tour this home with Shally
Frequently Asked Questions
Can't find what you're looking for? Contact our support team for more information.
See the Latest Listings by Cities
1500+ home for sale in Ontario

Looking for Your Perfect Home?
Let us help you find the perfect home that matches your lifestyle
