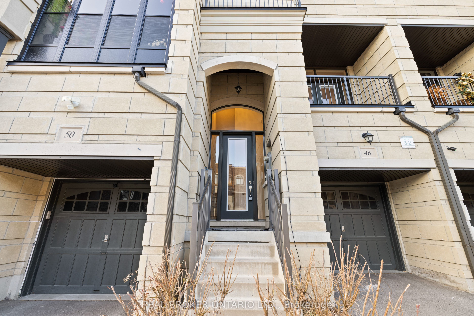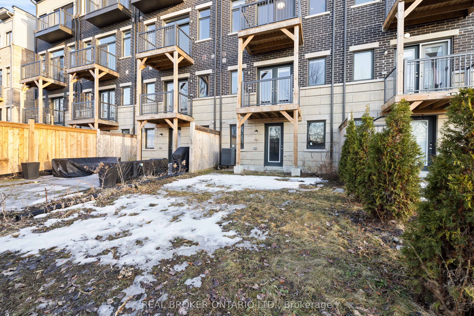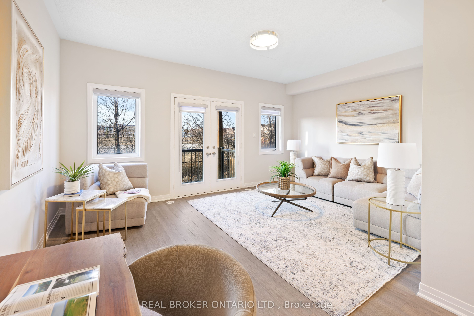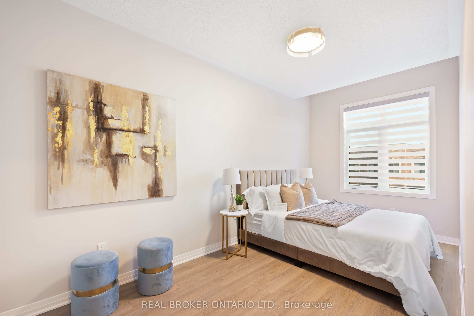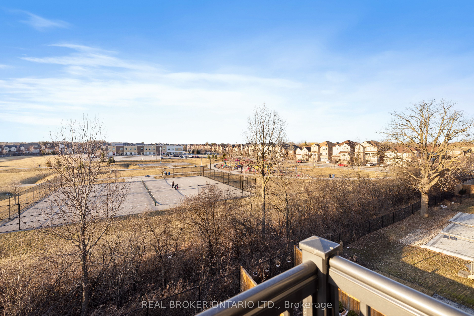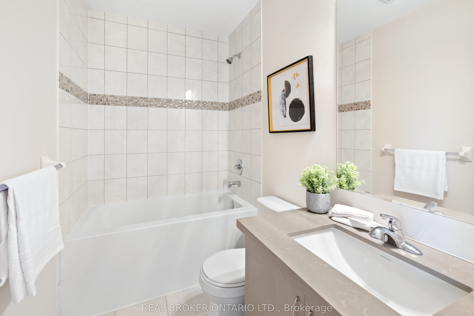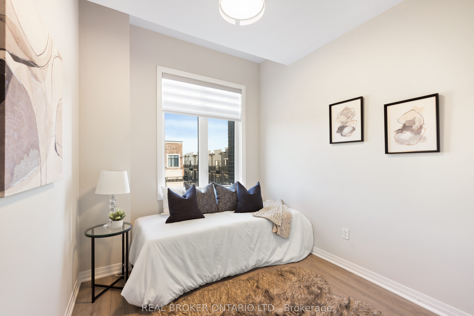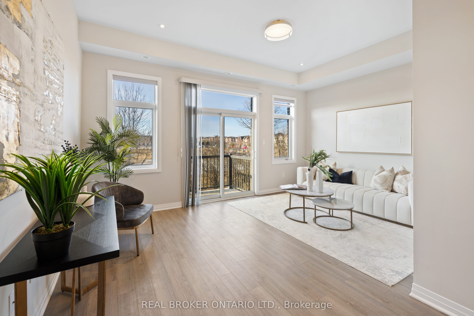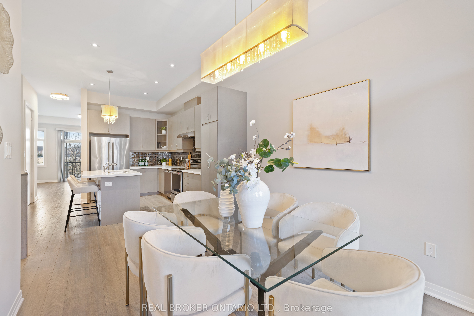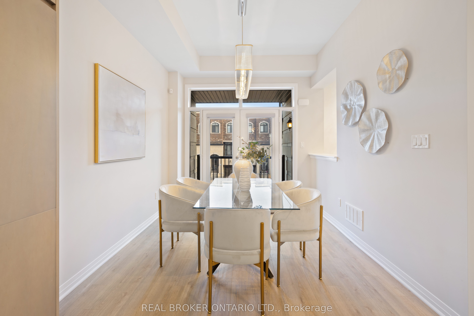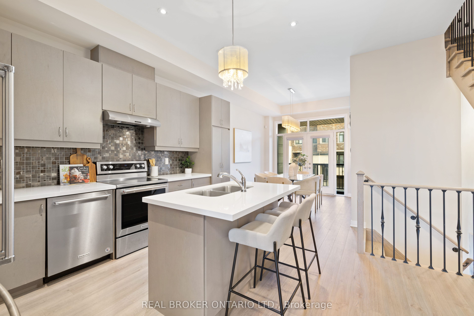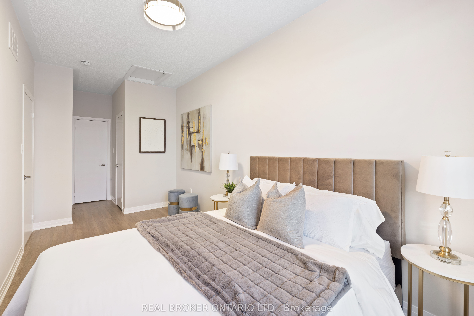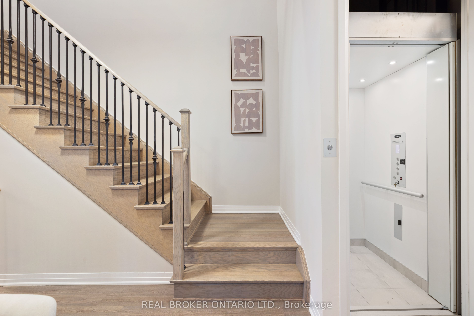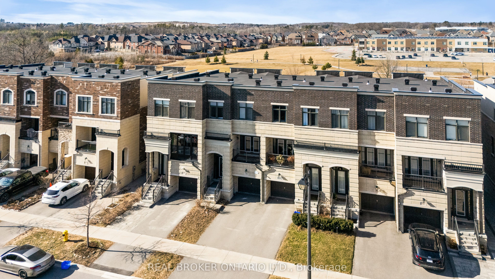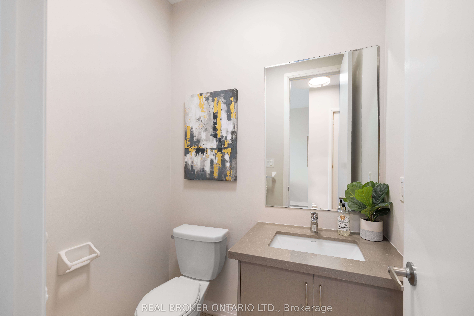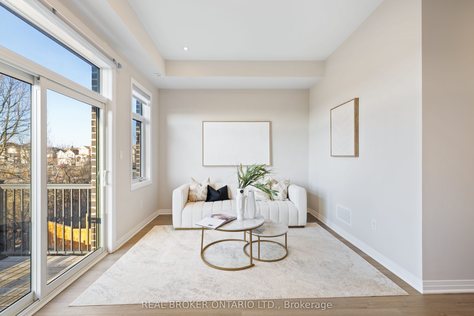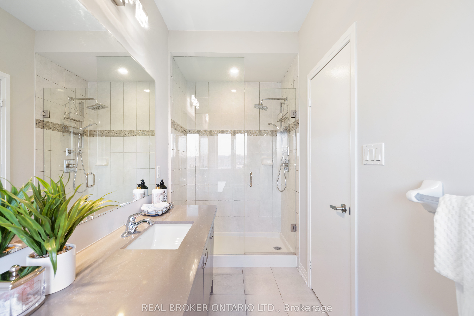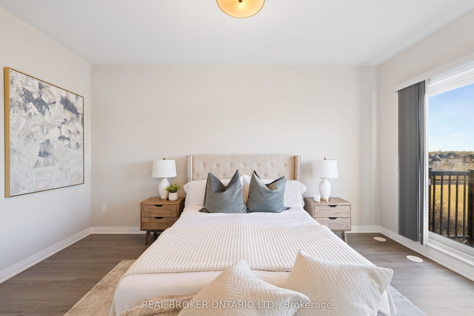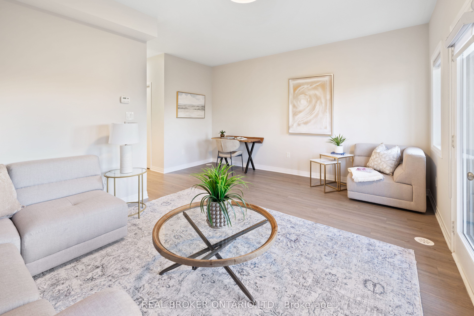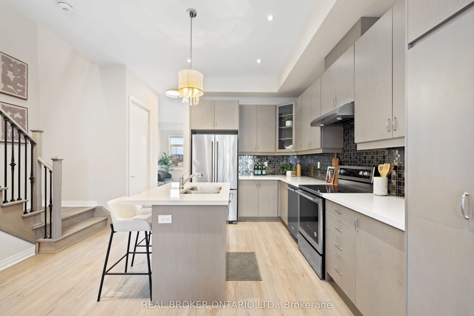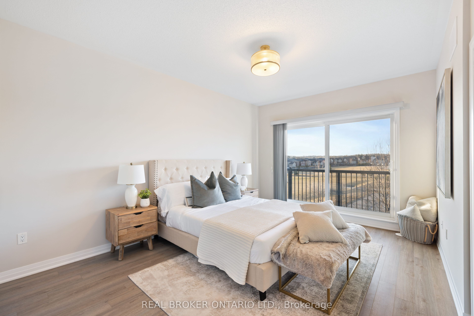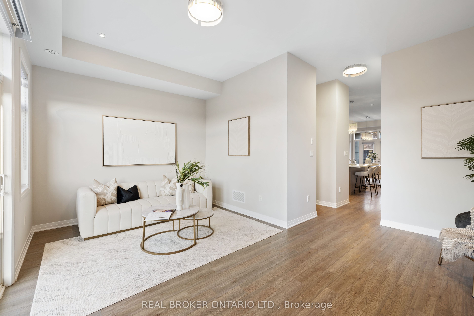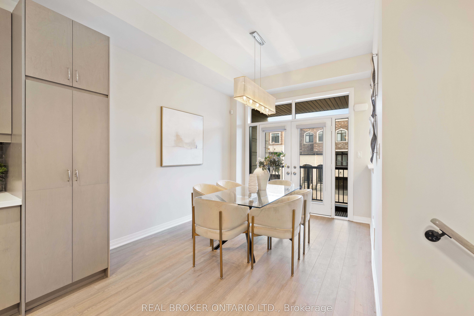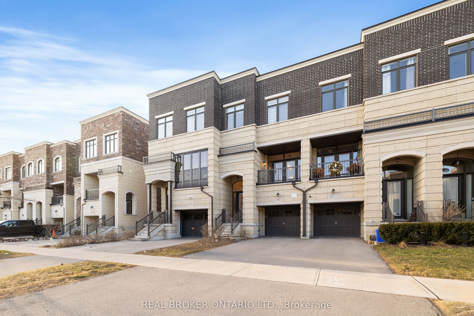
$1,450,000
Est. Payment
$5,538/mo*
*Based on 20% down, 4% interest, 30-year term
Listed by REAL BROKER ONTARIO LTD.
Att/Row/Townhouse•MLS #N12038871•New
Price comparison with similar homes in Vaughan
Compared to 37 similar homes
18.3% Higher↑
Market Avg. of (37 similar homes)
$1,225,586
Note * Price comparison is based on the similar properties listed in the area and may not be accurate. Consult licences real estate agent for accurate comparison
Client Remarks
Welcome Home. Welcome to Luxury. 2,274 square feet + unfinished walkout basement with a built in ELEVATOR. Your search stops here, at this completely freehold, no maintenance fee, Modern Townhome located in the highly sought-after Patterson community in Vaughan. This beautifully upgraded 3-bedroom, 4-bathroom home boasts approximately 2,274 sq ft of thoughtfully designed living space, complete with a private elevator for added convenience and accessibility.Nestled on a premium lot with no rear neighbors, the home backs directly onto the serene green space of the park offering ultimate privacy and peaceful views. The main floor features 10-ft smooth ceilings, a welcoming vaulted foyer, a powder room, and a bright open-concept layout. The kitchen is a chefs dream with quartz countertops, full-height upgraded cabinets, a breakfast island, metallic mosaic backsplash, and stainless steel appliances. Enjoy newly installed modern LED lighting, fresh paint throughout, oak staircase with iron pickets, and a spacious lower-level family room with 9-ft ceilings, a full bathroom, separate thermostat control, and a walk-out to a private, fenced backyard. The upper level features 9-ft ceilings, a laundry room, and three spacious bedrooms including a primary retreat with a full ensuite, wall-to-wall closets, its own thermostat, and a private balcony overlooking the park. Proximity to top-rated schools, parks, community centres, shopping, restaurants, Hillcrest Mall, the GO Station, highways, and more.
About This Property
46 Arianna Crescent, Vaughan, L6A 4Z9
Home Overview
Basic Information
Walk around the neighborhood
46 Arianna Crescent, Vaughan, L6A 4Z9
Shally Shi
Sales Representative, Dolphin Realty Inc
English, Mandarin
Residential ResaleProperty ManagementPre Construction
Mortgage Information
Estimated Payment
$0 Principal and Interest
 Walk Score for 46 Arianna Crescent
Walk Score for 46 Arianna Crescent

Book a Showing
Tour this home with Shally
Frequently Asked Questions
Can't find what you're looking for? Contact our support team for more information.
Check out 100+ listings near this property. Listings updated daily
See the Latest Listings by Cities
1500+ home for sale in Ontario

Looking for Your Perfect Home?
Let us help you find the perfect home that matches your lifestyle
