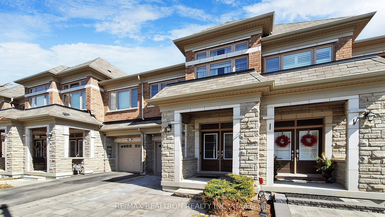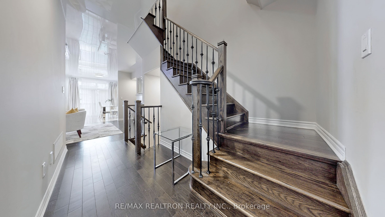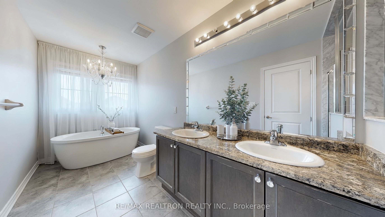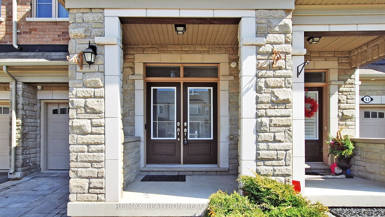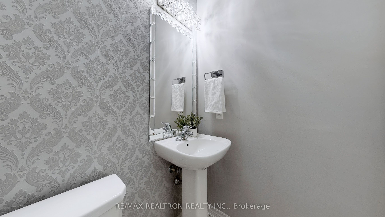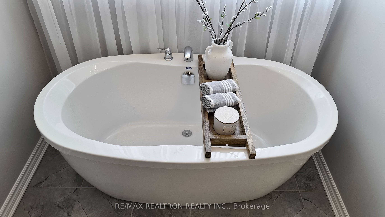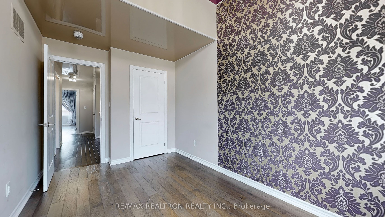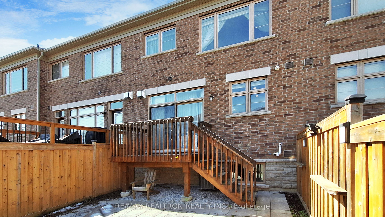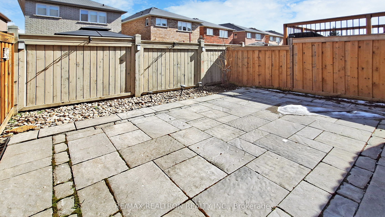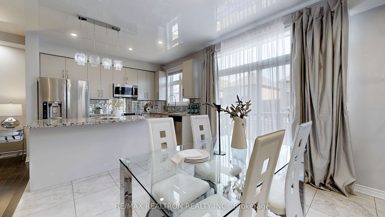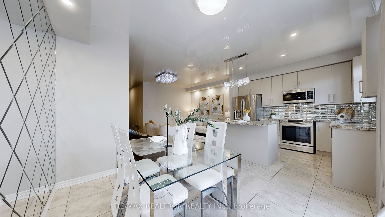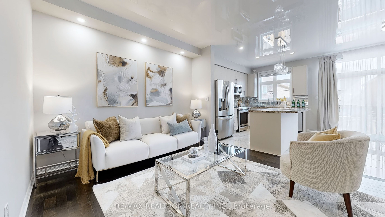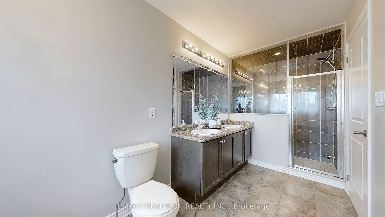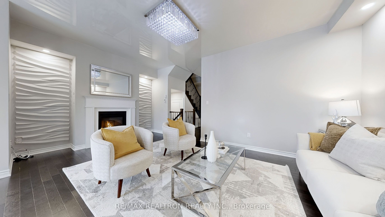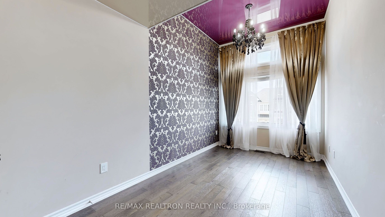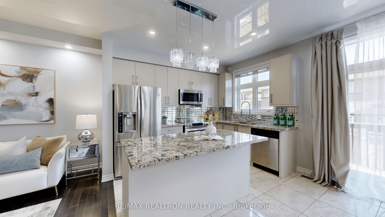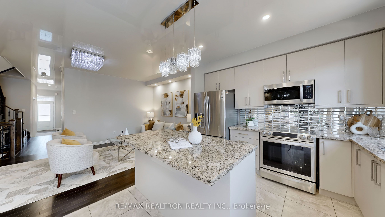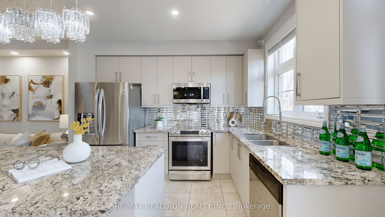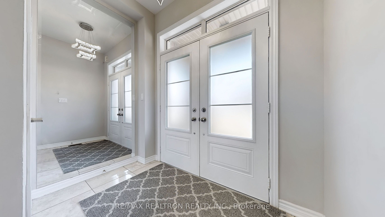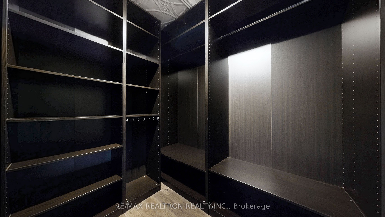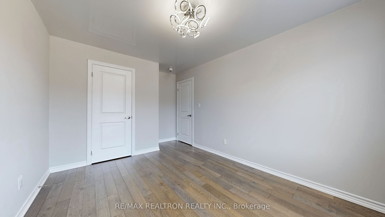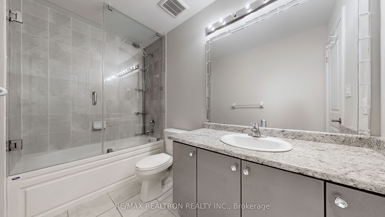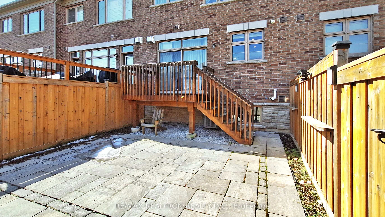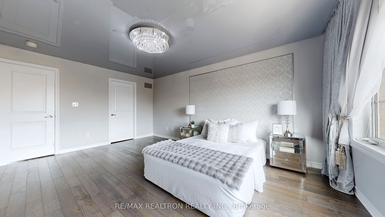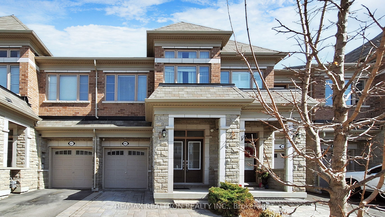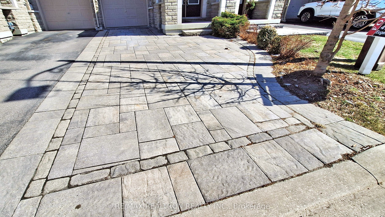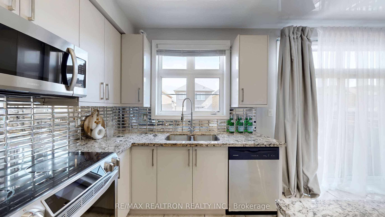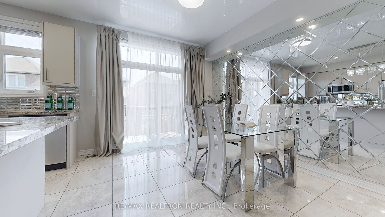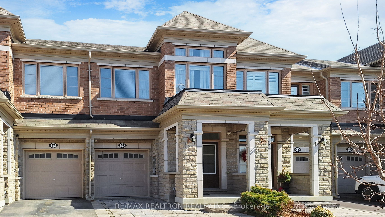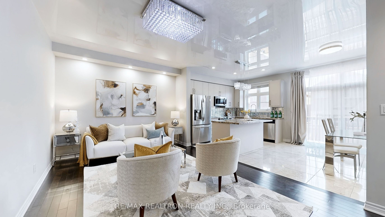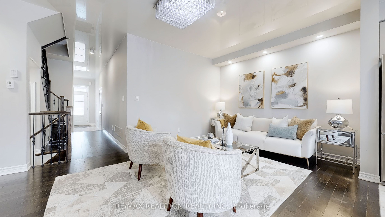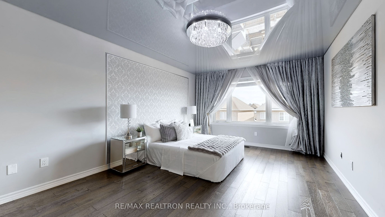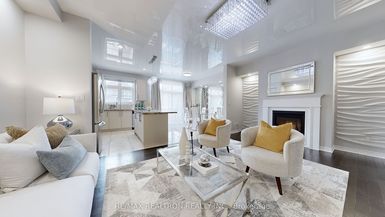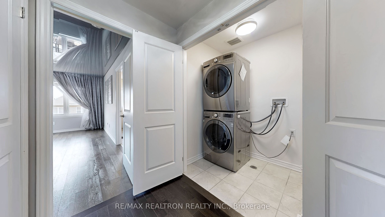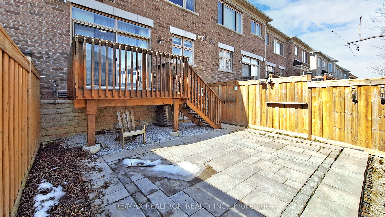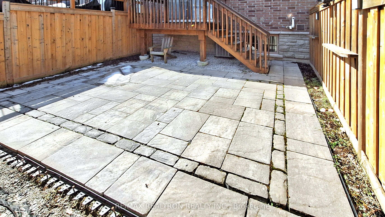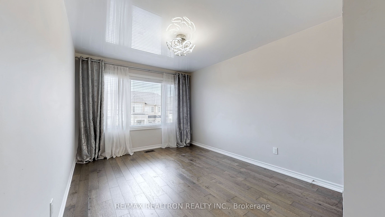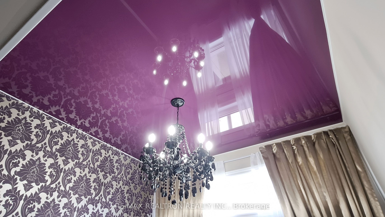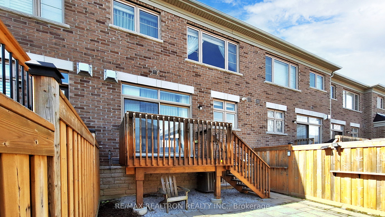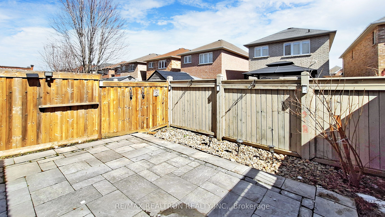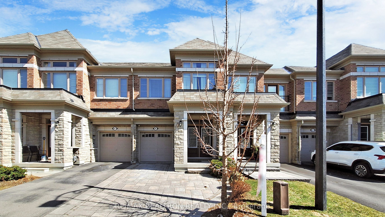
$1,199,000
Est. Payment
$4,579/mo*
*Based on 20% down, 4% interest, 30-year term
Listed by RE/MAX REALTRON REALTY INC.
Att/Row/Townhouse•MLS #N12032450•Price Change
Price comparison with similar homes in Vaughan
Compared to 39 similar homes
2.0% Higher↑
Market Avg. of (39 similar homes)
$1,175,353
Note * Price comparison is based on the similar properties listed in the area and may not be accurate. Consult licences real estate agent for accurate comparison
Room Details
| Room | Features | Level |
|---|---|---|
Living Room 5.73 × 3.38 m | Combined w/FamilyHardwood FloorOpen Concept | Ground |
Kitchen 3.35 × 2.44 m | Modern KitchenGranite CountersBreakfast Bar | Ground |
Primary Bedroom 5.18 × 3.65 m | Hardwood Floor5 Pc EnsuiteWalk-In Closet(s) | Second |
Bedroom 2 4.15 × 3.65 m | Hardwood FloorClosetWindow | Second |
Bedroom 3 3.96 × 3.05 m | Hardwood FloorClosetWindow | Second |
Client Remarks
Welcome to this bright and spacious home in the highly sought-after Vellore Village community. Thoughtfully designed with high-end finishes and a modern open-concept layout, this home offers both luxury and convenience. Gourmet Kitchen: Featuring granite countertops, custom cabinetry, stainless steel appliances, and a large center island, making it perfect for entertaining. Elegant Living Spaces: Open-concept living & family room with a gas fireplace and stunning European ceilings throughout. Upgraded Interiors: Carpet-free home with hardwood floors, pot lights, and an oak staircase with metal pickets. Luxurious Primary Suite: Spacious primary bedroom with a 5-piece ensuite and a walk-in closet with custom organizers. Convenient 2nd-Floor Laundry: No more trips to the basement! Beautiful Outdoor Space: Enjoy a fenced backyard with an interlock patio, plus a deck with a gas BBQ line. Ample Parking: Extended interlock driveway with no sidewalk, fitting up to 3 cars. Prime Location: Minutes to Hwy 400, GO Transit, Vaughan Mills, Canada's Wonderland, top-rated schools, parks, hospitals, restaurants, and community centers. Move-in ready with crystal chandeliers, upgraded light fixtures, and direct garage access. Don't miss this incredible opportunity!
About This Property
45 Vedette Way, Vaughan, L4H 4K2
Home Overview
Basic Information
Walk around the neighborhood
45 Vedette Way, Vaughan, L4H 4K2
Shally Shi
Sales Representative, Dolphin Realty Inc
English, Mandarin
Residential ResaleProperty ManagementPre Construction
Mortgage Information
Estimated Payment
$0 Principal and Interest
 Walk Score for 45 Vedette Way
Walk Score for 45 Vedette Way

Book a Showing
Tour this home with Shally
Frequently Asked Questions
Can't find what you're looking for? Contact our support team for more information.
Check out 100+ listings near this property. Listings updated daily
See the Latest Listings by Cities
1500+ home for sale in Ontario

Looking for Your Perfect Home?
Let us help you find the perfect home that matches your lifestyle
