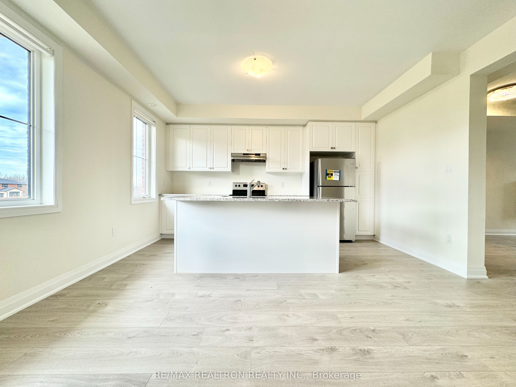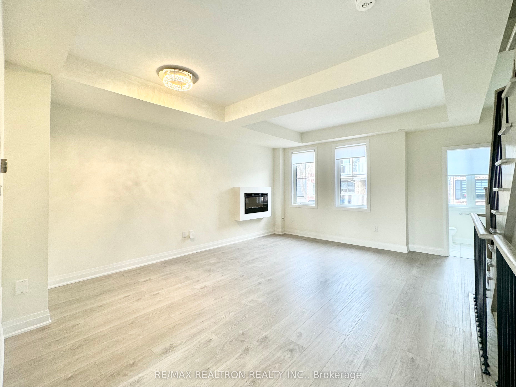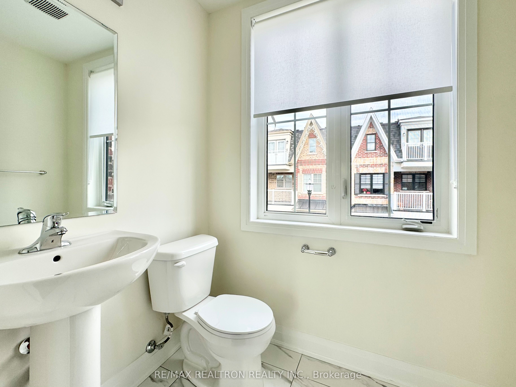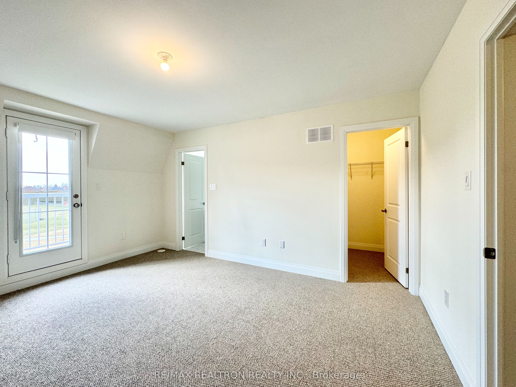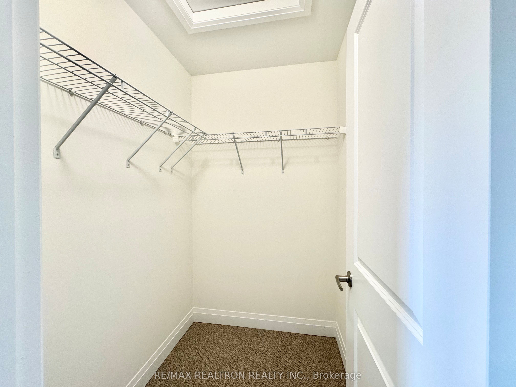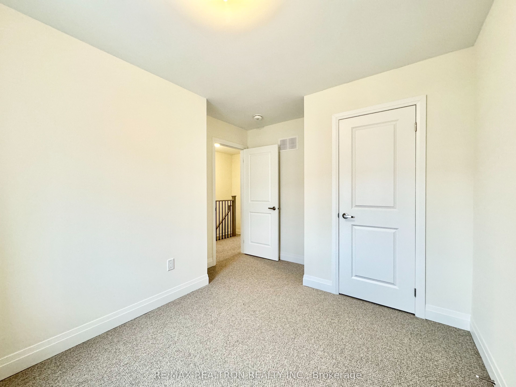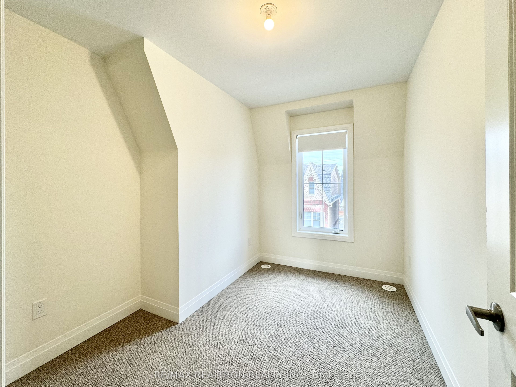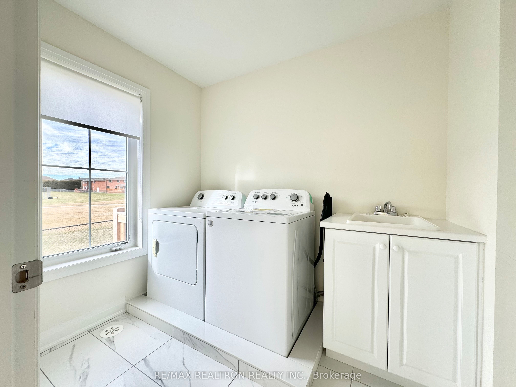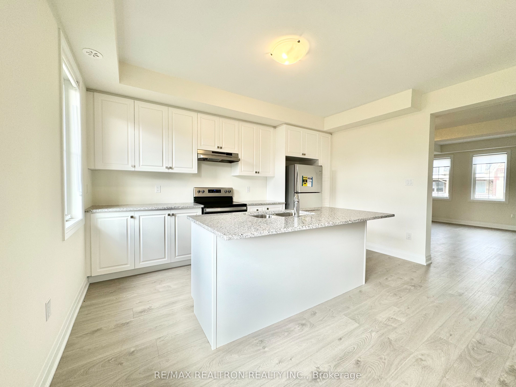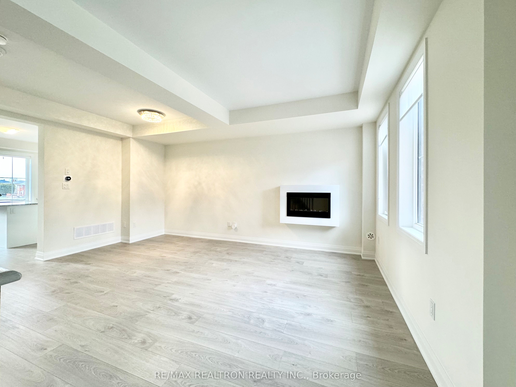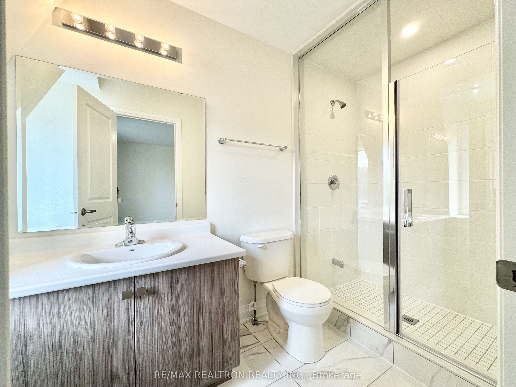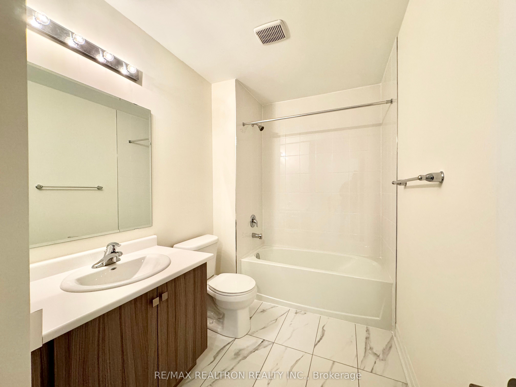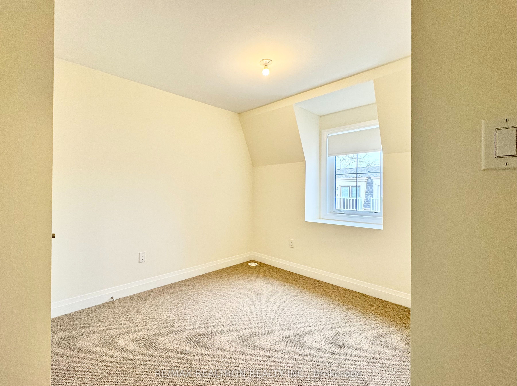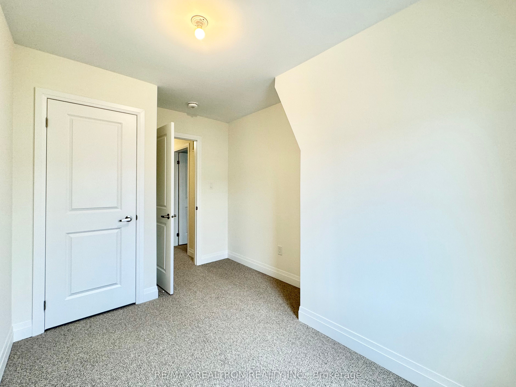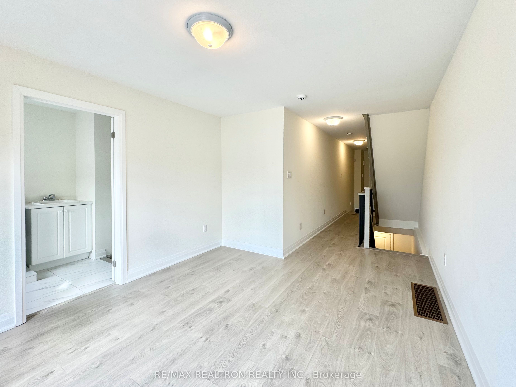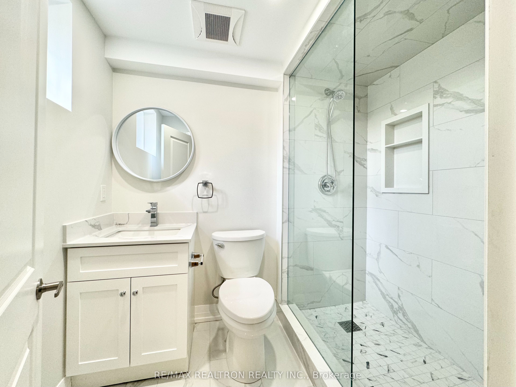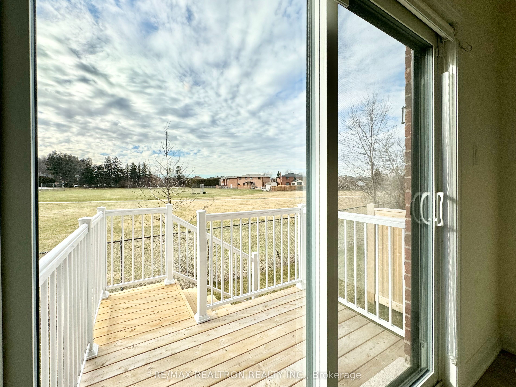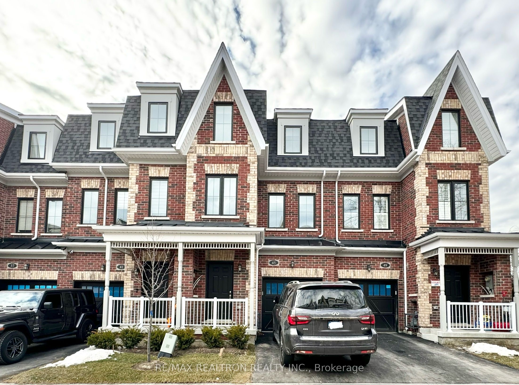
$3,700 /mo
Listed by RE/MAX REALTRON REALTY INC.
Att/Row/Townhouse•MLS #N12178333•New
Room Details
| Room | Features | Level |
|---|---|---|
Living Room 5.49 × 4.27 m | Combined w/DiningElectric FireplaceOpen Concept | Second |
Dining Room 5.49 × 4.27 m | Combined w/LivingOpen Concept | Second |
Kitchen 4.5 × 2.44 m | Stainless Steel ApplCentre IslandQuartz Counter | Second |
Primary Bedroom 4.47 × 3.5 m | 3 Pc EnsuiteWalk-In Closet(s)W/O To Balcony | Third |
Bedroom 2 2.9 × 2.59 m | Closet | Third |
Bedroom 3 3.15 × 2.54 m | Closet | Third |
Client Remarks
Gorgeous 3-Bedroom 4-Washroom Executive Home In Beautiful Maple. With Approximately 2100Sf. This Brand New Townhome Features 9-Ft Floor W/ Open Concept & Quartz Counters Throughout, Gourmet Kitchen W/ Stainless-Steel Appliances & Centre Island, Primary Bedroom W/ 3-Piece Ensuite Bathroom, Large Walk-In Closet & Walk-Out To Balcony Overlooking Park, Ground Floor Laundry W/ Washer & Dryer & Direct Access To Garage, Finished Basement W/ 3-Piece Bathroom. Close To GO Train Stations, Highway 400/407, Vaughan Mills, Parks, Shopping & Much More.
About This Property
45 McConaghy Court, Vaughan, L6A 5C1
Home Overview
Basic Information
Walk around the neighborhood
45 McConaghy Court, Vaughan, L6A 5C1
Shally Shi
Sales Representative, Dolphin Realty Inc
English, Mandarin
Residential ResaleProperty ManagementPre Construction
 Walk Score for 45 McConaghy Court
Walk Score for 45 McConaghy Court

Book a Showing
Tour this home with Shally
Frequently Asked Questions
Can't find what you're looking for? Contact our support team for more information.
See the Latest Listings by Cities
1500+ home for sale in Ontario

Looking for Your Perfect Home?
Let us help you find the perfect home that matches your lifestyle
