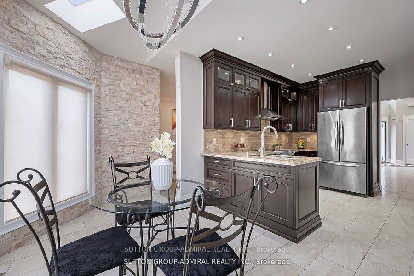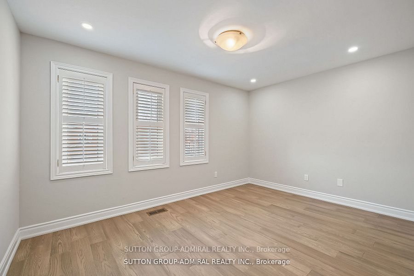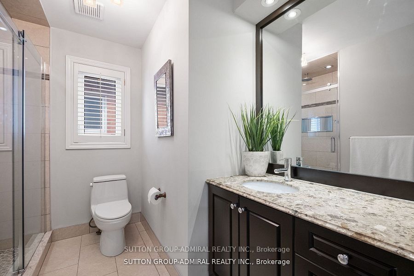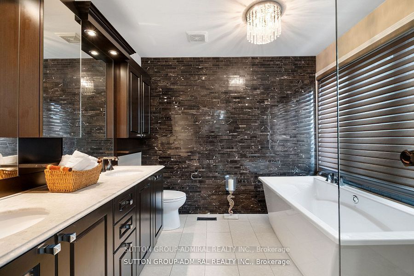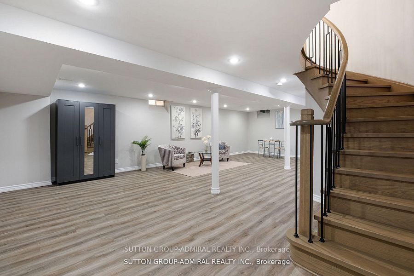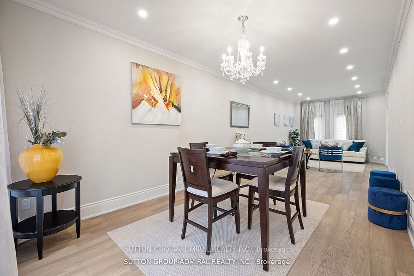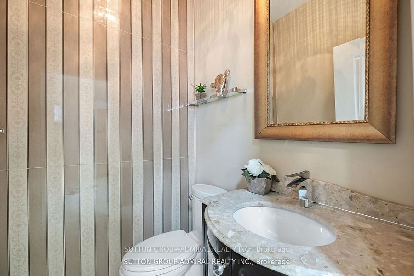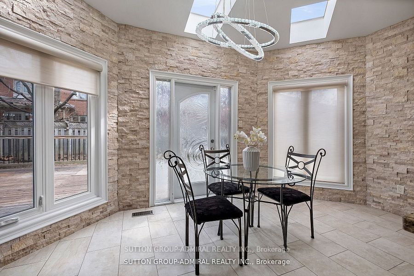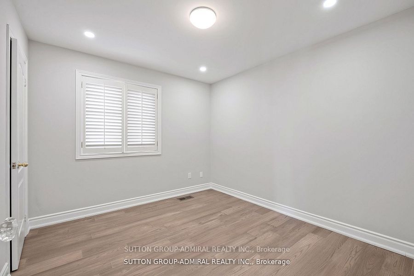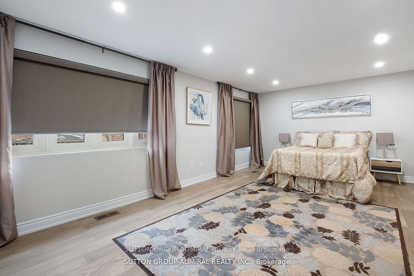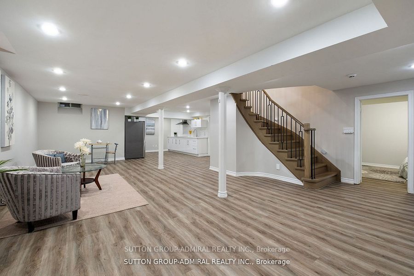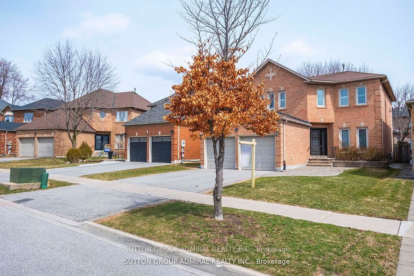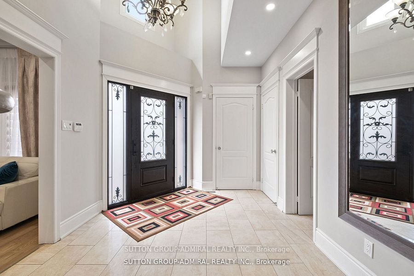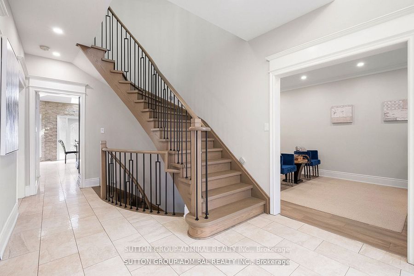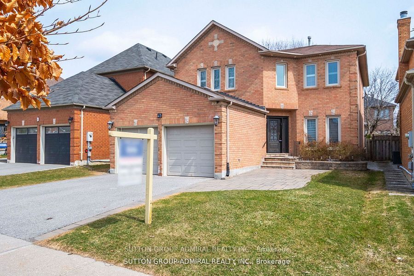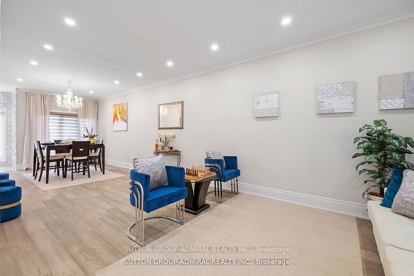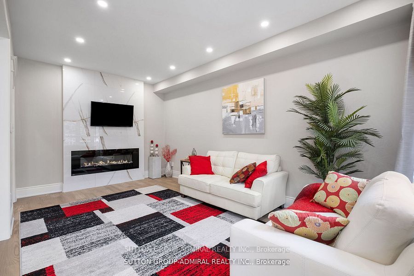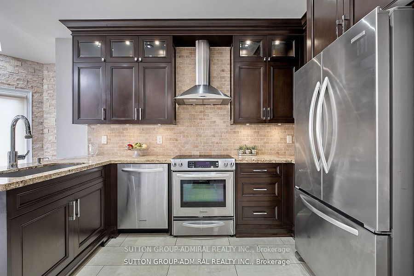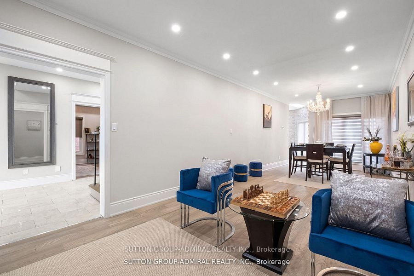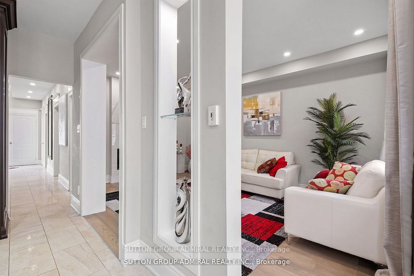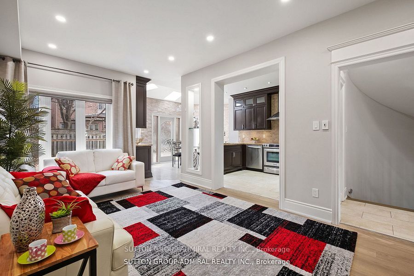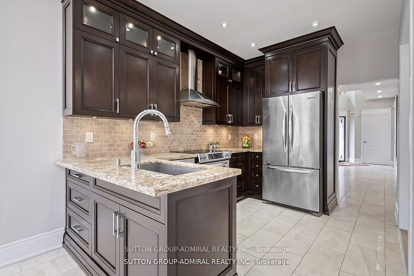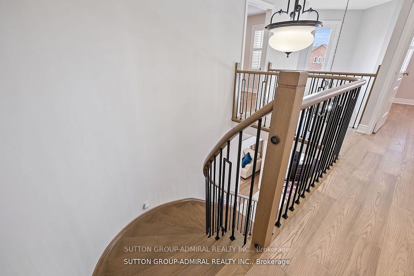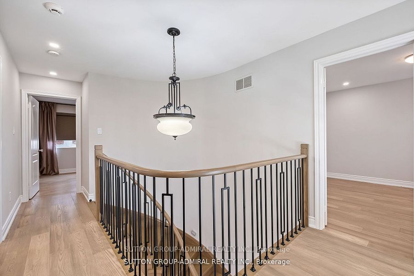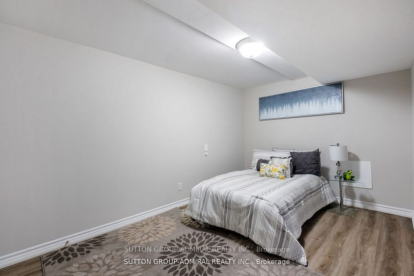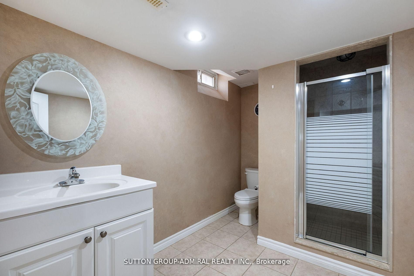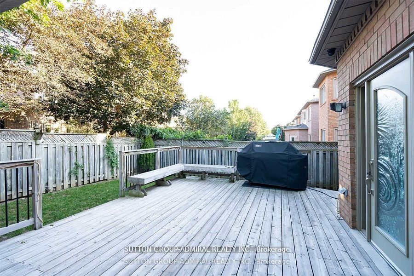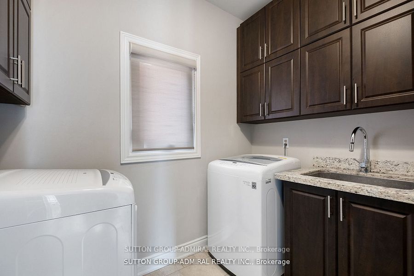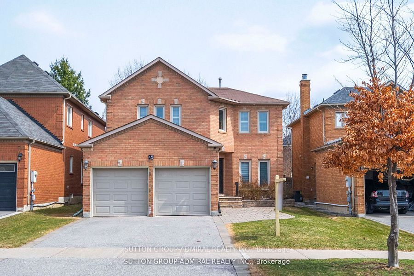
$5,990 /mo
Listed by SUTTON GROUP-ADMIRAL REALTY INC.
Detached•MLS #N12122847•New
Room Details
| Room | Features | Level |
|---|---|---|
Dining Room 5.03 × 3.35 m | Hardwood FloorCombined w/LivingPot Lights | Main |
Kitchen 3.45 × 2.89 m | Ceramic FloorBacksplashGranite Counters | Main |
Primary Bedroom 6.4 × 4.16 m | Hardwood Floor5 Pc EnsuiteWalk-In Closet(s) | Second |
Bedroom 2 3.2 × 3 m | Hardwood FloorPot LightsCloset Organizers | Second |
Bedroom 3 4.24 × 3 m | Hardwood FloorPot LightsCloset Organizers | Second |
Bedroom 4 3.6 × 3.27 m | Hardwood FloorPot LightsCloset Organizers | Second |
Client Remarks
*Stunning Renovated From Top 2 Bottom*Approx 4000 Sq.Ft.Of Living Space*Flat Ceiling Tru-Out*17' Ceiling In Grand Foyer*9'On Main Flr W/Office*Mud Rm/Laundry B/I Organizers &Direct Access to 2Grge*Fam Rm W/Elct Firepl*Kitc W/Circular Breakfast Area ; 3 Skylights*Garburator*All Closets W/Closets. Organz.*Mstr Bdrm W/Rnvtd 5 Pc Ensuite*Glass Shower*F/Standing Bath Tub ;Heated Flr*W/I Closet W/B/I Organiz.*Hrdwd StairCase W/Iron Pickets*. Finished Bsmt W/Vinyl Flrs*3Pc B/Rm and Kitchen*Cac*Cvac*Large B/Yard*Deck*GDO +Remotes*New Electrical Panel(2024)*BRBQ Gas Line On The Deck *Water Purifying System
About This Property
45 Inglewood Avenue, Vaughan, L4J 7T8
Home Overview
Basic Information
Walk around the neighborhood
45 Inglewood Avenue, Vaughan, L4J 7T8
Shally Shi
Sales Representative, Dolphin Realty Inc
English, Mandarin
Residential ResaleProperty ManagementPre Construction
 Walk Score for 45 Inglewood Avenue
Walk Score for 45 Inglewood Avenue

Book a Showing
Tour this home with Shally
Frequently Asked Questions
Can't find what you're looking for? Contact our support team for more information.
See the Latest Listings by Cities
1500+ home for sale in Ontario

Looking for Your Perfect Home?
Let us help you find the perfect home that matches your lifestyle
