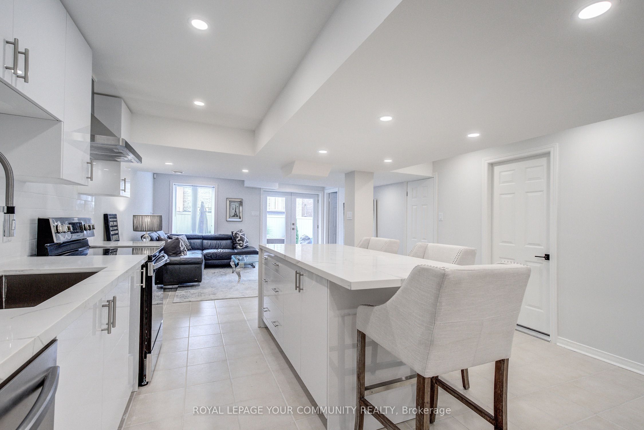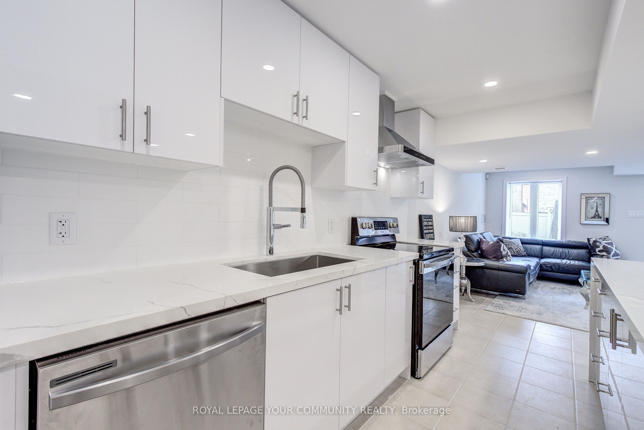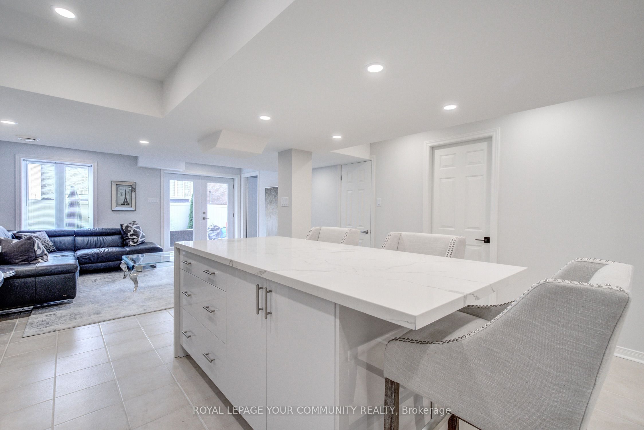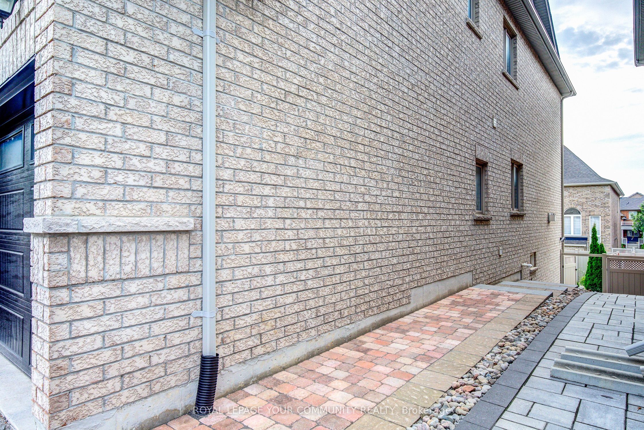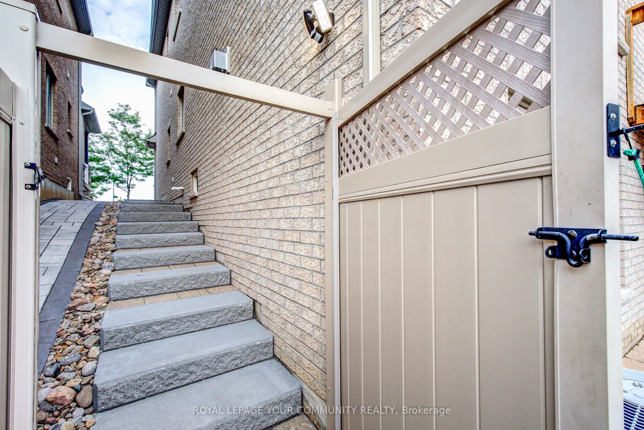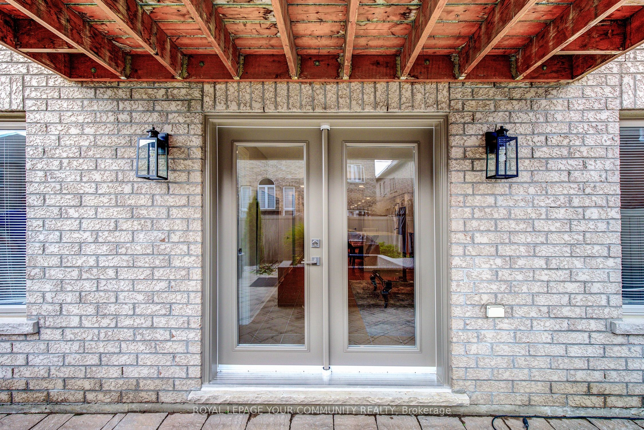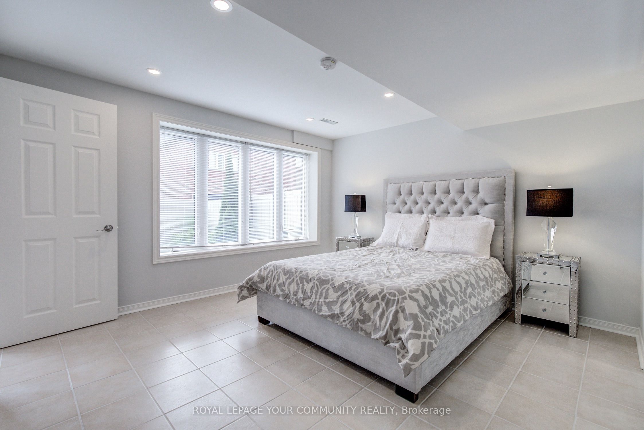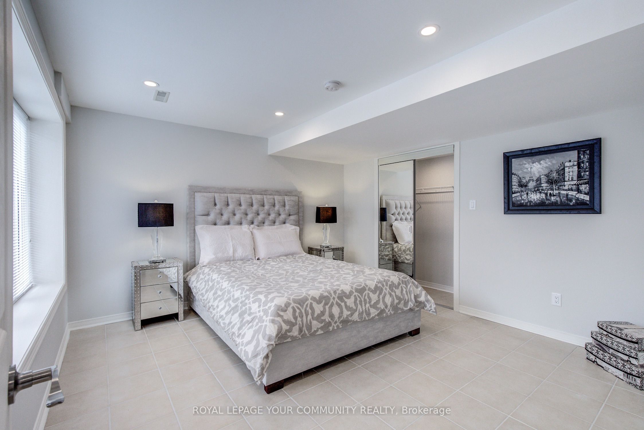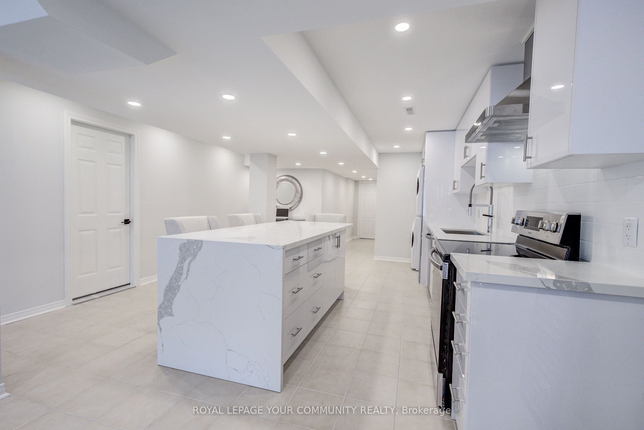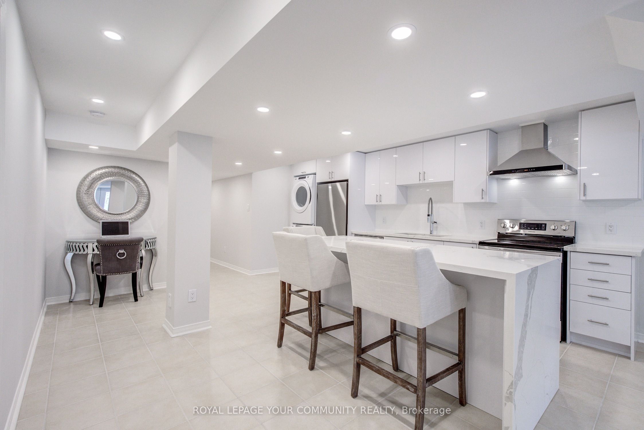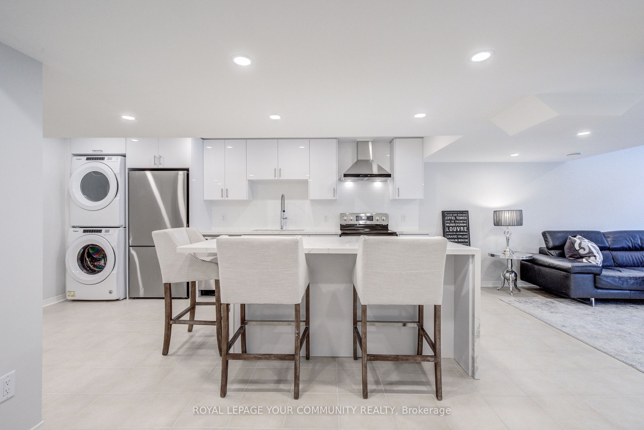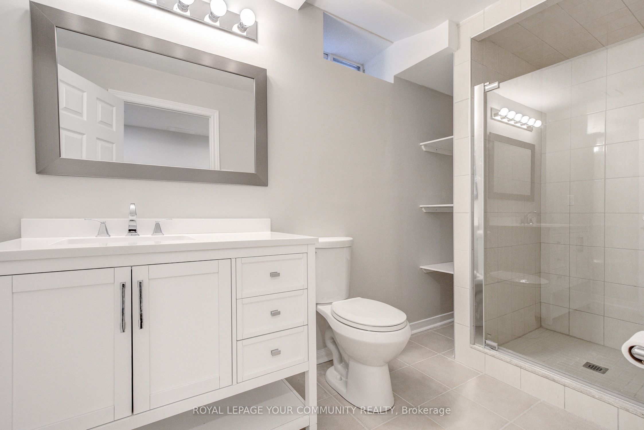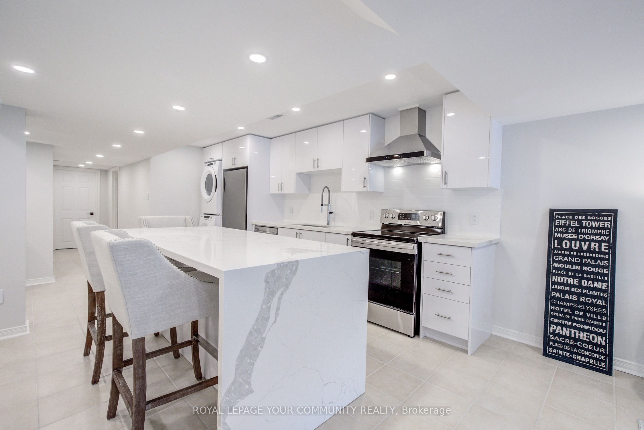
$2,100 /mo
Listed by ROYAL LEPAGE YOUR COMMUNITY REALTY
Detached•MLS #N12156678•New
Room Details
| Room | Features | Level |
|---|---|---|
Kitchen | Quartz CounterStainless Steel ApplCentre Island | Lower |
Dining Room | Open ConceptPot LightsOverlooks Family | Lower |
Bedroom | Large WindowPot LightsCloset | Lower |
Client Remarks
Very Bright & Spacious 1-Bedroom & 1-Bathroom Unit In Walk-Out Basement Nestled In Prime Patterson! Just Steps To 2 GO Stations, Major Highwys, Shops, Trails & Parks! Chic Finishings For Comfortable Living & Enjoyment! This Stylish Unit Offers Stunning Open Concept Layout & Sleek Kitchen With Large Centre Island Finished With Crisp Quartz Countertops. The Waterfall Edge Gives A Modern Look To This Perfect Breakfast Bar! It Comes With Spa-Like Bathroom, Separate Laundry, Stainless Steel Appliances, Pot Lights, Large Family Room! Breathtaking Open Floor Plan With Large Windows! Den! Large Bedroom! Filled W/Natural Light! Fully Above Ground! Separate Entrance! 1 Outside Parking! Double Entry Drs! Led Pot Lights! Loads Of Storage! Modern Style! Separate Laundry! Large Windows! Tenant To Pay 25% Utilities! Don't Miss Out!
About This Property
430 Peter Rupert Avenue, Vaughan, L6A 4G8
Home Overview
Basic Information
Walk around the neighborhood
430 Peter Rupert Avenue, Vaughan, L6A 4G8
Shally Shi
Sales Representative, Dolphin Realty Inc
English, Mandarin
Residential ResaleProperty ManagementPre Construction
 Walk Score for 430 Peter Rupert Avenue
Walk Score for 430 Peter Rupert Avenue

Book a Showing
Tour this home with Shally
Frequently Asked Questions
Can't find what you're looking for? Contact our support team for more information.
See the Latest Listings by Cities
1500+ home for sale in Ontario

Looking for Your Perfect Home?
Let us help you find the perfect home that matches your lifestyle

