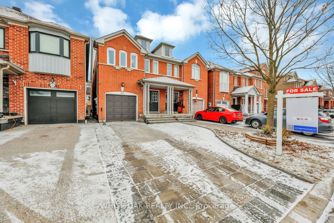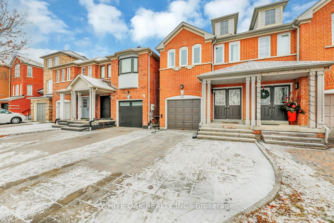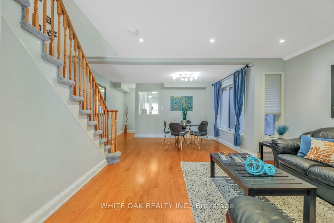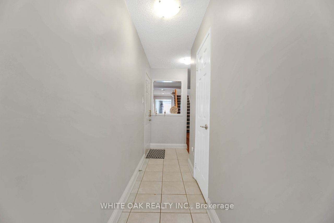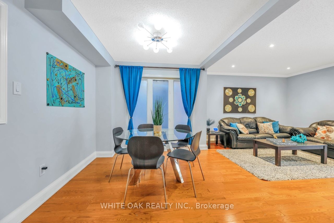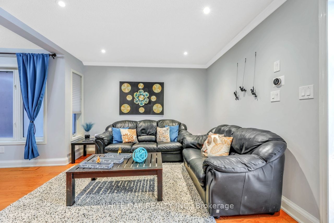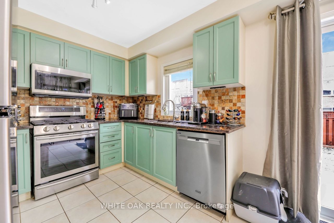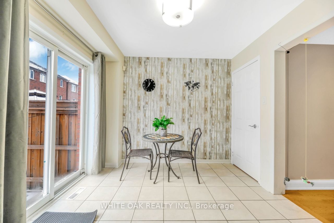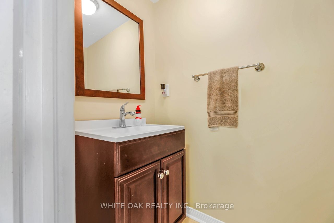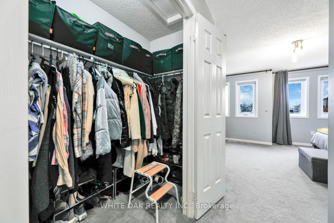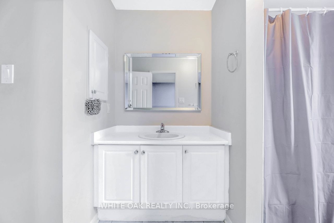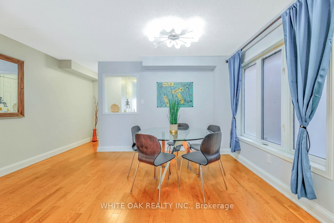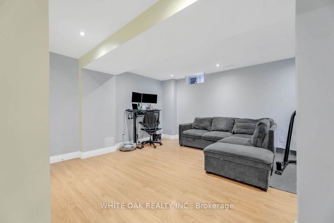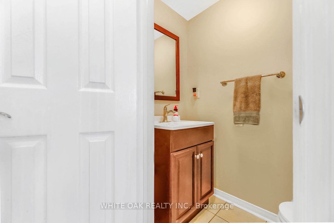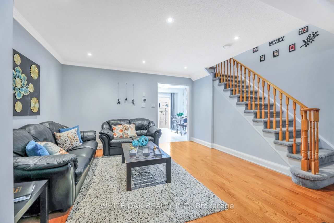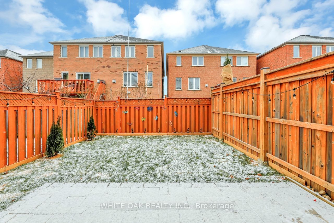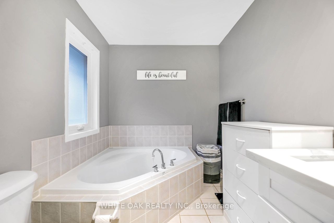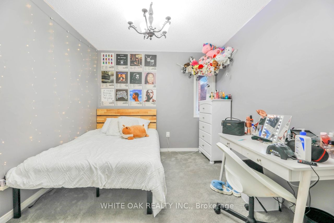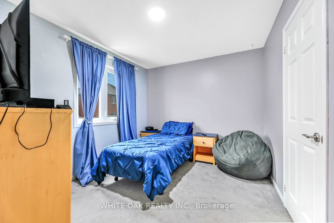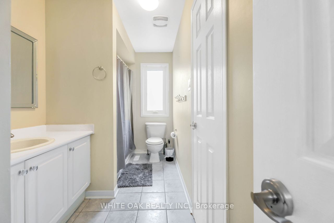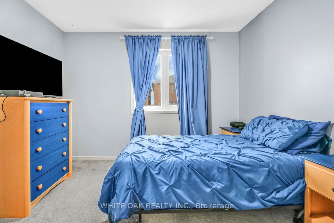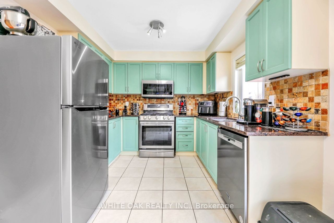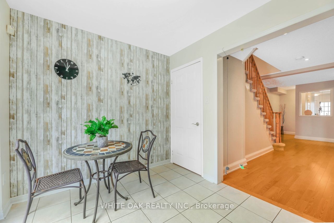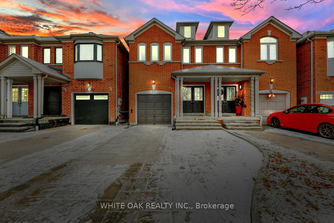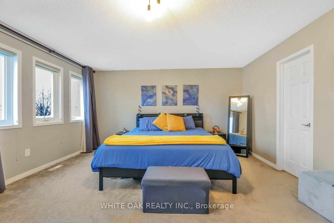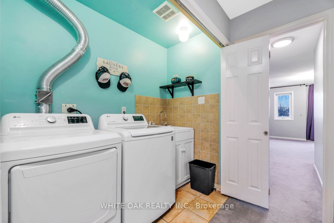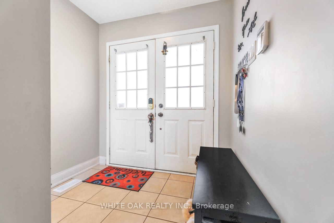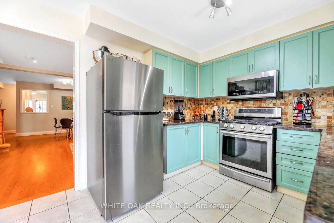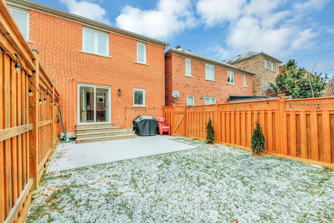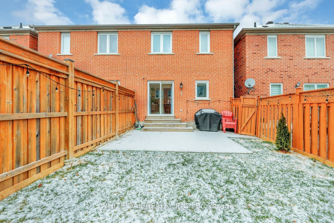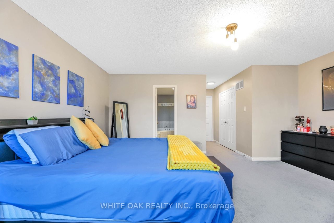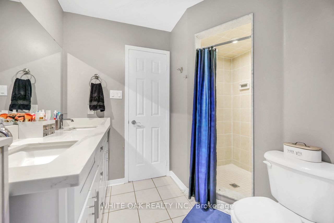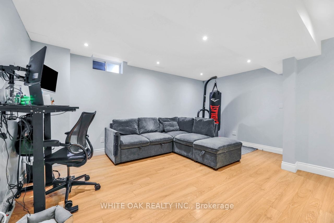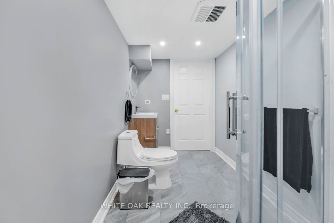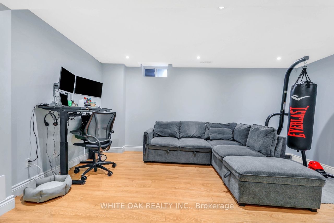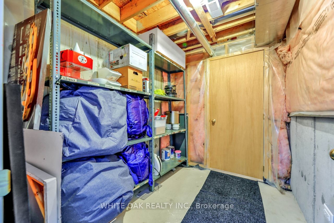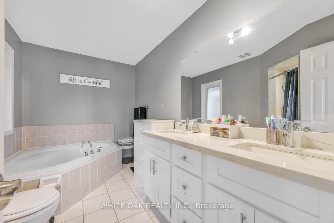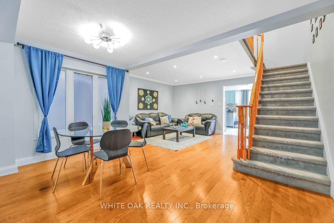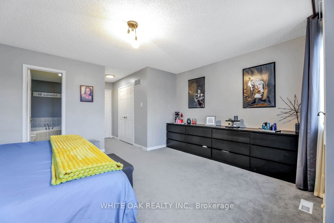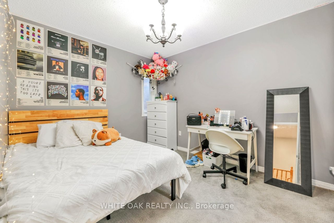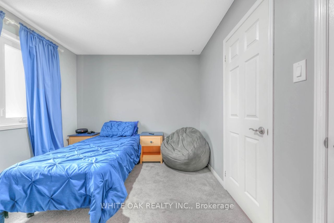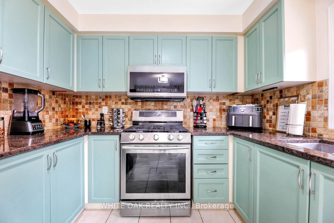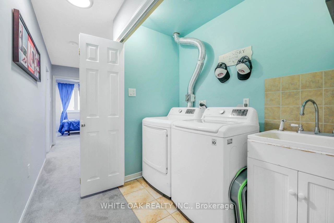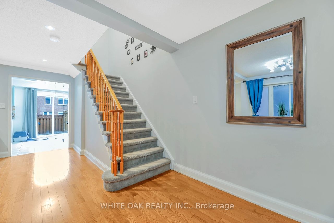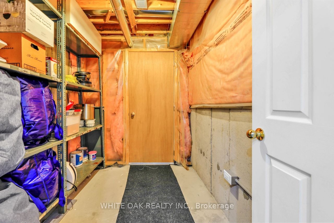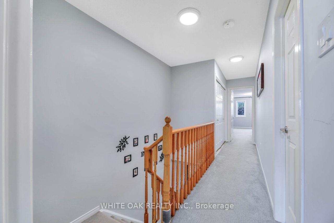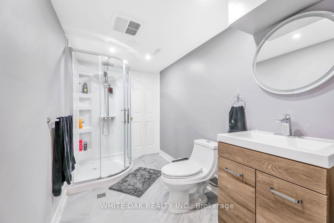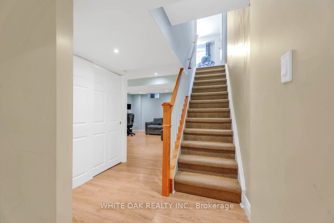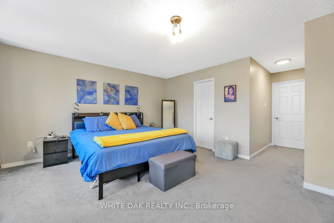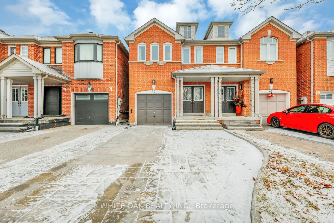
$4,250 /mo
Listed by WHITE OAK REALTY INC.
Semi-Detached •MLS #N12030669•New
Room Details
| Room | Features | Level |
|---|---|---|
Living Room 4.1 × 3.4 m | Hardwood FloorPot LightsOpen Concept | Main |
Dining Room 4.5 × 2.65 m | Hardwood FloorOverlooks LivingWindow | Main |
Kitchen 2.7 × 2.6 m | Modern KitchenStainless Steel ApplWood Stove | Main |
Bedroom 5.19 × 6.3 m | Walk-In Closet(s)5 Pc EnsuiteLarge Window | Second |
Bedroom 2 3.37 × 2.86 m | ClosetSemi EnsuiteWindow | Second |
Bedroom 3 3.31 × 2.95 m | ClosetSemi EnsuiteWindow | Second |
Client Remarks
Located In Prestigious Thornhill Woods, 2 Storey Semi-Detached W/ Widened Driveway, Eat-In Kitchen Upgraded W/ Granite Counters & Backsplash, 2023 & 2024 Ss Appliances, Finished Bsmt, Hdwd Floors + Pot Lights On Main Floor, New Carpet Upstairs, Upstairs Laundry W/ 2020 Washer/Dryer, Large Master Bdrm W/ Walk-In Closet, Ensuite W/ New Upgraded Vanity, House Humidifier 2020, New Windows Upstairs & In Kitchen 2021, Interlock Large Driveway, Patio W/ Gas Line For Bbq., New Central Air conditioning 2021, Water Softener 2021, Hot Water Tankless 2021 (All equipment are own), Triple Reverse Osmosis Filter on the Kitchen Faucet., Roof 2017. Aprox 2,051 SQF of Living Space.
About This Property
43 Sassafras Circle, Vaughan, L4J 8M7
Home Overview
Basic Information
Walk around the neighborhood
43 Sassafras Circle, Vaughan, L4J 8M7
Shally Shi
Sales Representative, Dolphin Realty Inc
English, Mandarin
Residential ResaleProperty ManagementPre Construction
 Walk Score for 43 Sassafras Circle
Walk Score for 43 Sassafras Circle

Book a Showing
Tour this home with Shally
Frequently Asked Questions
Can't find what you're looking for? Contact our support team for more information.
Check out 100+ listings near this property. Listings updated daily
See the Latest Listings by Cities
1500+ home for sale in Ontario

Looking for Your Perfect Home?
Let us help you find the perfect home that matches your lifestyle
