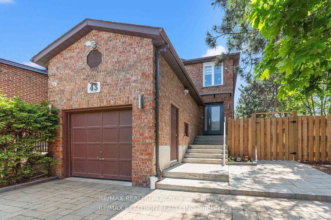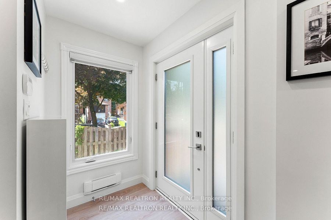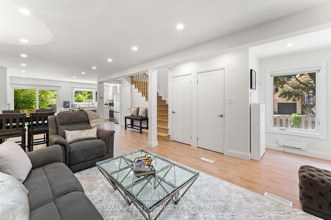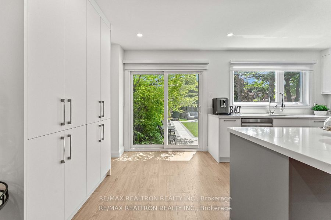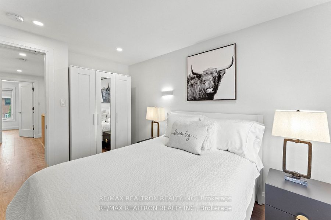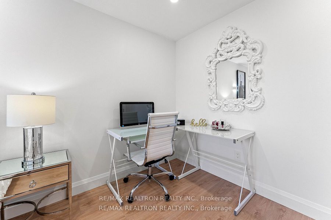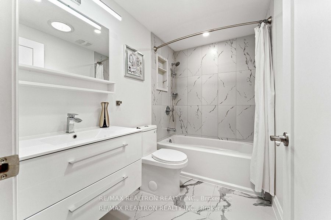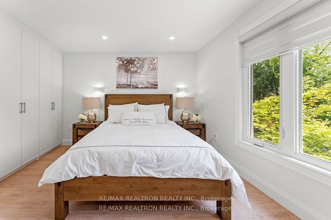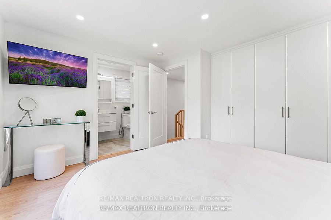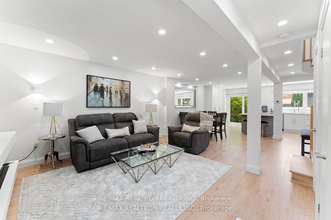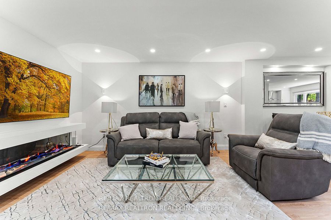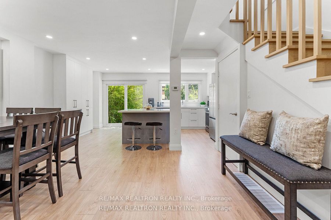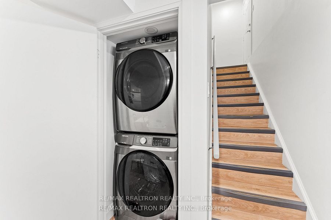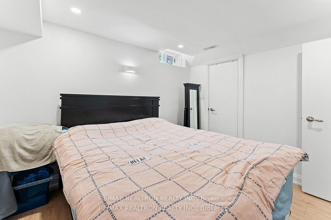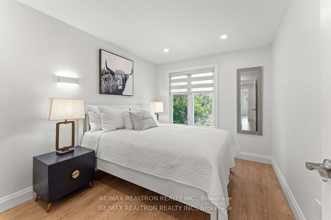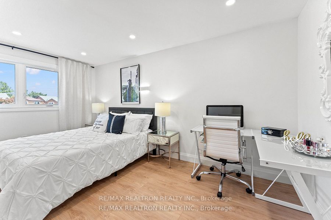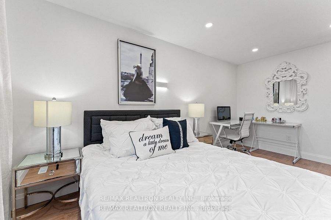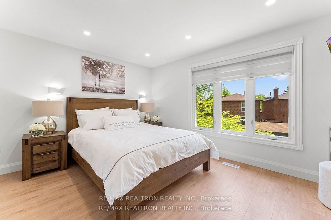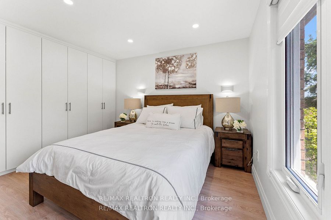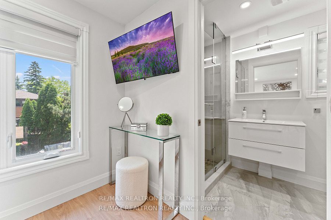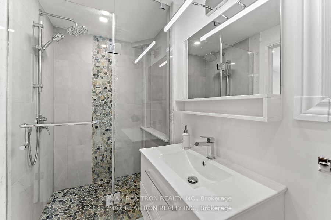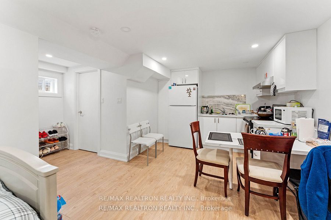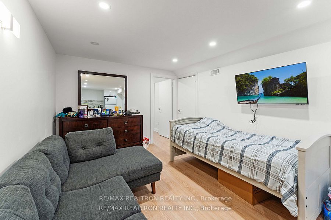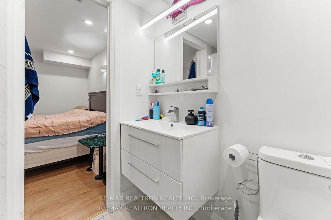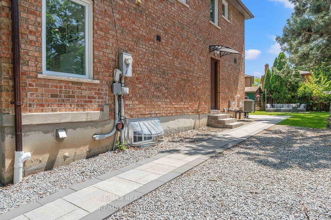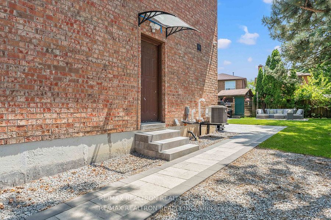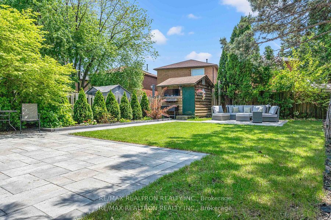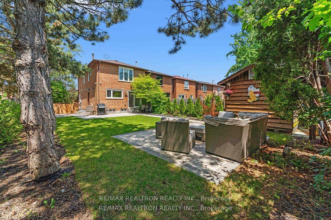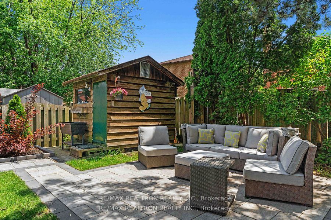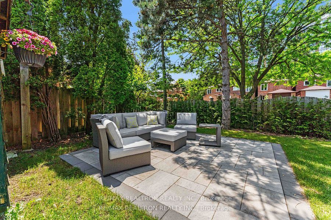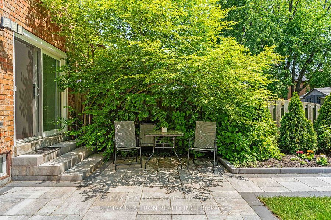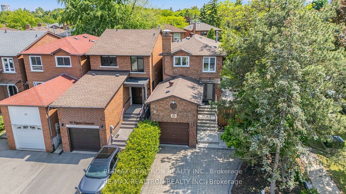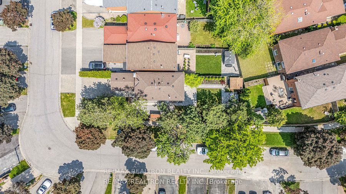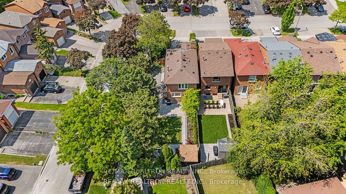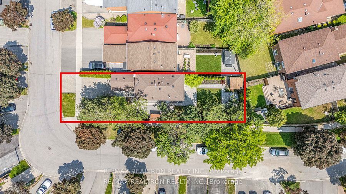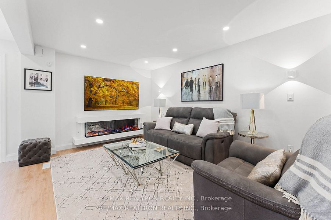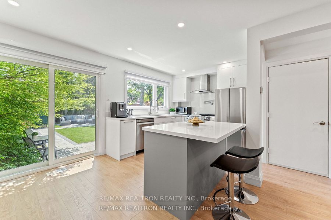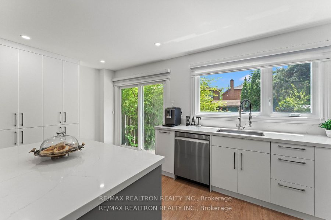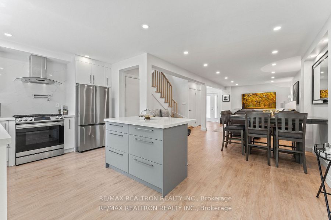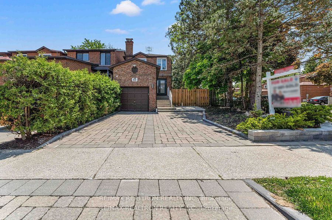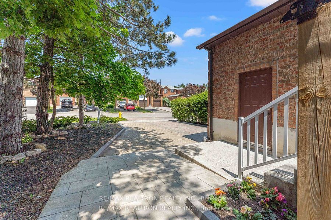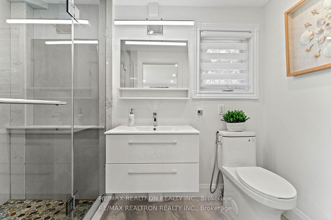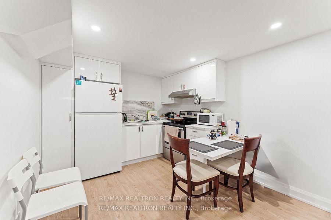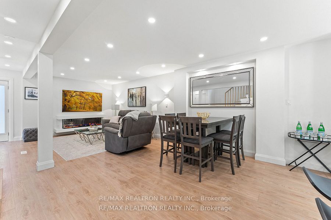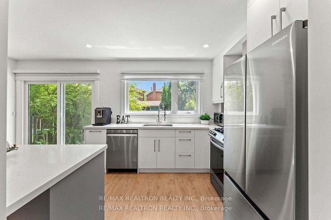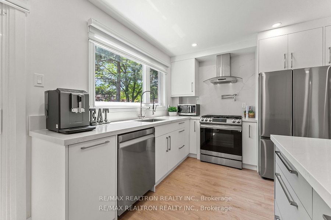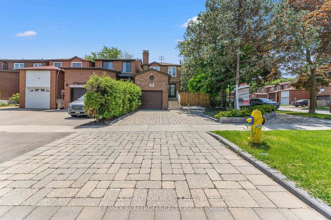
$1,439,000
Est. Payment
$5,496/mo*
*Based on 20% down, 4% interest, 30-year term
Listed by RE/MAX REALTRON REALTY INC.
Detached•MLS #N12213914•New
Price comparison with similar homes in Vaughan
Compared to 119 similar homes
-21.2% Lower↓
Market Avg. of (119 similar homes)
$1,825,697
Note * Price comparison is based on the similar properties listed in the area and may not be accurate. Consult licences real estate agent for accurate comparison
Room Details
| Room | Features | Level |
|---|---|---|
Living Room 4.08 × 3.51 m | Open ConceptHardwood FloorPot Lights | Main |
Dining Room 3.82 × 3.68 m | Combined w/LivingHardwood FloorOpen Concept | Main |
Kitchen 5.35 × 2.94 m | Stainless Steel ApplCentre IslandPantry | Main |
Primary Bedroom 3.8 × 2.91 m | Pot LightsHardwood Floor3 Pc Ensuite | Second |
Bedroom 2 4.57 × 2.6 m | Pot LightsHardwood FloorWindow | Second |
Bedroom 3 3.7 × 2.64 m | Large WindowHardwood FloorPot Lights | Second |
Client Remarks
Welcome To This Beautiful Fully Renovated with Permits (In 2023) 3+1 Bedroom, 4 Washroom Family Home, Offering The Perfect Combination Of Modern Comfort And Convenience. An Absolute Gem! Over $350k Spent On Upgrades & Renos! The Finished Basement Features A Private Separate Entrance And Includes A Full Kitchen, Living Room, Bedroom, Bathroom With A Shower And Toilet, As Well As A Dedicated Laundry Room. This Corner House Boasts A Spacious Open Concept Layout, With Elegant Hardwood Floors And Pot Lights Through-Out, Ensuring A Bright And Contemporary Living Space.The Gourmet Kitchen Is Equipped With New Stainless Steel Appliances, A Large Center Island, And Plenty Of Space For Family Meals. The Kitchen Flows Seamlessly Into The Living And Dining Areas, Creating A Warm And Inviting Atmosphere, Ideal For Entertaining. Upstairs, You'll Find 3 Generous Size Bedrooms, Including A Primary Suite With A Luxurious 3Pc Ensuite, And Cozy Heated Floors In 2nd Floor Washrooms. Step Outside To Your Private, Large Backyard, Perfect For Outdoor Activities Or Relaxation. Located In An Amazing Neighborhood, This Home Is Close To High Rep Schools, Parks, Public Transit, Promenade Mall, Walmart, Dining & Entertainment, Places Of Worship & Much More!
About This Property
43 Rejane Crescent, Vaughan, L4J 5A2
Home Overview
Basic Information
Walk around the neighborhood
43 Rejane Crescent, Vaughan, L4J 5A2
Shally Shi
Sales Representative, Dolphin Realty Inc
English, Mandarin
Residential ResaleProperty ManagementPre Construction
Mortgage Information
Estimated Payment
$0 Principal and Interest
 Walk Score for 43 Rejane Crescent
Walk Score for 43 Rejane Crescent

Book a Showing
Tour this home with Shally
Frequently Asked Questions
Can't find what you're looking for? Contact our support team for more information.
See the Latest Listings by Cities
1500+ home for sale in Ontario

Looking for Your Perfect Home?
Let us help you find the perfect home that matches your lifestyle
