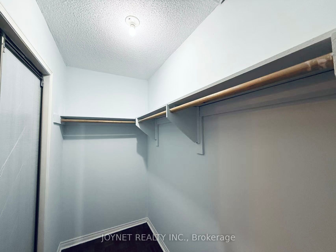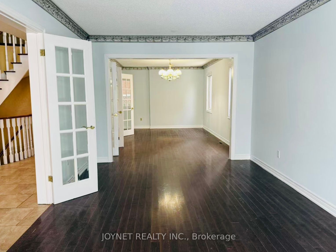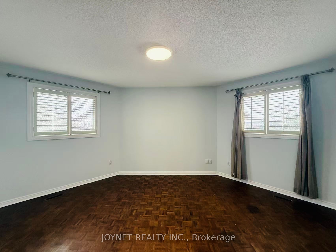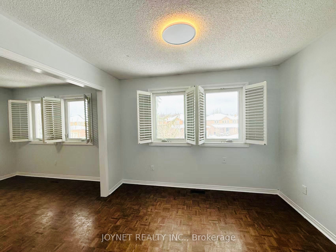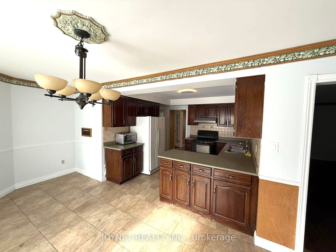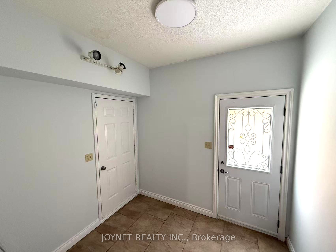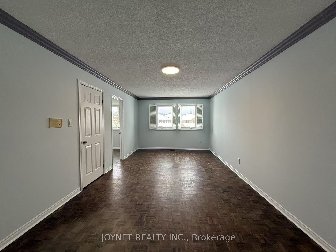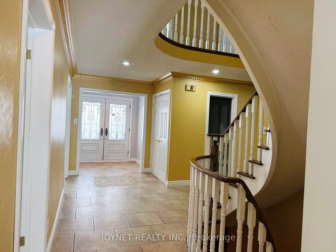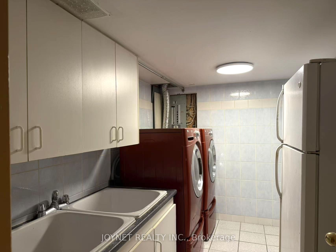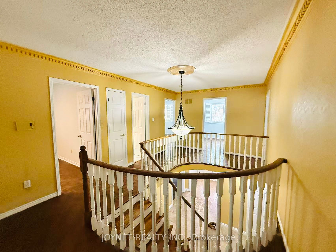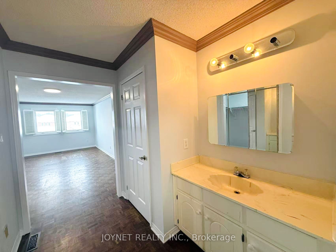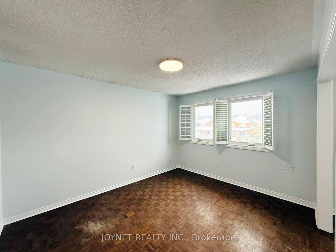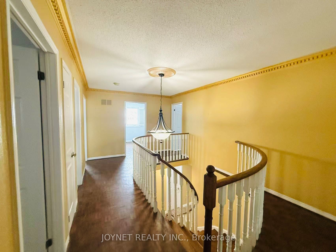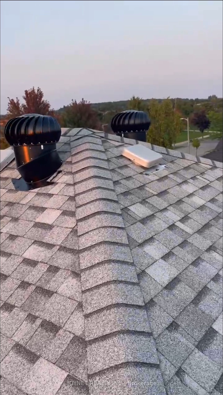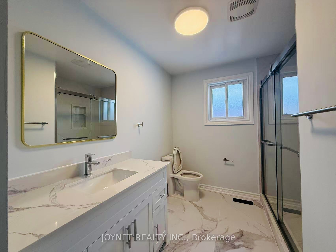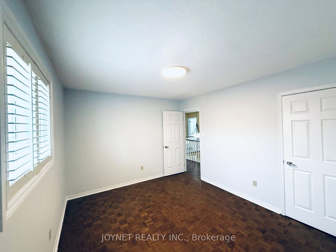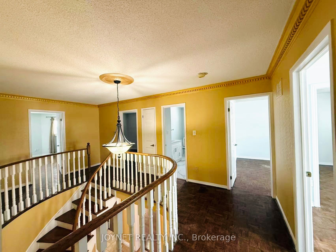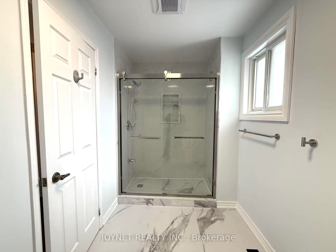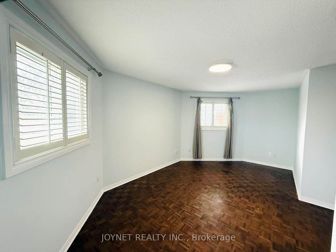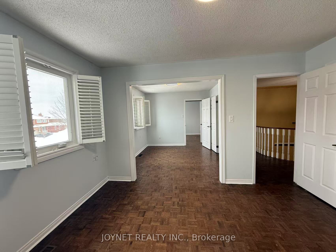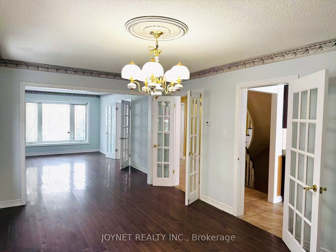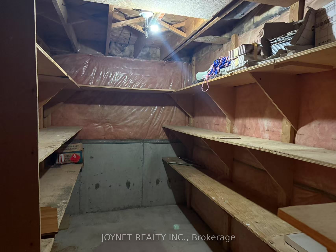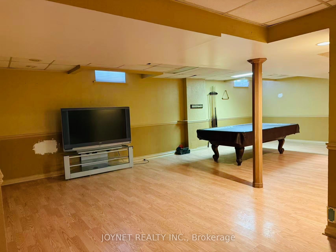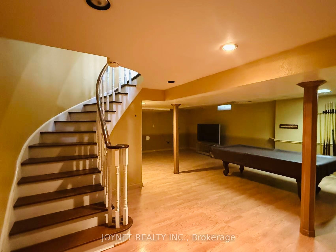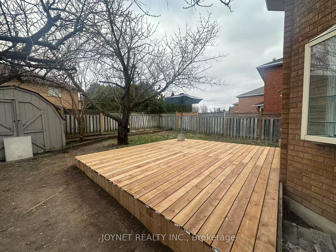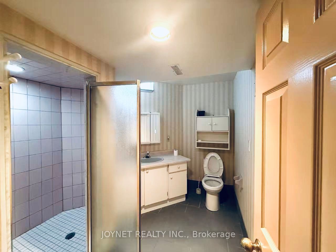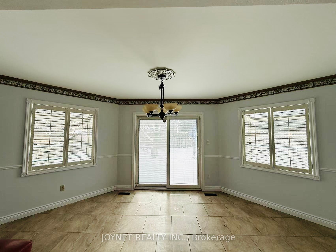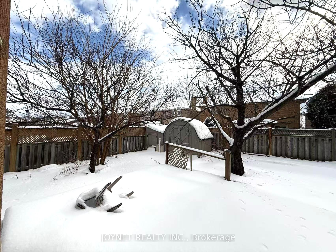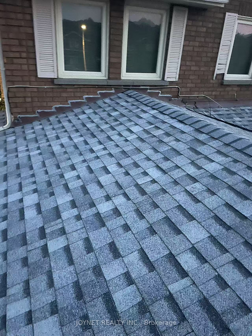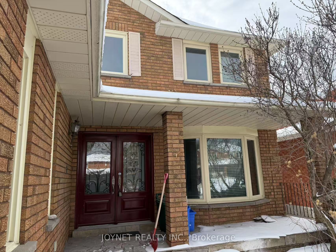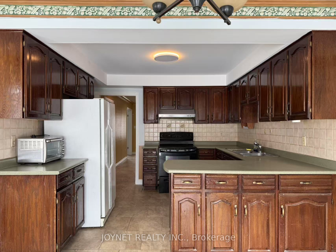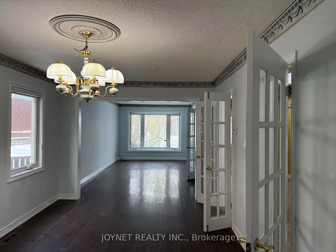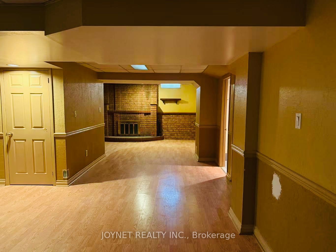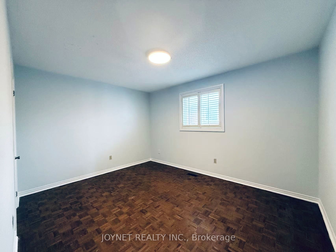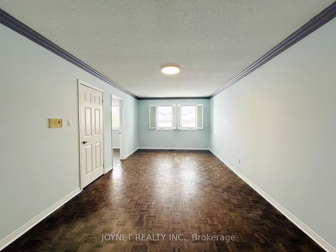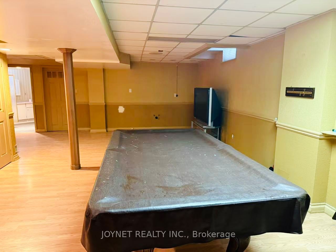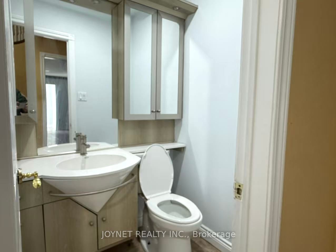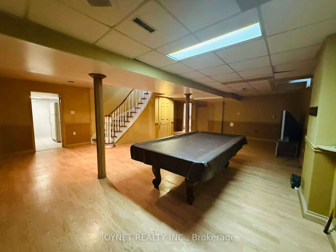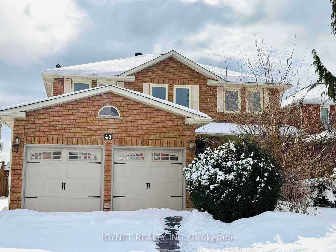
$4,500 /mo
Listed by JOYNET REALTY INC.
Detached•MLS #N11967655•New
Room Details
| Room | Features | Level |
|---|---|---|
Living Room 5.5 × 3.35 m | Hardwood FloorBay WindowFrench Doors | Main |
Dining Room 5.25 × 3.35 m | Hardwood FloorFrench Doors | Main |
Kitchen 6.35 × 3.35 m | W/O To DeckGreenhouse WindowFamily Size Kitchen | Main |
Primary Bedroom 6.2 × 3.35 m | Double Closet5 Pc EnsuiteParquet | Second |
Bedroom 2 4.4 × 3.5 m | Parquet | Second |
Bedroom 3 3.4 × 3.26 m | Parquet | Second |
Client Remarks
This generously sized property features 5 bedrooms, including a flexible den space opened for modern living. The oversized driveway offers ample parking for 6 vehicles, complemented by the no-sidewalk curb appeal. With nearly 2,850 square feet of living space, this home blends functionality with much convenience. Sep Entrance to basement. Renovated bathroom on the second floor. New painting. New Roof. Fridge on the main floor & Garage remoter will be changed before move in.
About This Property
43 Castlehill Road, Vaughan, L6A 1N8
Home Overview
Basic Information
Walk around the neighborhood
43 Castlehill Road, Vaughan, L6A 1N8
Shally Shi
Sales Representative, Dolphin Realty Inc
English, Mandarin
Residential ResaleProperty ManagementPre Construction
 Walk Score for 43 Castlehill Road
Walk Score for 43 Castlehill Road

Book a Showing
Tour this home with Shally
Frequently Asked Questions
Can't find what you're looking for? Contact our support team for more information.
See the Latest Listings by Cities
1500+ home for sale in Ontario

Looking for Your Perfect Home?
Let us help you find the perfect home that matches your lifestyle
