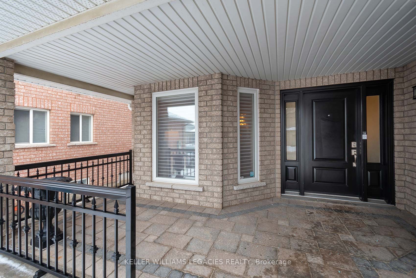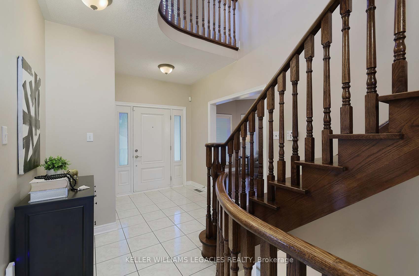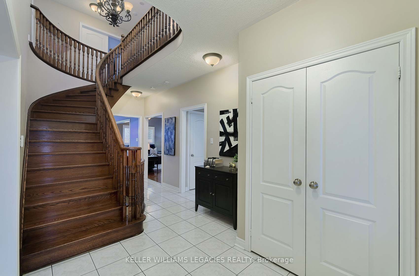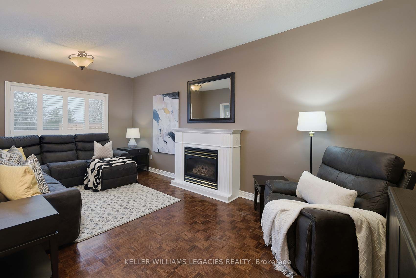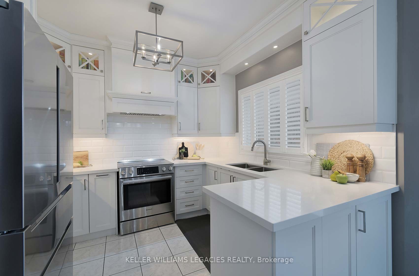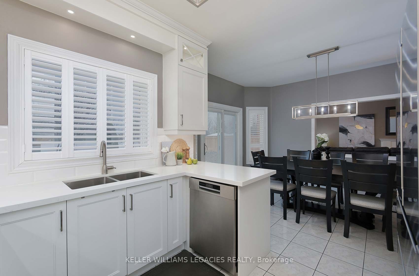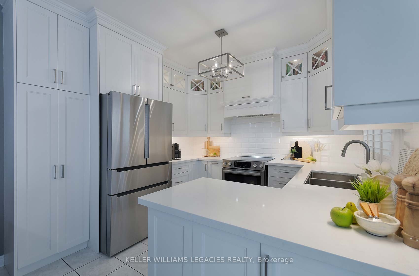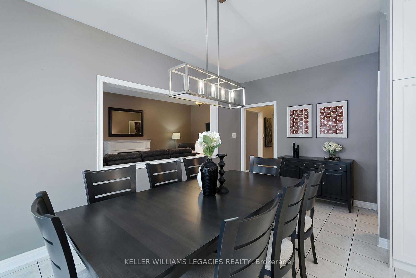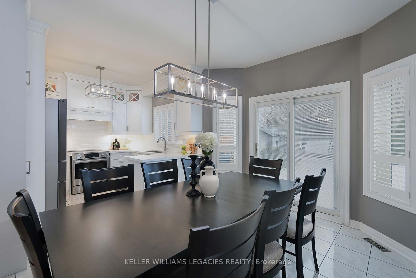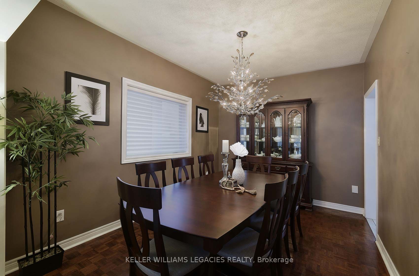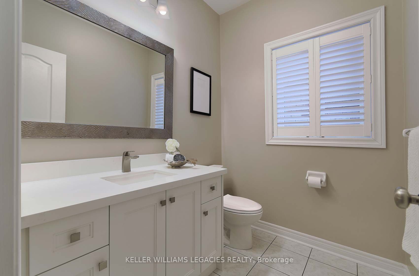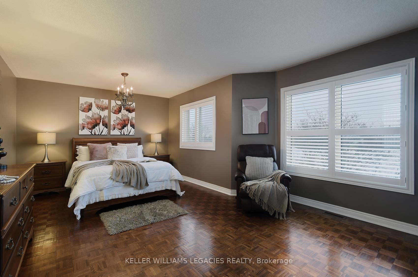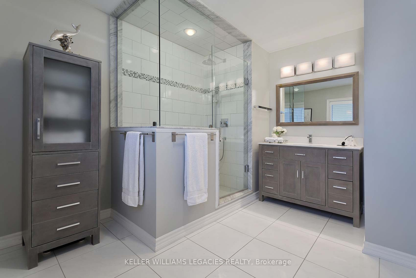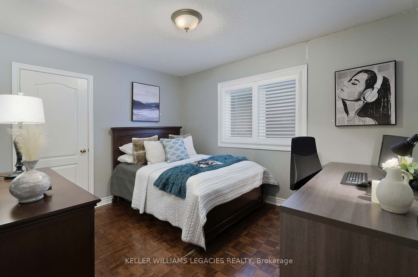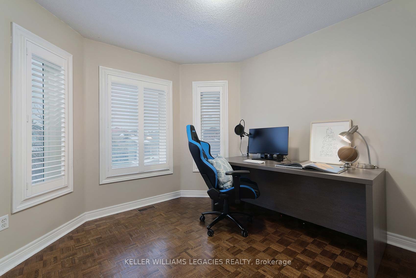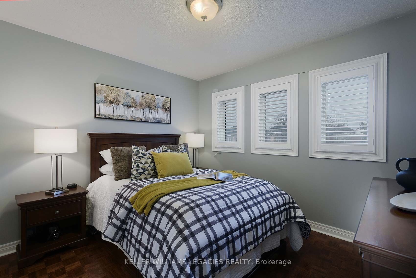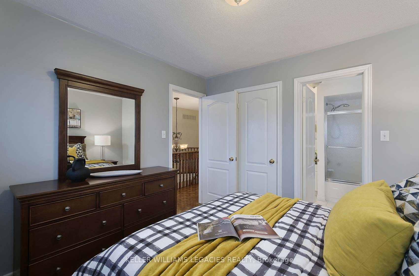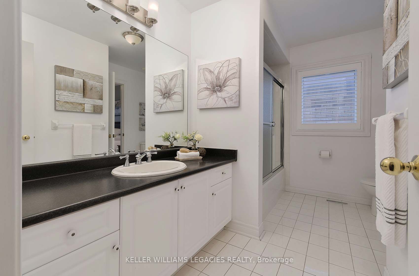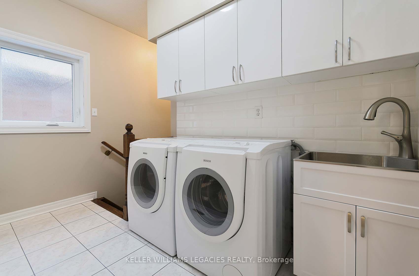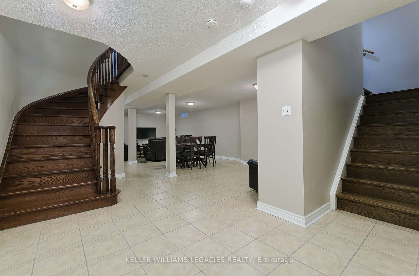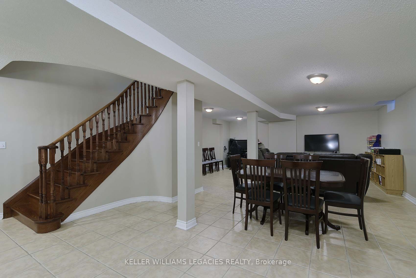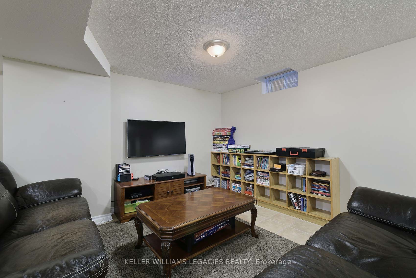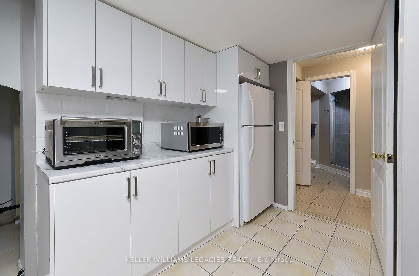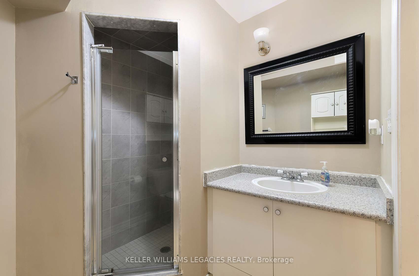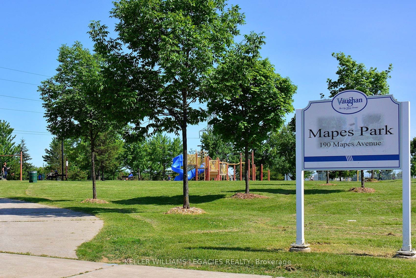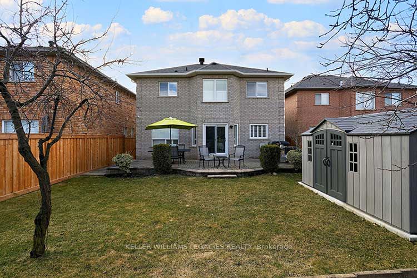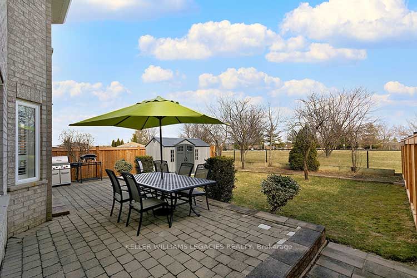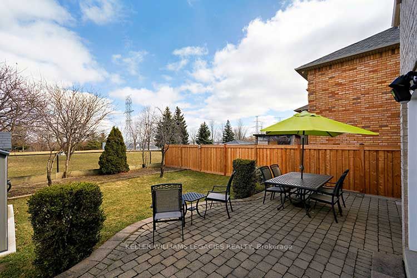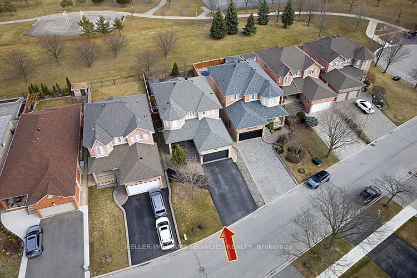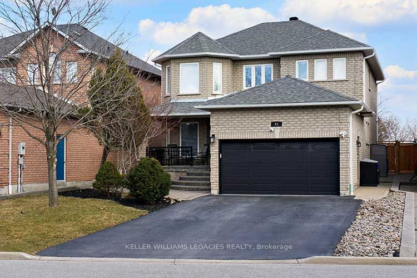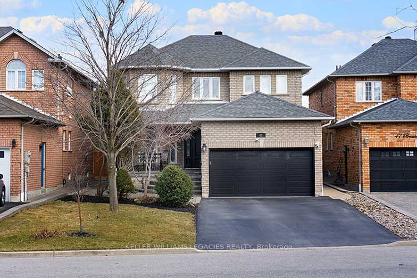
$1,550,000
Est. Payment
$5,920/mo*
*Based on 20% down, 4% interest, 30-year term
Listed by KELLER WILLIAMS LEGACIES REALTY
Detached•MLS #N12111850•New
Price comparison with similar homes in Vaughan
Compared to 111 similar homes
-15.0% Lower↓
Market Avg. of (111 similar homes)
$1,823,402
Note * Price comparison is based on the similar properties listed in the area and may not be accurate. Consult licences real estate agent for accurate comparison
Room Details
| Room | Features | Level |
|---|---|---|
Living Room 4.36 × 3.06 m | ParquetWindowFormal Rm | Ground |
Dining Room 4.01 × 3.05 m | ParquetFormal RmWindow | Ground |
Kitchen 3.14 × 3.13 m | Stainless Steel ApplRenovatedStone Counters | Ground |
Primary Bedroom 6.05 × 4.13 m | Walk-In Closet(s)3 Pc EnsuiteCalifornia Shutters | Second |
Bedroom 2 3.76 × 3.15 m | ParquetCalifornia ShuttersCloset | Second |
Bedroom 3 3.62 × 3.09 m | ParquetSemi EnsuiteCalifornia Shutters | Second |
Client Remarks
If real estate is about location, location, location - you found a rare gem in West Woodbridge! Nestled on a quiet court and backing onto Mapes Park with no neighbours behind, this meticulously maintained home is perfect for families looking to move up into a larger space (over 2500 sf not including the basement!). Nothing to do but move in. The renovated kitchen is a fabulous space for casual family dinners or enjoying your morning coffee - east facing view of the park for all that gorgeous sunlight! Walkout to your private stone patio makes summer entertaining and bbqs a breeze. Large bedrooms, no wasted space. Added bonus - the finished lower level with separate entrance, 2nd kitchen, rec room, 5th bedroom/office, 3pc bathroom. Here's your income potential to help with mortgage, inlaw suite or the perfect gaming/entertaining hangout for the kids and extended family. Even better??? This home is LOADED with updates: renovated kitchen and primary bedroom ensuite are sure to impress, gorgeous curb appeal with interlock front and walkways, backyard patio with garden shed, PLUS a Hunter WiFi weather controlled sprinkler system for low-maintenance landscaping. GARAGE PERFECTION!! Dedicated 100amp service, separate furnace and A/C units, and super durable polyaspartic flooring if you want to use the space as a workshop. Want MORE? Exterior cameras, doors replaced (front, side, garage, sliding door), (2) furnaces, (2) ACs, new tankless on-demand water heater, 200 amp service in home, majority of windows replaced. Extra features include interior garage access, laundry/mud room with service stairs, California shutters, alarm system. Survey available. PRIME location just minutes to highway 427, 407, 400, groceries, restaurants, golf, community centres, libraries...you name it, this is your forever home.
About This Property
43 Brasswinds Court, Vaughan, L4L 9C6
Home Overview
Basic Information
Walk around the neighborhood
43 Brasswinds Court, Vaughan, L4L 9C6
Shally Shi
Sales Representative, Dolphin Realty Inc
English, Mandarin
Residential ResaleProperty ManagementPre Construction
Mortgage Information
Estimated Payment
$0 Principal and Interest
 Walk Score for 43 Brasswinds Court
Walk Score for 43 Brasswinds Court

Book a Showing
Tour this home with Shally
Frequently Asked Questions
Can't find what you're looking for? Contact our support team for more information.
See the Latest Listings by Cities
1500+ home for sale in Ontario

Looking for Your Perfect Home?
Let us help you find the perfect home that matches your lifestyle
