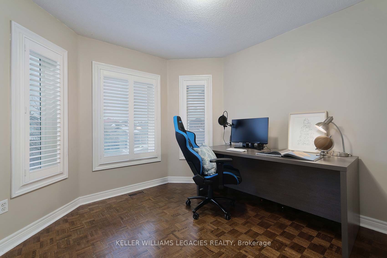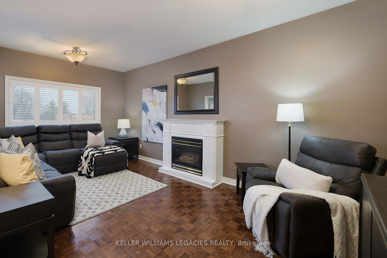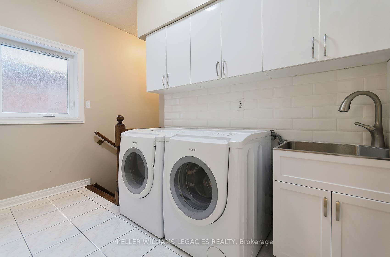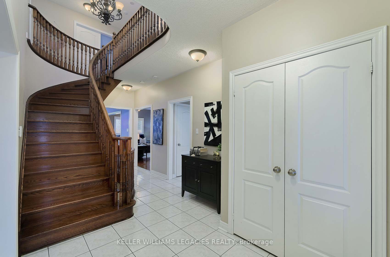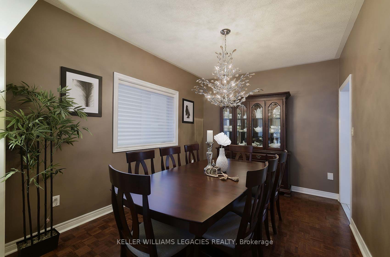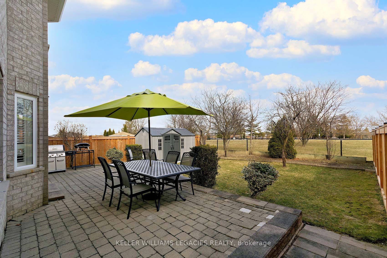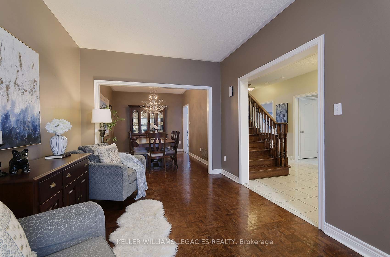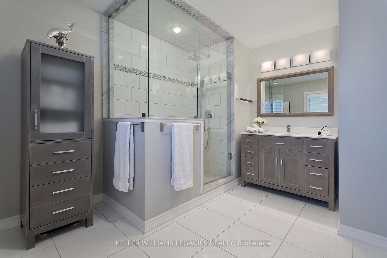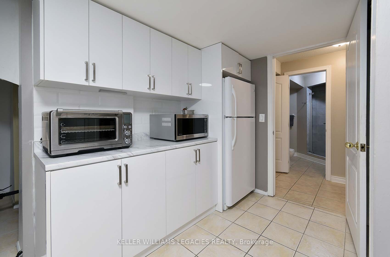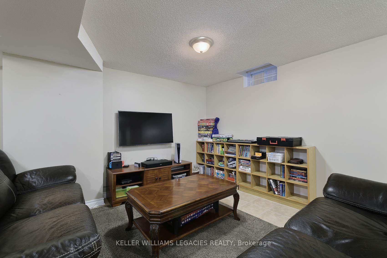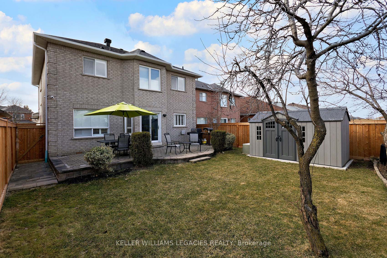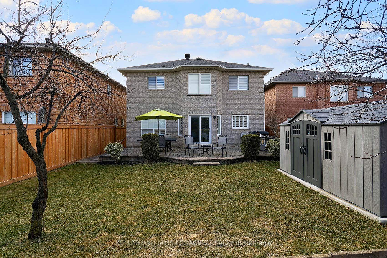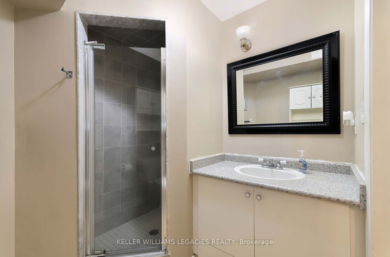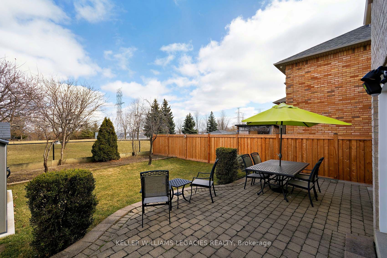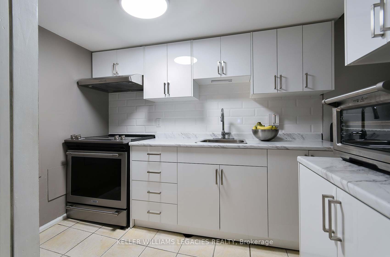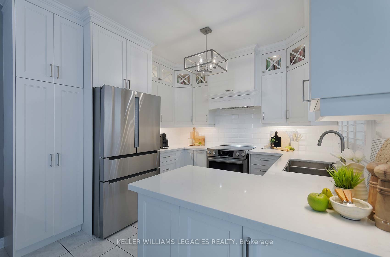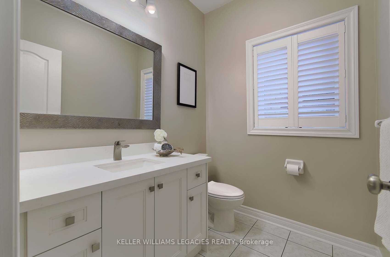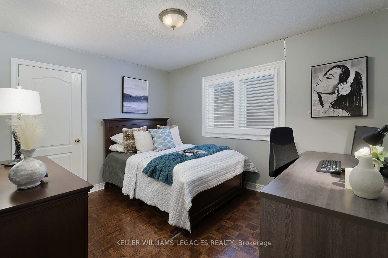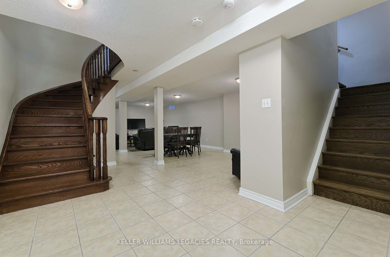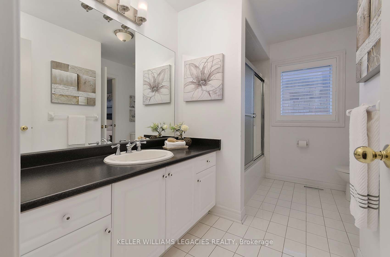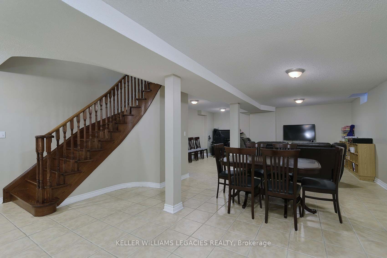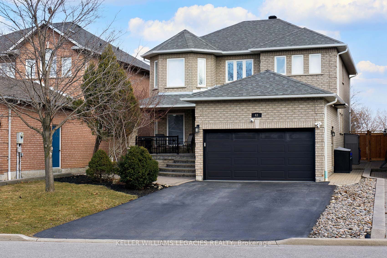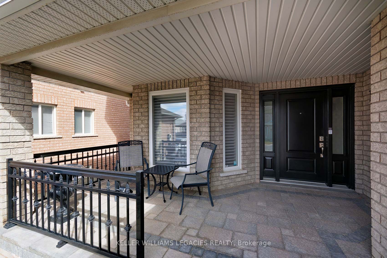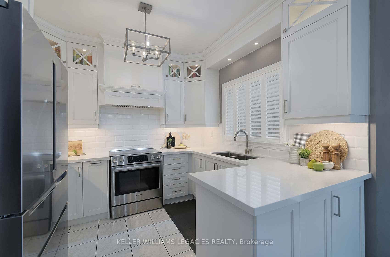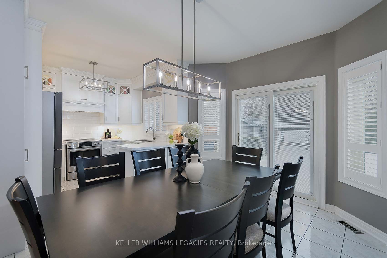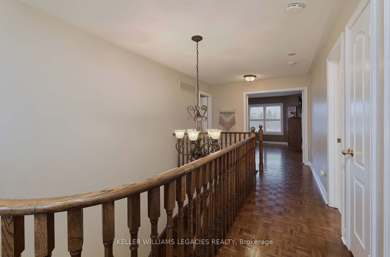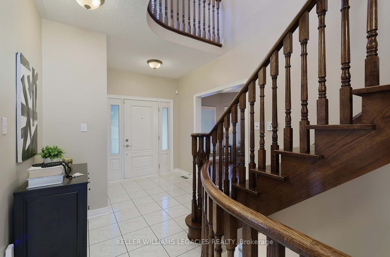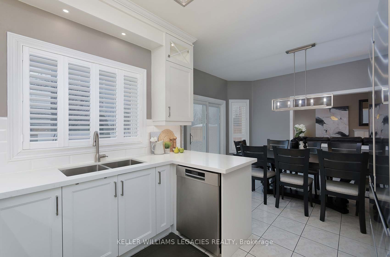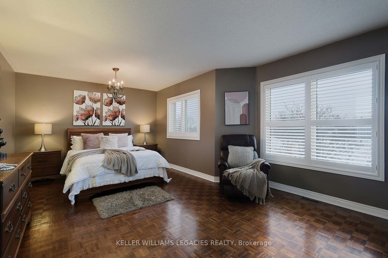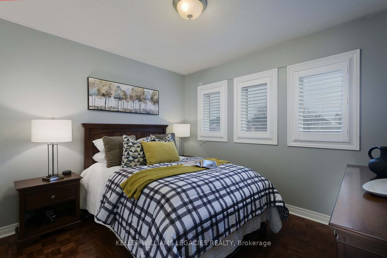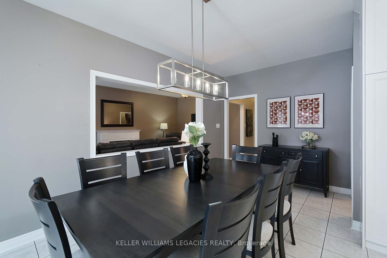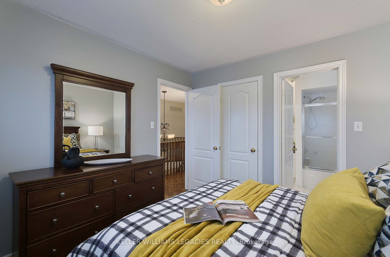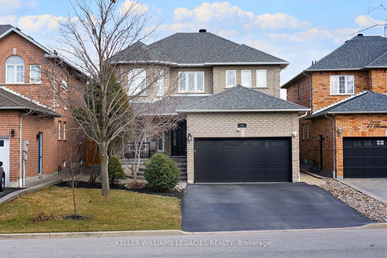
$1,599,800
Est. Payment
$6,110/mo*
*Based on 20% down, 4% interest, 30-year term
Listed by KELLER WILLIAMS LEGACIES REALTY
Detached•MLS #N12039766•New
Price comparison with similar homes in Vaughan
Compared to 73 similar homes
-11.9% Lower↓
Market Avg. of (73 similar homes)
$1,815,042
Note * Price comparison is based on the similar properties listed in the area and may not be accurate. Consult licences real estate agent for accurate comparison
Room Details
| Room | Features | Level |
|---|---|---|
Living Room 4.36 × 3.06 m | ParquetWindowFormal Rm | Ground |
Dining Room 4.01 × 3.05 m | ParquetFormal RmWindow | Ground |
Kitchen 3.14 × 3.13 m | Stainless Steel ApplRenovatedStone Counters | Ground |
Primary Bedroom 6.05 × 4.13 m | Walk-In Closet(s)3 Pc EnsuiteCalifornia Shutters | Second |
Bedroom 2 3.76 × 3.15 m | ParquetCalifornia ShuttersCloset | Second |
Bedroom 3 3.62 × 3.09 m | ParquetSemi EnsuiteCalifornia Shutters | Second |
Client Remarks
Welcome to Your Dream Home in Woodbridge! Nestled on a quiet court, this meticulously maintained home is perfect for families looking to move up into a larger space. With 4 bedrooms, 4 bathrooms, and thoughtful upgrades throughout, this property is a blend of style, comfort, and functionality. With a finished lower level which includes a 2nd kitchen, recreation room, 5th bedroom/office, 3pc bathroom, there's room for everyone to enjoy. Complete with separate entrance, this versatile space is perfect for an inlaw suite. **KEY features: Kitchen and primary ensuite ~ newly updated to impress **PRIME court location ~ no rear neighbours and close to all amenities **ENHANCED outdoor spaces ~ interlock front, walkways and backyard patio with garden shed, plus a sprinkler system for low-maintenance landscaping. **GARAGE perfection ~ equipped with dedicated 100amp service, separate furnace and A/C units, and polyaspartic flooring **ADDITIONAL updates ~ Hunter WiFi weather controlled sprinkler system, exterior cameras, doors replaced (front, side, garage, sliding door), furnace (2), AC (2), new tankless on-demand water heater, 200 amp service in home, majority of windows replaced **MAIN floor ~ interior garage access, laundry room with service stairs, plus so much more! **EXTRAS** Survey available. California shutters, outdoor cameras, alarm system, lower level appliances, garage boasts a separate 100amp system, furnace, and separate A/C.
About This Property
43 Brasswinds Court, Vaughan, L4L 9C6
Home Overview
Basic Information
Walk around the neighborhood
43 Brasswinds Court, Vaughan, L4L 9C6
Shally Shi
Sales Representative, Dolphin Realty Inc
English, Mandarin
Residential ResaleProperty ManagementPre Construction
Mortgage Information
Estimated Payment
$0 Principal and Interest
 Walk Score for 43 Brasswinds Court
Walk Score for 43 Brasswinds Court

Book a Showing
Tour this home with Shally
Frequently Asked Questions
Can't find what you're looking for? Contact our support team for more information.
Check out 100+ listings near this property. Listings updated daily
See the Latest Listings by Cities
1500+ home for sale in Ontario

Looking for Your Perfect Home?
Let us help you find the perfect home that matches your lifestyle
