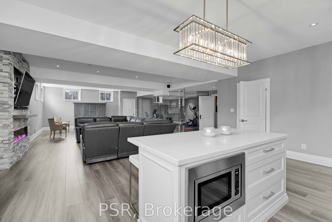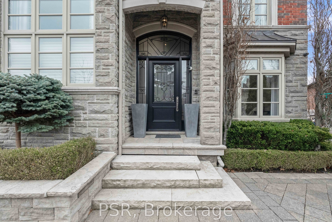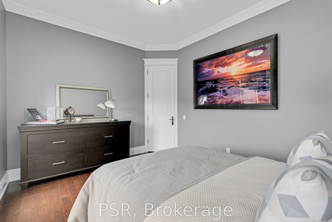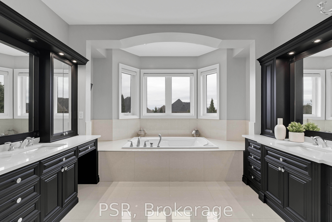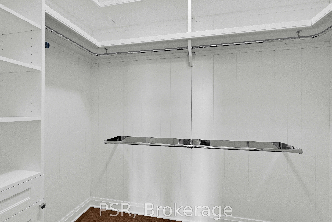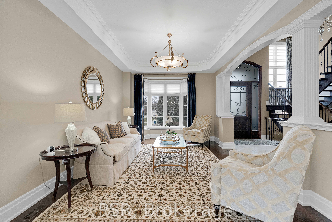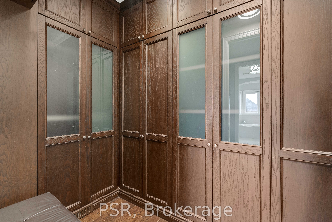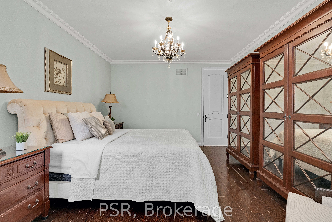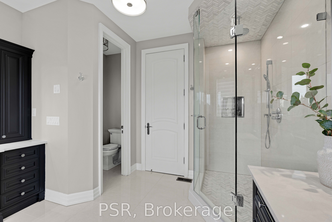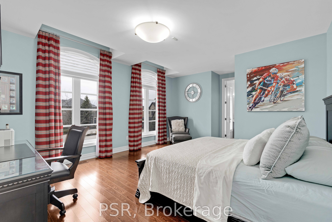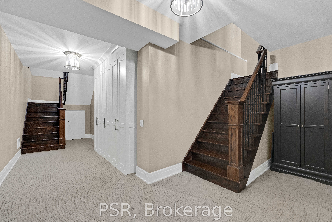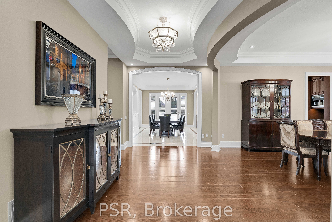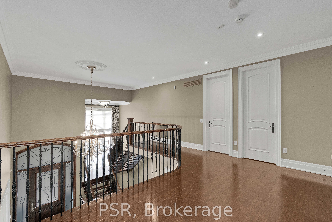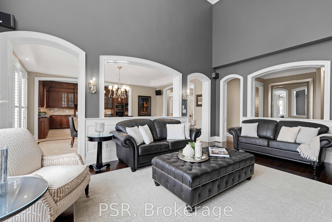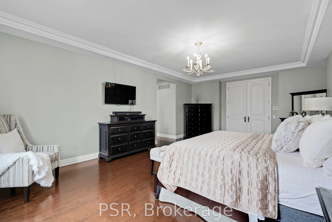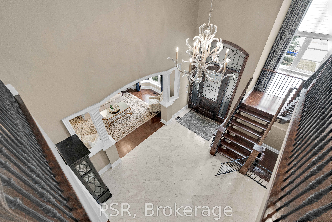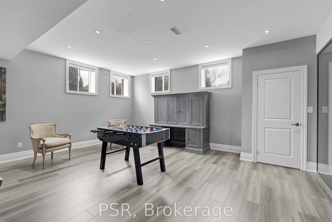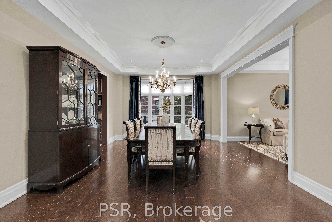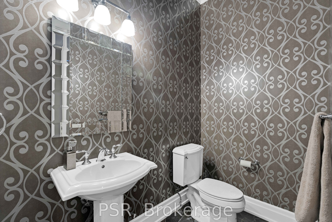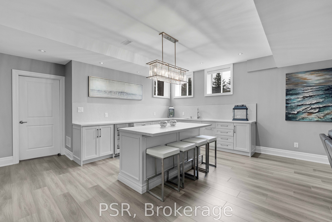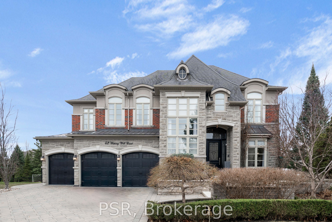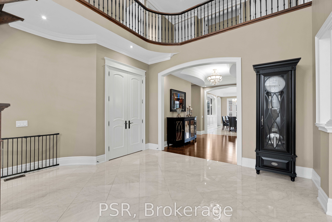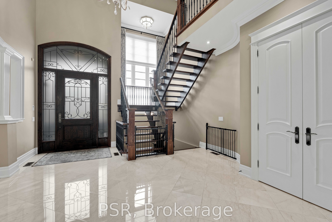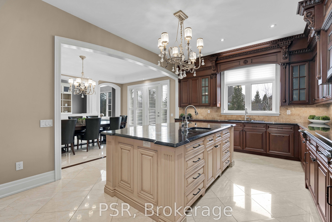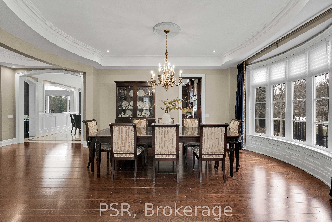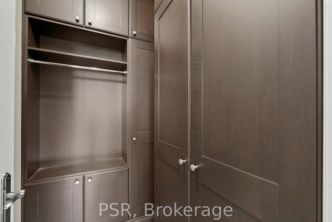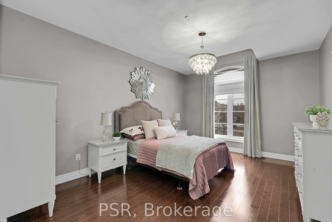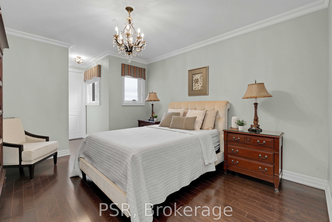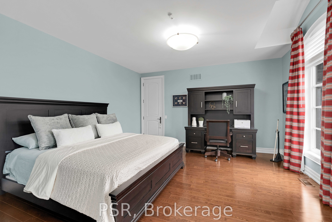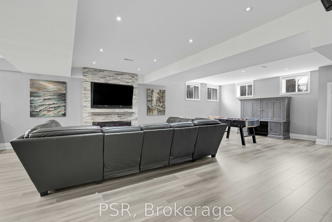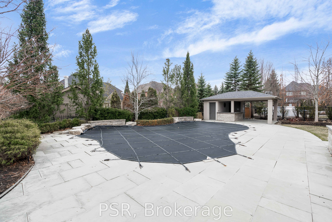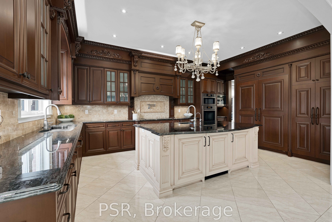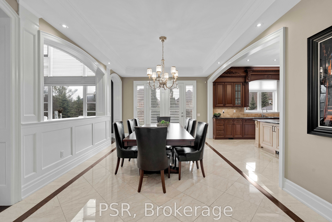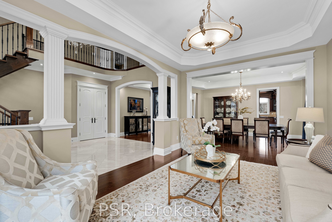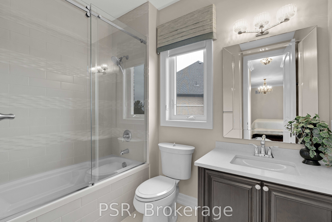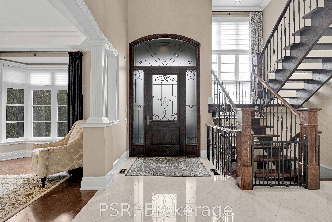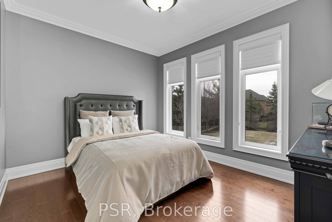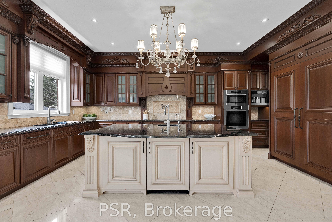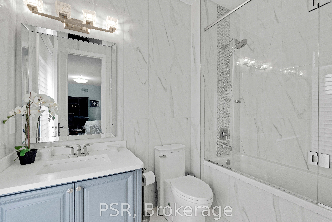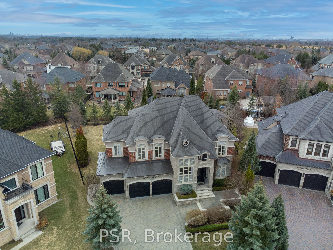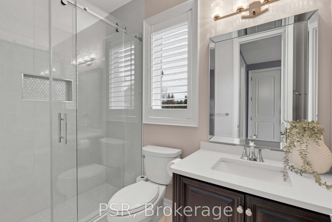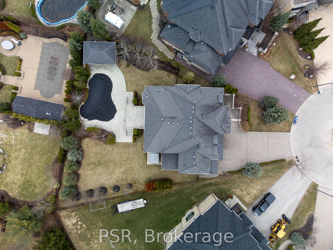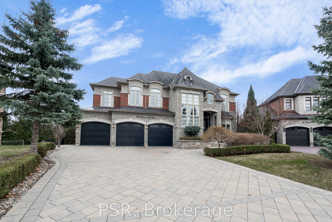
$3,688,000
Est. Payment
$14,086/mo*
*Based on 20% down, 4% interest, 30-year term
Listed by PSR
Detached•MLS #N12101273•New
Price comparison with similar homes in Vaughan
Compared to 24 similar homes
8.1% Higher↑
Market Avg. of (24 similar homes)
$3,412,962
Note * Price comparison is based on the similar properties listed in the area and may not be accurate. Consult licences real estate agent for accurate comparison
Room Details
| Room | Features | Level |
|---|---|---|
Living Room 4.8 × 3.5 m | Hardwood FloorCoffered Ceiling(s)Bay Window | Ground |
Dining Room 4.9 × 4.2 m | Hardwood FloorCoffered Ceiling(s)Pot Lights | Ground |
Kitchen 6 × 4 m | Marble CounterCentre IslandPot Lights | Ground |
Primary Bedroom 7.4 × 4.6 m | 5 Pc EnsuiteCloset OrganizersCoffered Ceiling(s) | Second |
Bedroom 2 5.9 × 3.6 m | Hardwood Floor3 Pc EnsuiteWalk-In Closet(s) | Second |
Bedroom 3 4.45 × 3.85 m | Hardwood Floor4 Pc EnsuiteWalk-In Closet(s) | Second |
Client Remarks
Nestled on an exclusive cul-de-sac in the Village of Kleinburg in the desired pocket known as The Boulevard, this remarkable residence offers sophisticated living on a premium pie-shaped lot with an oversized rear yard, thoughtfully landscaped and fully fenced, the property showcases a resort-inspired backyard oasis featuring a luxurious swimming pool, stylish cabana, and expansive stone patio ideal for both grand entertaining and serene relaxation. Spanning approximately 5,256 square feet above grade plus a fully finished basement measuring an additional 1800 square feet approximately of additional finished space, the home effortlessly combines elegance with everyday comfort. The bright main level impresses with soaring 10-foot ceilings, while the foyer and family room extend to dramatic 20-foot coffered ceiling, creating a striking sense of openness and grandeur. Architectural highlights include custom millwork and a show-stopping floating staircase that anchors the space with contemporary flair. At the centre of it all, the large chefs kitchen is a true masterpiece adorned with marble countertops and equipped with premium built-in appliances, its perfectly suited for gourmet cooking and entertaining. Each of the four oversized bedrooms boasts its own private ensuite and walk-in closets, including a lavish primary suite with a secondary laundry closet for added convenience. Warm hardwood flooring flows throughout the home, lending timeless character and continuity. The fully finished lower level is equally refined, featuring high ceilings, a sleek glass-enclosed gym, a large recreation area, an additional bedroom, and a fully outfitted kitchenette ideal for hosting guests or accommodating extended family
About This Property
42 Wishing Well Court, Vaughan, L0J 1C0
Home Overview
Basic Information
Walk around the neighborhood
42 Wishing Well Court, Vaughan, L0J 1C0
Shally Shi
Sales Representative, Dolphin Realty Inc
English, Mandarin
Residential ResaleProperty ManagementPre Construction
Mortgage Information
Estimated Payment
$0 Principal and Interest
 Walk Score for 42 Wishing Well Court
Walk Score for 42 Wishing Well Court

Book a Showing
Tour this home with Shally
Frequently Asked Questions
Can't find what you're looking for? Contact our support team for more information.
See the Latest Listings by Cities
1500+ home for sale in Ontario

Looking for Your Perfect Home?
Let us help you find the perfect home that matches your lifestyle
