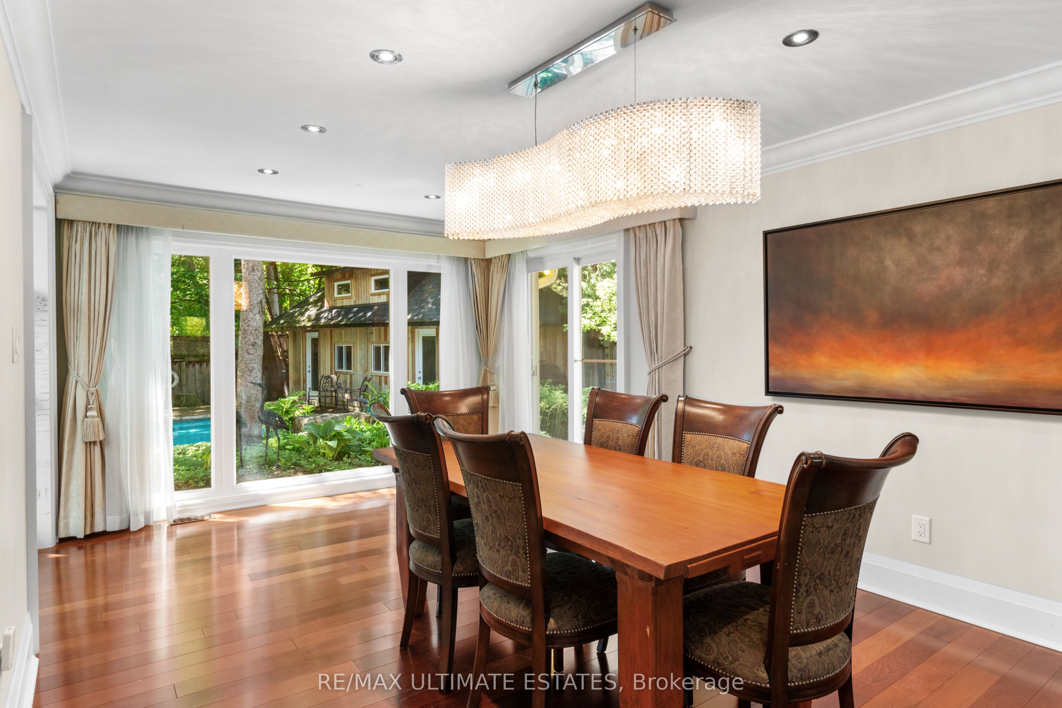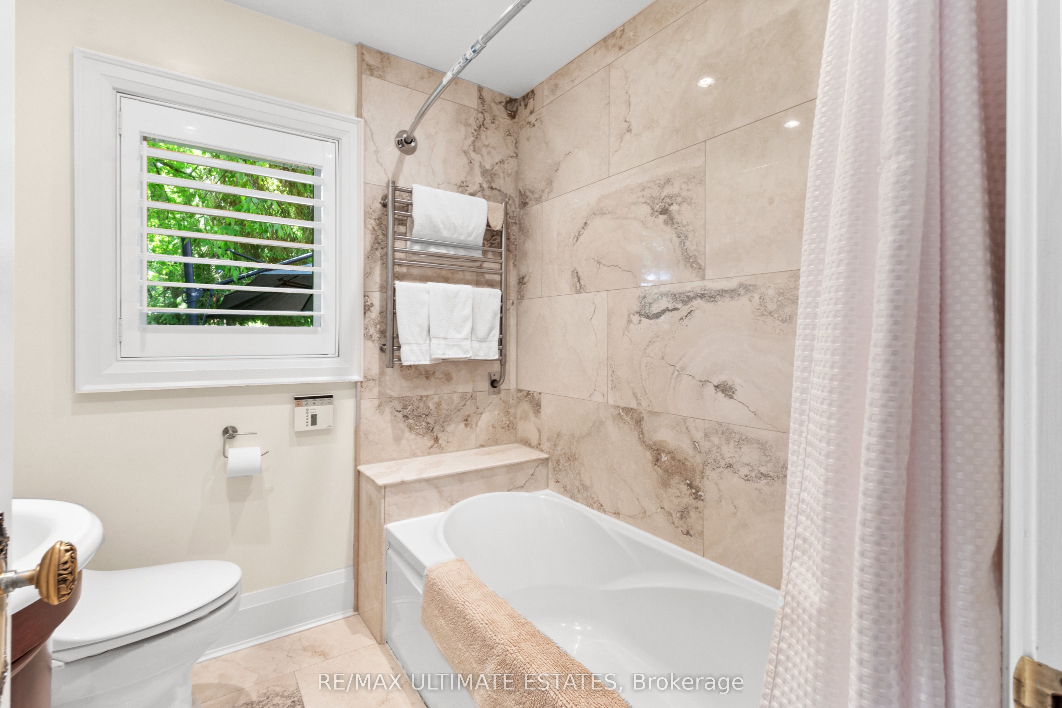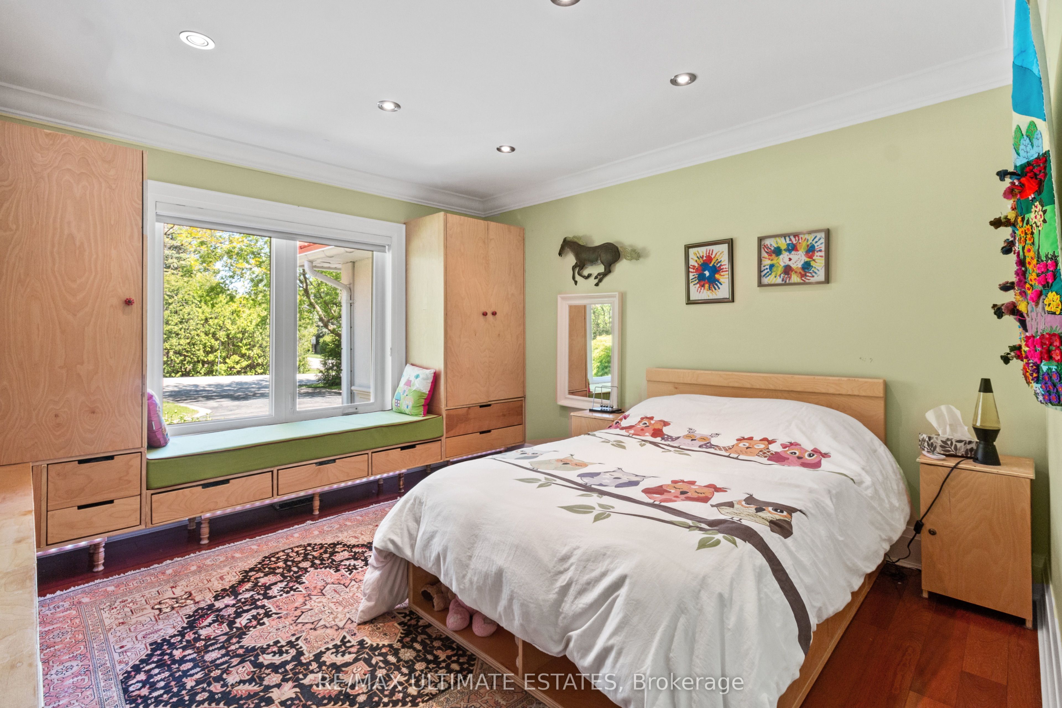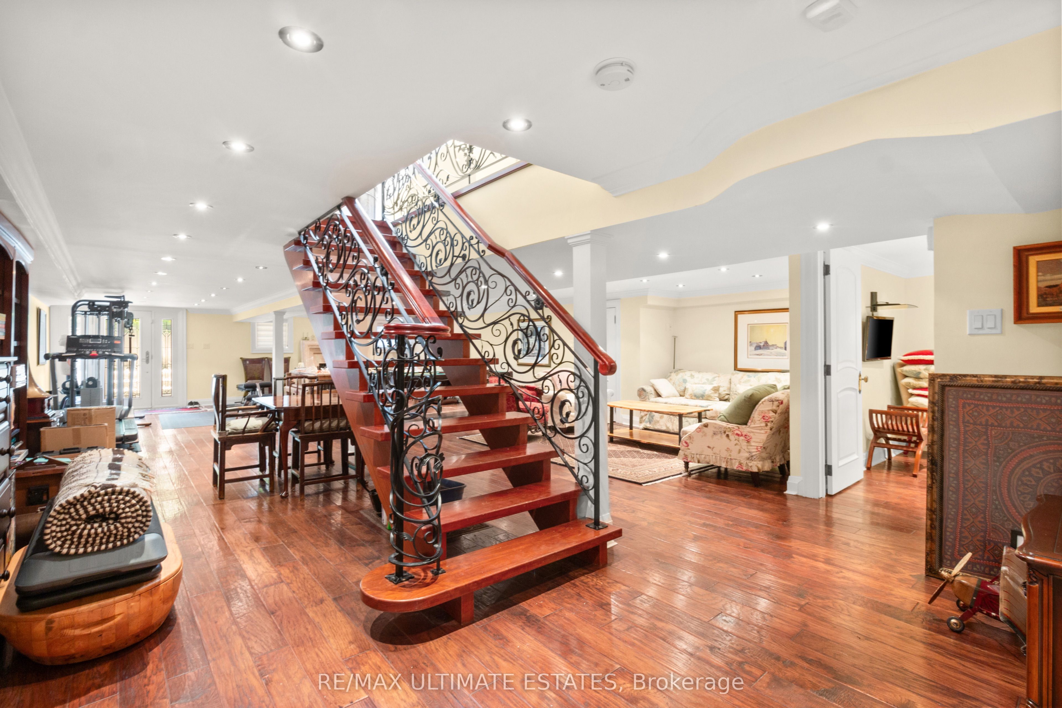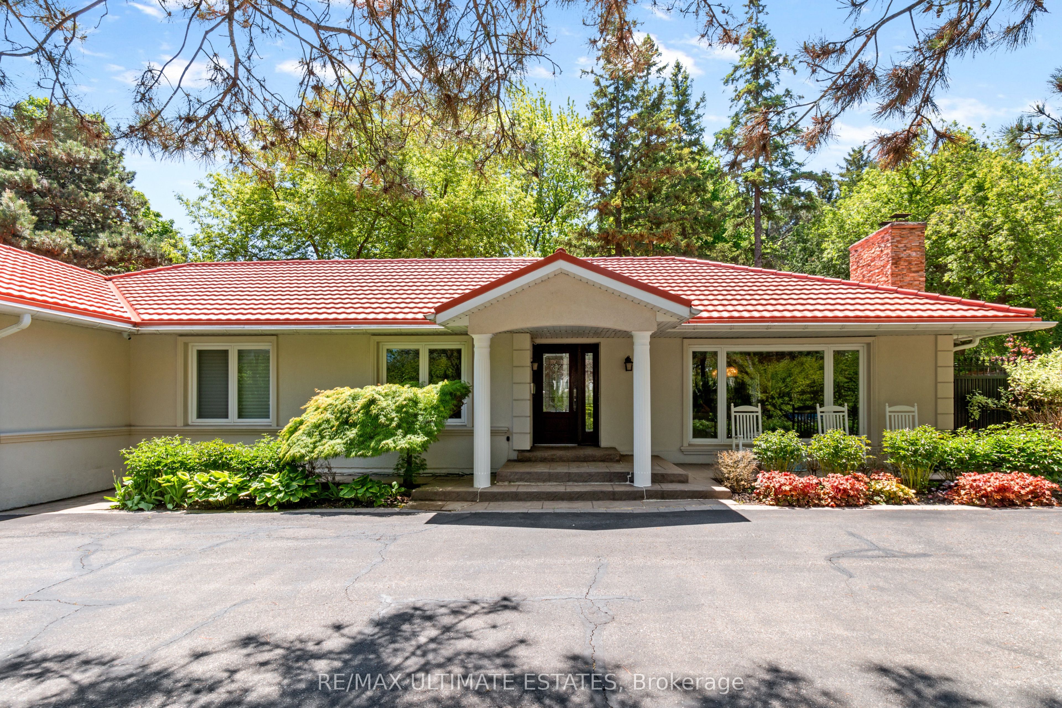
$4,199,000
Est. Payment
$16,037/mo*
*Based on 20% down, 4% interest, 30-year term
Listed by RE/MAX ULTIMATE ESTATES
Detached•MLS #N12177982•New
Price comparison with similar homes in Vaughan
Compared to 54 similar homes
146.5% Higher↑
Market Avg. of (54 similar homes)
$1,703,555
Note * Price comparison is based on the similar properties listed in the area and may not be accurate. Consult licences real estate agent for accurate comparison
Room Details
| Room | Features | Level |
|---|---|---|
Living Room 6.4 × 4.27 m | FireplaceOverlooks FrontyardWindow Floor to Ceiling | Main |
Dining Room 7.1 × 3.7 m | Pot LightsOverlooks BackyardWindow Floor to Ceiling | Main |
Kitchen 7.04 × 4.4 m | Marble CounterCentre IslandB/I Shelves | Main |
Primary Bedroom 7 × 3.74 m | 3 Pc EnsuiteHardwood FloorLarge Window | Main |
Bedroom 3.62 × 3.88 m | Hardwood FloorLarge WindowB/I Closet | Main |
Bedroom 372 × 3.85 m | Hardwood FloorAbove Grade Window | Basement |
Client Remarks
Welcome to this one-of-a-kind, custom-designed bungalow nestled on an impressive 158.33' x 173.18' lot in the heart of Thornhill, surrounded by exclusive multi-million dollar estates. This rare opportunity offers a private urban sanctuary, combining timeless sophistication with luxurious modern living.The meticulously landscaped grounds feature a grand circular paved driveway, enhancing the home's stately curb appeal. Inside, abundant skylights flood the main level with natural light, creating a warm, airy ambiance throughout.The expansive family room overlooks a private backyard oasiscomplete with a heated in-ground pool (with a new filter), lovely green gardens, and multiple outdoor lounging areas ideal for both relaxation and entertaining.Rich Brazilian cherry hardwood flooring extends throughout the entire home, adding warmth and elegance. The chef-inspired kitchen, open to the family and breakfast areas, is a culinary dream featuring a marble island, custom maple cabinetry, Sub-Zero refrigerator, Wolf stove and oven with matching range hood, two Miele dishwashers, and high-end finishesperfect for hosting and everyday luxury.The lower level is equally impressive, with spa-like bathrooms finished in marble flooring, and a fully upgraded mechanical setup including a newer furnace with integrated air exchange system, 200-amp electrical service, updated water and gas lines, central vacuum system, energy-efficient closed-cell insulation, and more.This remarkable home blends privacy, elegance, and unparalleled craftsmanshipoffering the ultimate in refined living in one of the GTAs most desirable neighborhoods. potential for severance and redevelopmentan outstanding opportunity for investors and builders
About This Property
41 Thornridge Drive, Vaughan, L4J 1C7
Home Overview
Basic Information
Walk around the neighborhood
41 Thornridge Drive, Vaughan, L4J 1C7
Shally Shi
Sales Representative, Dolphin Realty Inc
English, Mandarin
Residential ResaleProperty ManagementPre Construction
Mortgage Information
Estimated Payment
$0 Principal and Interest
 Walk Score for 41 Thornridge Drive
Walk Score for 41 Thornridge Drive

Book a Showing
Tour this home with Shally
Frequently Asked Questions
Can't find what you're looking for? Contact our support team for more information.
See the Latest Listings by Cities
1500+ home for sale in Ontario

Looking for Your Perfect Home?
Let us help you find the perfect home that matches your lifestyle




