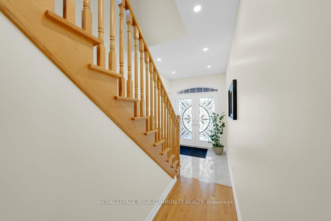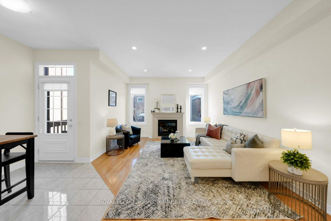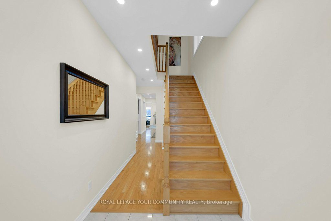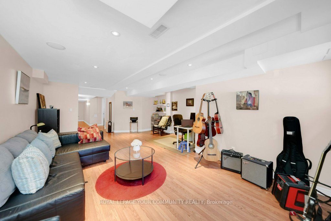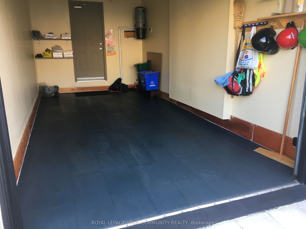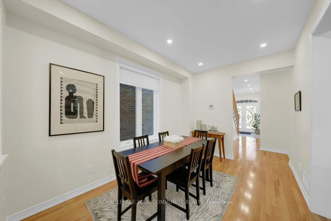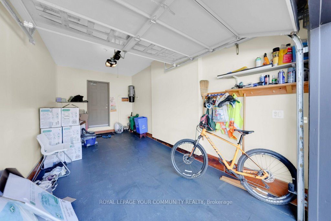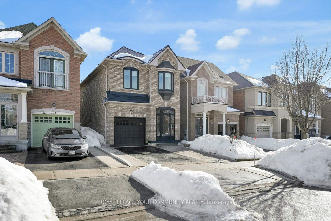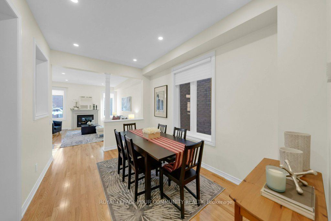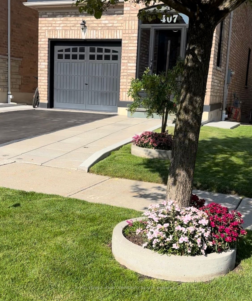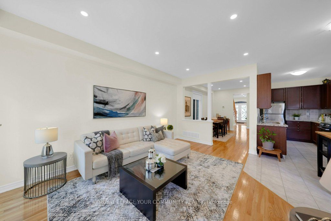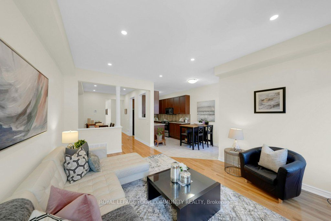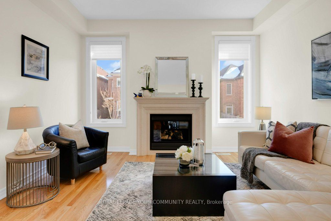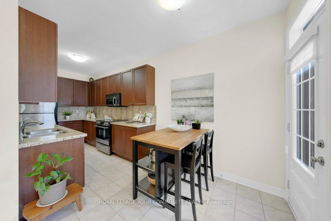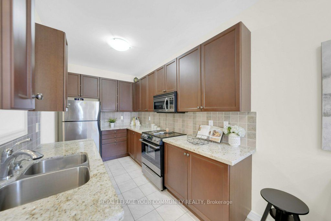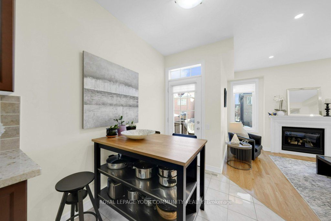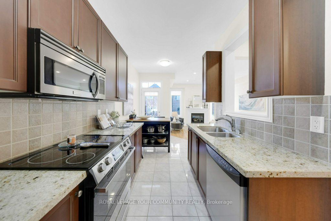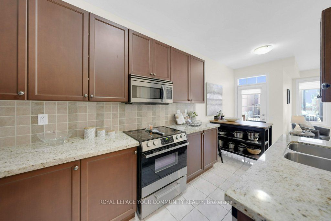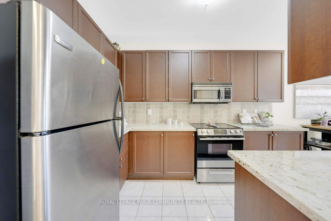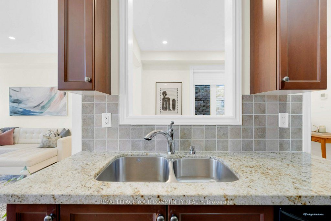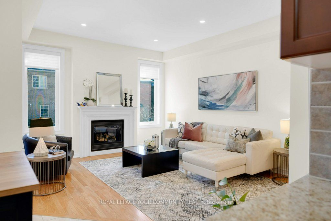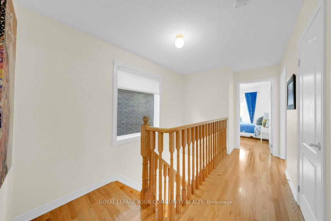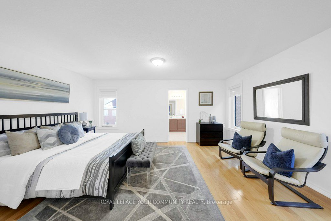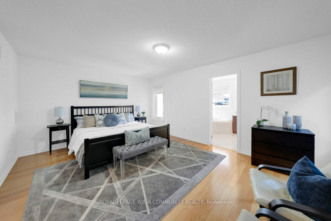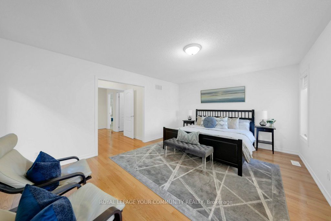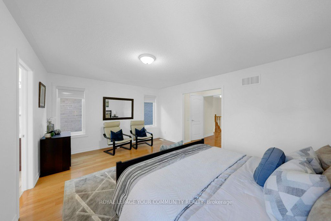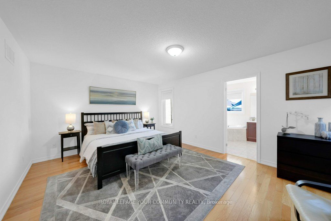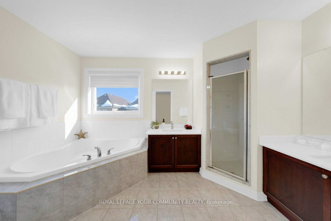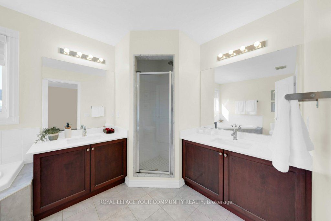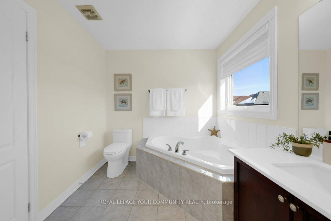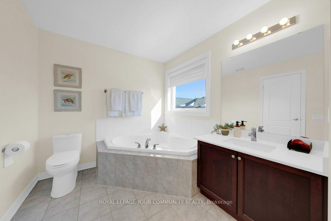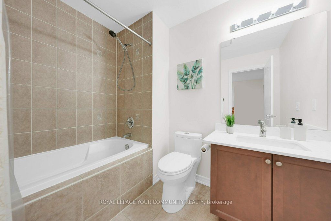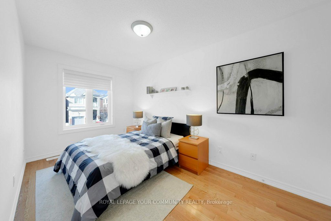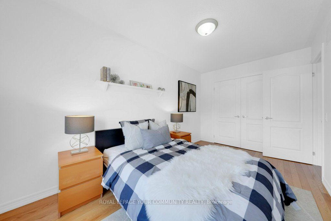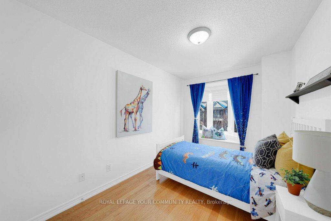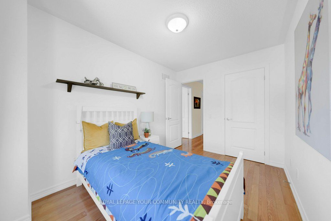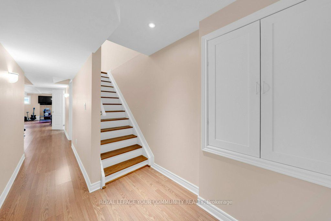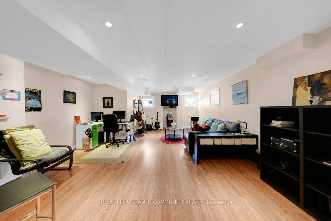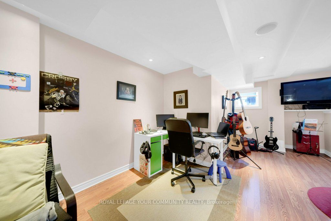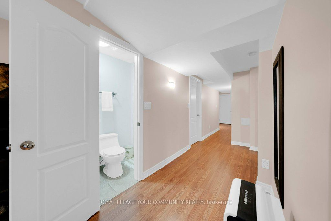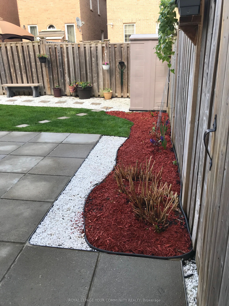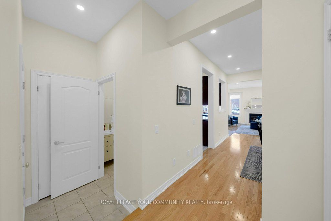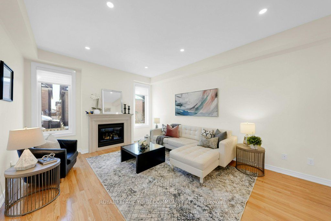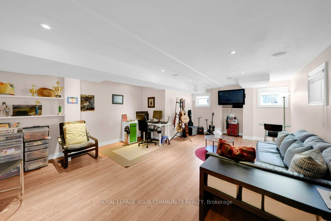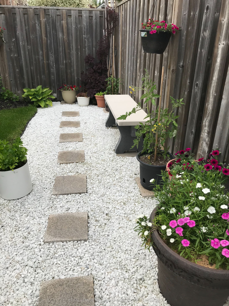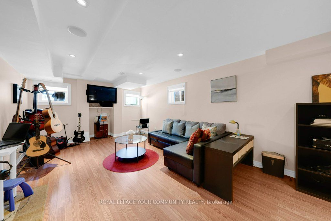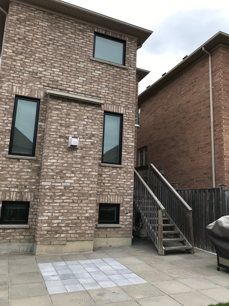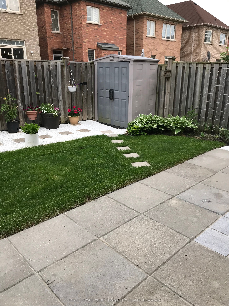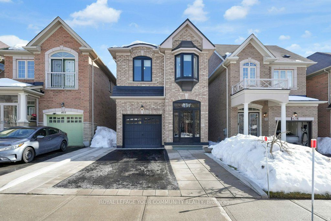
$1,479,888
Est. Payment
$5,652/mo*
*Based on 20% down, 4% interest, 30-year term
Listed by ROYAL LEPAGE YOUR COMMUNITY REALTY
Detached•MLS #N11991215•New
Price comparison with similar homes in Vaughan
Compared to 26 similar homes
1.8% Higher↑
Market Avg. of (26 similar homes)
$1,454,126
Note * Price comparison is based on the similar properties listed in the area and may not be accurate. Consult licences real estate agent for accurate comparison
Room Details
| Room | Features | Level |
|---|---|---|
Kitchen 3.66 × 2.28 m | Ceramic FloorGranite CountersBacksplash | Main |
Living Room 4.96 × 3.83 m | Hardwood FloorPot LightsFireplace | Main |
Dining Room 3.97 × 2.77 m | Hardwood FloorPot LightsWindow | Main |
Primary Bedroom 5.19 × 3.96 m | Hardwood FloorWalk-In Closet(s)5 Pc Ensuite | Second |
Bedroom 2 3.72 × 2.57 m | Hardwood FloorClosetBay Window | Second |
Bedroom 3 4.3 × 2.51 m | Hardwood FloorClosetWindow | Second |
Client Remarks
***Welcome To Your Dream Home In The Highly Sought-After Upper Thornhill Estates***This Stunning Detached 3-Bed Home Is A True Masterpiece,Boasting An Array Of Upgrades That Elevate It To A Class Of Its Own.From The Moment You Arrive,You'll Be Captivated By The Exceptional Curb Appeal,Featuring Custom Curbs And Meticulously Designed Flower Beds That Enhance The Beauty Of The New Windows,Doors,And Maintenance-Free Aluminum Roof.The Professional Landscaping In Both The Front And Back Yards Creates A Serene And Inviting Atmosphere,Perfect For Relaxation And Outdoor Entertaining.Step Inside To Discover A Home That Exudes Elegance And Sophistication. The Spacious And Light-Filled Living Areas Are Designed For Both Comfort And Style,Offering The Perfect Setting For Family Gatherings And Entertaining Guests.The Gourmet Kitchen Is A Chef's Delight,Equipped With SS Appliances Custom Cabinetry,And Exquisite Countertops That Make Meal Preparation A Joy.The Open-Concept Layout Seamlessly Connects The Kitchen To The Dining And Living Areas, Creating A Harmonious Flow Throughout The Main Fl.The Main Living Areas Combined With Spotless Hardwood Flrs,Smooth Ceilings And Pot Lights.The Luxurious Master Suite Is A Private Oasis,Featuring A Spa-Like Ensuite Bathroom And Ample Closet Space.Two Additional Well-Appointed Bedrooms Provide Plenty Of Room For Family Members Or Guests,Each Offering Comfort And Privacy.The Attention To Detail And Quality Craftsmanship Is Evident In Every Corner Of This Home, With Upgrades Too Numerous To List.The Second-Floor Laundry Has Been Converted Into A Dreamy WI Closet And Can Easily Be Changed Back Based On Your Taste.Professionally Finished Bsmnt Complete With 3 Pc Bath &Open Concept Layout For You To Entertain.This Exceptional Property Is Located In A Vibrant Community Known For Its Excellent Schools,Parks &Amenities.Upper Thornhill Estates Offers A Lifestyle Of Convenience And Luxury, With Easy Access To Shopping, Dining, And Entertainment Options.
About This Property
407 Lady Nadia Drive, Vaughan, L6A 4E8
Home Overview
Basic Information
Walk around the neighborhood
407 Lady Nadia Drive, Vaughan, L6A 4E8
Shally Shi
Sales Representative, Dolphin Realty Inc
English, Mandarin
Residential ResaleProperty ManagementPre Construction
Mortgage Information
Estimated Payment
$0 Principal and Interest
 Walk Score for 407 Lady Nadia Drive
Walk Score for 407 Lady Nadia Drive

Book a Showing
Tour this home with Shally
Frequently Asked Questions
Can't find what you're looking for? Contact our support team for more information.
See the Latest Listings by Cities
1500+ home for sale in Ontario

Looking for Your Perfect Home?
Let us help you find the perfect home that matches your lifestyle
