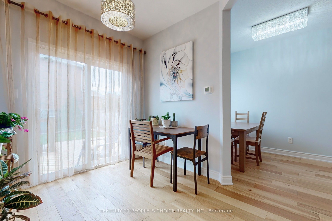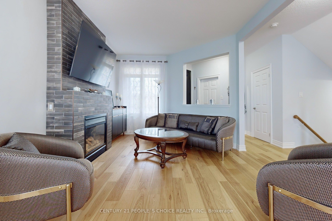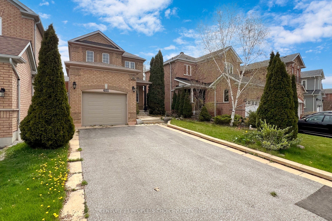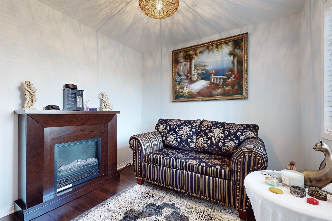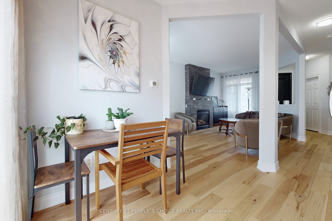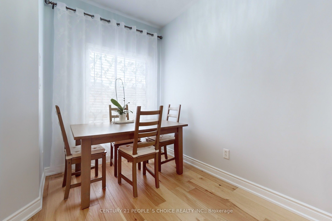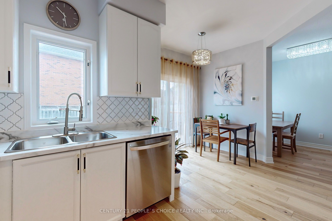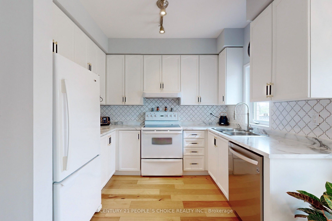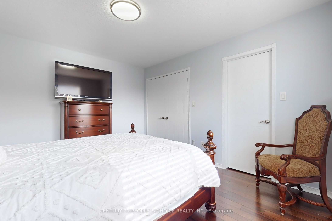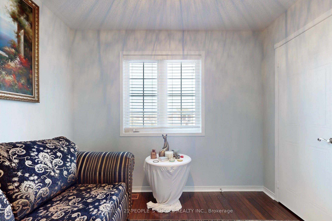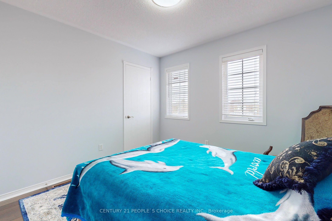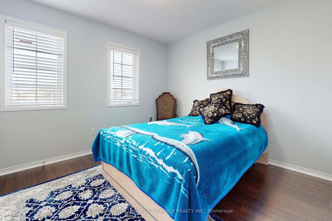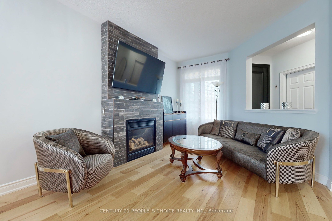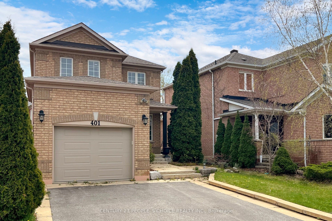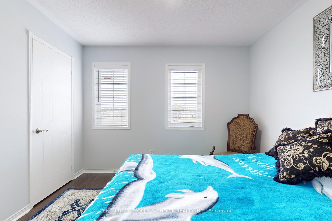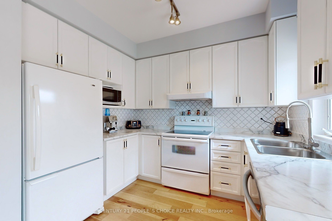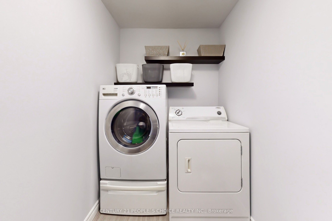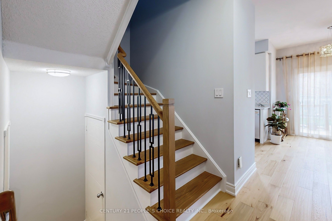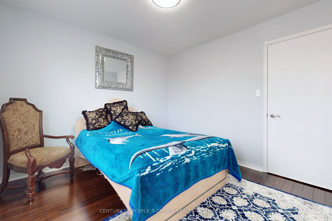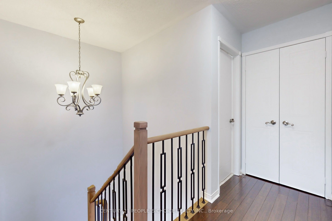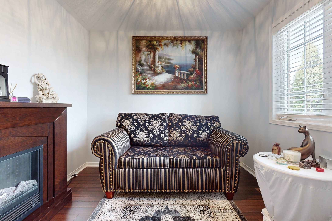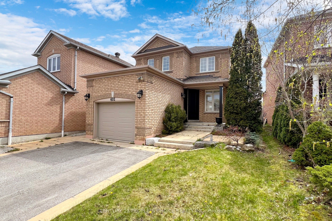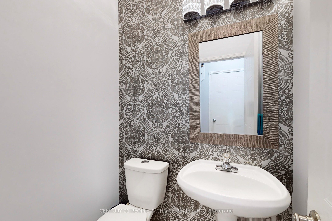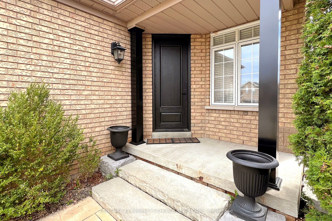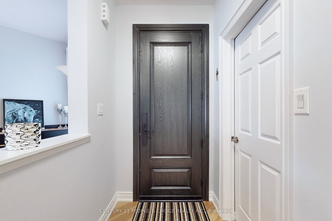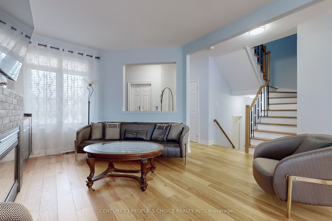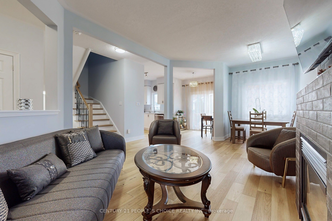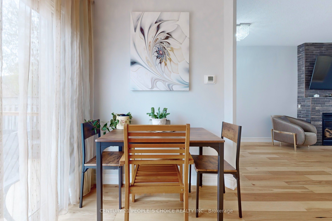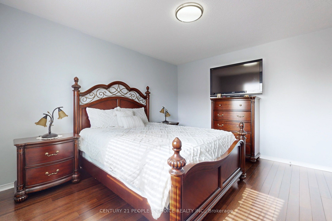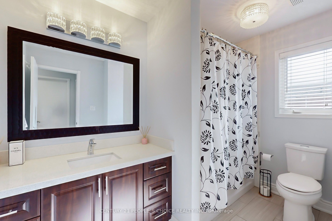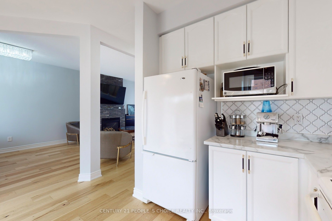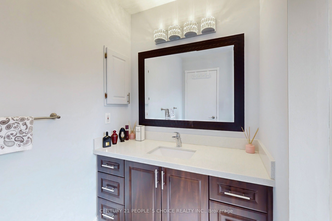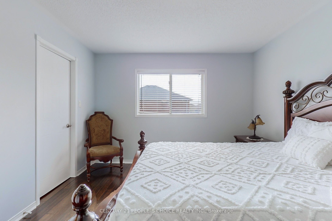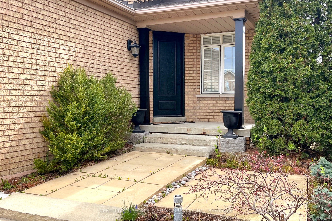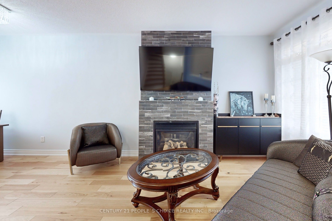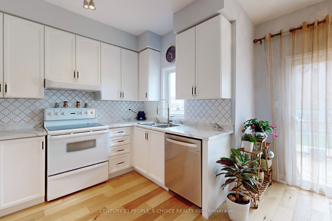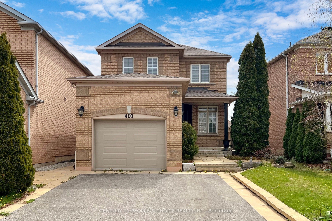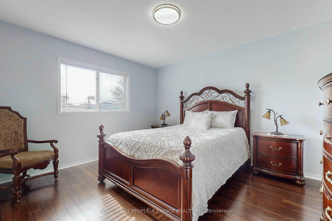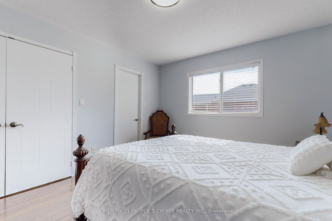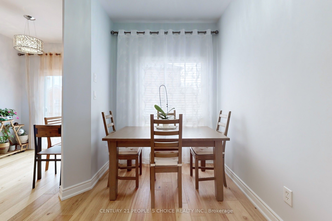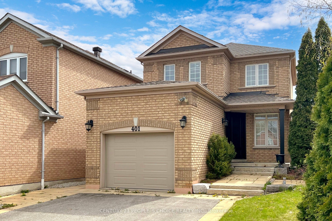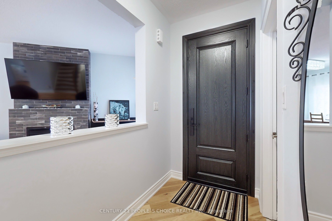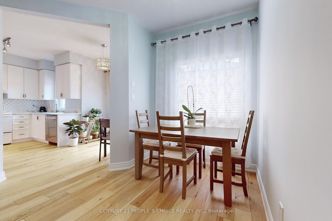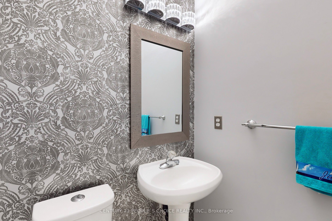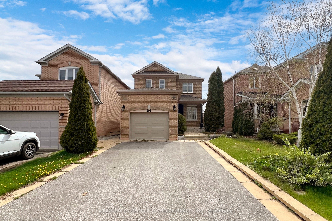
$3,600 /mo
Listed by CENTURY 21 PEOPLE`S CHOICE REALTY INC.
Detached•MLS #N12057677•New
Room Details
| Room | Features | Level |
|---|---|---|
Living Room 6.87 × 3.37 m | Hardwood FloorOpen ConceptFireplace | Main |
Dining Room 6.87 × 3.37 m | Hardwood FloorOpen ConceptCrown Moulding | Main |
Kitchen 3.05 × 2.37 m | Ceramic FloorStainless Steel ApplBacksplash | Main |
Primary Bedroom 3.91 × 3.5 m | Hardwood FloorDouble DoorsWalk-In Closet(s) | Second |
Bedroom 2 3.22 × 3.14 m | Hardwood FloorClosetWindow | Second |
Bedroom 3 3.49 × 2.81 m | Hardwood FloorClosetWindow | Second |
Client Remarks
Welcome To This Bright And Specious Main Level House, Has 3 Bedrms, 2 Washrms.This Well-maintained home features a welcoming open concept main floor with brand new flooring, fresh paint,new Kitchen cabinets and countertops, newlly updated washrooms, new dishwasher and new Entrance door. A Cozy Fireplace On Main Floor, Large Eat-In area W/Walk-Out To Deck.Fenced Backyard offers a perfect outdoor retreat. Conveniently located near grocery stores, schools, dining, shops, fitness centres,Cortellucci Hospital, Highway 400, publictransit, and top attractions like Canada Wonderland, Public Transit, Go Station.**Extras** Fridge, stove, Dishwasher, Washer and Dryer, CAC Tenant pay 70% of utilities.
About This Property
401 Cranston Park Avenue, Vaughan, L6A 2R8
Home Overview
Basic Information
Walk around the neighborhood
401 Cranston Park Avenue, Vaughan, L6A 2R8
Shally Shi
Sales Representative, Dolphin Realty Inc
English, Mandarin
Residential ResaleProperty ManagementPre Construction
 Walk Score for 401 Cranston Park Avenue
Walk Score for 401 Cranston Park Avenue

Book a Showing
Tour this home with Shally
Frequently Asked Questions
Can't find what you're looking for? Contact our support team for more information.
Check out 100+ listings near this property. Listings updated daily
See the Latest Listings by Cities
1500+ home for sale in Ontario

Looking for Your Perfect Home?
Let us help you find the perfect home that matches your lifestyle
