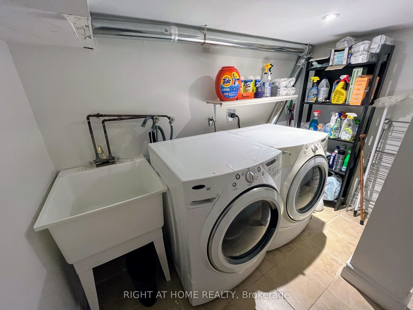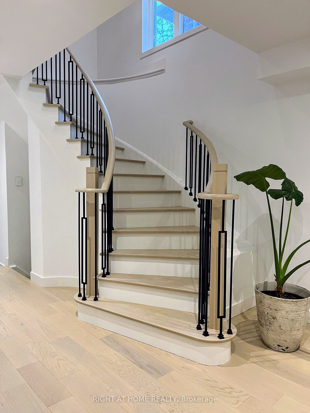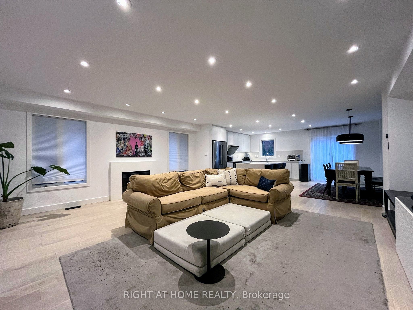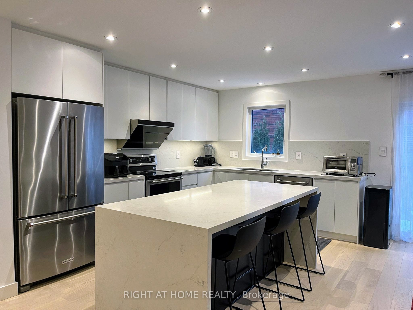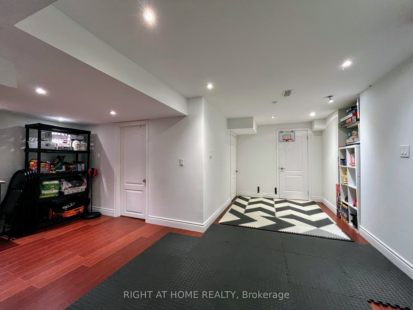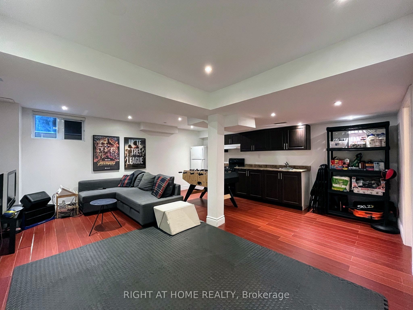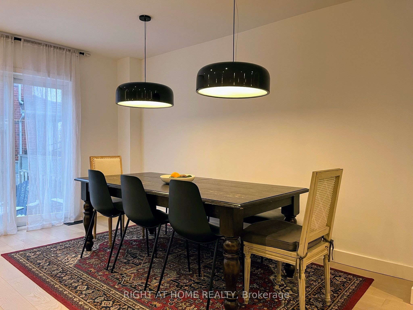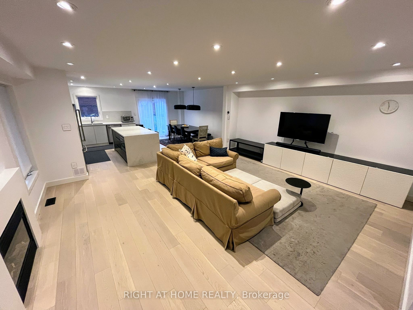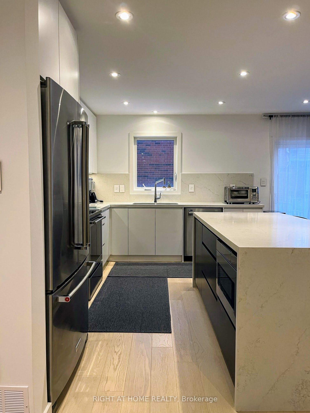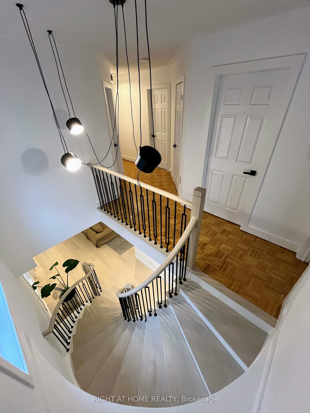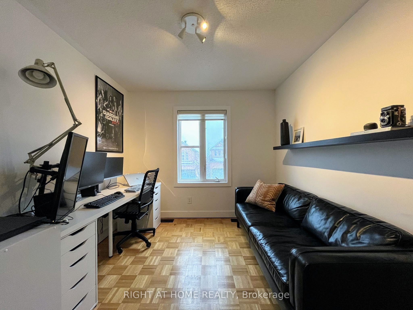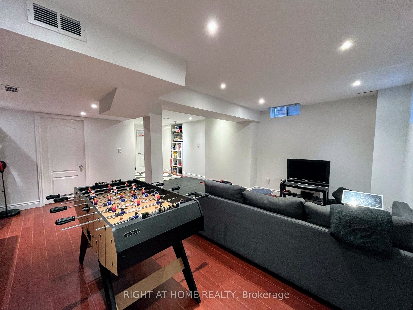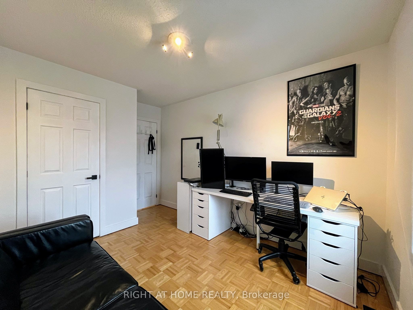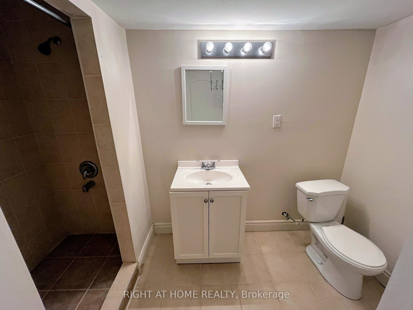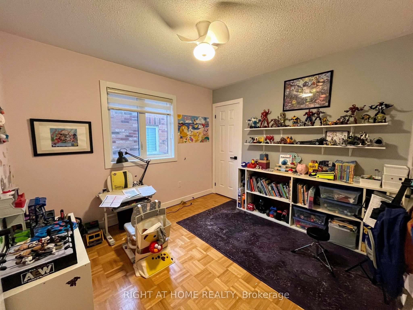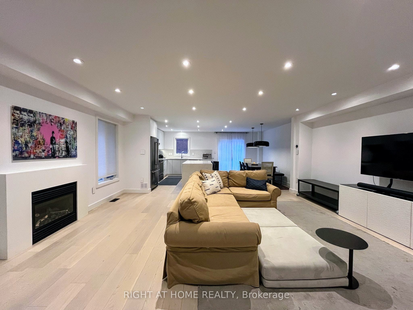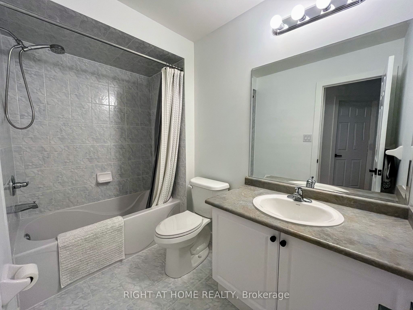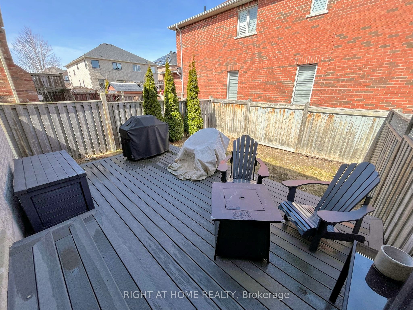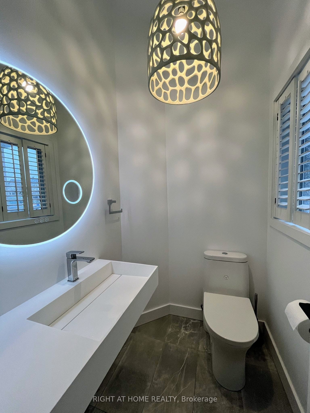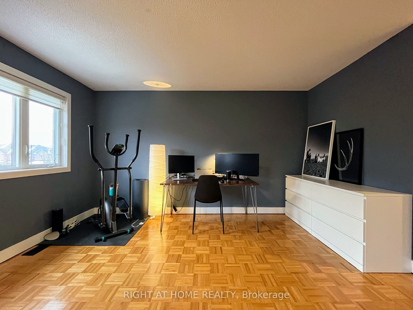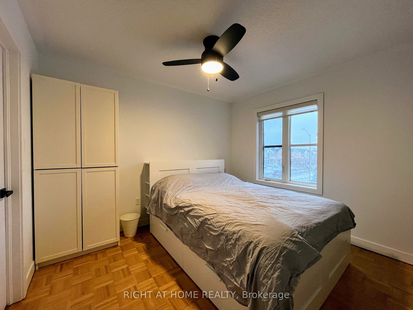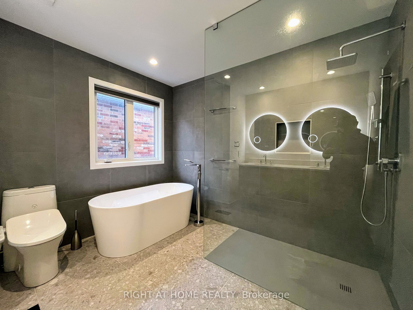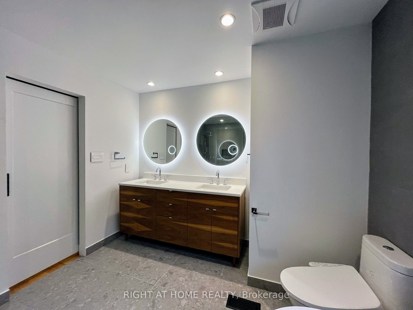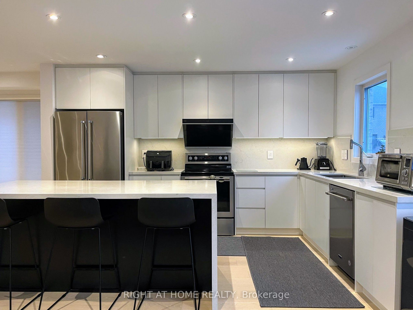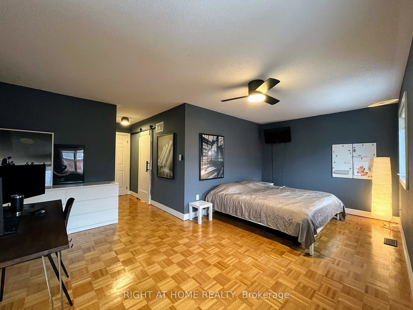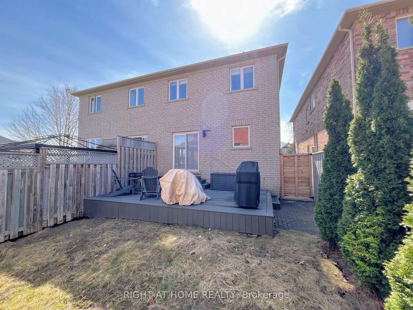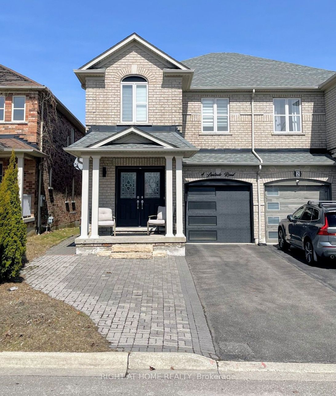
$1,450,000
Est. Payment
$5,538/mo*
*Based on 20% down, 4% interest, 30-year term
Listed by RIGHT AT HOME REALTY
Semi-Detached •MLS #N12061082•New
Price comparison with similar homes in Vaughan
Compared to 5 similar homes
14.8% Higher↑
Market Avg. of (5 similar homes)
$1,262,940
Note * Price comparison is based on the similar properties listed in the area and may not be accurate. Consult licences real estate agent for accurate comparison
Room Details
| Room | Features | Level |
|---|---|---|
Living Room 5.85 × 5.2 m | Hardwood FloorCombined w/DiningOpen Concept | Main |
Dining Room 4.27 × 2.4 m | Hardwood FloorCombined w/LivingOpen Concept | Main |
Kitchen 4.27 × 3.45 m | Hardwood FloorCentre IslandOpen Concept | Main |
Primary Bedroom 5.85 × 5.2 m | Parquet5 Pc EnsuiteWalk-In Closet(s) | Second |
Bedroom 2 3.2 × 3.2 m | ParquetCloset | Second |
Bedroom 3 3.2 × 3.4 m | ParquetWalk-In Closet(s) | Second |
Client Remarks
This modern semi-detached family home blends style and function, perfect for a young, growing family. Featuring a bright, spacious great room layout, the open-concept design combines the kitchen, dining, and living areas, allowing parents to easily monitor children while cooking or entertaining. The home is filled with natural light, with a south-facing front and driveway, while the north-facing backyard offers shade and a newly built 12ft x 20ft deck made with durable TREX composite boards (2023), ideal for relaxing and barbecuing.This Family Home Offers excellent functional layout with 4 bedrooms. The updated kitchen features Quartz countertops, a Lazy Susan, a spice rack, and a center island with a waterfall countertop. Stainless steel appliances complete the modern design. The main floor boasts 6 wide engineered hardwood floors, with parquet wood floors upstairs and laminate in the basement. LED pot lights and designer paint enhance the homes appeal.The master bedroom offers generous space and a walk-in closet. The ensuite, renovated in 2021, is a spa-like oasis with a double-sink vanity, freestanding soaking tub, and a high end curbless shower with a composite stone base. The basement includes an open-concept great room with a kitchen and 3-piece bath, perfect for a nanny suite, or entertainment. Additional updates include a newer roof (2020), garage door (2020), and a new two-stage furnace (2024). Conveniently located near Maple GO Station, top-rated schools (French Immersion), community centers (including the new Carville Community Centre opening this year), parks, shops, restaurants, and Highway 407, this home offers comfort, convenience, and modern living.
About This Property
4 Lealinds Road, Vaughan, L6A 0P5
Home Overview
Basic Information
Walk around the neighborhood
4 Lealinds Road, Vaughan, L6A 0P5
Shally Shi
Sales Representative, Dolphin Realty Inc
English, Mandarin
Residential ResaleProperty ManagementPre Construction
Mortgage Information
Estimated Payment
$0 Principal and Interest
 Walk Score for 4 Lealinds Road
Walk Score for 4 Lealinds Road

Book a Showing
Tour this home with Shally
Frequently Asked Questions
Can't find what you're looking for? Contact our support team for more information.
See the Latest Listings by Cities
1500+ home for sale in Ontario

Looking for Your Perfect Home?
Let us help you find the perfect home that matches your lifestyle
