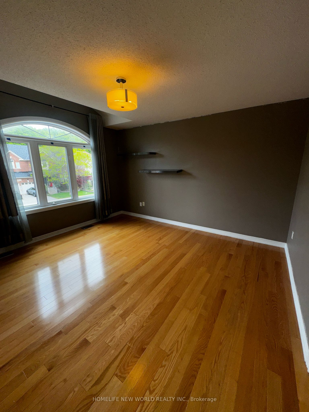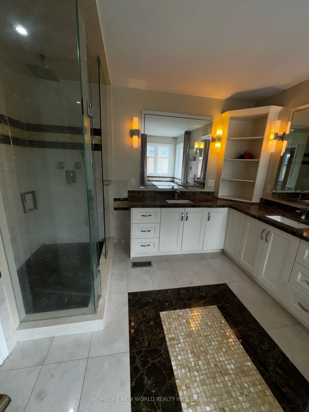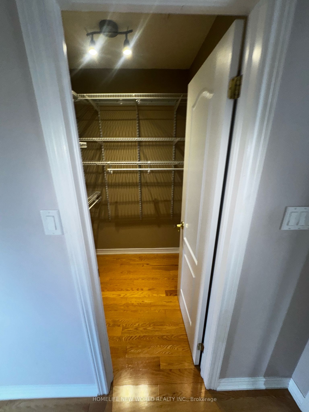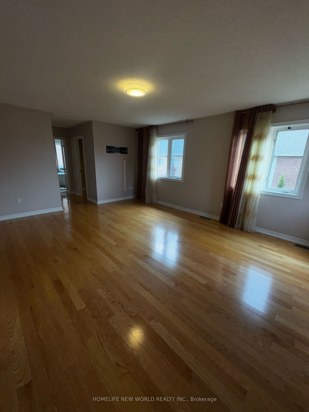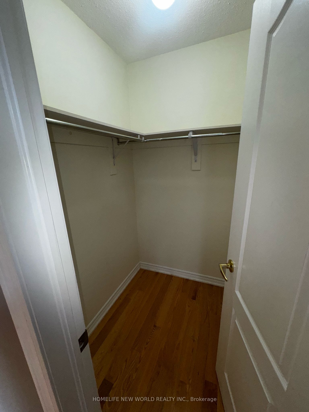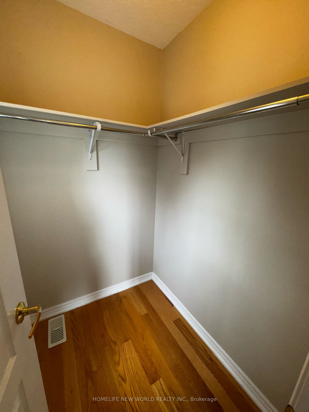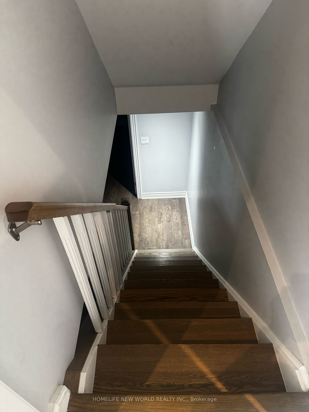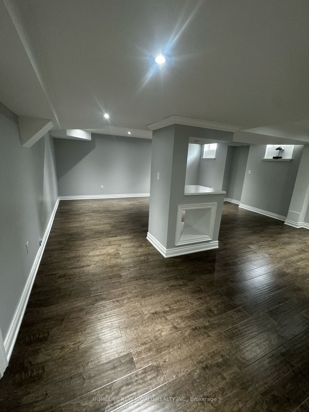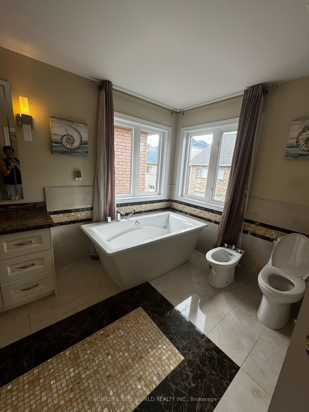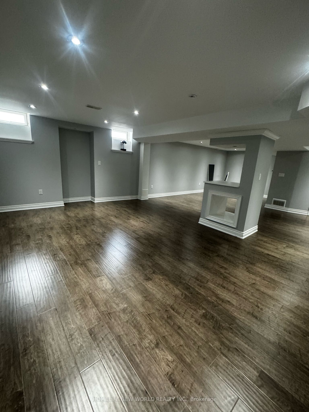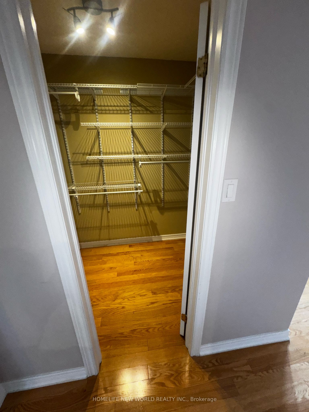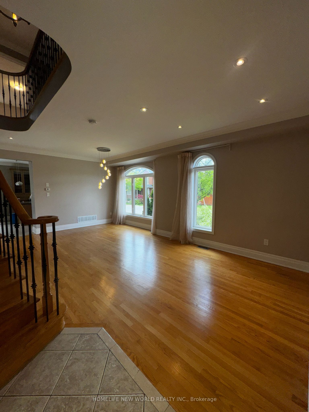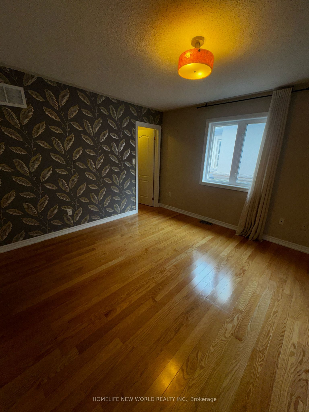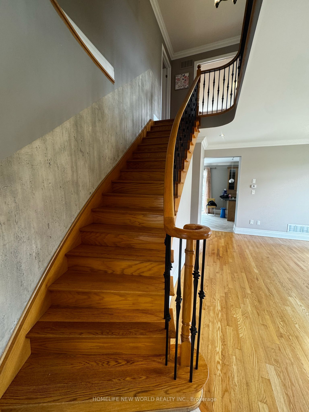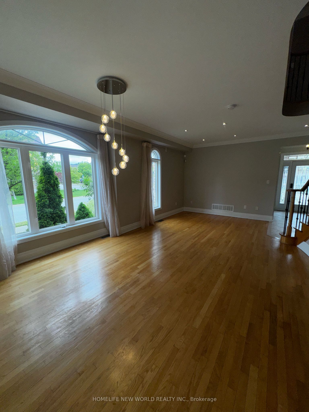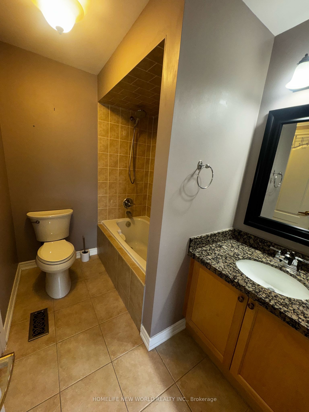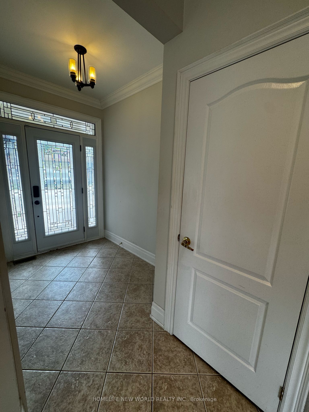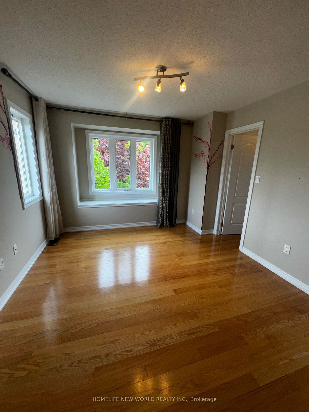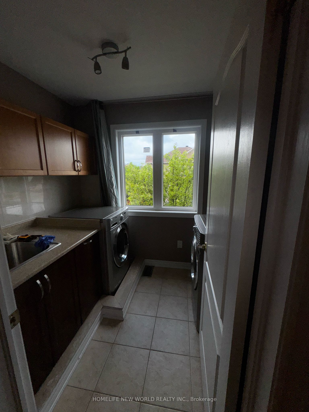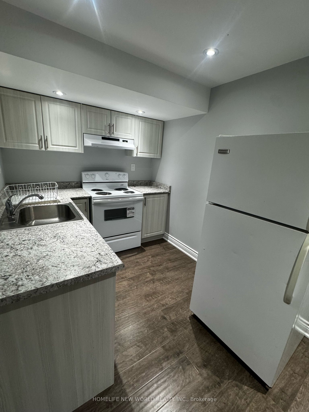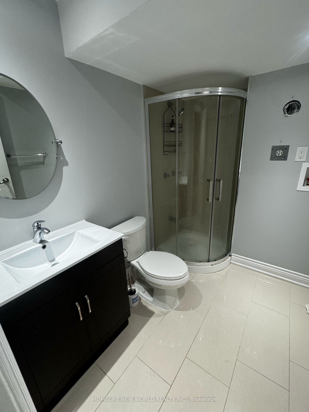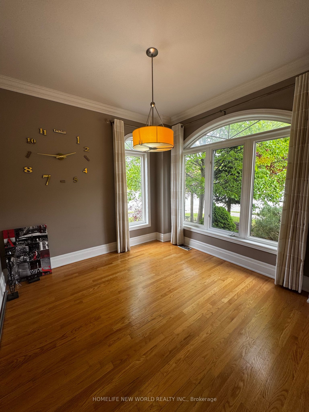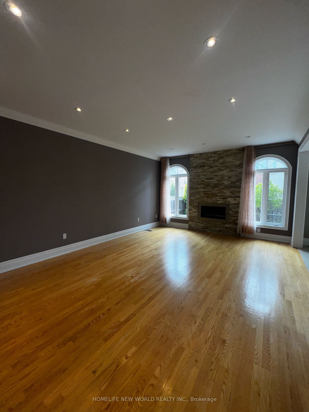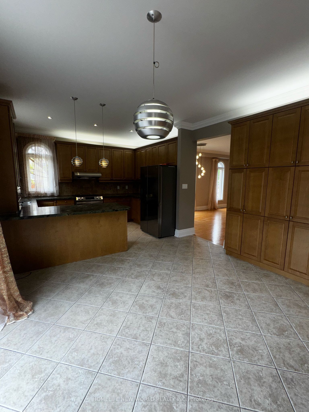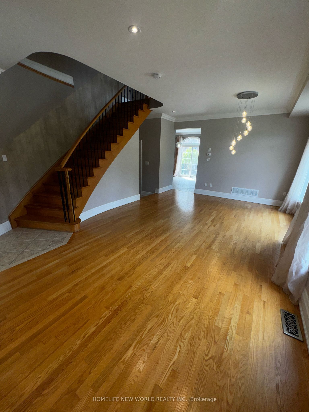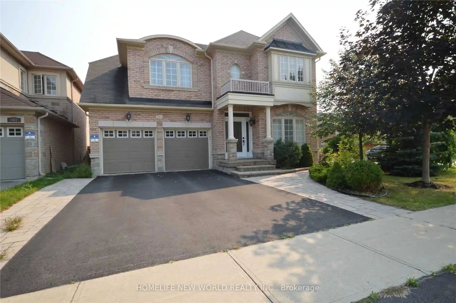
$4,800 /mo
Listed by HOMELIFE NEW WORLD REALTY INC.
Detached•MLS #N12217898•New
Room Details
| Room | Features | Level |
|---|---|---|
Bedroom 4 3.66 × 3.35 m | Hardwood FloorBay Window4 Pc Ensuite | Second |
Bedroom 5 4.27 × 3.66 m | LaminateLarge Closet | Basement |
Kitchen 3.66 × 3.05 m | Laminate | Basement |
Living Room 4.27 × 6.71 m | Hardwood FloorLED LightingCombined w/Dining | Main |
Dining Room 4.27 × 6.71 m | Hardwood FloorCrown MouldingCombined w/Living | Main |
Kitchen 3.35 × 3.96 m | Ceramic FloorGranite CountersStainless Steel Appl | Main |
Client Remarks
This 4,100 sq. ft. Aspen Ridge luxury home sits on a landscaped corner lot, featuring a finished basement, two kitchens, and 9' ceilings. Upgraded with custom cabinetry, granite countertops, stainless steel appliances, LED potlights, crown moldings, and a modern gas fireplace. Hardwood floors throughout, marble flooring with heated floors in the primary ensuite, granite countertops in all bathrooms, plus second-floor laundry and a den.
About This Property
391 Summeridge Drive, Vaughan, L4J 8T7
Home Overview
Basic Information
Walk around the neighborhood
391 Summeridge Drive, Vaughan, L4J 8T7
Shally Shi
Sales Representative, Dolphin Realty Inc
English, Mandarin
Residential ResaleProperty ManagementPre Construction
 Walk Score for 391 Summeridge Drive
Walk Score for 391 Summeridge Drive

Book a Showing
Tour this home with Shally
Frequently Asked Questions
Can't find what you're looking for? Contact our support team for more information.
See the Latest Listings by Cities
1500+ home for sale in Ontario

Looking for Your Perfect Home?
Let us help you find the perfect home that matches your lifestyle
