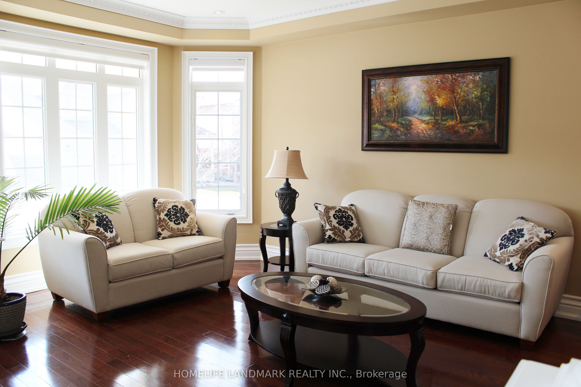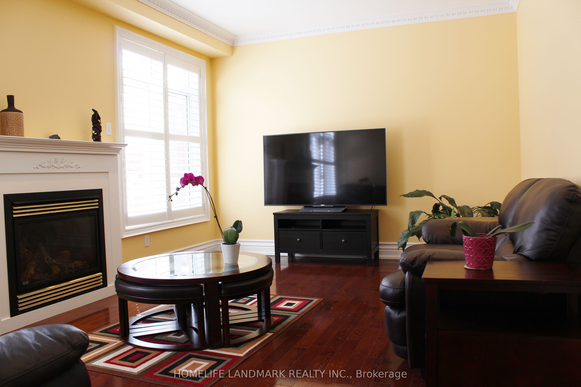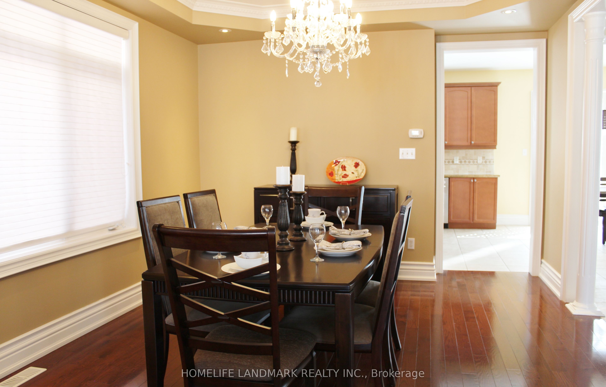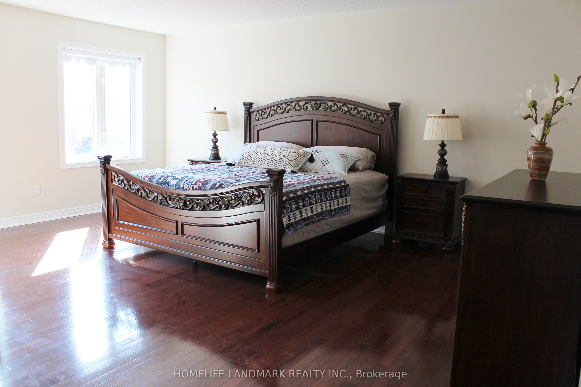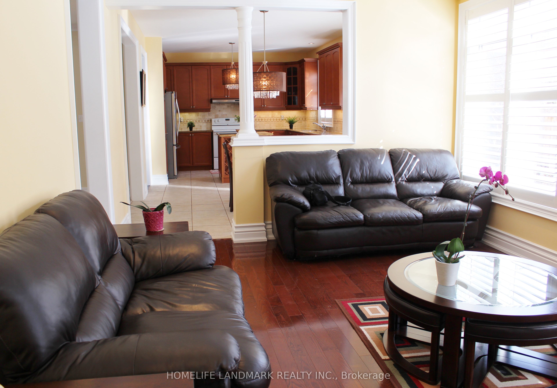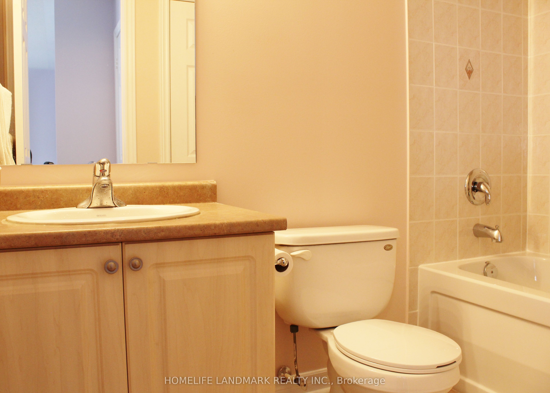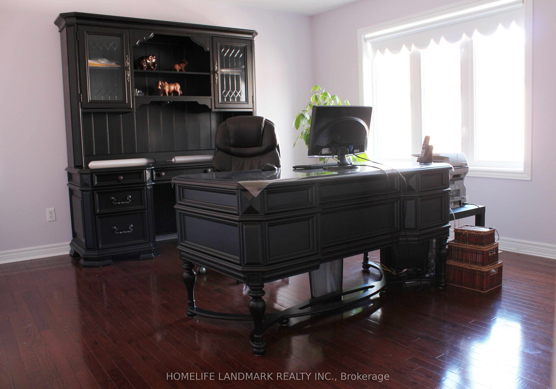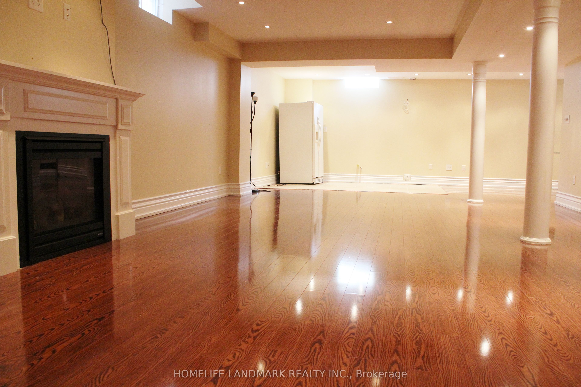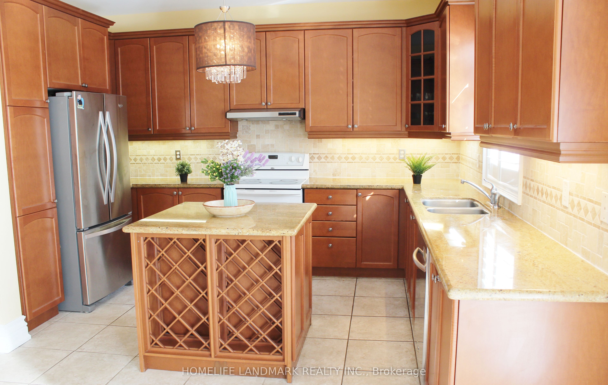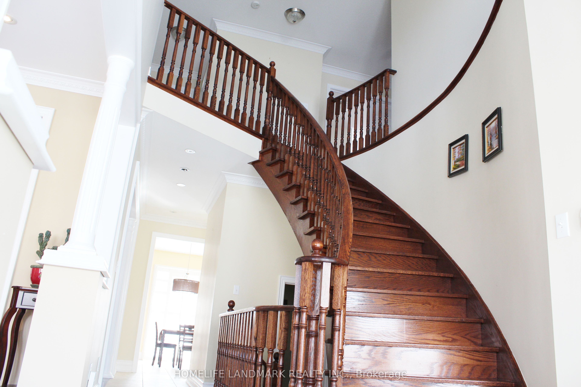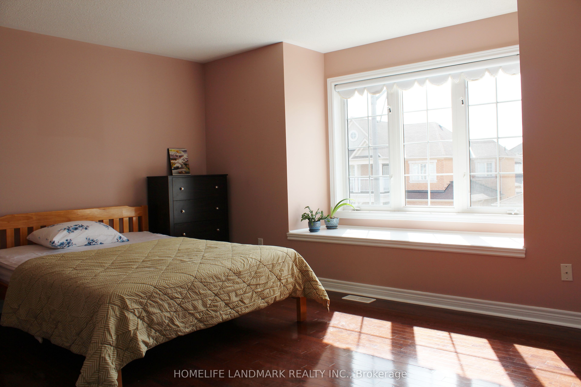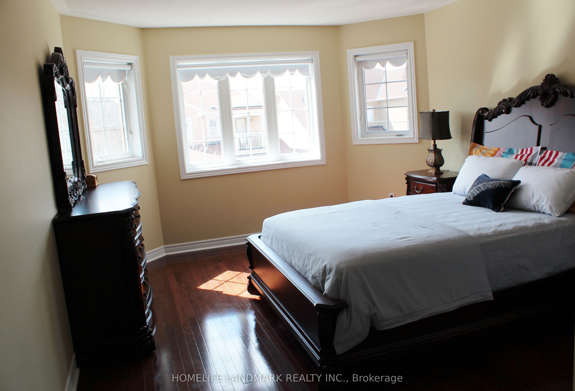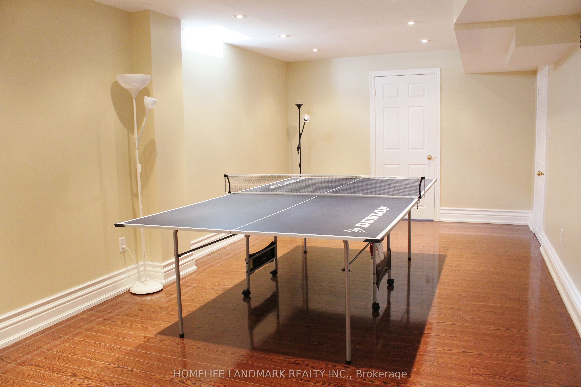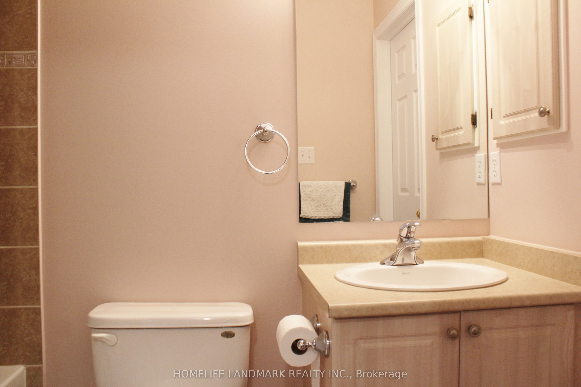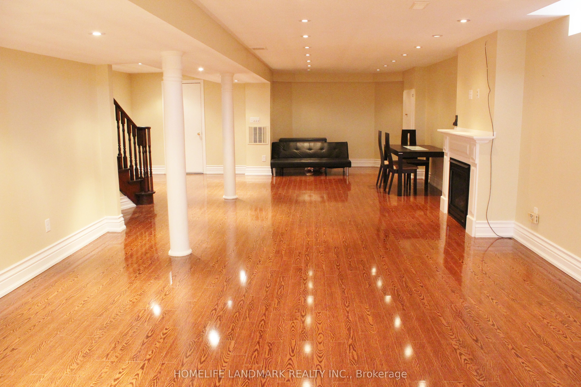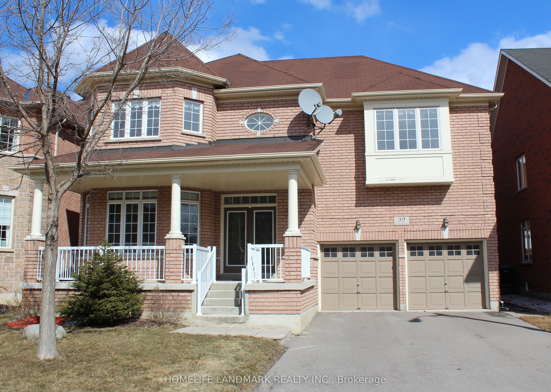
$5,000 /mo
Listed by HOMELIFE LANDMARK REALTY INC.
Detached•MLS #N12209266•New
Room Details
| Room | Features | Level |
|---|---|---|
Kitchen 6.7 × 3.94 m | Granite CountersCentre IslandCeramic Floor | Ground |
Dining Room 4.25 × 3.66 m | Combined w/LivingHardwood FloorPot Lights | Ground |
Living Room 5.74 × 3.66 m | Combined w/DiningHardwood FloorPot Lights | Ground |
Primary Bedroom 5.46 × 4.15 m | 5 Pc EnsuiteWalk-In Closet(s)Hardwood Floor | Second |
Bedroom 2 5.84 × 3.66 m | Walk-In Closet(s)West ViewHardwood Floor | Second |
Bedroom 3 4.56 × 3.43 m | Semi EnsuiteDouble ClosetHardwood Floor | Second |
Client Remarks
"Vellore Village"House On A Quiet Street,3268 Sqft(Mpac)+Finished Basement, Double Door Entry W/9Ft Smooth Ceilings, Crown Moulding, Upgraded Trims, Hrdwd Flrs & Oak Staircase On Main. Kit Boasts Granite Countertops, U/M Sink, B/Splash, Vacuum Kick Sweep & W/O To Backyard. All Br's Are Generous In Size, Prof Interlock Backyard With Amazing Garden,Close To Schools, Parks, Community Center,Vaughan Mills Mall, Wonderland High Way 400 And Etc.
About This Property
39 Siena Drive, Vaughan, L4H 3K2
Home Overview
Basic Information
Walk around the neighborhood
39 Siena Drive, Vaughan, L4H 3K2
Shally Shi
Sales Representative, Dolphin Realty Inc
English, Mandarin
Residential ResaleProperty ManagementPre Construction
 Walk Score for 39 Siena Drive
Walk Score for 39 Siena Drive

Book a Showing
Tour this home with Shally
Frequently Asked Questions
Can't find what you're looking for? Contact our support team for more information.
See the Latest Listings by Cities
1500+ home for sale in Ontario

Looking for Your Perfect Home?
Let us help you find the perfect home that matches your lifestyle
