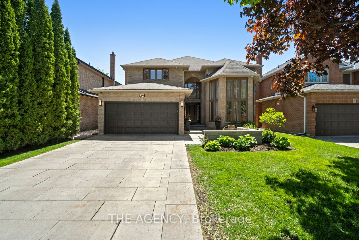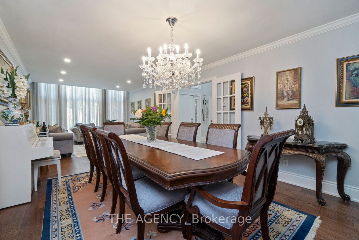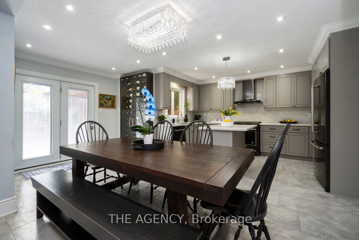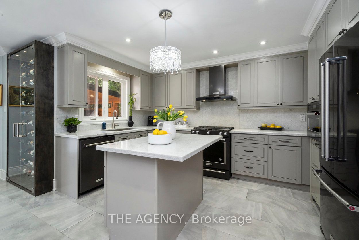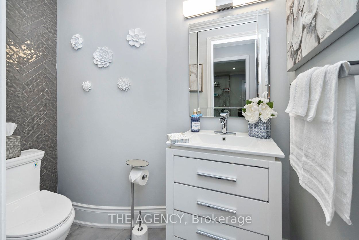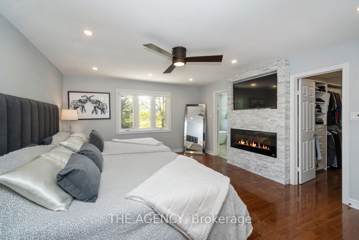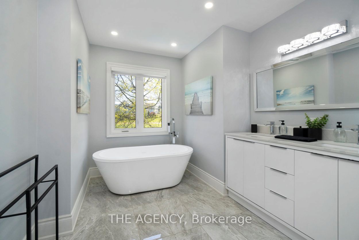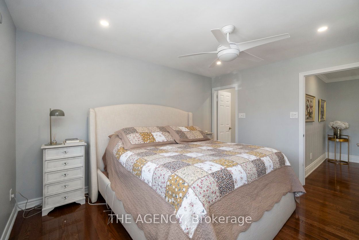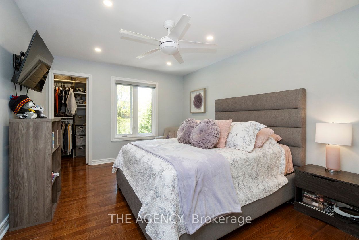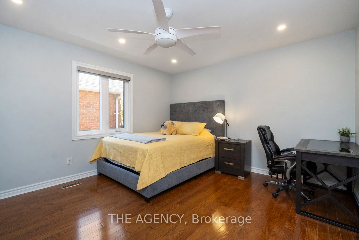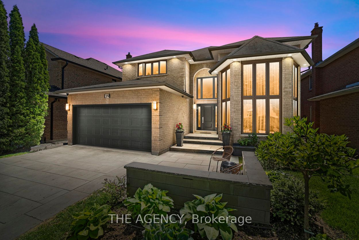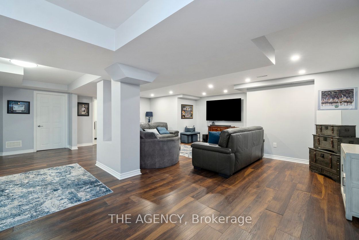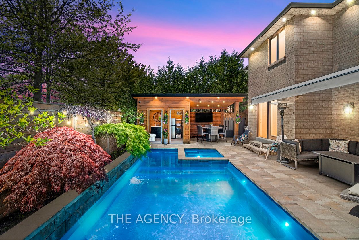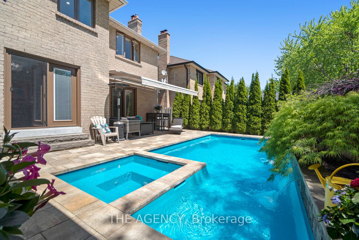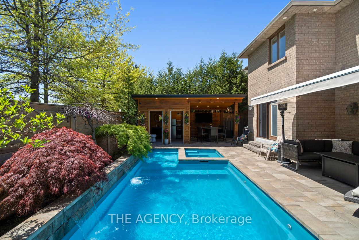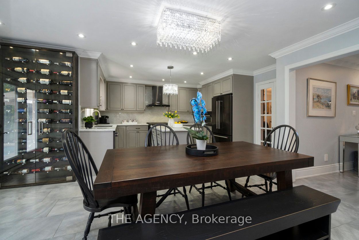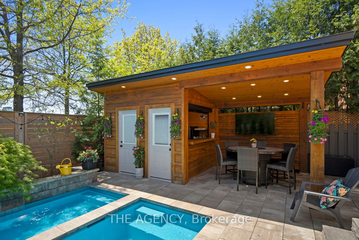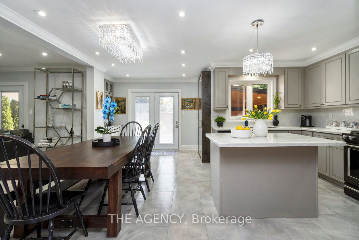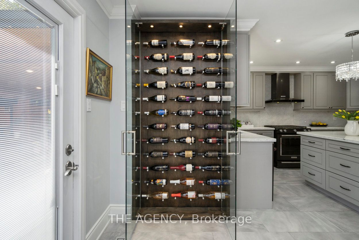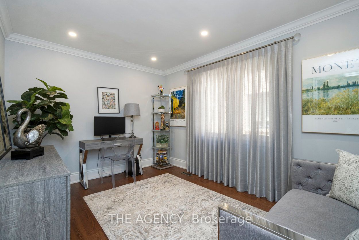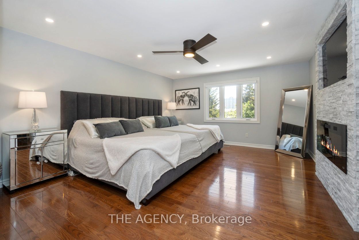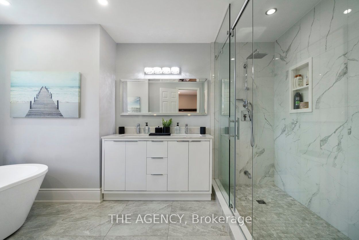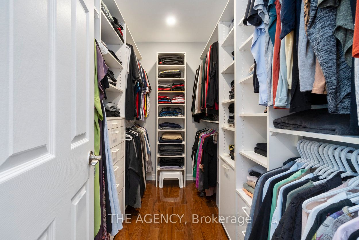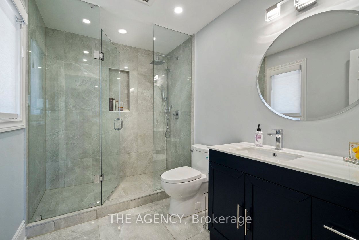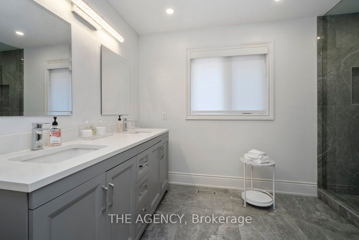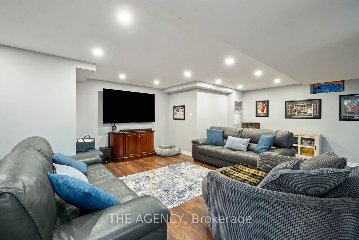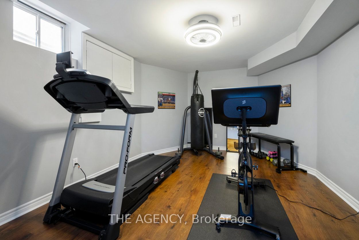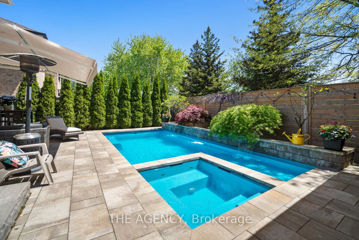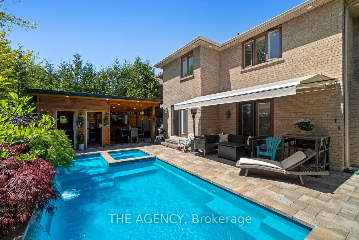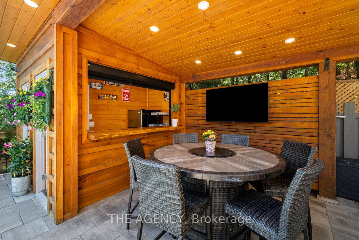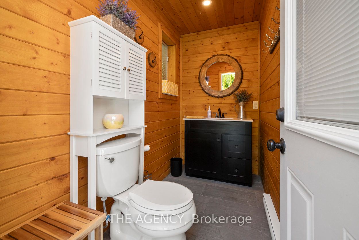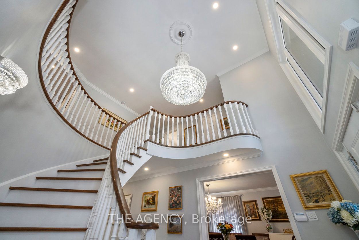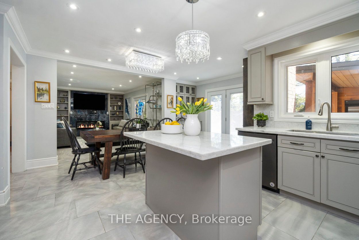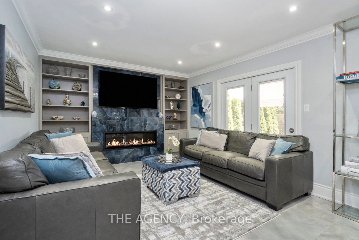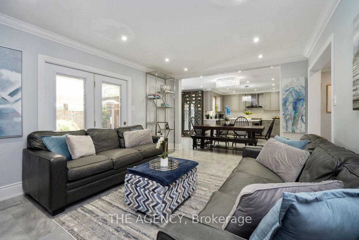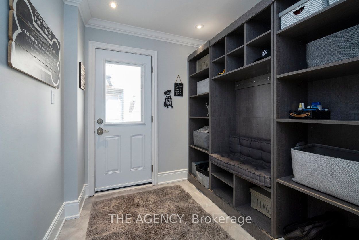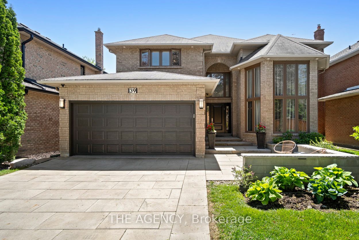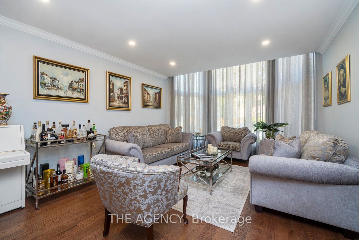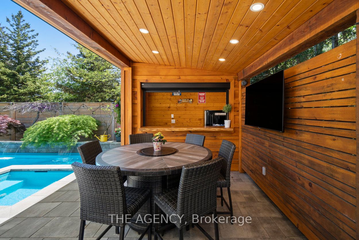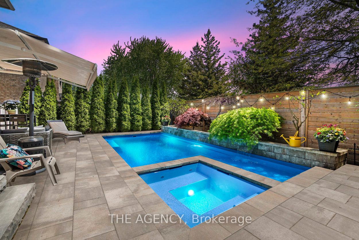
$2,569,000
Est. Payment
$9,812/mo*
*Based on 20% down, 4% interest, 30-year term
Listed by THE AGENCY
Detached•MLS #N12215440•New
Price comparison with similar homes in Vaughan
Compared to 59 similar homes
9.9% Higher↑
Market Avg. of (59 similar homes)
$2,336,543
Note * Price comparison is based on the similar properties listed in the area and may not be accurate. Consult licences real estate agent for accurate comparison
Room Details
| Room | Features | Level |
|---|---|---|
Living Room 5.37 × 3.82 m | Combined w/DiningHardwood FloorWindow Floor to Ceiling | Main |
Dining Room 4.29 × 3.81 m | Combined w/LivingHardwood FloorOpen Concept | Main |
Kitchen 5.52 × 5.69 m | Eat-in KitchenW/O To YardCustom Counter | Main |
Primary Bedroom 5.6 × 4.24 m | 5 Pc EnsuiteWalk-In Closet(s)Fireplace | Second |
Bedroom 2 4.06 × 3.54 m | 3 Pc EnsuiteClosetHardwood Floor | Second |
Bedroom 3 4.24 × 3.4 m | Walk-In Closet(s)Hardwood FloorLarge Window | Second |
Client Remarks
Welcome to 39 Savoy Crescent A Custom Luxury Home in the Heart of Thornhill!This meticulously renovated 4-bedroom, 4-bathroom home offers exceptional living inside and out. The main floor features new tile and hardwood flooring, elegant crown moulding, and an open-concept layout perfect for modern living. The living room is anchored by a custom fireplace, while the chef's kitchen impresses with premium finishes and a built-in wine wall that flows into the family room. Upstairs, the expansive primary suite includes a cozy fireplace, spa-inspired 5-piece ensuite, walk-in closet, and a designer-built Alaskan king-size bed for the ultimate in comfort and luxury. Three additional bedrooms and two fully renovated bathrooms complete the second floor. Step outside to your private backyard oasis a true entertainer's dream. The cabana features a full bar, built-in TV, and its own bathroom, making it the perfect spot for relaxing by the saltwater pool and hot tub on sunny afternoons or hosting under the stars at night. Additional highlights include a finished basement, a newly designed mudroom with walkout to the backyard, an attached garage with dog wash station, and ample parking. The home's exterior has been completely refreshed with repainted brick, all-new windows and doors, and a full sprinkler system. Every detail has been thoughtfully curated in this move-in-ready showpiece located in one of Thornhill's most desirable and family-friendly neighbourhoods.
About This Property
39 Savoy Crescent, Vaughan, L4J 7W3
Home Overview
Basic Information
Walk around the neighborhood
39 Savoy Crescent, Vaughan, L4J 7W3
Shally Shi
Sales Representative, Dolphin Realty Inc
English, Mandarin
Residential ResaleProperty ManagementPre Construction
Mortgage Information
Estimated Payment
$0 Principal and Interest
 Walk Score for 39 Savoy Crescent
Walk Score for 39 Savoy Crescent

Book a Showing
Tour this home with Shally
Frequently Asked Questions
Can't find what you're looking for? Contact our support team for more information.
See the Latest Listings by Cities
1500+ home for sale in Ontario

Looking for Your Perfect Home?
Let us help you find the perfect home that matches your lifestyle
