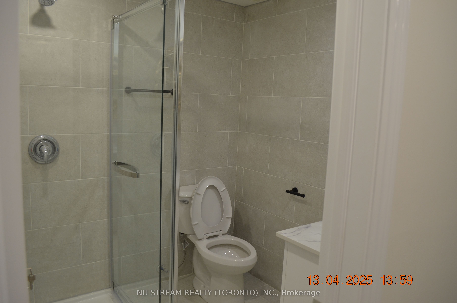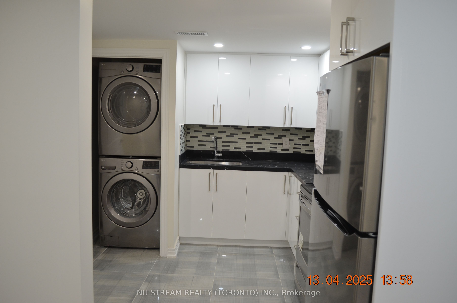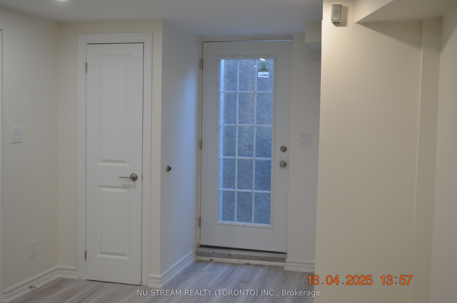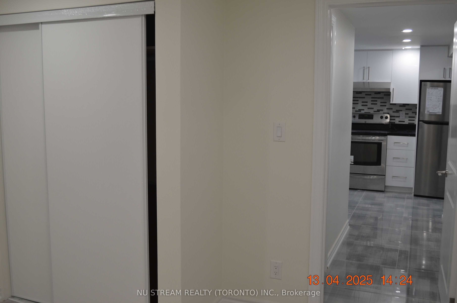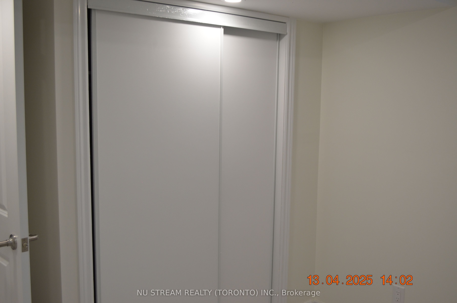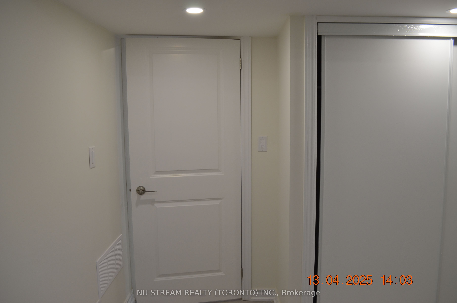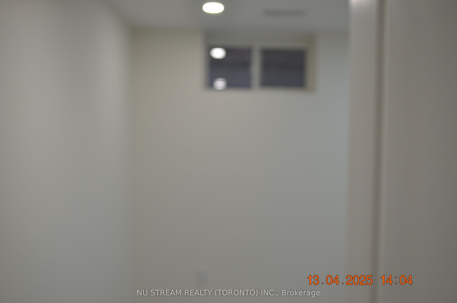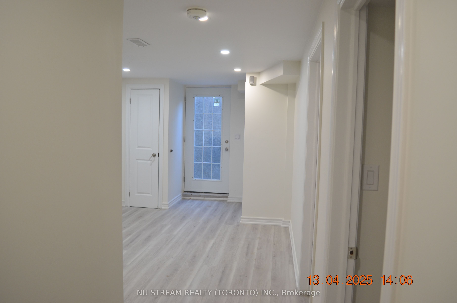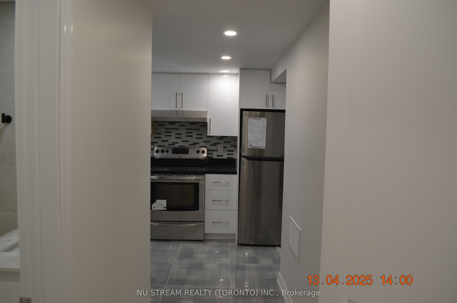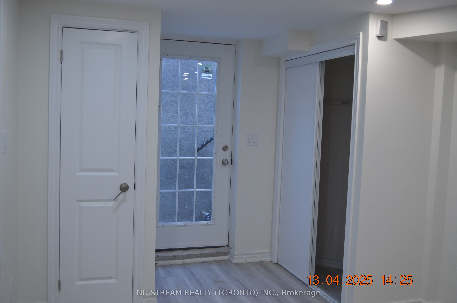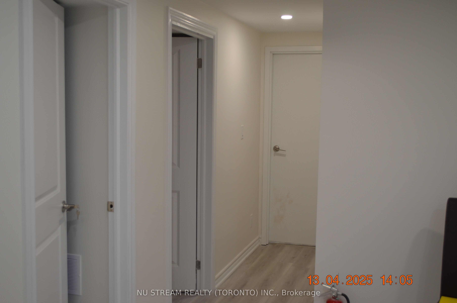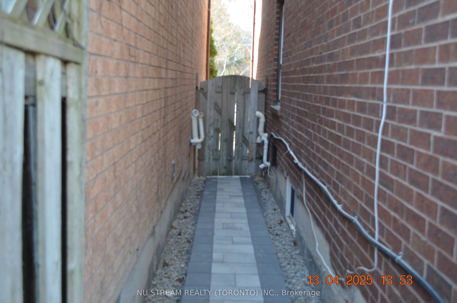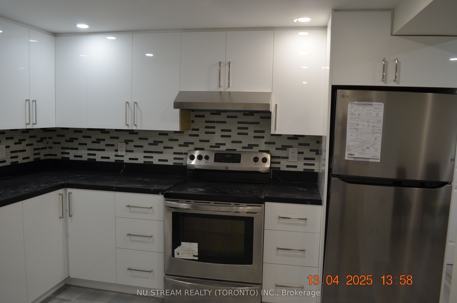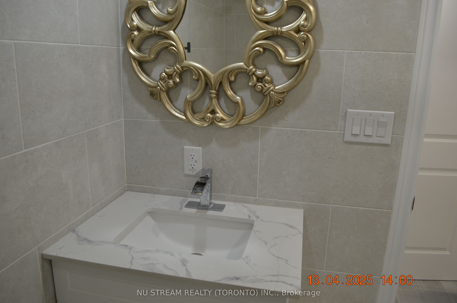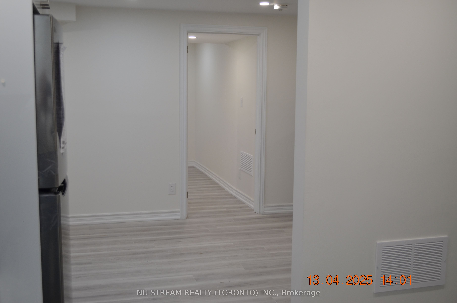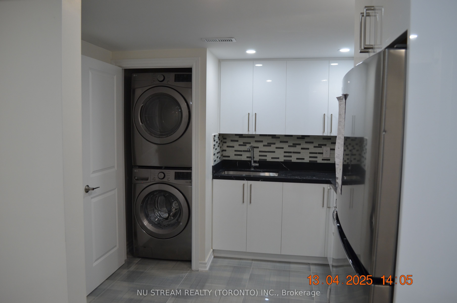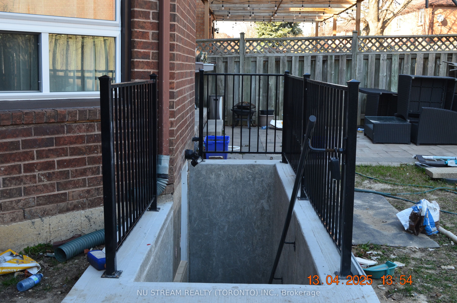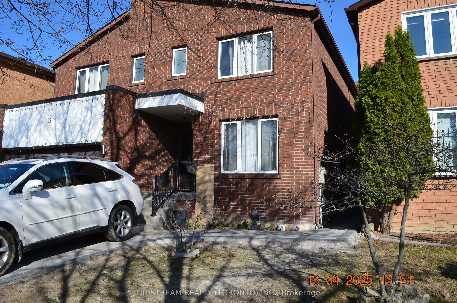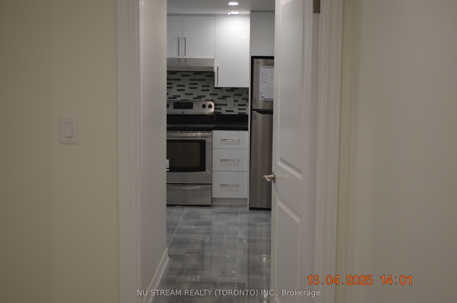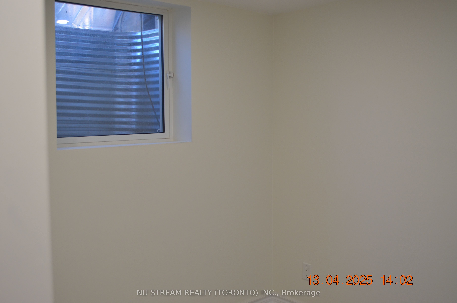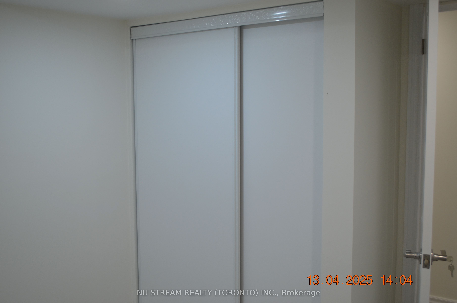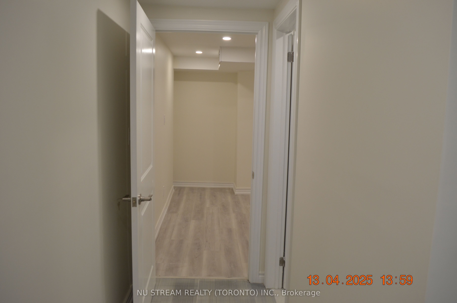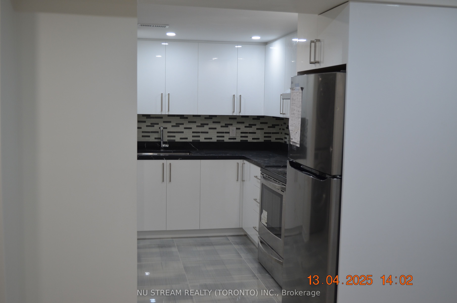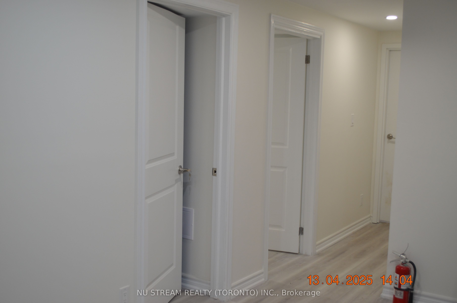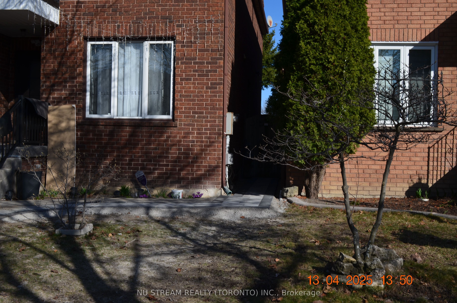
$2,600 /mo
Listed by NU STREAM REALTY (TORONTO) INC.
Detached•MLS #N12081825•New
Room Details
| Room | Features | Level |
|---|---|---|
Kitchen 3.5 × 2.85335 m | Quartz CounterCeramic Floor | Basement |
Bedroom 3.3 × 4 m | Vinyl Floor | Basement |
Bedroom 2 3.35 × 3 m | Vinyl FloorLarge Window | Basement |
Bedroom 3 3.35 × 3.85 m | Vinyl FloorLarge Window | Basement |
Living Room 8 × 3.35 m | Vinyl Floor | Basement |
Client Remarks
Location** location * *legal basement, walk in with separate entrance has 2 BR + Den (the den has closet and a door it can be used as 3RD room Too) with total area around 1100 SF, all SS appliances, Proficiently done, 3 minutes walk to the bus stop on New Westminster way, 9 minutes drive to York University, close to Costco, 407/400, University Health Support, Well Health Medical, Browridge School, walking distance to Promenade Mall, new recently interlocking from the side walk till the entrance. One parking spot on Driveway. The tenant will be responsible for his walkway snow removal. Tenant will pay one 3rd of all utilities, located in Prine location on Thornhill, close all Amenities
About This Property
39 Millcroft Way, Vaughan, L4J 6P2
Home Overview
Basic Information
Walk around the neighborhood
39 Millcroft Way, Vaughan, L4J 6P2
Shally Shi
Sales Representative, Dolphin Realty Inc
English, Mandarin
Residential ResaleProperty ManagementPre Construction
 Walk Score for 39 Millcroft Way
Walk Score for 39 Millcroft Way

Book a Showing
Tour this home with Shally
Frequently Asked Questions
Can't find what you're looking for? Contact our support team for more information.
See the Latest Listings by Cities
1500+ home for sale in Ontario

Looking for Your Perfect Home?
Let us help you find the perfect home that matches your lifestyle
