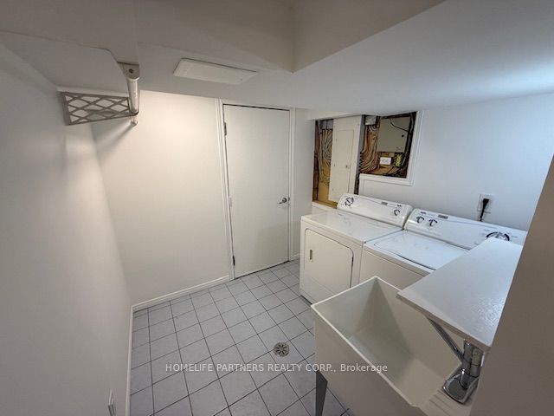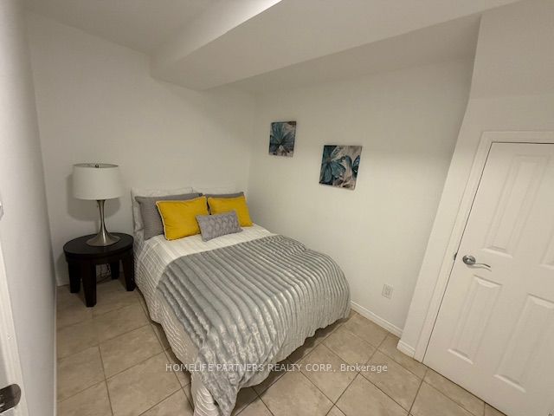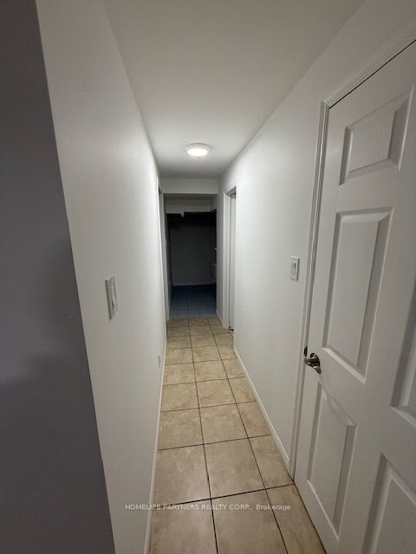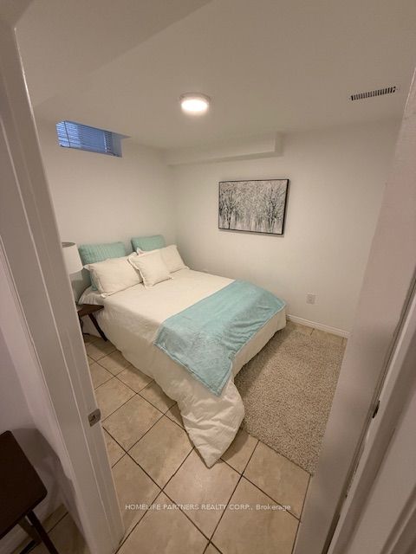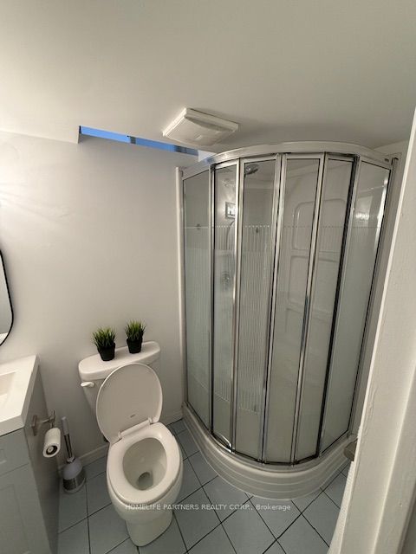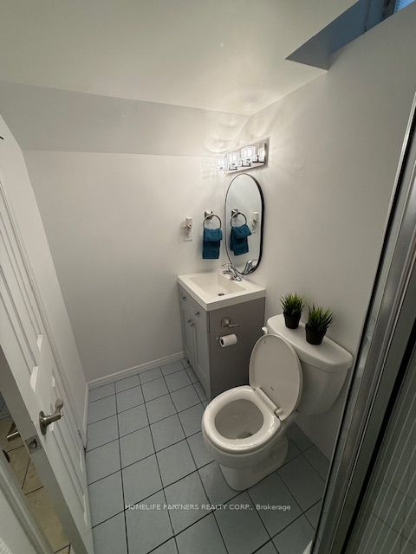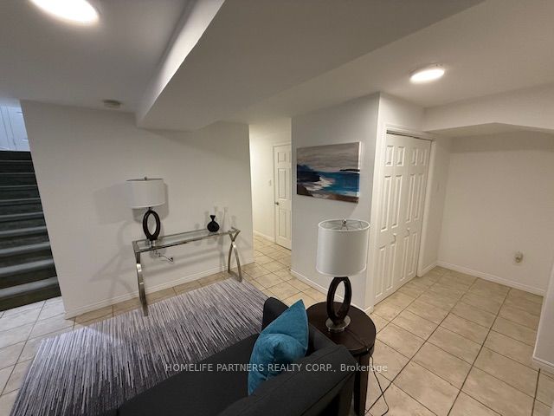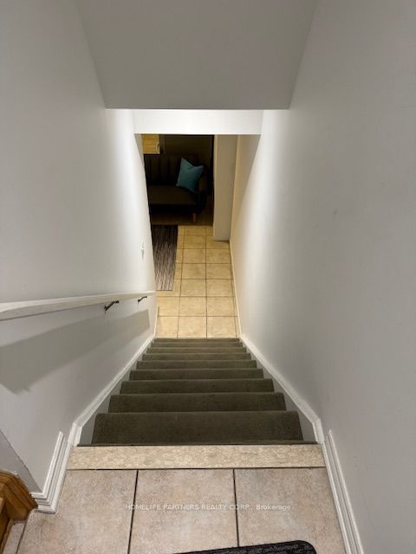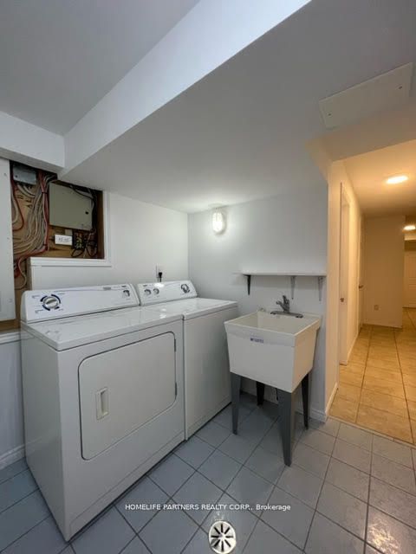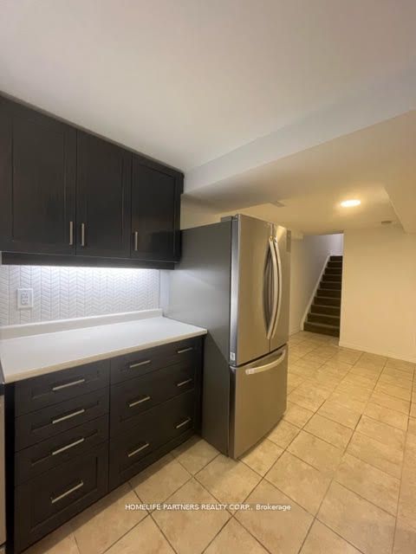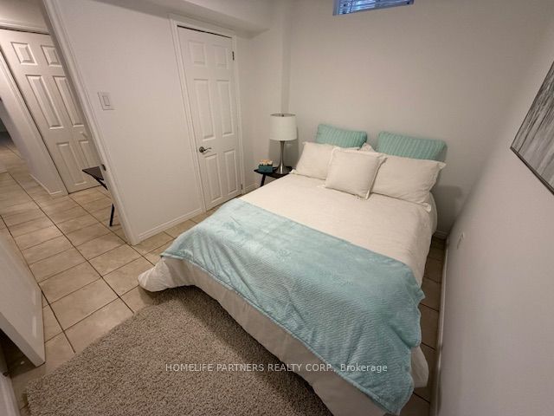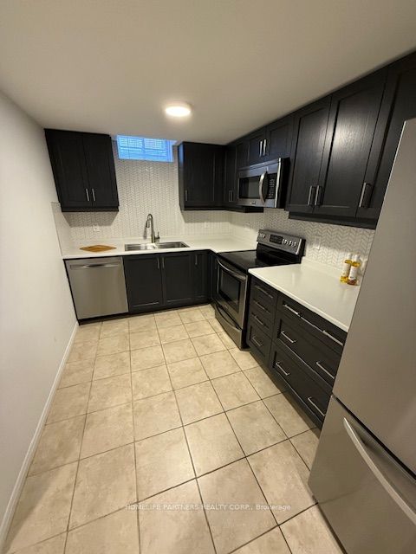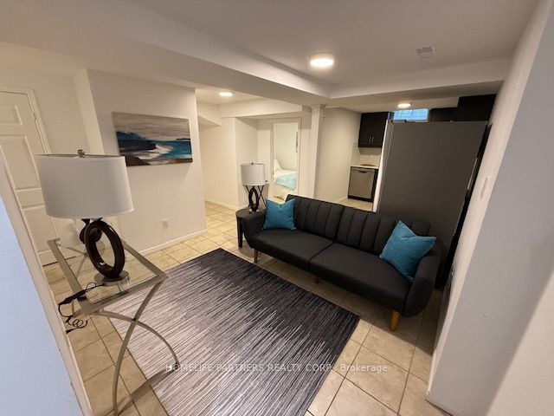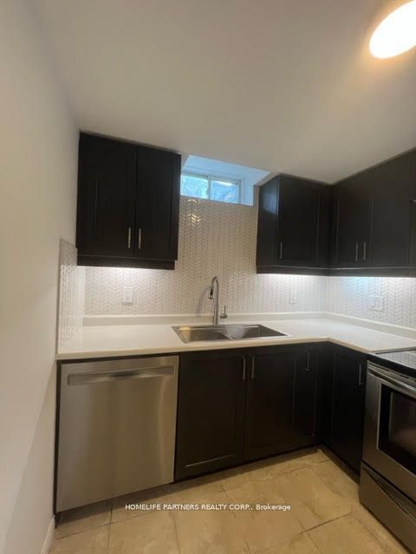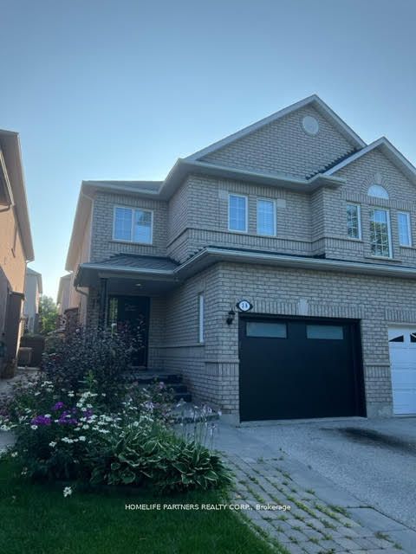
$1,650 /mo
Listed by HOMELIFE PARTNERS REALTY CORP.
Semi-Detached •MLS #N12073670•New
Room Details
| Room | Features | Level |
|---|---|---|
Living Room 3.1 × 3.3 m | Ceramic FloorCombined w/Kitchen | Basement |
Kitchen 3.2 × 2.4 m | Ceramic FloorCeramic BacksplashStainless Steel Appl | Basement |
Primary Bedroom 2.5 × 3 m | Ceramic FloorClosetAccoustic Ceiling | Basement |
Client Remarks
Prime Sonoma Heights. Lower Level Suite -1 Bedroom Plus Den. Modern Kitchen with Ceramic Tile Backsplash and Stainless Steel Kitchen Appliances. Large Primary Bedroom. Den can be used as a Second Bedroom (has a closet, no window). 3 Piece Bathroom with Shower and Vanity. Private Laundry Area and Cantina for Storage. Extra Storage in Utility Room. Separate Entrance from Garage. Includes Parking for 1 Vehicle. Walking Distance To Schools/Daycare, Community Center, Conservation Area, Transit, Shopping, Fast Food Restaurants Etc, Close To Highways, Subways.
About This Property
38 Stone Palace Way, Vaughan, L4H 1M9
Home Overview
Basic Information
Walk around the neighborhood
38 Stone Palace Way, Vaughan, L4H 1M9
Shally Shi
Sales Representative, Dolphin Realty Inc
English, Mandarin
Residential ResaleProperty ManagementPre Construction
 Walk Score for 38 Stone Palace Way
Walk Score for 38 Stone Palace Way

Book a Showing
Tour this home with Shally
Frequently Asked Questions
Can't find what you're looking for? Contact our support team for more information.
See the Latest Listings by Cities
1500+ home for sale in Ontario

Looking for Your Perfect Home?
Let us help you find the perfect home that matches your lifestyle
