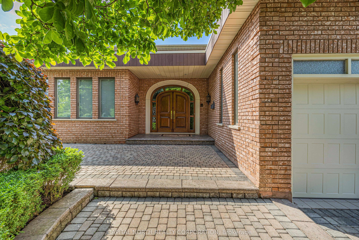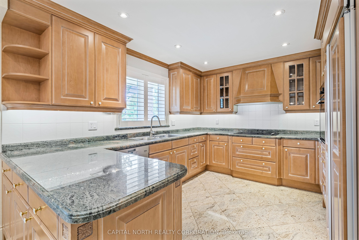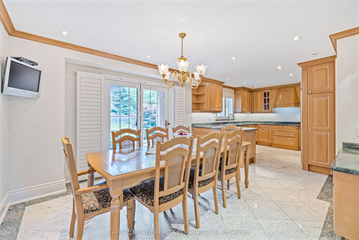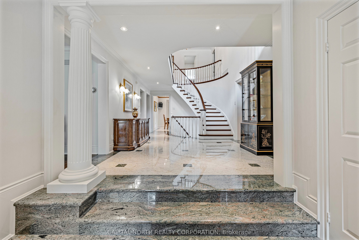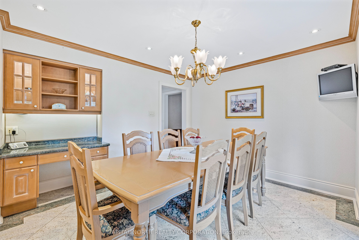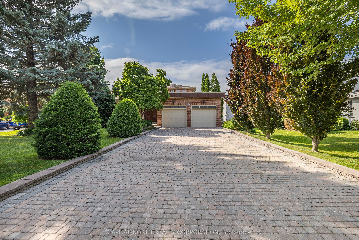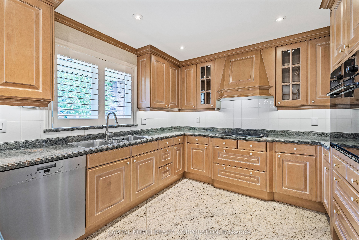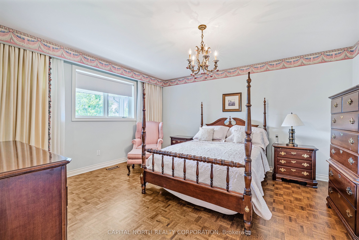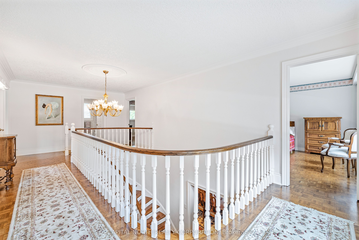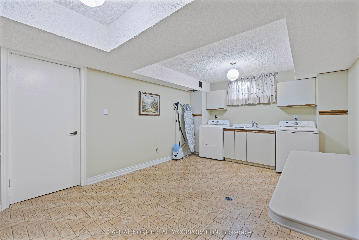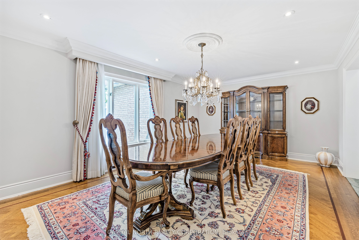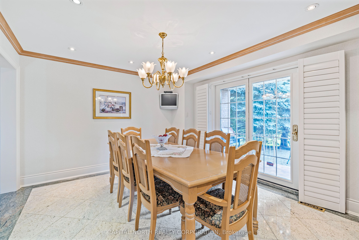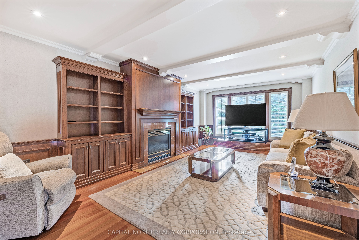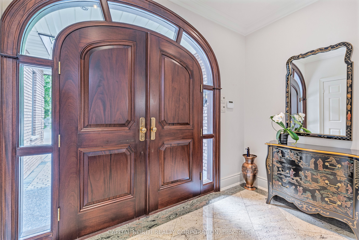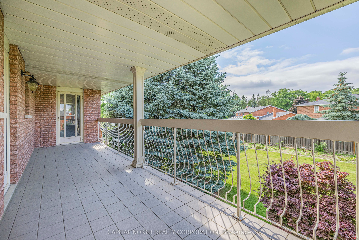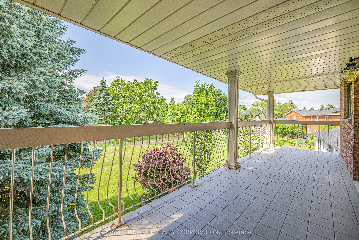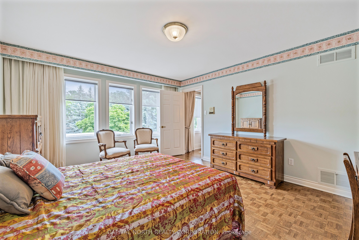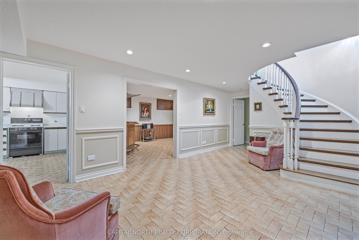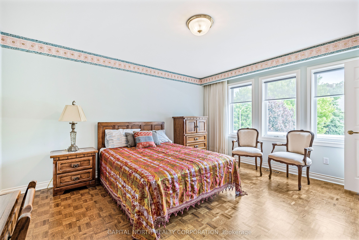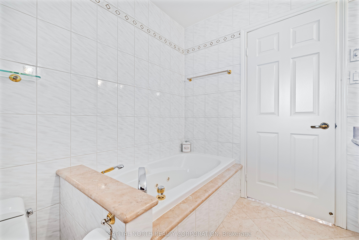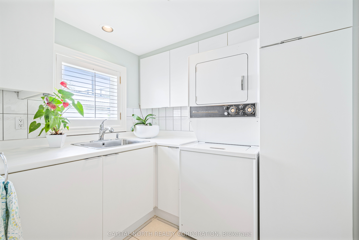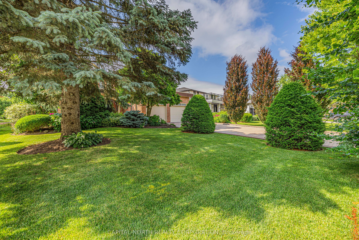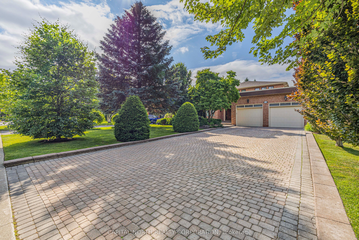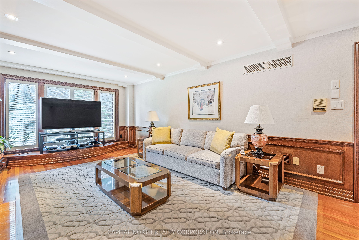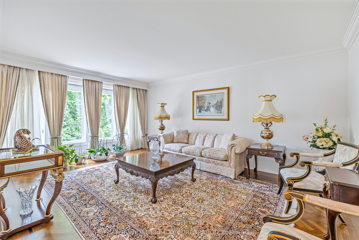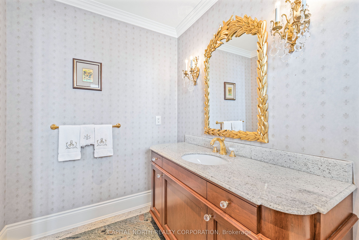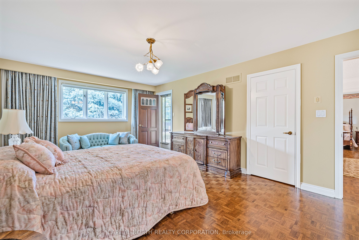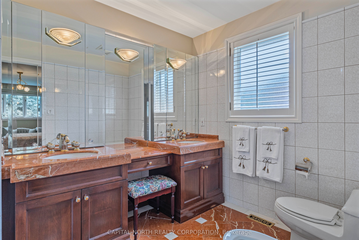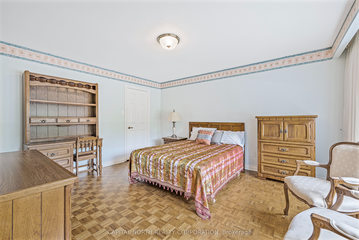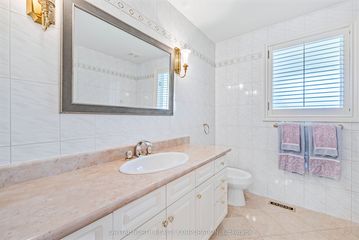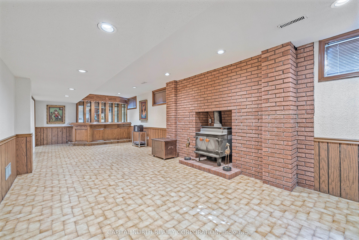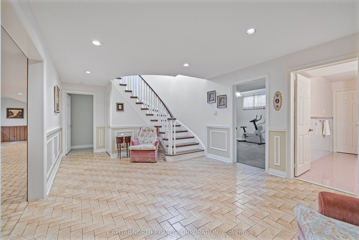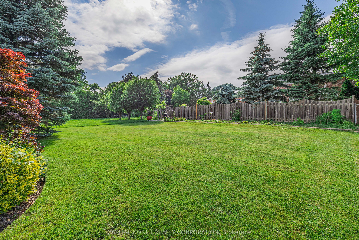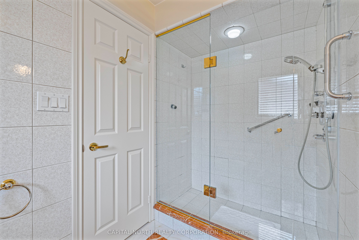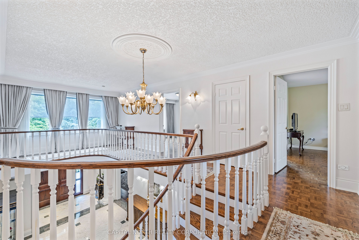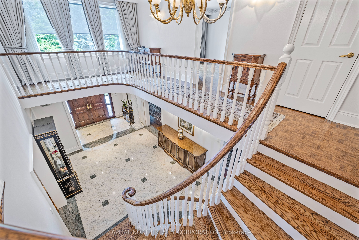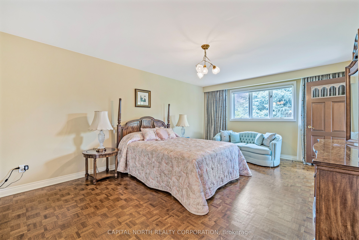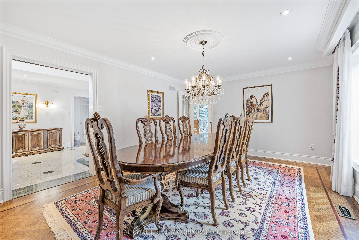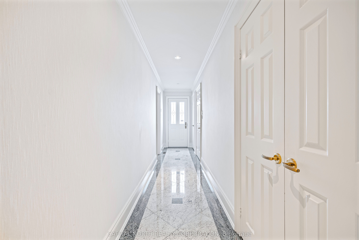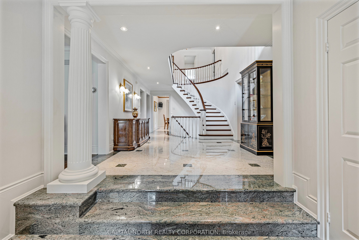
$2,199,000
Est. Payment
$8,399/mo*
*Based on 20% down, 4% interest, 30-year term
Listed by CAPITAL NORTH REALTY CORPORATION
Detached•MLS #N11945200•New
Price comparison with similar homes in Vaughan
Compared to 23 similar homes
28.7% Higher↑
Market Avg. of (23 similar homes)
$1,708,723
Note * Price comparison is based on the similar properties listed in the area and may not be accurate. Consult licences real estate agent for accurate comparison
Room Details
| Room | Features | Level |
|---|---|---|
Kitchen 4.32 × 3.48 m | Granite FloorGranite CountersB/I Appliances | Main |
Dining Room 3.84 × 3.1 m | Hardwood FloorFormal RmCrown Moulding | Main |
Living Room 3.86 × 5.43 m | Hardwood FloorSeparate RoomLarge Window | Main |
Primary Bedroom 3.89 × 5.94 m | 5 Pc BathWalk-In Closet(s)W/O To Balcony | Second |
Bedroom 2 3.91 × 4.37 m | Hardwood FloorClosetW/O To Balcony | Second |
Bedroom 3 3.89 × 4.47 m | Hardwood FloorClosetSouth View | Second |
Client Remarks
Custom Built Executive Home In Highly Desirable East Woodbridge Situated On A Quiet Cul-De-Sac Premium 60 x 175 Pool Size Lot. Boasting Over 3400 Sq Ft Of Above Ground Living Area, Sophisticated Finishes Throughout, Brazilian Walnut Entry Door. Oak Stairs, Granite Floors, Crown Moulding & Pot Lights Throughout, Cherry Wood Floors, Custom High-End Kitchen, With Granite Countertop/Floors Integrated Sub Zero Fridge, Glass Cooktop Stove, Wall Oven, Family Size Breakfast Area, Separate Living Room White Oak Herringbone Floors, Family Room With Cherry Floors Custom Wall Unit Electric Fireplace, Enjoy Family Dinners In The Formal Dining Room, Main Floor Office/Den, Side Entrance & Access Garage Through Main Floor Laundry Room With Sink & Large Window. Stunning Primary Bedroom 5 Pcs. Bath With His/Her Sink, Large Walk In Closet & Walk-Out To Balcony Overlooking Beautiful North West Manicured Grounds. Close To Public Transit, Hwy 400 & 427, Schools, Parks/ Walking Trails, Shopping & Much More! **EXTRAS** Fully Finished Basement With W/Walk-Up Entrance, Large Kitchen & Recreational Room Wet Bar, Cast Iron Wood Burning Stove/Fireplace, Steam Shower & Abundance Of Storage Space. All Appliances And Wood Burning Fireplace "As Is Condition".
About This Property
38 Queen Post Drive, Vaughan, L4L 3G4
Home Overview
Basic Information
Walk around the neighborhood
38 Queen Post Drive, Vaughan, L4L 3G4
Shally Shi
Sales Representative, Dolphin Realty Inc
English, Mandarin
Residential ResaleProperty ManagementPre Construction
Mortgage Information
Estimated Payment
$0 Principal and Interest
 Walk Score for 38 Queen Post Drive
Walk Score for 38 Queen Post Drive

Book a Showing
Tour this home with Shally
Frequently Asked Questions
Can't find what you're looking for? Contact our support team for more information.
See the Latest Listings by Cities
1500+ home for sale in Ontario

Looking for Your Perfect Home?
Let us help you find the perfect home that matches your lifestyle
