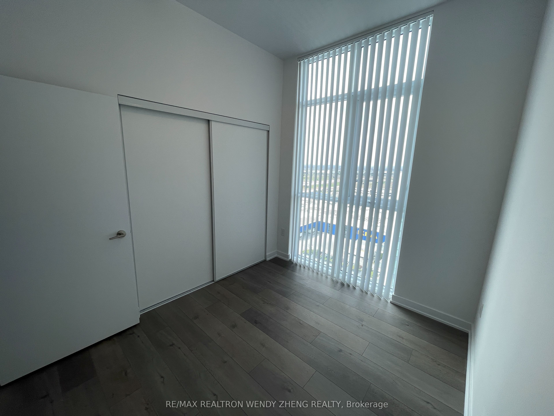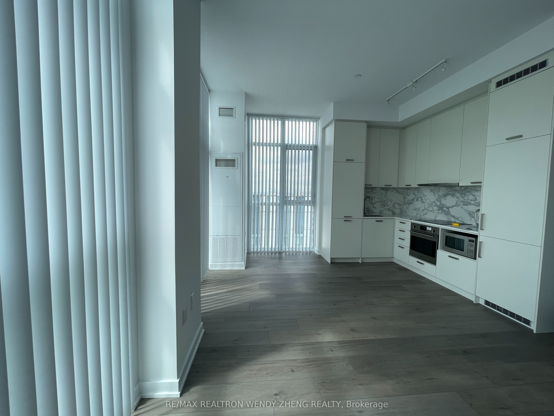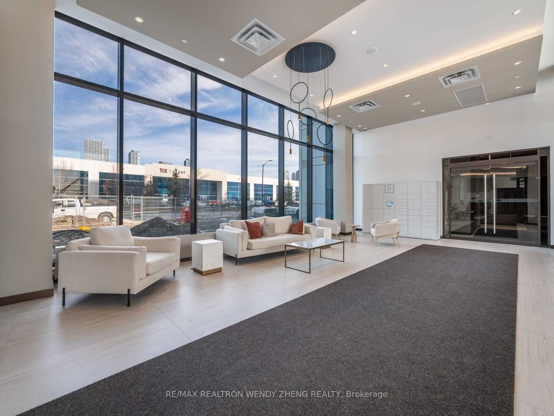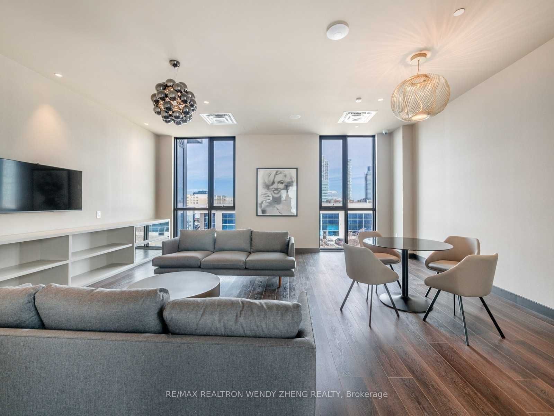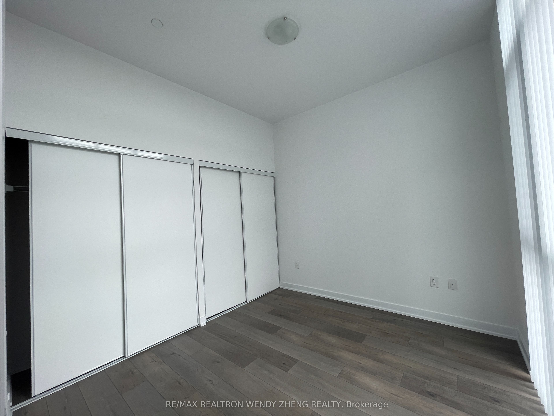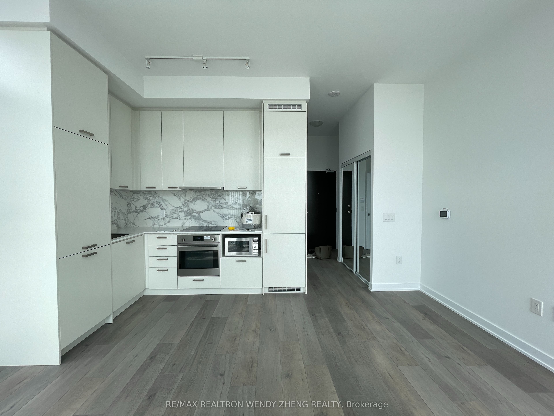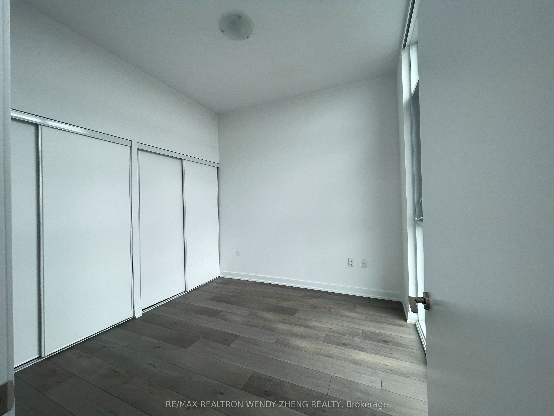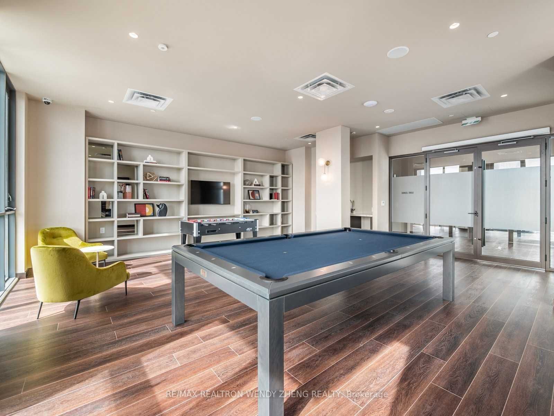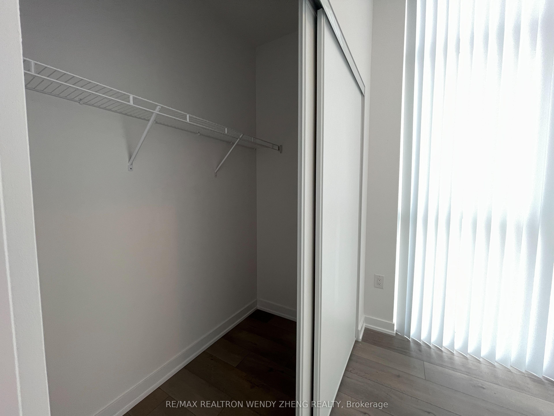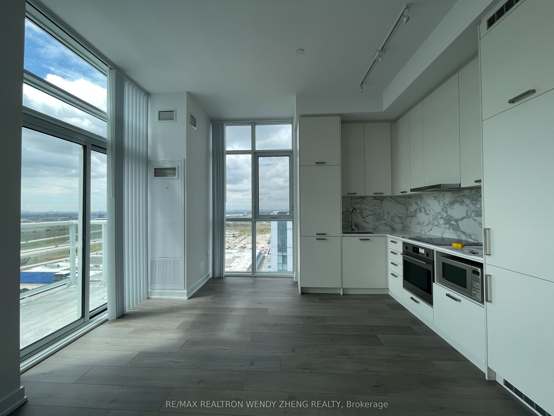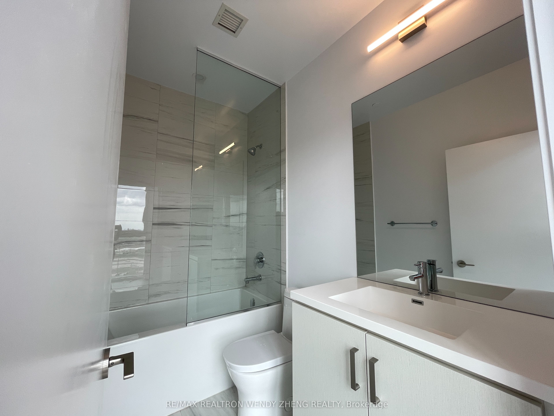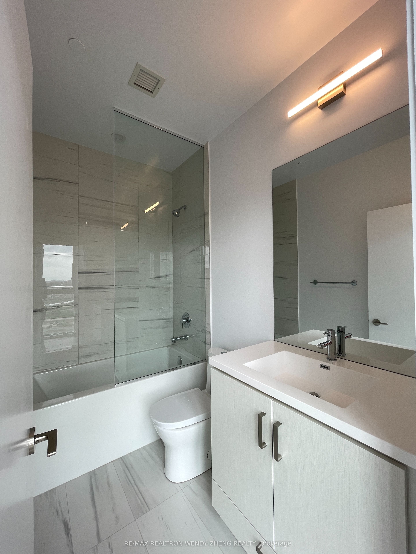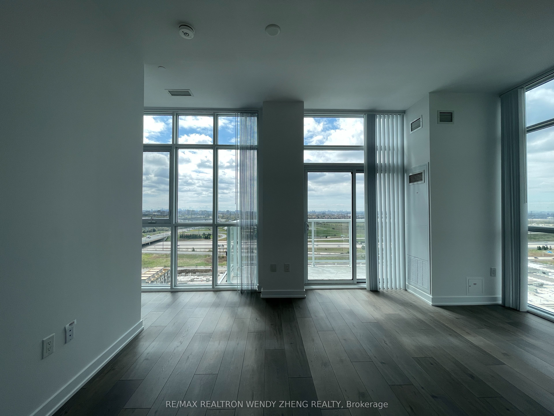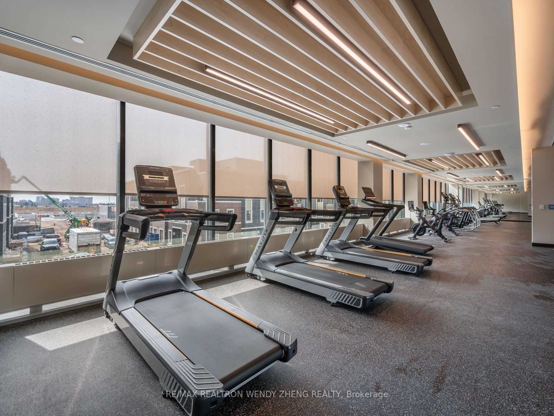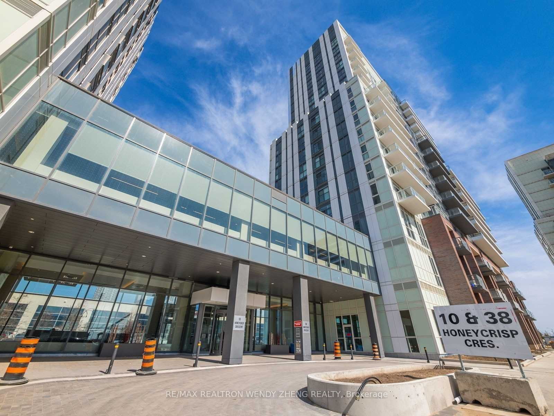
$2,500 /mo
Listed by RE/MAX REALTRON WENDY ZHENG REALTY
Condo Apartment•MLS #N12092928•New
Room Details
| Room | Features | Level |
|---|---|---|
Living Room 4.72 × 3.78 m | LaminateOpen ConceptCombined w/Dining | Flat |
Dining Room 4.72 × 3.78 m | LaminateStone CountersOpen Concept | Flat |
Kitchen 4.72 × 3.78 m | LaminateB/I AppliancesLaminate | Flat |
Bedroom 3.07 × 2.81 m | LaminateSouth ViewLarge Closet | Flat |
Bedroom 2 2.81 × 2.79 m | LaminateWest ViewLarge Closet | Flat |
Client Remarks
Brand New Mobilio Penthouse Cornet Unit With Unobstructed Southwest Views, You Can Overlook Cn Tower And City Line Clearly! 10 Ft Ceiling Brings An Abundance Of Natural Light With Floor To Ceiling Windows. Functional Layout Of Split Bedrooms, So Many Storage Space. Kitchen Offers Integrated Appliances, Quartz Countertops, Porcelain Backsplash And Panelled Cabinets. Master Plan Community By Top Builder Menkes, Features High Quality Finishes And Great Amenities. One Of The Most Convenient Area In Gta. Minutes To Subway, Viva, 400, 407. Close To Ikea, York University, Vaughan Mills, Wonderland And More. Great Location, Great Unit, Great Price! Don't Miss This Gem!
About This Property
38 Honeycrisp Crescent, Vaughan, L4K 0M8
Home Overview
Basic Information
Walk around the neighborhood
38 Honeycrisp Crescent, Vaughan, L4K 0M8
Shally Shi
Sales Representative, Dolphin Realty Inc
English, Mandarin
Residential ResaleProperty ManagementPre Construction
 Walk Score for 38 Honeycrisp Crescent
Walk Score for 38 Honeycrisp Crescent

Book a Showing
Tour this home with Shally
Frequently Asked Questions
Can't find what you're looking for? Contact our support team for more information.
See the Latest Listings by Cities
1500+ home for sale in Ontario

Looking for Your Perfect Home?
Let us help you find the perfect home that matches your lifestyle
