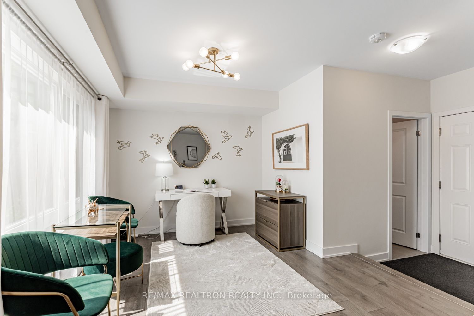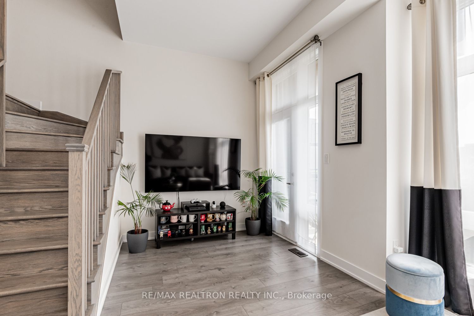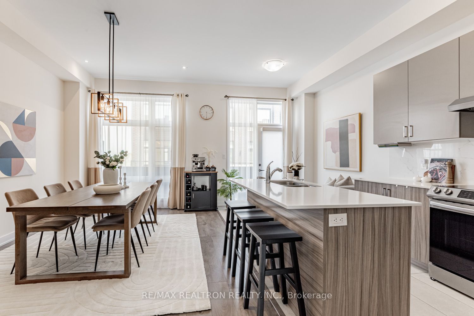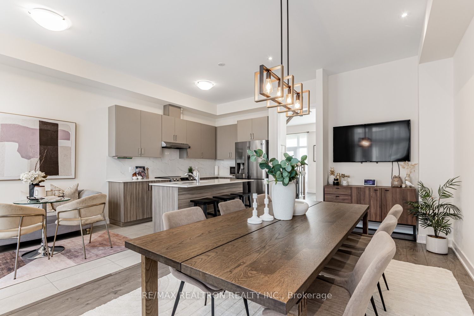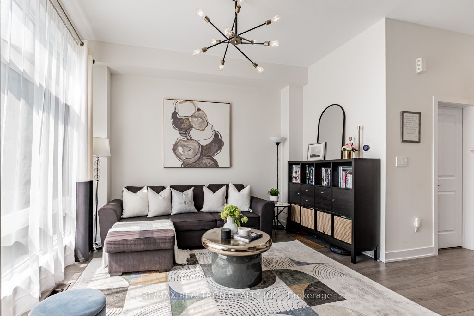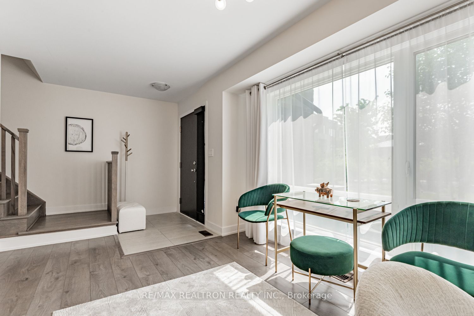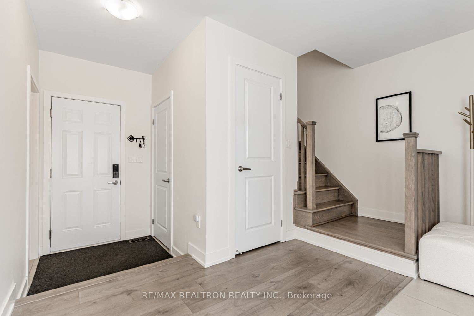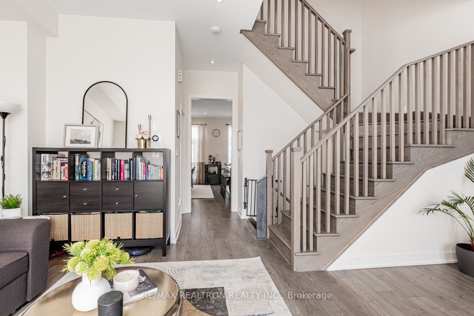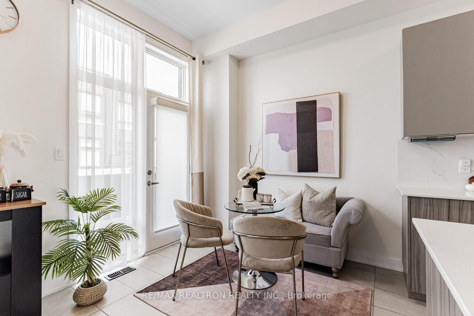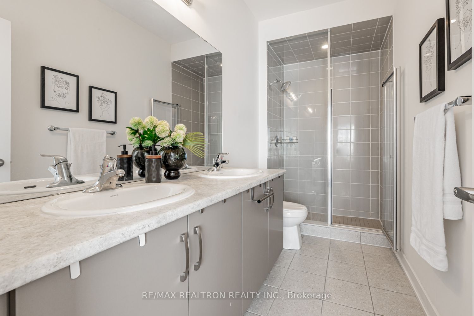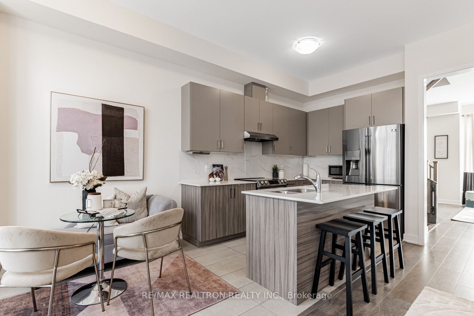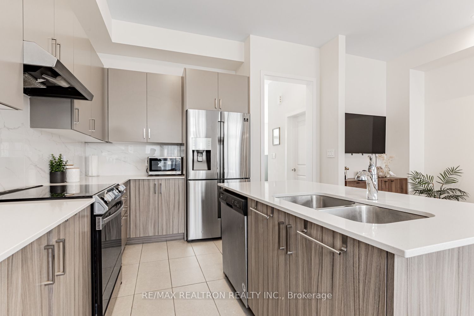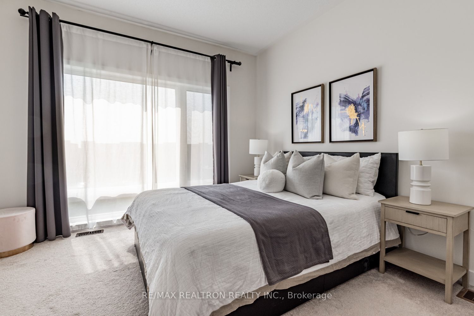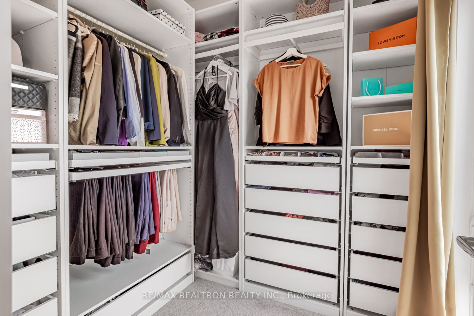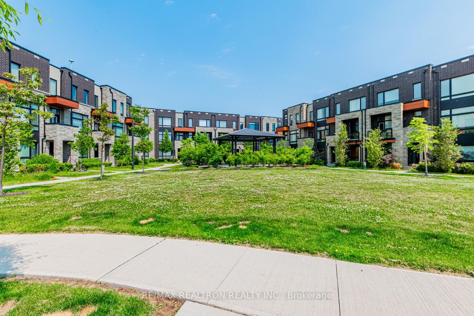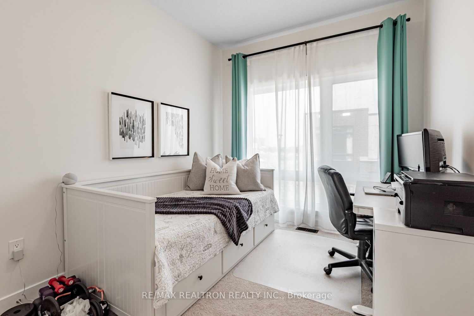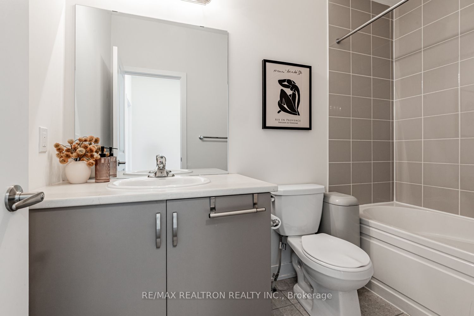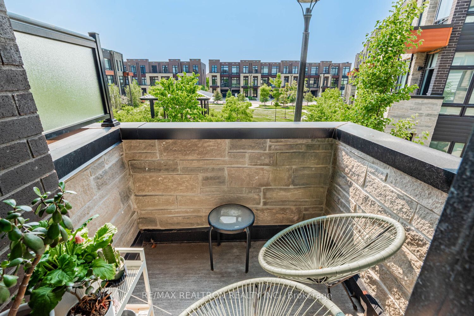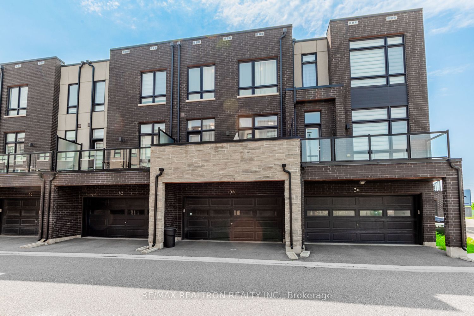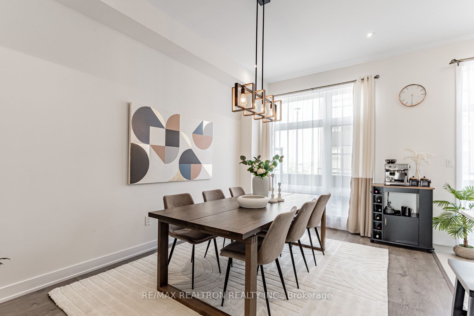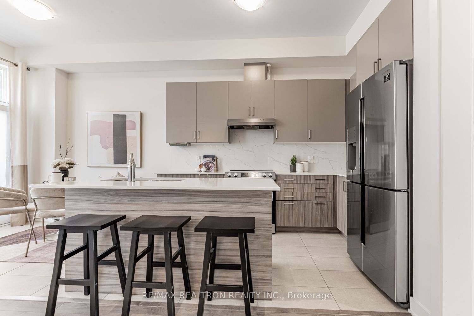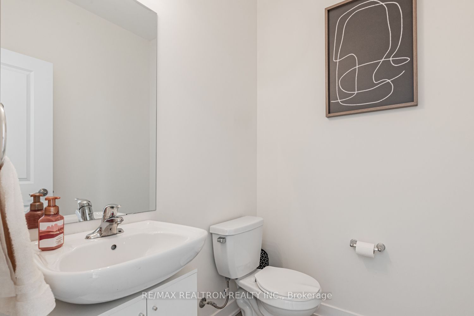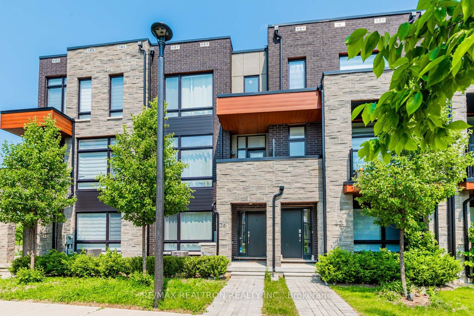
$898,000
Est. Payment
$3,430/mo*
*Based on 20% down, 4% interest, 30-year term
Listed by RE/MAX REALTRON REALTY INC.
Att/Row/Townhouse•MLS #N12217573•New
Price comparison with similar homes in Vaughan
Compared to 45 similar homes
-25.7% Lower↓
Market Avg. of (45 similar homes)
$1,208,415
Note * Price comparison is based on the similar properties listed in the area and may not be accurate. Consult licences real estate agent for accurate comparison
Room Details
| Room | Features | Level |
|---|---|---|
Dining Room 3.86 × 3.45 m | LaminateLarge WindowOpen Concept | Main |
Kitchen 3.35 × 2.44 m | Ceramic FloorBreakfast BarOverlooks Living | Main |
Living Room 5.38 × 3.05 m | LaminateLarge WindowOpen Concept | Main |
Primary Bedroom 3.6 × 3.45 m | BroadloomWalk-In Closet(s)4 Pc Ensuite | Upper |
Bedroom 2 2.7 × 3.2 m | BroadloomClosetWindow | Upper |
Bedroom 3 2.7 × 2.49 m | BroadloomClosetWindow | Upper |
Client Remarks
Welcome to 38 Carpaccio Ave., a beautifully upgraded freehold townhouse in one of Vaughan's most desirable communities! With premium finishes, smart tech, and soaring ceilings, this home delivers luxury and functionality in every detail. This modern 3-bedroom, 4-bathroom residence offers 1,722 sq ft above-grade finished living space with the potential to finish the basement to add more space, with a smart, functional layout and a rare double-car garage with direct access into the home. Facing the quiet parkette, you are not facing any neighbours to the west, with total privacy from the primary bedroom and main living space. The home features a bright, open-concept main floor with soaring 10-foot smooth ceilings and 9-foot smooth ceilings on the upper level. Large windows and hardwood flooring that flood the space with natural light. The spacious kitchen is a chef's delight, showcasing upgraded stainless steel appliances (5-piece: fridge, stove, dishwasher, washer, and dryer), a stylish backsplash, and meticulous attention to detail, including cabinet liners throughout. Step into the future with full smart home integration, including a Nest thermostat, smart light switches, motion sensor lighting in the powder room, doorbell cameras (front and back), a fingerprint lock at the back door, and full Alexa/Google Home connectivity for seamless modern living. The second floor offers a walk-out balcony retreat, perfect for morning coffee or evening wind-downs overlooking the parkette. Upstairs, the primary suite features a spacious walk-in closet with custom shelving and a large window and a large double-sink ensuite. Located steps from transit, top-rated schools, Vaughan Mills, parks, and Hwy 400, this home offers both convenience and comfort in one unbeatable package. Whether you're a first-time buyer, a growing family, or an investor looking for quality and value, this home has it all. This won't last long!
About This Property
38 Carpaccio Avenue, Vaughan, L4H 4R5
Home Overview
Basic Information
Walk around the neighborhood
38 Carpaccio Avenue, Vaughan, L4H 4R5
Shally Shi
Sales Representative, Dolphin Realty Inc
English, Mandarin
Residential ResaleProperty ManagementPre Construction
Mortgage Information
Estimated Payment
$0 Principal and Interest
 Walk Score for 38 Carpaccio Avenue
Walk Score for 38 Carpaccio Avenue

Book a Showing
Tour this home with Shally
Frequently Asked Questions
Can't find what you're looking for? Contact our support team for more information.
See the Latest Listings by Cities
1500+ home for sale in Ontario

Looking for Your Perfect Home?
Let us help you find the perfect home that matches your lifestyle
