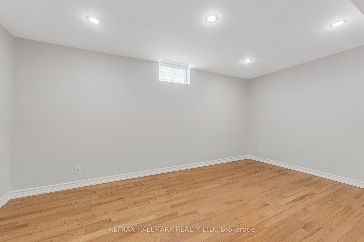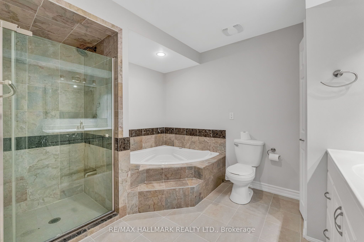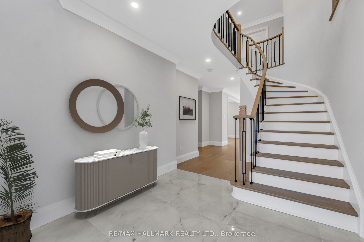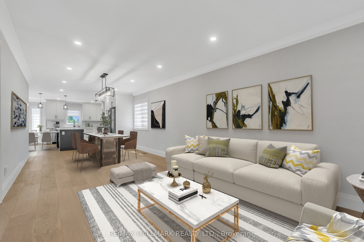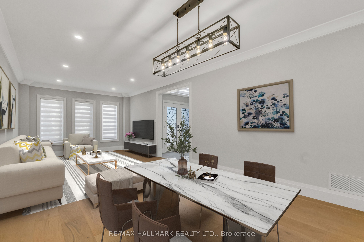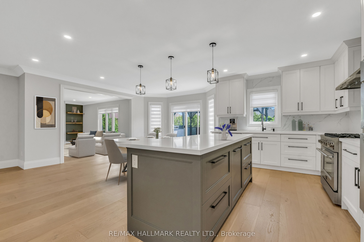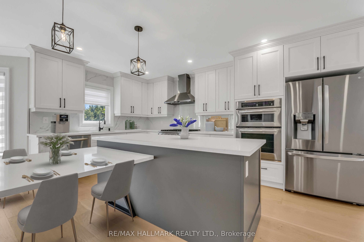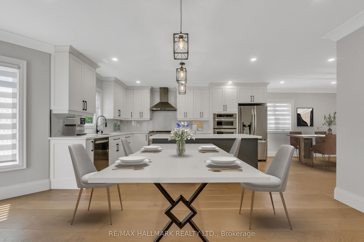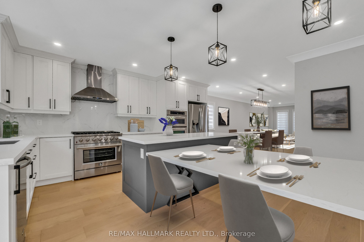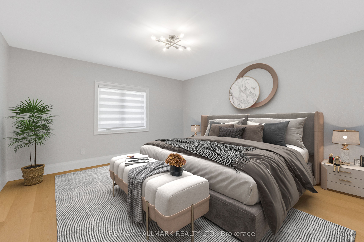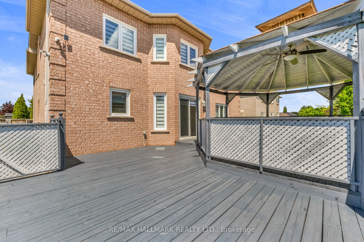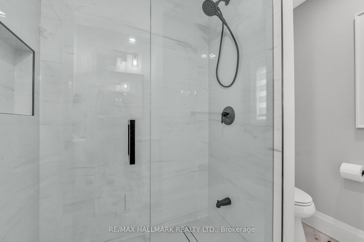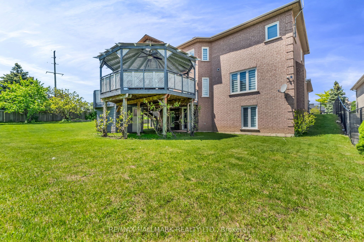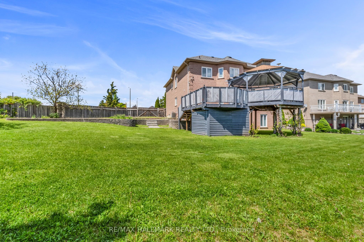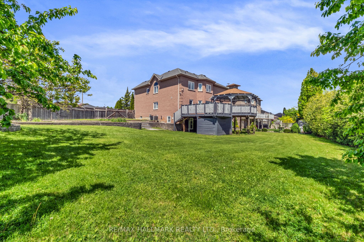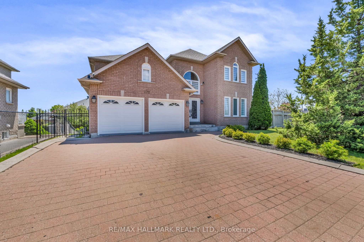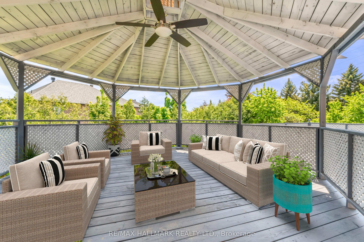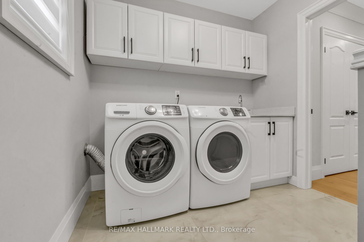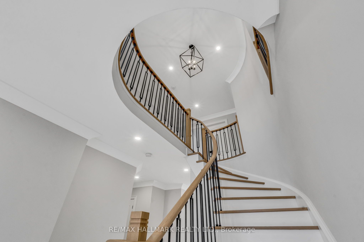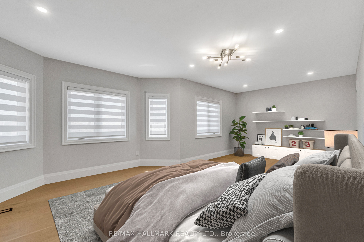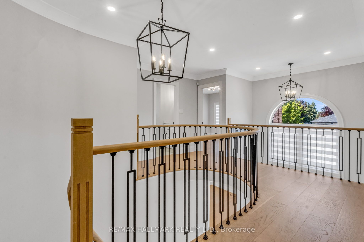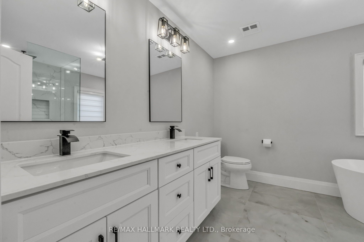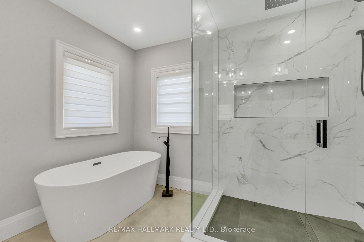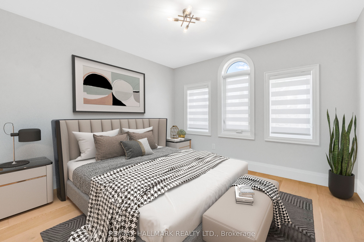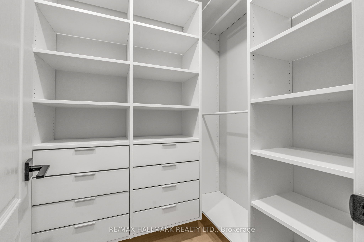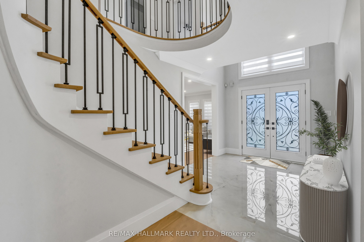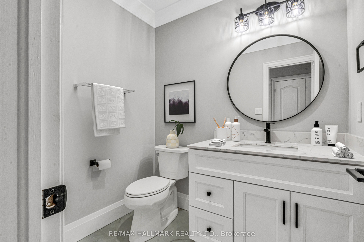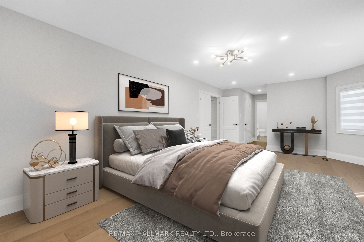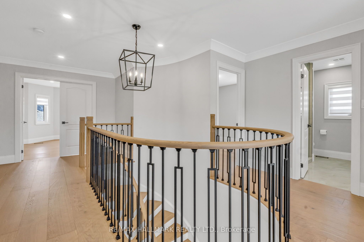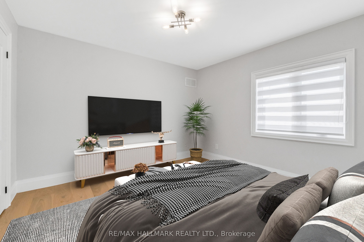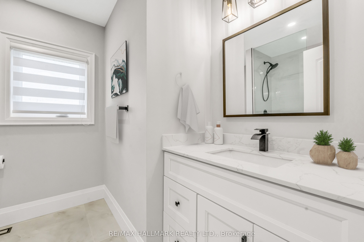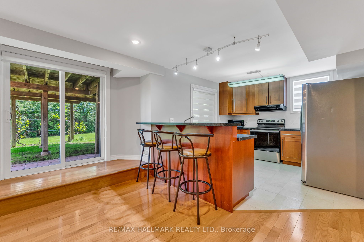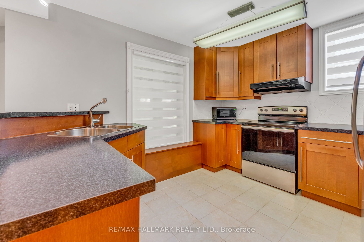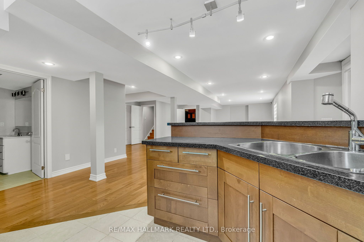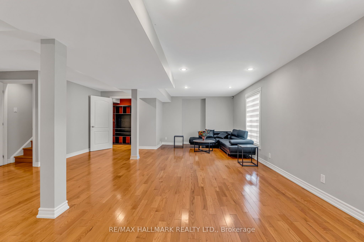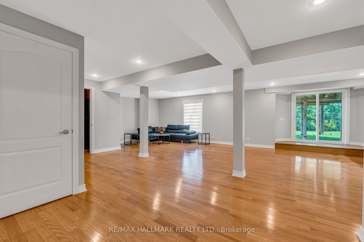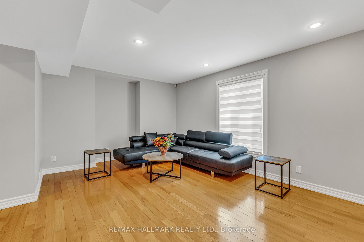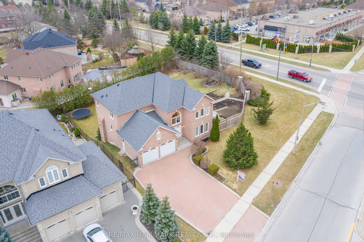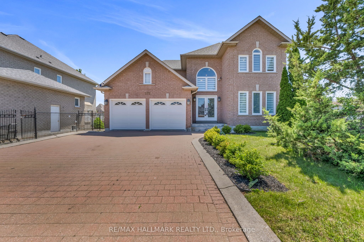
$2,488,800
Est. Payment
$9,506/mo*
*Based on 20% down, 4% interest, 30-year term
Listed by RE/MAX HALLMARK REALTY LTD.
Detached•MLS #N12185556•New
Price comparison with similar homes in Vaughan
Compared to 108 similar homes
36.7% Higher↑
Market Avg. of (108 similar homes)
$1,821,053
Note * Price comparison is based on the similar properties listed in the area and may not be accurate. Consult licences real estate agent for accurate comparison
Room Details
| Room | Features | Level |
|---|---|---|
Living Room 4.06 × 3.06 m | Hardwood FloorCrown MouldingPot Lights | Main |
Dining Room 5.01 × 3.06 m | Hardwood FloorCrown MouldingPot Lights | Main |
Kitchen 6.04 × 4.07 m | Quartz CounterCustom BacksplashStainless Steel Appl | Main |
Primary Bedroom 6.07 × 3.12 m | Hardwood FloorHis and Hers Closets5 Pc Ensuite | Second |
Bedroom 2 4.03 × 4.03 m | Hardwood FloorLarge ClosetLarge Window | Second |
Bedroom 3 3.07 × 3.04 m | Hardwood FloorLarge ClosetLarge Window | Second |
Client Remarks
*Wow*Absolutely Stunning & Totally Custom Renovated*Located On A Premium Corner Lot With Walkout Basement Apartment*This Home Is The Ultimate Combination of Modern Style, Space & Sophistication*A Rare Find!*Luxurious Custom Living Space Featuring a Breathtaking Grand Cathedral Ceiling Foyer & Beautifully Designed Open Concept Layout Perfect For Entertaining Family & Friends*Every Inch of This Home Has Been Thoughtfully Upgraded With High-End, Custom Finishes Including Wide-Plank Hardwood Flooring, Crown Mouldings, Smooth Ceilings & Pot Lights*Enjoy Cozy Evenings By The Gas Fireplace or Cook Up A Storm In The Gorgeous Custom-Designed Gourmet Chef's Kitchen Complete With Stainless Steel Appliances, Gas Stove, Built-In Wall Oven, Matching Quartz Countertops & Backsplash, Centre Island, Built-In Quartz Dining Table, Bay Windows & Walk-Out To A Massive Deck with Gazebo... Perfect For Outdoor Entertaining*The Magnificent Primary Retreat Boasts His & Hers Walk-In Closets & a Luxurious 5 Piece Spa Ensuite With Double Vanities, Floating Soaker Tub & Glass Shower*The Professionally Finished Walkout Basement Apartment Offers A Full Kitchen, Bedroom, Bathroom, Recreation Room, and Separate Entrance Perfect For Kids, Teens, Nanny Suite, In-Laws, or Rental Income!*Truly One-of-a-Kind Custom Renovated Top to Bottom!*Don't Miss it!*
About This Property
372 Crofters Road, Vaughan, L4L 8Y3
Home Overview
Basic Information
Walk around the neighborhood
372 Crofters Road, Vaughan, L4L 8Y3
Shally Shi
Sales Representative, Dolphin Realty Inc
English, Mandarin
Residential ResaleProperty ManagementPre Construction
Mortgage Information
Estimated Payment
$0 Principal and Interest
 Walk Score for 372 Crofters Road
Walk Score for 372 Crofters Road

Book a Showing
Tour this home with Shally
Frequently Asked Questions
Can't find what you're looking for? Contact our support team for more information.
See the Latest Listings by Cities
1500+ home for sale in Ontario

Looking for Your Perfect Home?
Let us help you find the perfect home that matches your lifestyle
