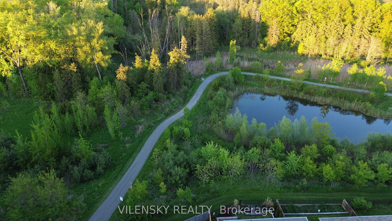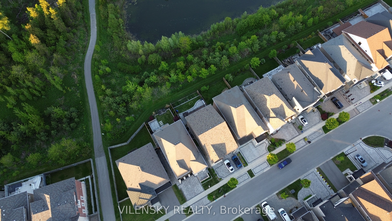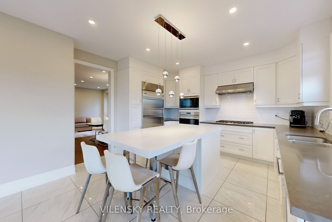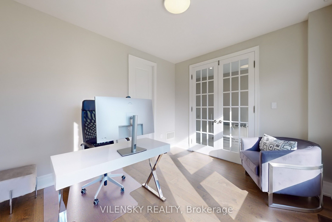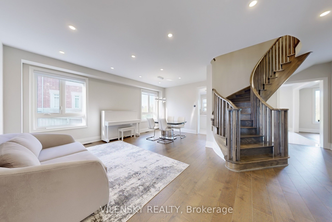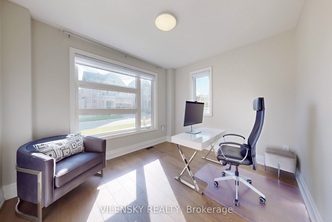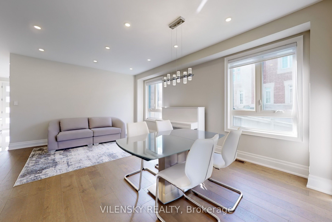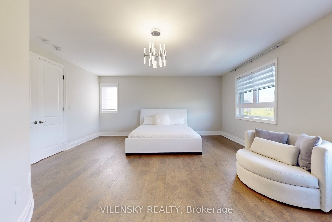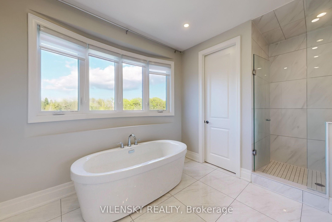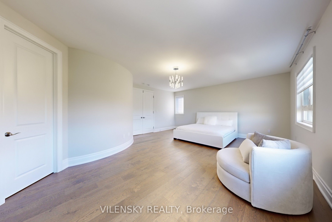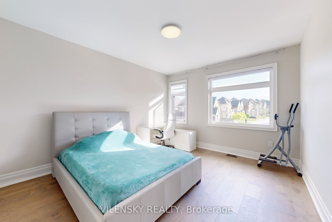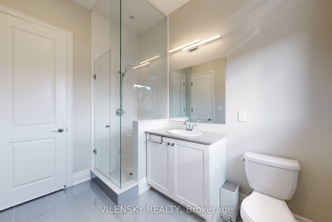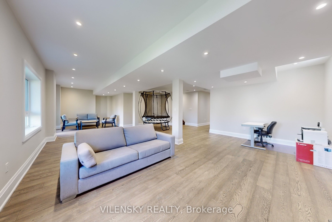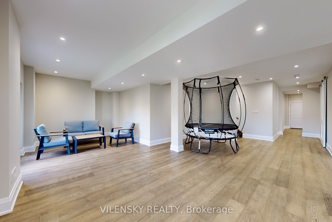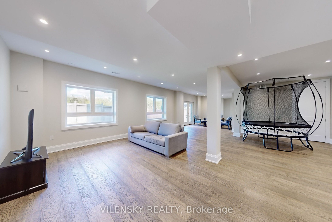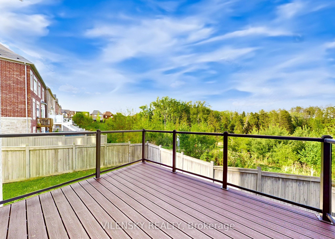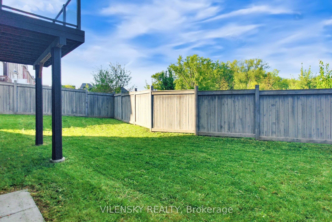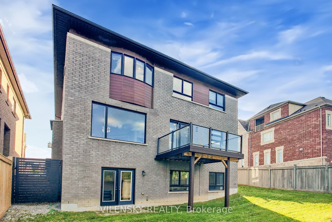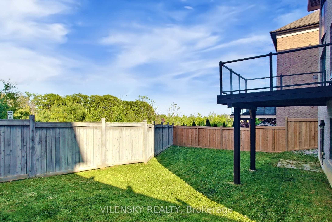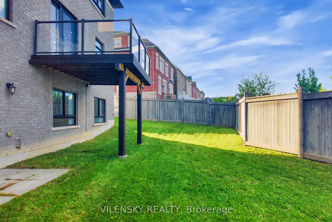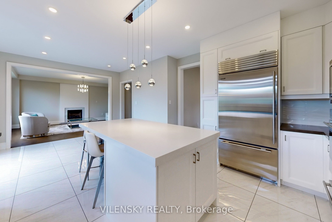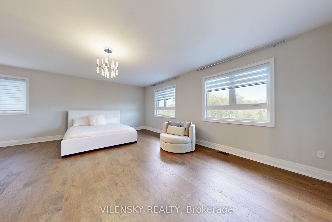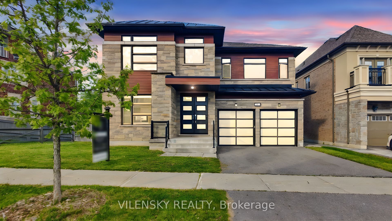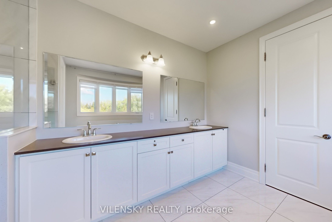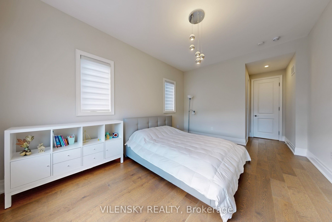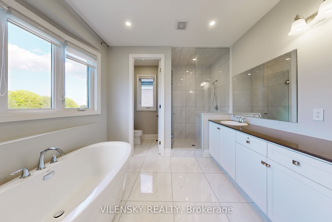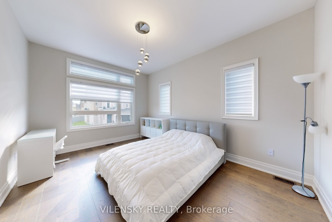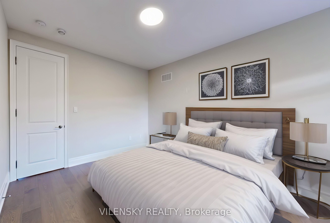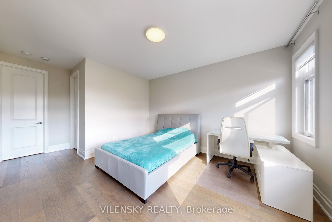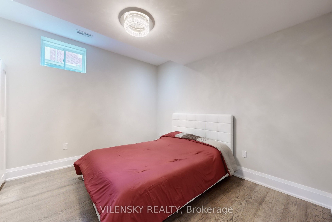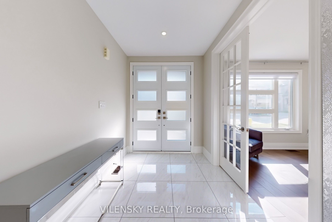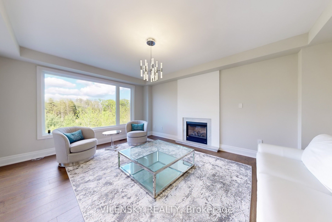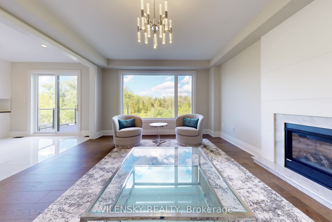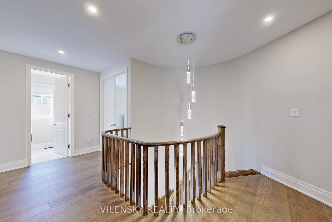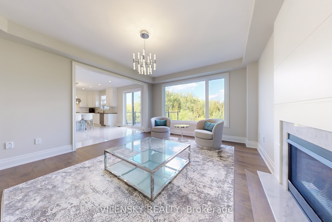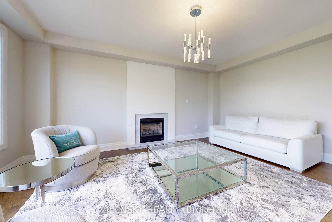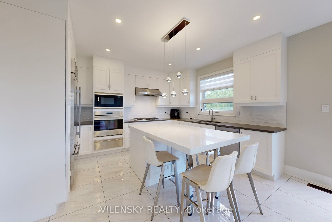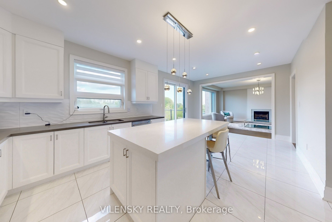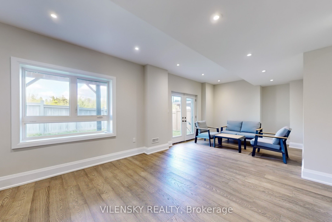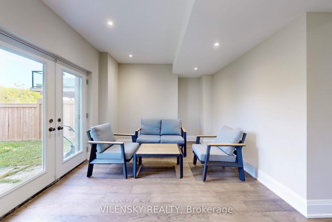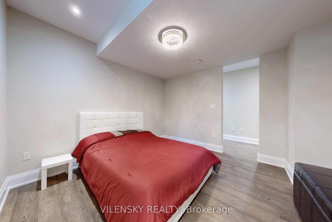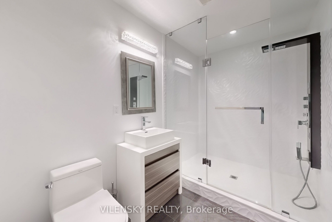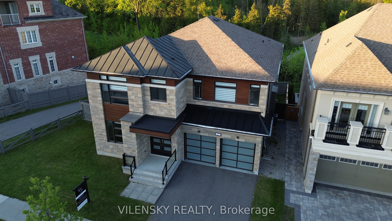
$2,699,000
Est. Payment
$10,308/mo*
*Based on 20% down, 4% interest, 30-year term
Listed by VILENSKY REALTY
Detached•MLS #N12179402•New
Price comparison with similar homes in Vaughan
Compared to 47 similar homes
19.4% Higher↑
Market Avg. of (47 similar homes)
$2,260,747
Note * Price comparison is based on the similar properties listed in the area and may not be accurate. Consult licences real estate agent for accurate comparison
Room Details
| Room | Features | Level |
|---|---|---|
Living Room 5.8 × 3.7 m | Hardwood FloorCombined w/DiningOpen Concept | Main |
Dining Room 5.8 × 3.7 m | Hardwood FloorCombined w/LivingOpen Concept | Main |
Kitchen 4.27 × 3.7 m | Modern KitchenGranite CountersOverlooks Ravine | Main |
Primary Bedroom 6.7 × 5.7 m | Hardwood Floor5 Pc EnsuiteWalk-In Closet(s) | Second |
Bedroom 2 4.26 × 3.84 m | Hardwood Floor4 Pc EnsuiteWalk-In Closet(s) | Second |
Bedroom 3 3.96 × 3.84 m | Hardwood Floor3 Pc BathCloset | Second |
Client Remarks
***Welcome to the Prestigious Upper West Side In Thornhill Estates*** This stunning executive home on a rare ravine lot offering the perfect blend of luxury, space, and functionality. Featuring modern finishes and an ideal open-concept layout, it includes a spacious living room, executive dining area, and a grand family room with a fireplace overlooking lush greenery. The chef-inspired kitchen boasts a large center island, stainless steel built-in appliances, ample counter space, and a walk-out to a spacious deck perfect for entertaining. The main floor also offers a private office with a full 3-piece washroom, easily convertible to a bedroom. Upstairs, the luxurious primary suite includes a 5-piece ensuite and walk-in closet, complemented by three additional bedrooms and a total of three full bathrooms on the second floor. The fully finished, walk-out basement boasts 9 ft ceilings and adds a large recreation area, extra bedroom, 3-piece bath and storage. Additional upgrades include hardwood floors throughout, LED lighting, upgraded windows and doors, smart home system, second-floor laundry, and direct garage access. Enjoy unparalleled privacy in this beautiful home. No neighbouring houses in sight, just pure tranquility! Schedule your private viewing today!
About This Property
37 Hurst Avenue, Vaughan, L6A 4Y5
Home Overview
Basic Information
Walk around the neighborhood
37 Hurst Avenue, Vaughan, L6A 4Y5
Shally Shi
Sales Representative, Dolphin Realty Inc
English, Mandarin
Residential ResaleProperty ManagementPre Construction
Mortgage Information
Estimated Payment
$0 Principal and Interest
 Walk Score for 37 Hurst Avenue
Walk Score for 37 Hurst Avenue

Book a Showing
Tour this home with Shally
Frequently Asked Questions
Can't find what you're looking for? Contact our support team for more information.
See the Latest Listings by Cities
1500+ home for sale in Ontario

Looking for Your Perfect Home?
Let us help you find the perfect home that matches your lifestyle
