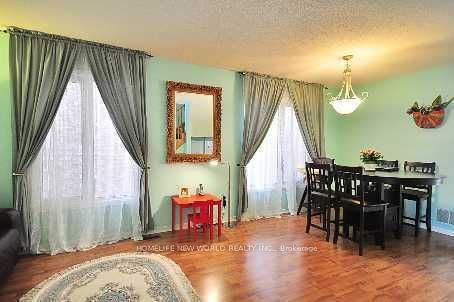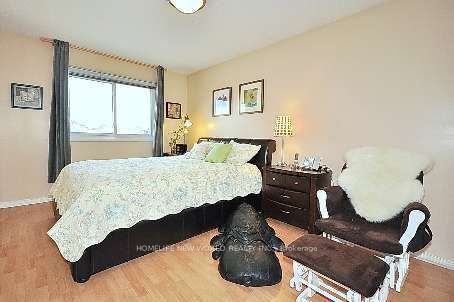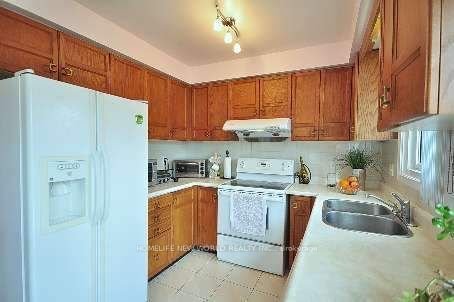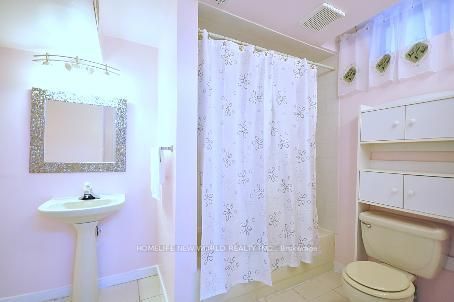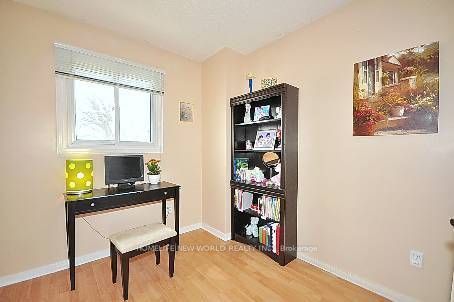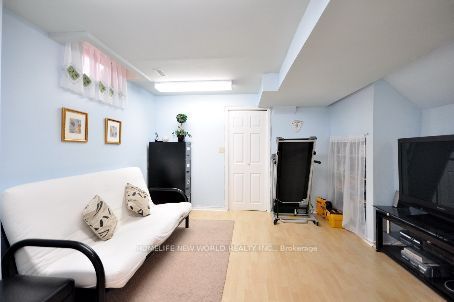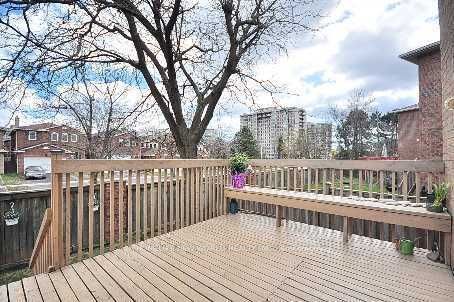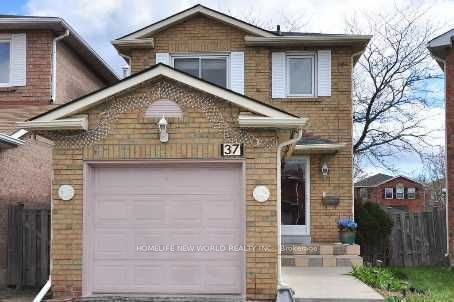
$3,990 /mo
Listed by HOMELIFE NEW WORLD REALTY INC.
Detached•MLS #N12172085•New
Room Details
| Room | Features | Level |
|---|---|---|
Living Room 6.17 × 3.96 m | Combined w/DiningOpen ConceptHardwood Floor | Ground |
Dining Room 6.17 × 3.96 m | Combined w/LivingOpen ConceptHardwood Floor | Ground |
Kitchen 5.05 × 2.38 m | Eat-in KitchenWalk-OutCeramic Floor | Ground |
Primary Bedroom 4.52 × 2.99 m | Hardwood FloorClosetWindow | Second |
Bedroom 2 3.35 × 2.4 m | Hardwood FloorClosetWindow | Second |
Bedroom 3 3.01 × 2.54 m | Hardwood FloorClosetWindow | Second |
Client Remarks
Spacious Bright Detached house in Cul-De-Sac (dead-end) steps from TTC frequent Bus with long driveway and large backyard deck. 3 Bedrooms + 3 Bathrooms + Den (studio basement). Solid wood floors. Updated open concept kitchen with granite countertops. Basement washer, dryer, and sink. Central AC and Gas heating. Steps from: Schools, Promenade Mall, Public Library, Freshco/Metro Supermarkets, Banks, Pharmacy, Restaurants, Etc. Quiet Child-Friendly Cul-De-Sac. Long driveway can fit 5 cars. Move in ready for Aug1st.
About This Property
37 Hinda Lane, Vaughan, L6J 6S2
Home Overview
Basic Information
Walk around the neighborhood
37 Hinda Lane, Vaughan, L6J 6S2
Shally Shi
Sales Representative, Dolphin Realty Inc
English, Mandarin
Residential ResaleProperty ManagementPre Construction
 Walk Score for 37 Hinda Lane
Walk Score for 37 Hinda Lane

Book a Showing
Tour this home with Shally
Frequently Asked Questions
Can't find what you're looking for? Contact our support team for more information.
See the Latest Listings by Cities
1500+ home for sale in Ontario

Looking for Your Perfect Home?
Let us help you find the perfect home that matches your lifestyle
