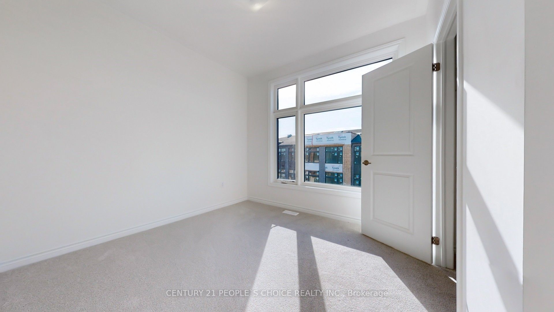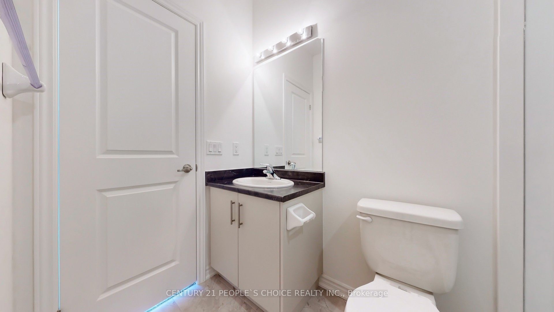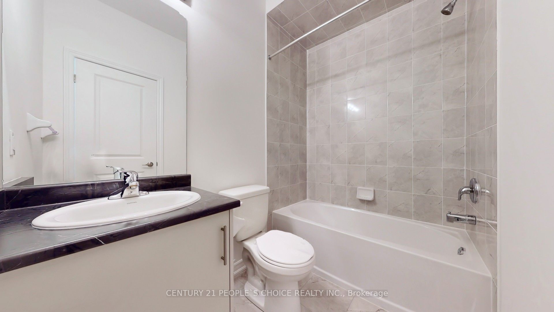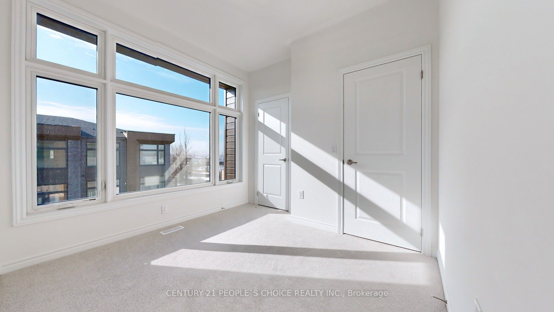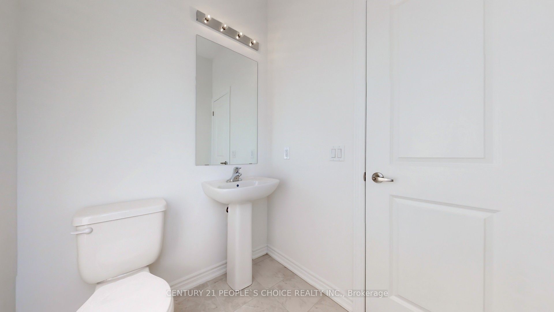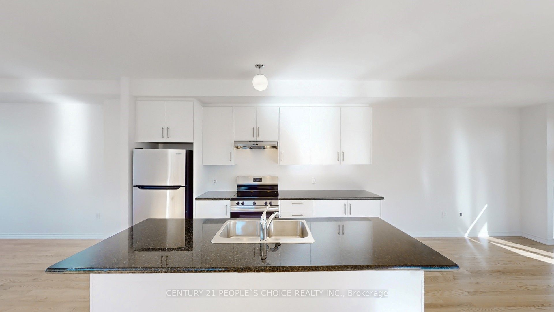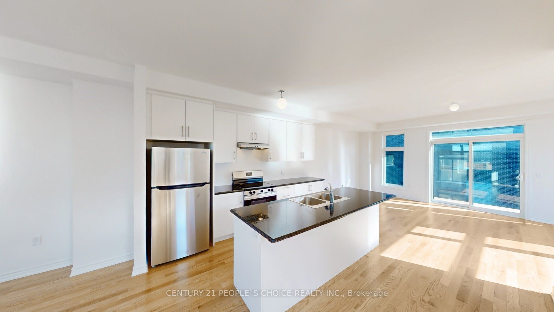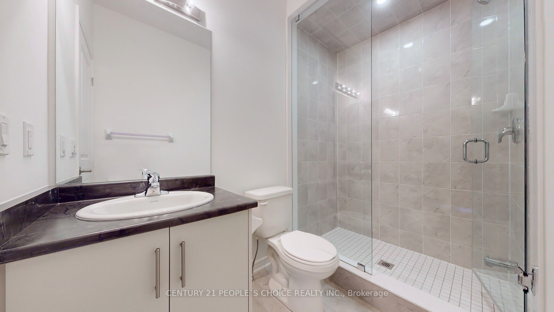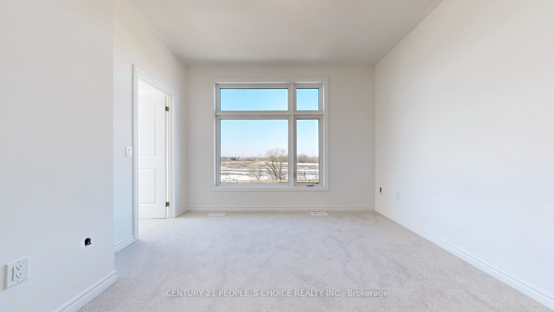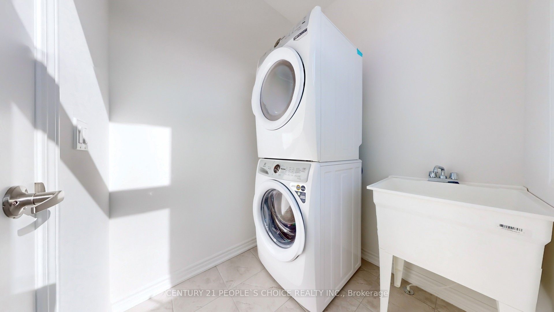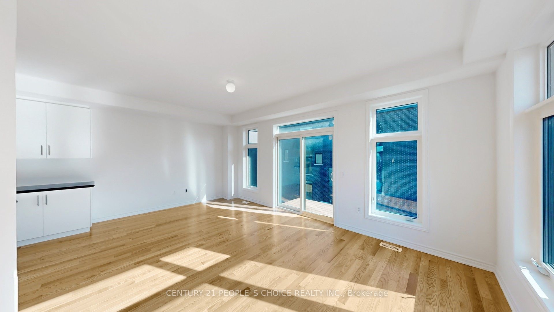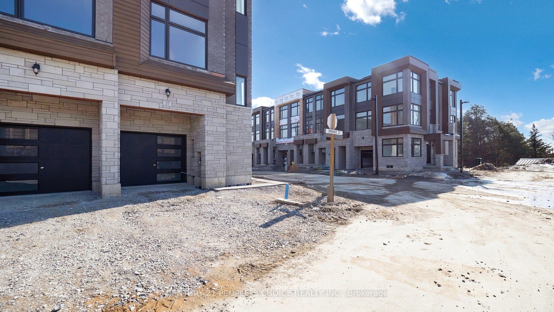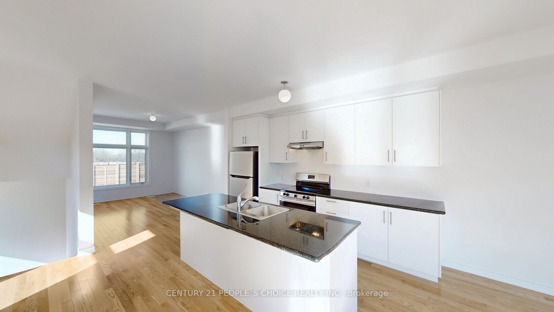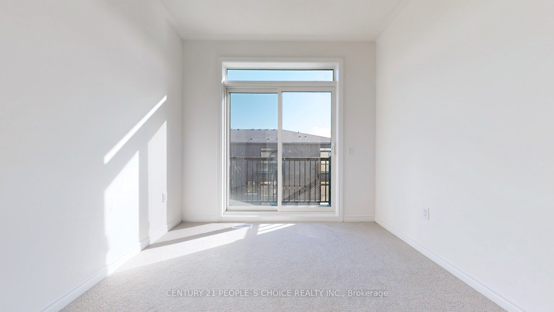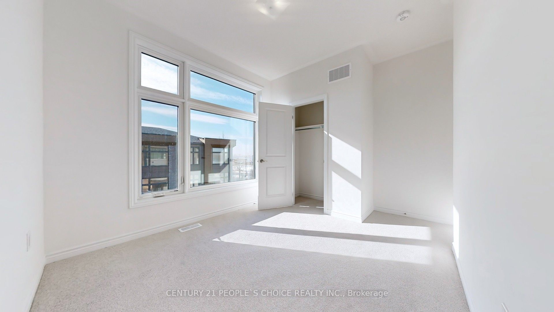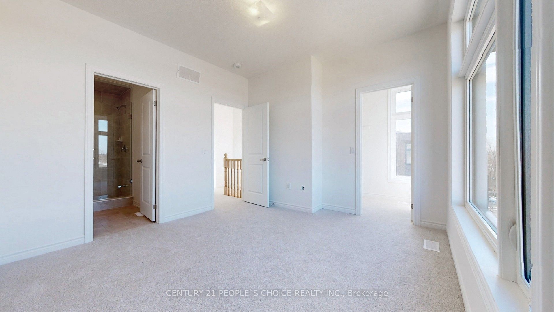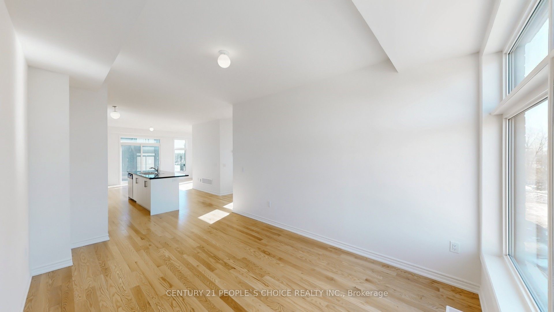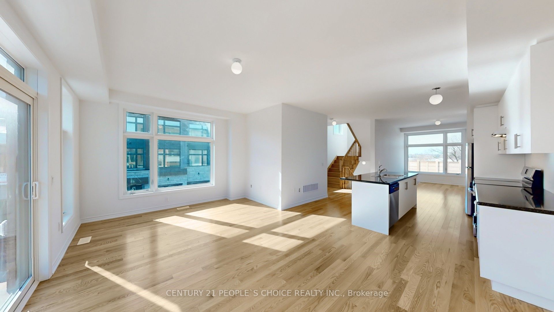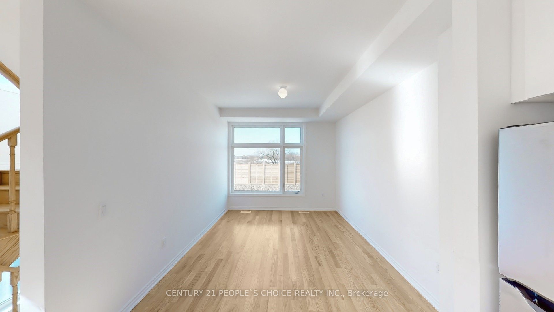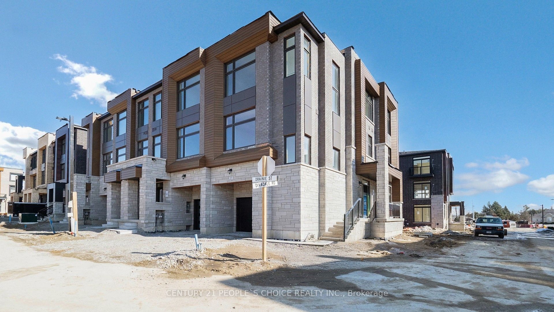
$4,500 /mo
Listed by CENTURY 21 PEOPLE`S CHOICE REALTY INC.
Att/Row/Townhouse•MLS #N12011701•Price Change
Room Details
| Room | Features | Level |
|---|---|---|
Kitchen 12.8 × 12.6 m | LaminateCentre IslandStainless Steel Appl | Second |
Living Room 19.6 × 13 m | LaminateW/O To DeckSliding Doors | Second |
Bedroom 3 9.7 × 10 m | LaminateCloset | Third |
Bedroom 4 9.7 × 10 m | Laminate | Third |
Bedroom 2 9.4 × 9.1 m | LaminateWalk-In Closet(s) | Third |
Primary Bedroom 11.5 × 11 m | LaminateWalk-In Closet(s)4 Pc Ensuite | Third |
Client Remarks
Welcome to This Woodbridge brand new end unit townhome boasts 2230 sqft of abundant living space with 4 bedrooms and 3 bathrooms with an upper-level laundry room. The charming Open concept living space with walk out to Deck. A large kitchen with centre Island. The 4th bedroom has a walkout to the balcony, The Primary bedroom with 4pc ensuite and W/I Closet. Main Floor Garage Access. Tenants responsible for hydro, gas and water.
About This Property
37 Drainie Street, Vaughan, L4H 5J3
Home Overview
Basic Information
Walk around the neighborhood
37 Drainie Street, Vaughan, L4H 5J3
Shally Shi
Sales Representative, Dolphin Realty Inc
English, Mandarin
Residential ResaleProperty ManagementPre Construction
 Walk Score for 37 Drainie Street
Walk Score for 37 Drainie Street

Book a Showing
Tour this home with Shally
Frequently Asked Questions
Can't find what you're looking for? Contact our support team for more information.
Check out 100+ listings near this property. Listings updated daily
See the Latest Listings by Cities
1500+ home for sale in Ontario

Looking for Your Perfect Home?
Let us help you find the perfect home that matches your lifestyle
