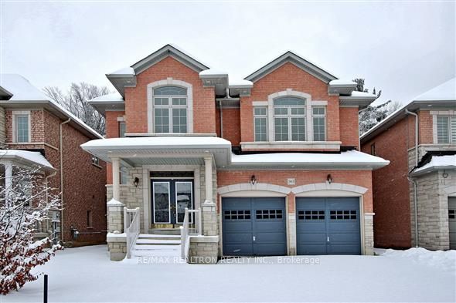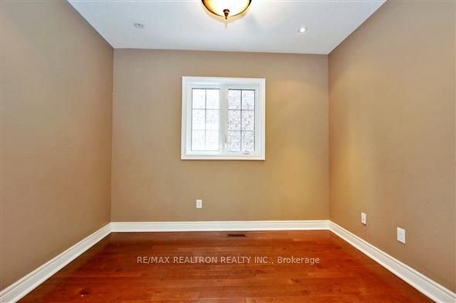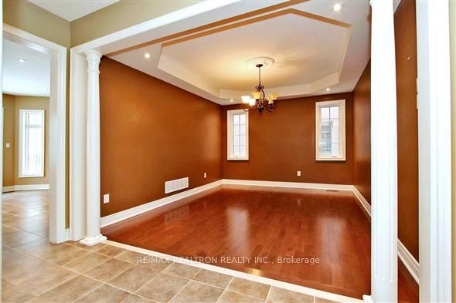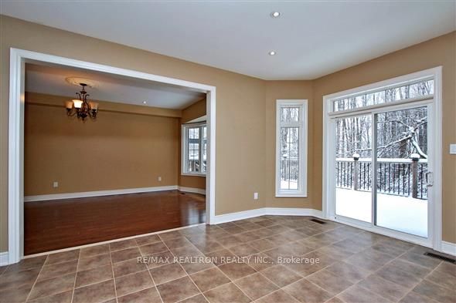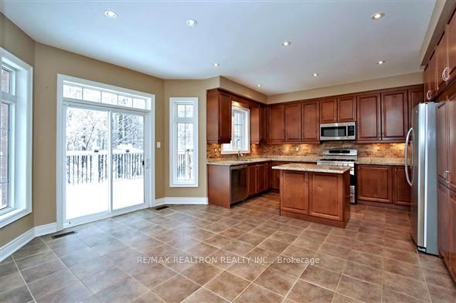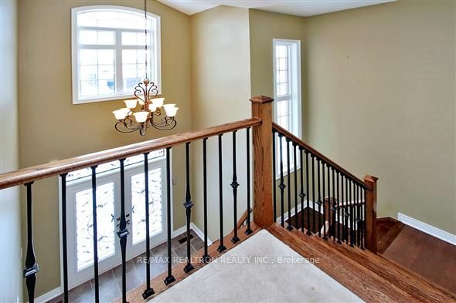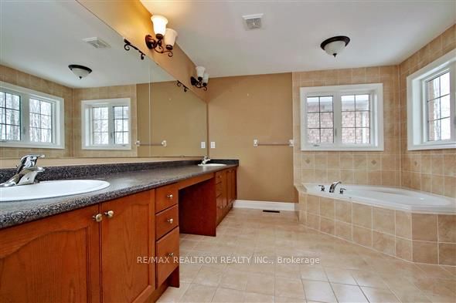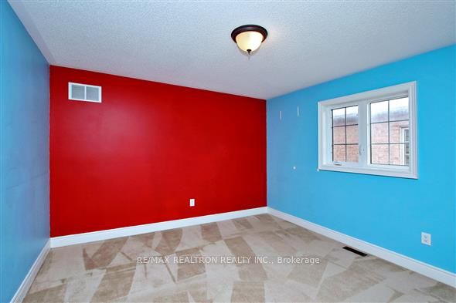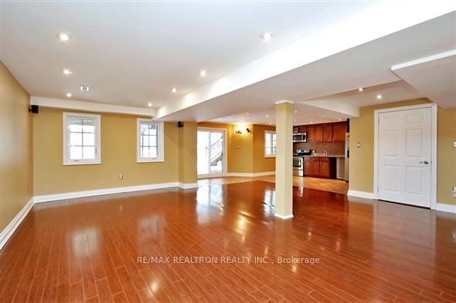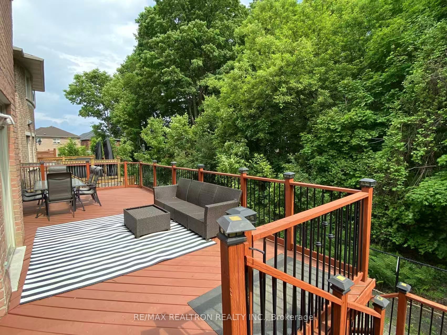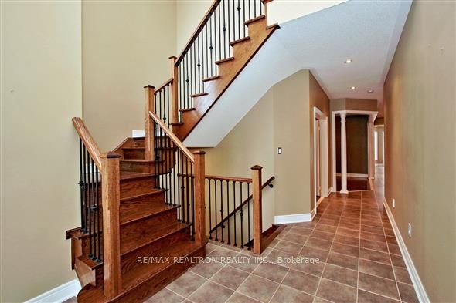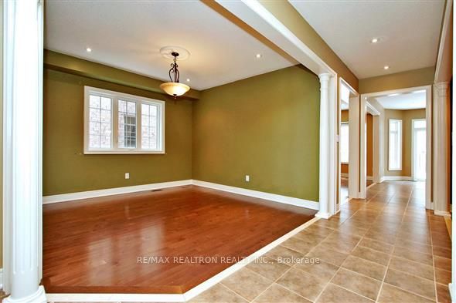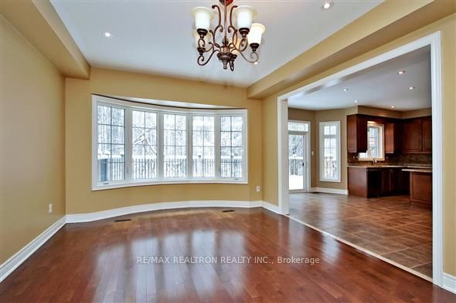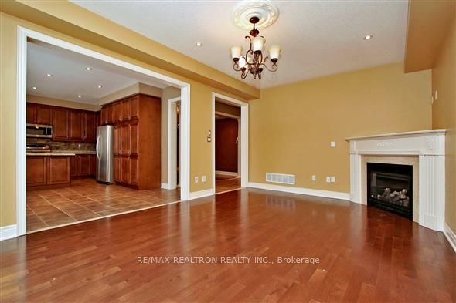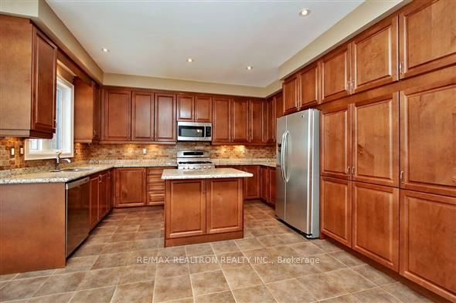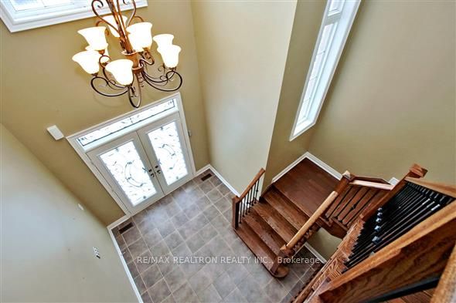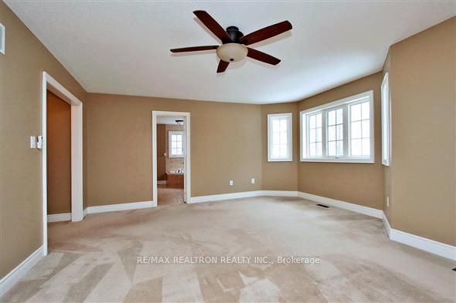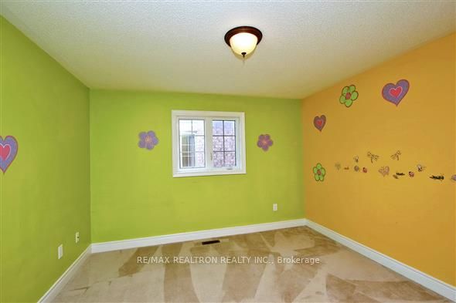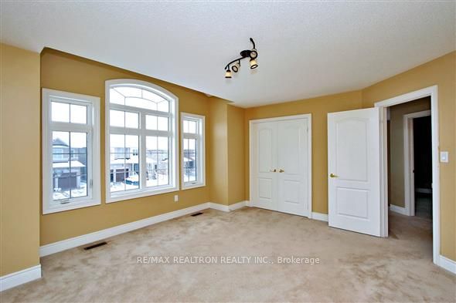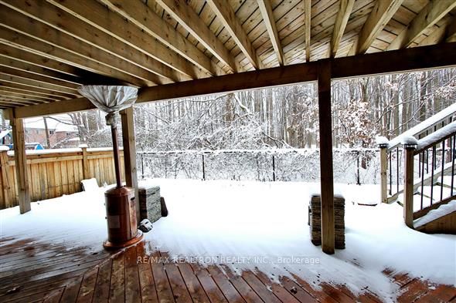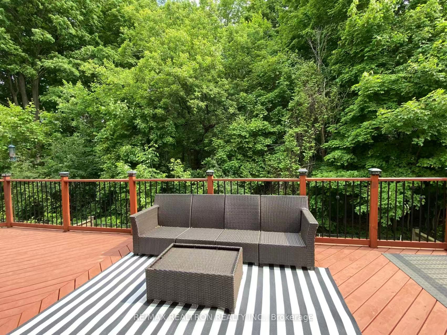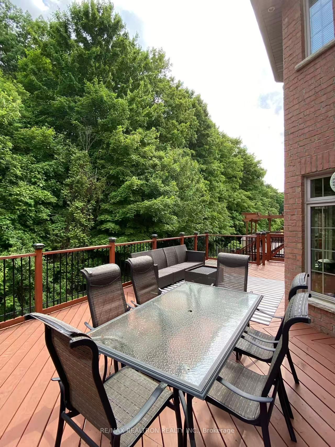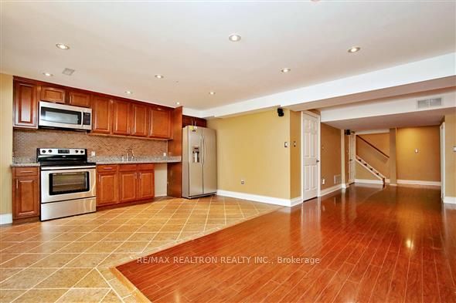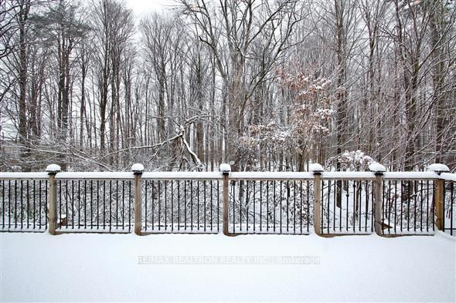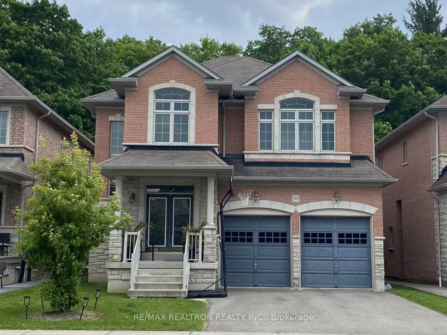
$5,300 /mo
Listed by RE/MAX REALTRON REALTY INC.
Detached•MLS #N12209050•New
Room Details
| Room | Features | Level |
|---|---|---|
Living Room 3.84 × 3.78 m | Hardwood FloorPot LightsRaised Floor | Main |
Dining Room 4.33 × 3.66 m | Hardwood FloorPot LightsCoffered Ceiling(s) | Main |
Kitchen 4.27 × 2.62 m | Overlooks RavineCentre IslandGranite Counters | Main |
Primary Bedroom 5.79 × 4.69 m | Broadloom5 Pc EnsuitePot Lights | Second |
Bedroom 2 3.9 × 3.66 m | Broadloom5 Pc BathDouble Closet | Second |
Bedroom 3 4.88 × 4.27 m | Broadloom5 Pc BathDouble Closet | Second |
Client Remarks
Ravine! Ravine!! Ravine!!! Immaculate-Over 5100 Sq Ft Of Finished Living Space-Great Floor Plan-2 Kitchens-5 + 1 Bedrooms-5 Bathrooms-W/O Bsmt To Private Lot In Completely Surrounded By Wooded Conservation-Double Door Front Entry-Main Floor Office-Formal Liv & Dining Rm-Large Family Room With Lots Of Windows- W/O To Deck-Gourmet Dream Kitchen W/Centre Island-Master Bdrm With 5Pc Ensuite & W/I Closet-All Other Rooms With Semi Ensuite
About This Property
363 Maria Antonia Road, Vaughan, L4H 0X5
Home Overview
Basic Information
Walk around the neighborhood
363 Maria Antonia Road, Vaughan, L4H 0X5
Shally Shi
Sales Representative, Dolphin Realty Inc
English, Mandarin
Residential ResaleProperty ManagementPre Construction
 Walk Score for 363 Maria Antonia Road
Walk Score for 363 Maria Antonia Road

Book a Showing
Tour this home with Shally
Frequently Asked Questions
Can't find what you're looking for? Contact our support team for more information.
See the Latest Listings by Cities
1500+ home for sale in Ontario

Looking for Your Perfect Home?
Let us help you find the perfect home that matches your lifestyle
