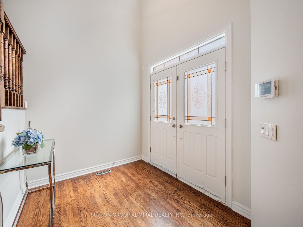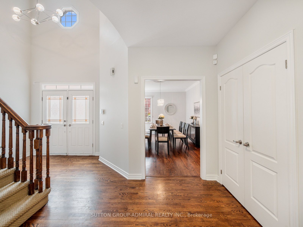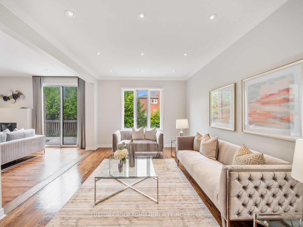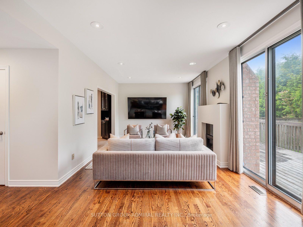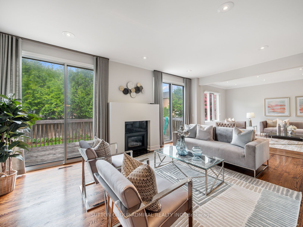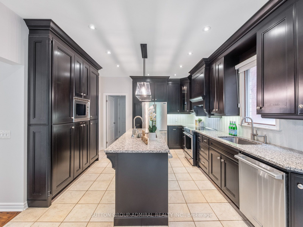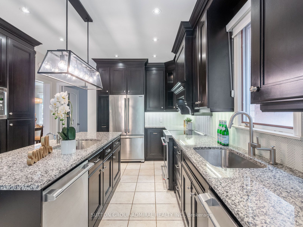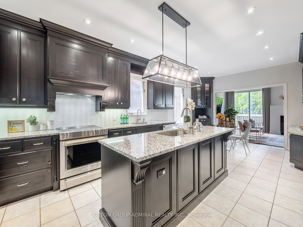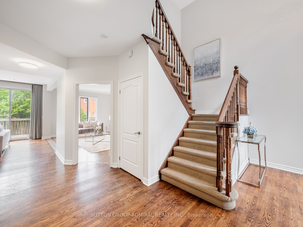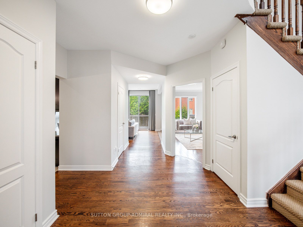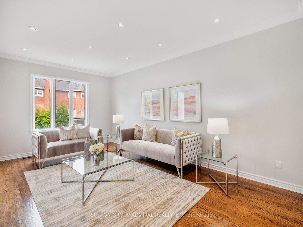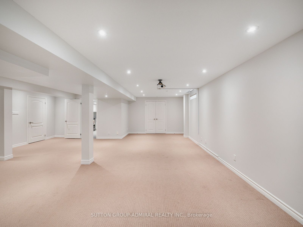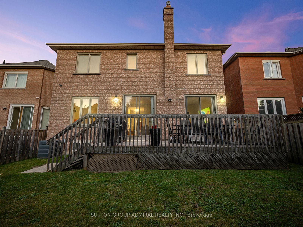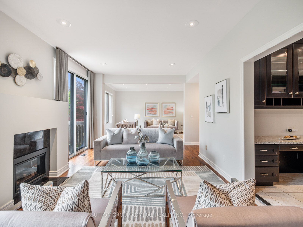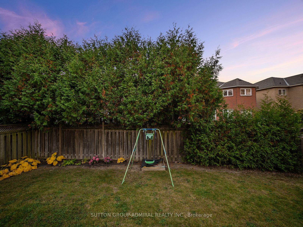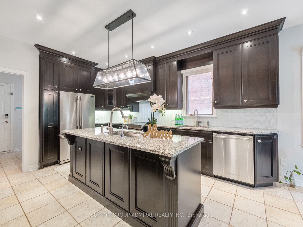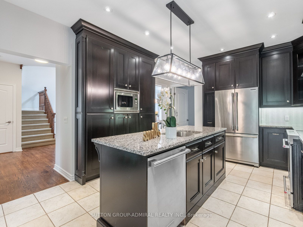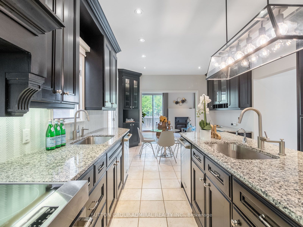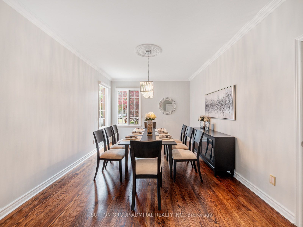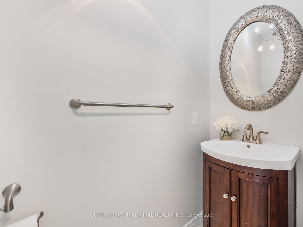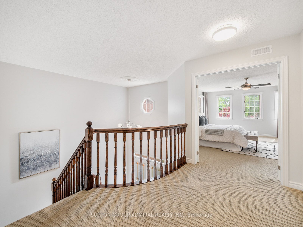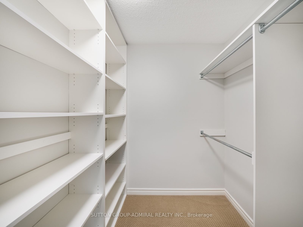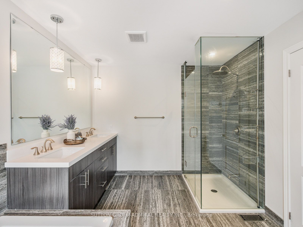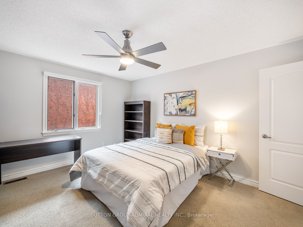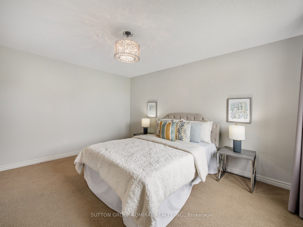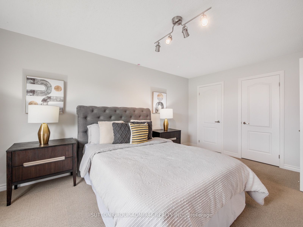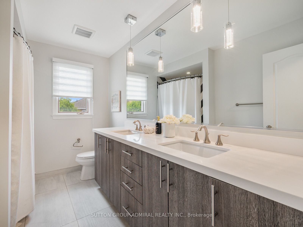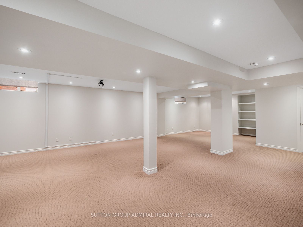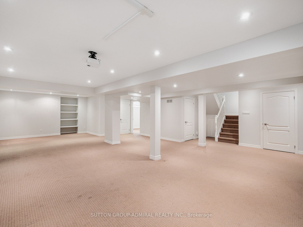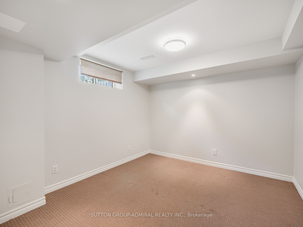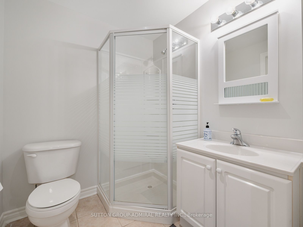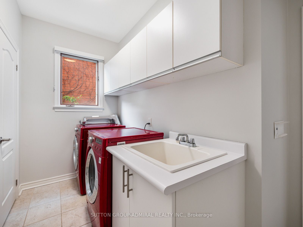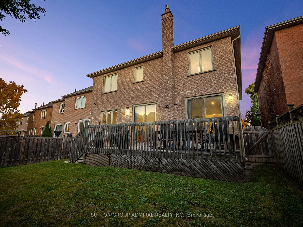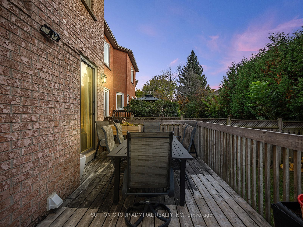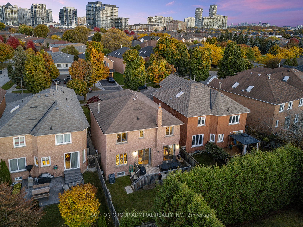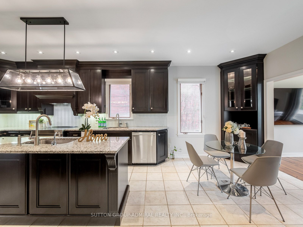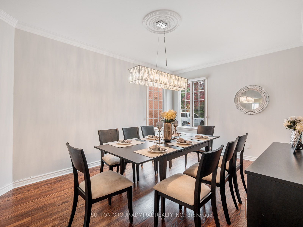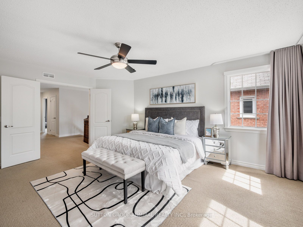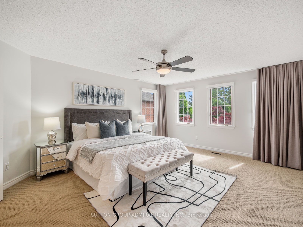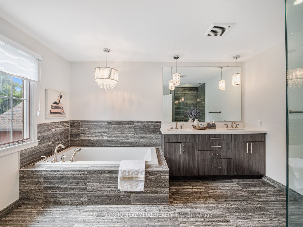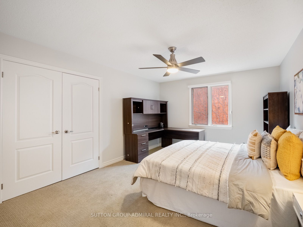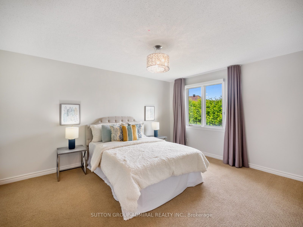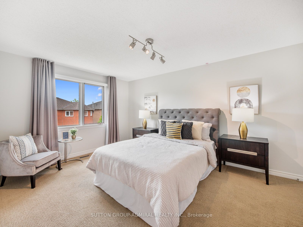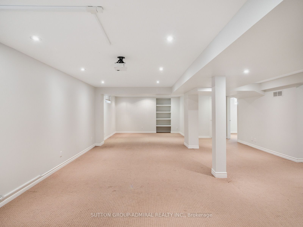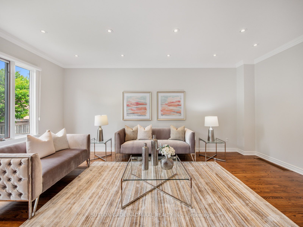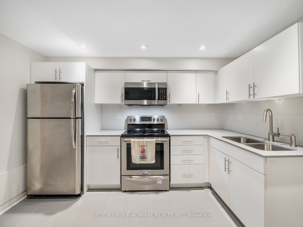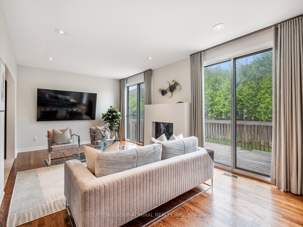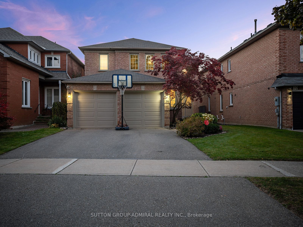
$1,989,018
Est. Payment
$7,597/mo*
*Based on 20% down, 4% interest, 30-year term
Listed by SUTTON GROUP-ADMIRAL REALTY INC.
Detached•MLS #N12189515•New
Price comparison with similar homes in Vaughan
Compared to 108 similar homes
8.9% Higher↑
Market Avg. of (108 similar homes)
$1,825,681
Note * Price comparison is based on the similar properties listed in the area and may not be accurate. Consult licences real estate agent for accurate comparison
Room Details
| Room | Features | Level |
|---|---|---|
Living Room 3.49 × 5.86 m | Hardwood FloorCrown MouldingPot Lights | Main |
Dining Room 3.5 × 5.39 m | Hardwood FloorCrown MouldingOverlooks Frontyard | Main |
Kitchen 3.71 × 4.82 m | Centre IslandStainless Steel ApplBreakfast Area | Main |
Primary Bedroom 4.34 × 5.35 m | Broadloom5 Pc EnsuiteWalk-In Closet(s) | Second |
Bedroom 2 4.37 × 3.67 m | BroadloomCeiling Fan(s)Large Closet | Second |
Bedroom 3 4.37 × 4.44 m | BroadloomWindowLarge Closet | Second |
Client Remarks
Welcome to 36 Oakhurst Drive in the desirable Beverley Glen community of Vaughan, where comfort meets thoughtful design. This beautifully maintained 4+1 bedroom, 4 bathroom home offers a spacious and functional layout ideal for families and entertainers alike. The main floor features rich hardwood flooring and an open-concept family room with a cozy gas fireplace and walk-out to the deck, seamlessly flowing into the living and breakfast areas. The main kitchen is equipped with stainless steel appliances, oak cabinetry, a centre island with an added sink and instantaneous water heater, and a bright breakfast area. Upstairs, the primary suite includes a luxurious 5-piece ensuite, walk-in closet with closet organizers, while the additional 5-piece bathroom serves the remaining bedrooms. The fully finished basement includes a second kitchen, large bedroom, and potential for a separate entrance, perfect for in-laws or extended family. Numerous upgrades include garage doors and smart openers (2022), tankless water heater (2020), CCTV system, Ethernet wiring throughout, R60 insulation (2017), two dishwashers (2017), a fridge (2018), and an induction stove and range (2022) with an extended warranty. Renovations in 2017 enhanced the bathrooms, added lighting in the primary ensuite and dining room, removed the wall between the living and family rooms for an open layout, eliminated stucco ceilings, added custom blinds, and installed a basement kitchen. Further updates include epoxy coating on the front porch (2020), trees added (2019) and hot water tap (2023) in the backyard, and custom shelving in the primary walk-in closet. With tiled laundry and kitchen flooring, carpeted second floor and basement, and a well-landscaped yard, this home is move-in ready. Conveniently located near schools, parks, transit, and shopping, 36 Oakhurst Drive is a perfect blend of space, upgrades, and location.
About This Property
36 Oakhurst Drive, Vaughan, L4J 7V3
Home Overview
Basic Information
Walk around the neighborhood
36 Oakhurst Drive, Vaughan, L4J 7V3
Shally Shi
Sales Representative, Dolphin Realty Inc
English, Mandarin
Residential ResaleProperty ManagementPre Construction
Mortgage Information
Estimated Payment
$0 Principal and Interest
 Walk Score for 36 Oakhurst Drive
Walk Score for 36 Oakhurst Drive

Book a Showing
Tour this home with Shally
Frequently Asked Questions
Can't find what you're looking for? Contact our support team for more information.
See the Latest Listings by Cities
1500+ home for sale in Ontario

Looking for Your Perfect Home?
Let us help you find the perfect home that matches your lifestyle
