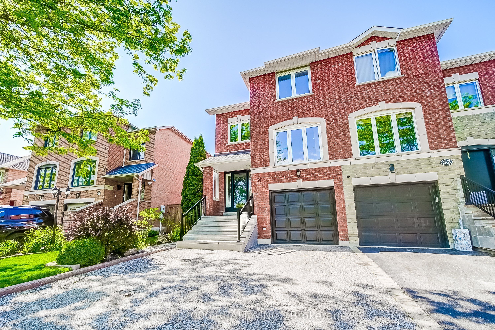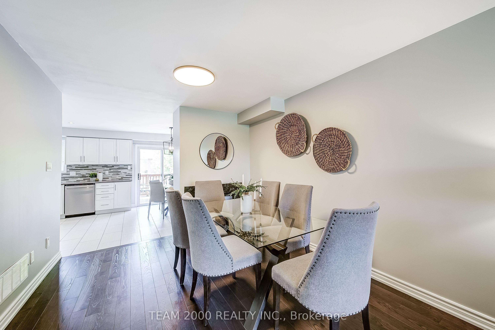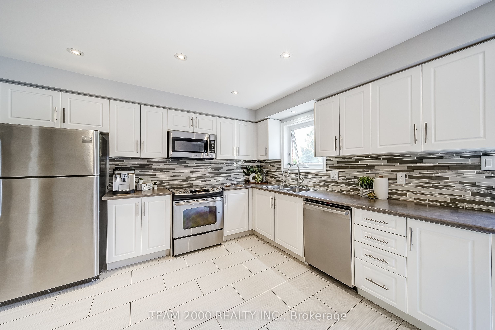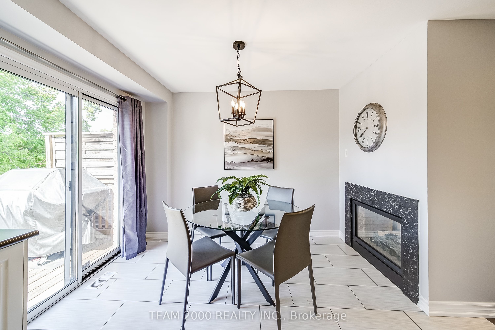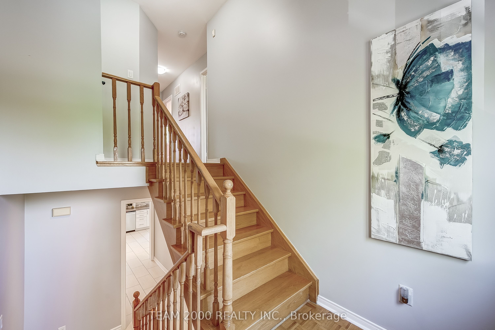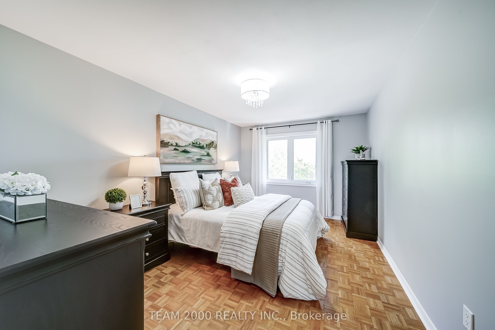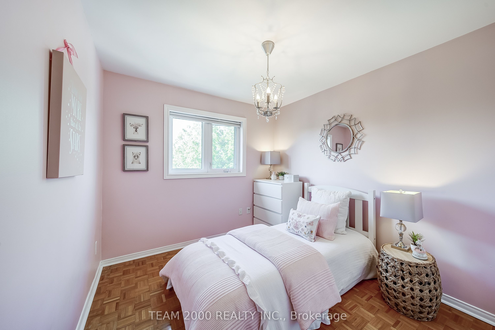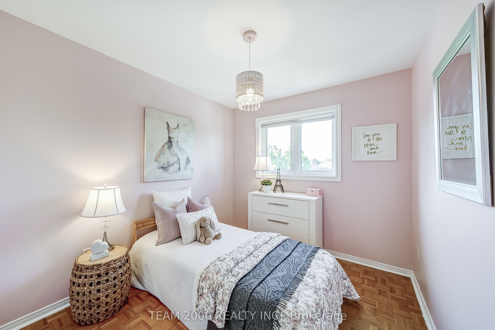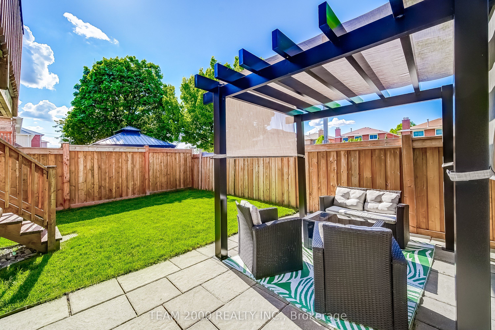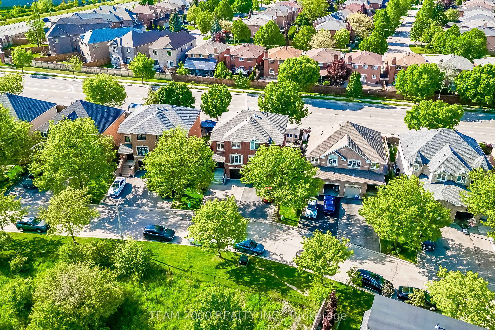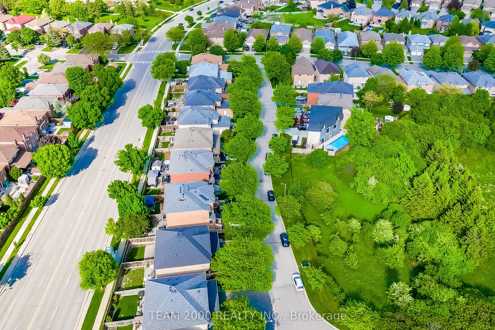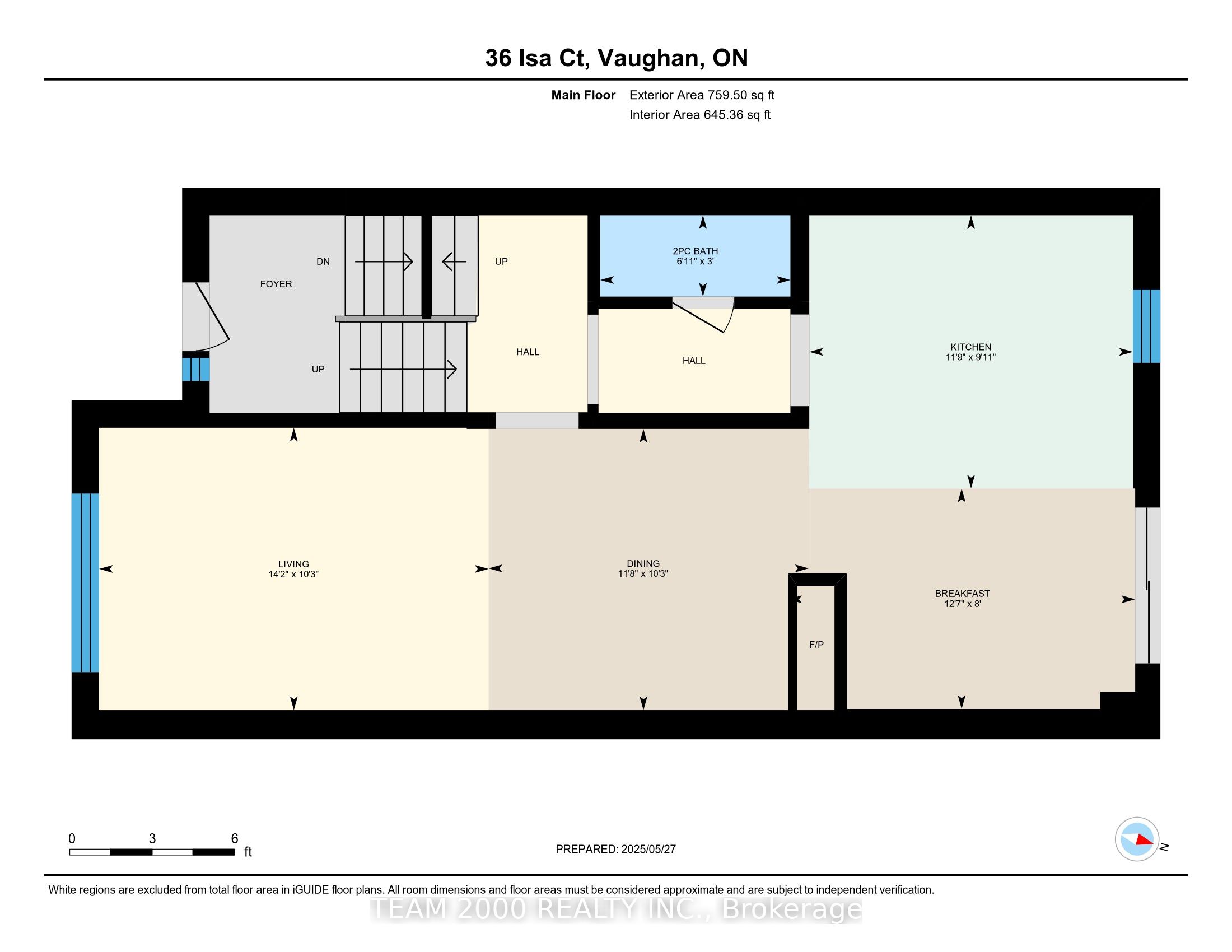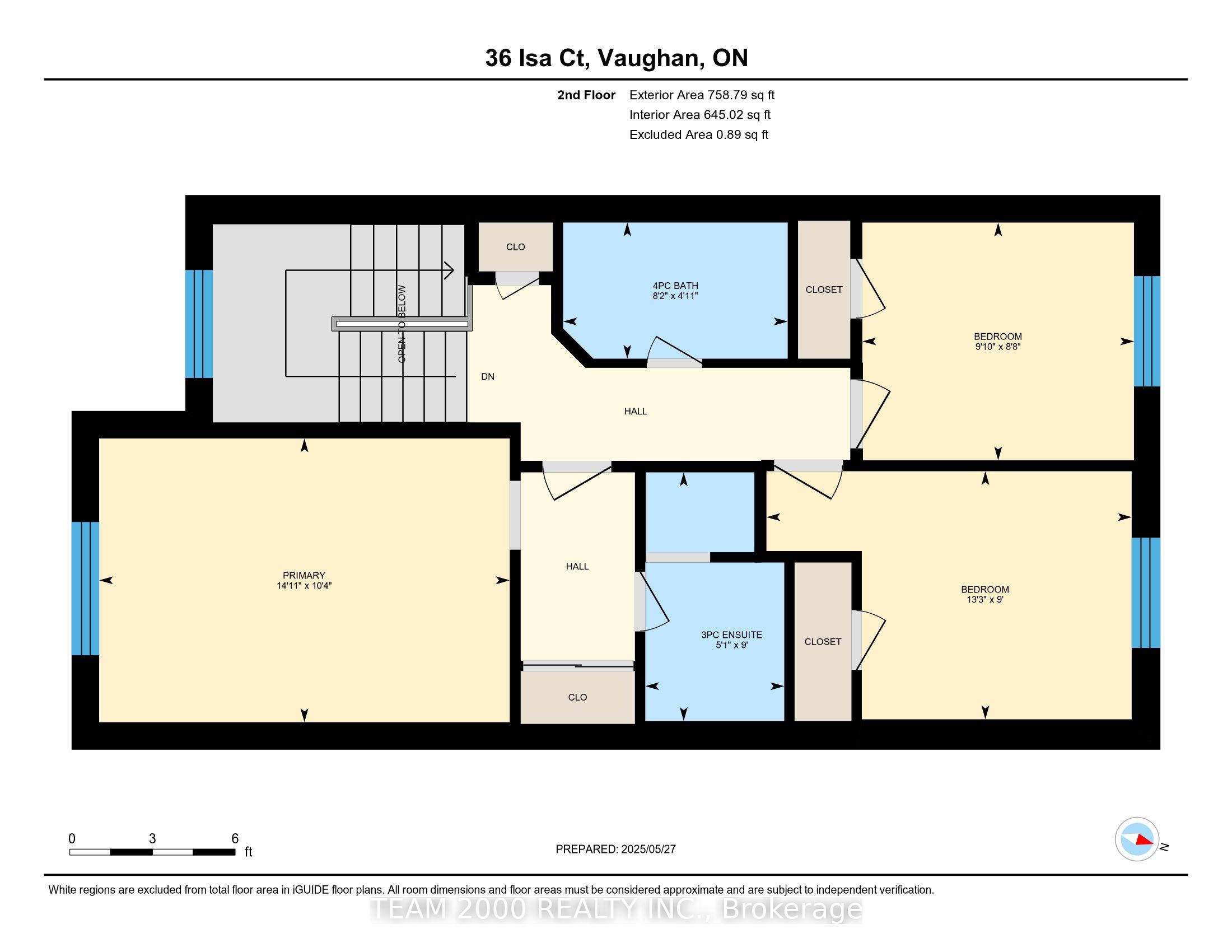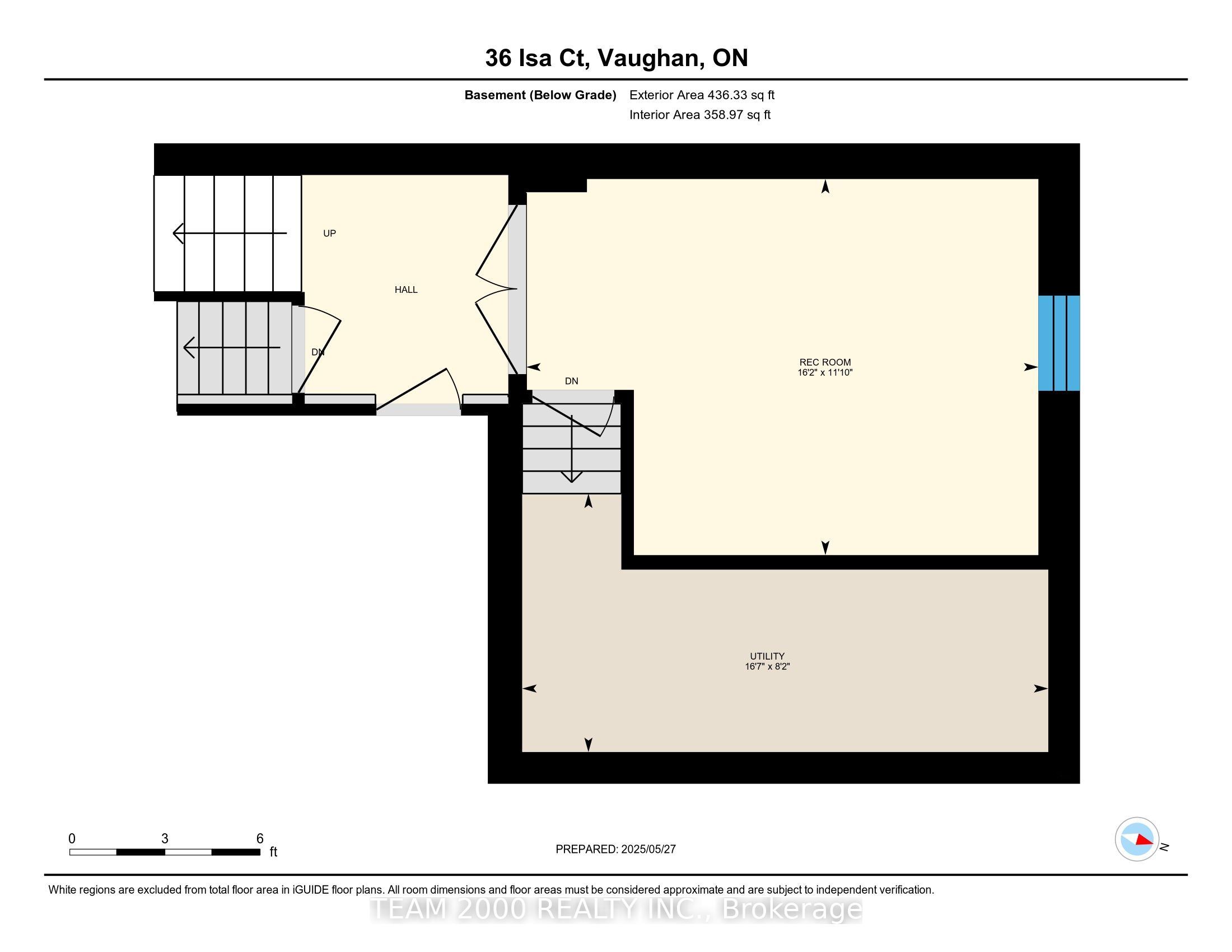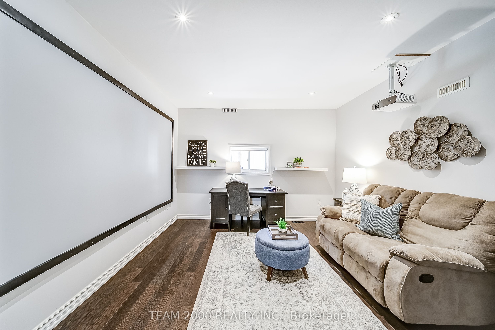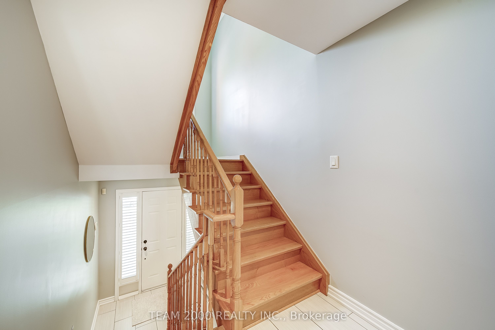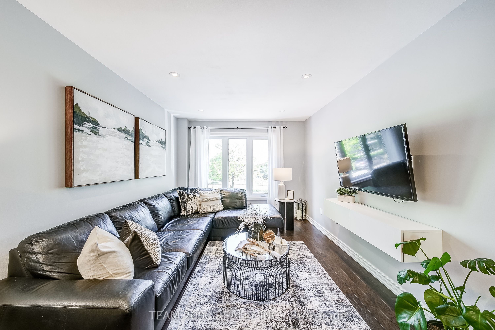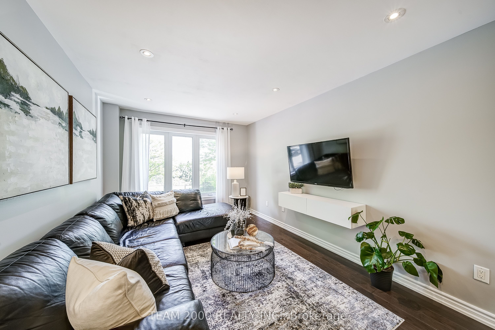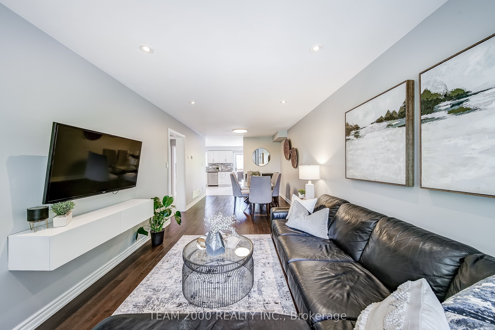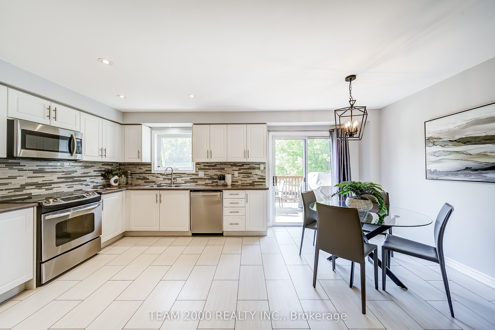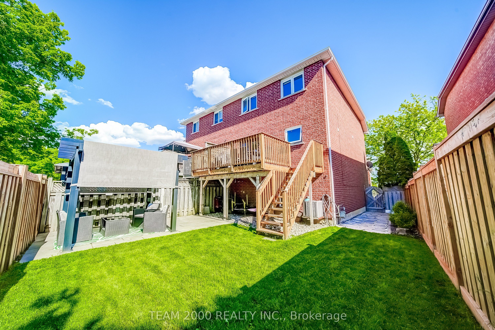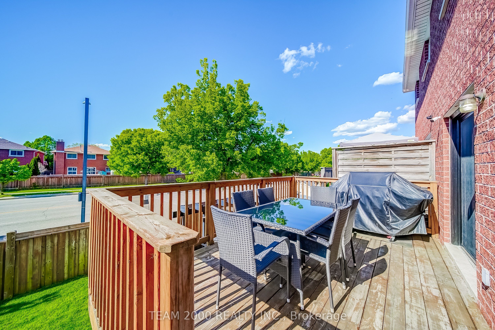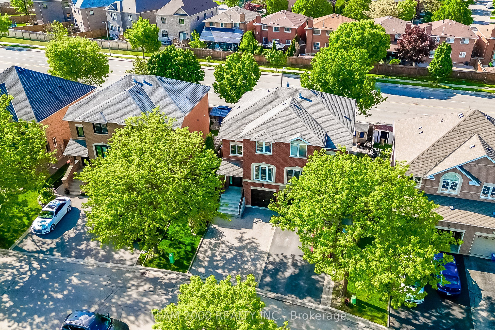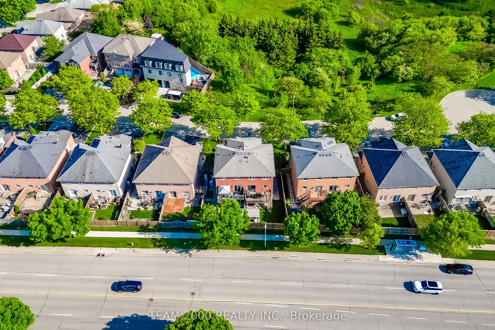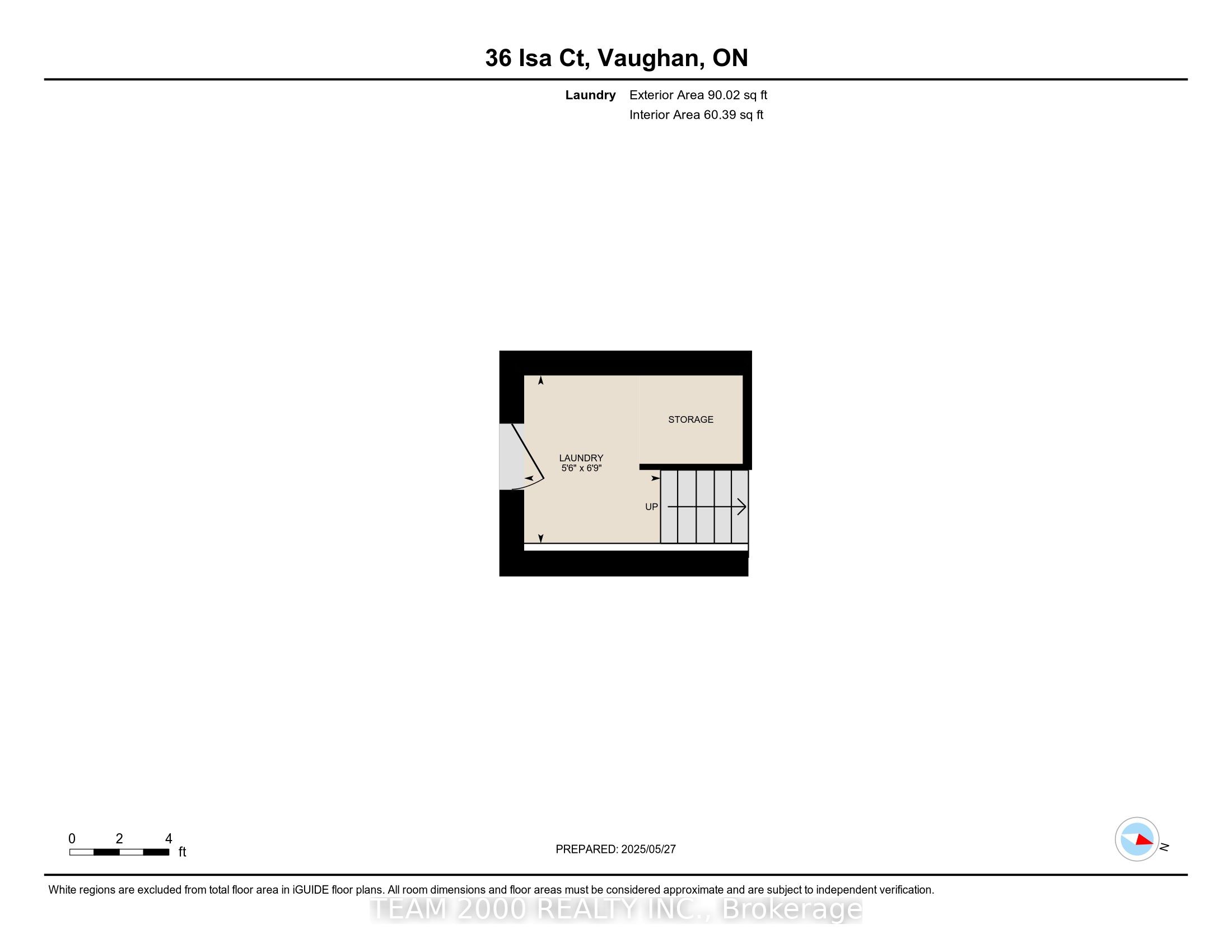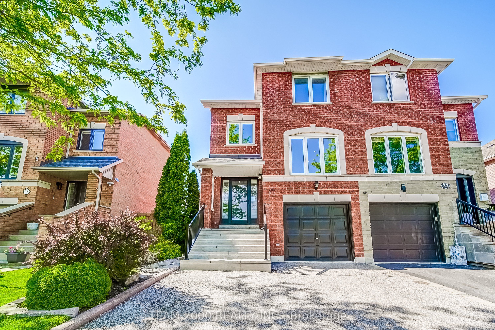
$1,034,900
Est. Payment
$3,953/mo*
*Based on 20% down, 4% interest, 30-year term
Listed by TEAM 2000 REALTY INC.
Semi-Detached •MLS #N12178002•New
Price comparison with similar homes in Vaughan
Compared to 16 similar homes
-5.2% Lower↓
Market Avg. of (16 similar homes)
$1,091,342
Note * Price comparison is based on the similar properties listed in the area and may not be accurate. Consult licences real estate agent for accurate comparison
Room Details
| Room | Features | Level |
|---|---|---|
Kitchen 3.03 × 3.59 m | Ceramic FloorPot LightsBreakfast Area | Main |
Dining Room 3.12 × 3.55 m | Hardwood FloorPot LightsCombined w/Living | Main |
Living Room 3.13 × 4.32 m | Hardwood FloorPot LightsLarge Window | Main |
Primary Bedroom 3.14 × 4.54 m | ParquetCloset3 Pc Ensuite | Second |
Bedroom 2 2.74 × 4.04 m | ParquetClosetCasement Windows | Second |
Bedroom 3 2.63 × 3 m | ParquetClosetCasement Windows | Second |
Client Remarks
Welcome to 36 Isa Court. A Spacious Semi-Detached Home Set on a Quiet Child Safe Cul-de-Sac, with Unobstructed Views of Lush Green- Space, Located in the Sought-After West Woodbridge Community. Conveniently Located Steps to Every Single Amenity Including Shops, Parks, Recreation Centers & within Boundaries to Top-Ranking Schools. Well Maintained & Tastefully Decorated, The Home Features Excellent Curb Appeal with an All Brick Exterior Elevation with Decorative Precast Surrounds, Set on a Fully Fenced Lot with Landscaped Grounds Including Jewel-Stone Steps & Porch and Interlock Pavers at Rear Patio. No Sidewalk & Convenience of 3 Car Parking on Driveway, Bright & Spacious Sun-Filled Rooms, Smooth Finish Ceilings with Recessed LED Pot-Lighting Throughout Main & Lower Level, Stained Hardwood Flooring in Living & Dining Room, Oak Staircase, Double-Sided Gas Fireplace, Bright Sun-Filled Rooms, Spacious Bedrooms with Ample Closet Spaces with Organizers. Meal Time Will Come Easy in this Eat-In Kitchen Complete with Stainless Steel Appliances, B/I Bosch Dishwasher, Backsplash & Sliding Glass Door with Walk-Out to Oversized Rear Deck for Outdoor Lounging. It Doesn't End Here...Access From Garage, Ample Closet & Storage Spaces, 100 Amp Service Breaker Panel, Updated Roof Shingles, Vinyl Casement Windows & Central Air Conditioner, Electronic Garage Door Opener with Remote, & Much More.
About This Property
36 Isa Court, Vaughan, L4H 1J4
Home Overview
Basic Information
Walk around the neighborhood
36 Isa Court, Vaughan, L4H 1J4
Shally Shi
Sales Representative, Dolphin Realty Inc
English, Mandarin
Residential ResaleProperty ManagementPre Construction
Mortgage Information
Estimated Payment
$0 Principal and Interest
 Walk Score for 36 Isa Court
Walk Score for 36 Isa Court

Book a Showing
Tour this home with Shally
Frequently Asked Questions
Can't find what you're looking for? Contact our support team for more information.
See the Latest Listings by Cities
1500+ home for sale in Ontario

Looking for Your Perfect Home?
Let us help you find the perfect home that matches your lifestyle
