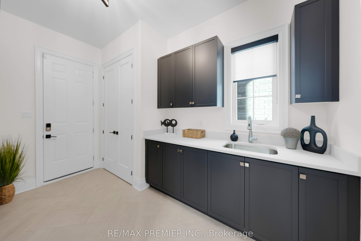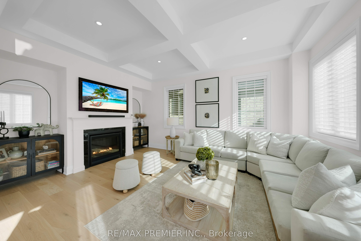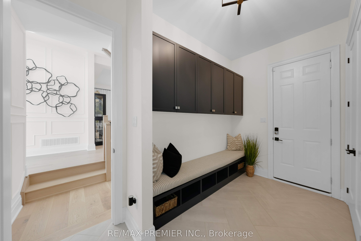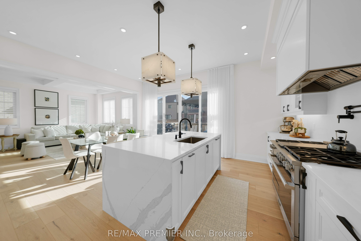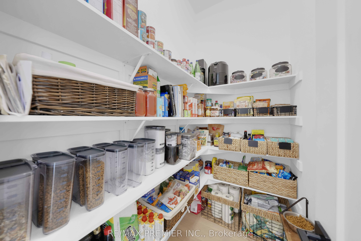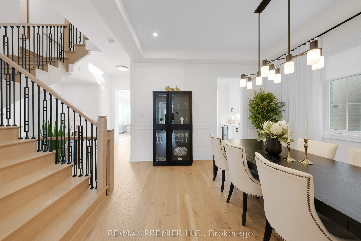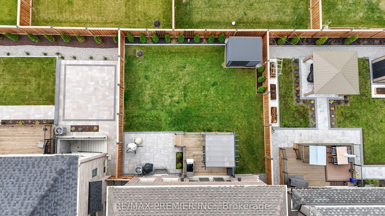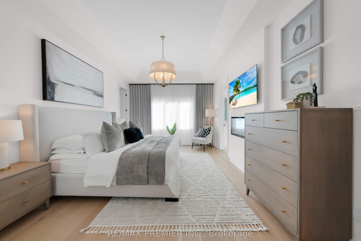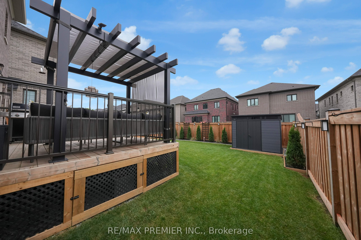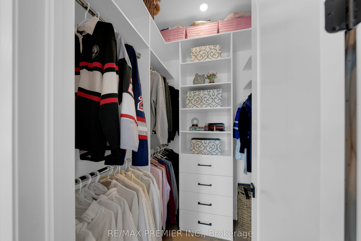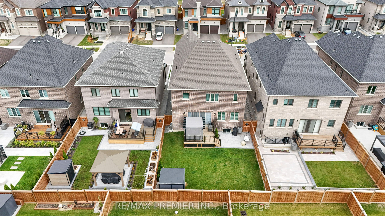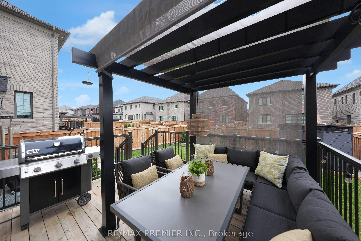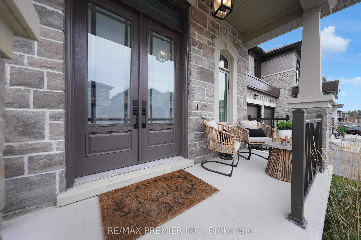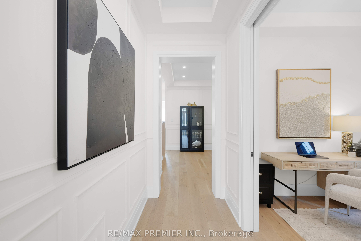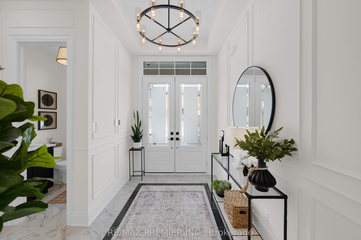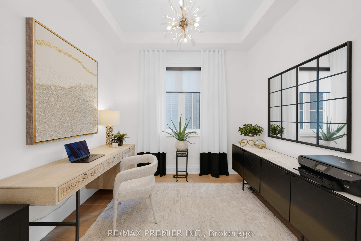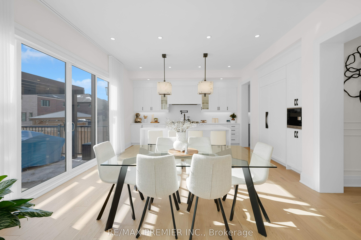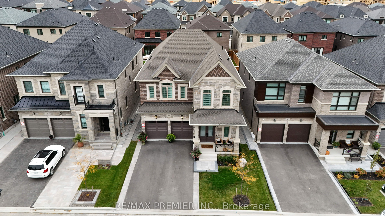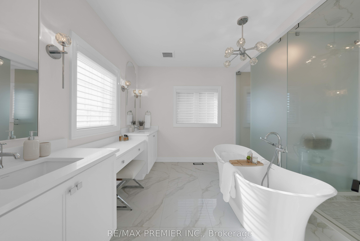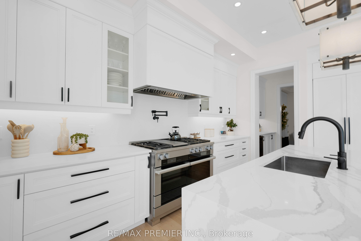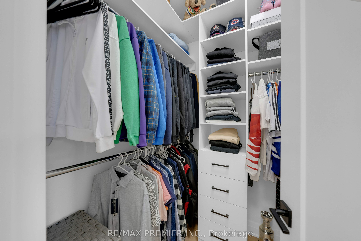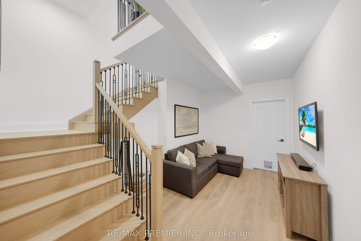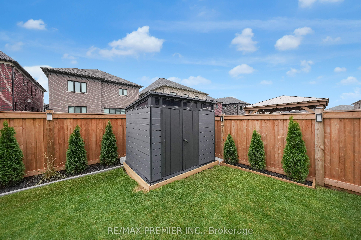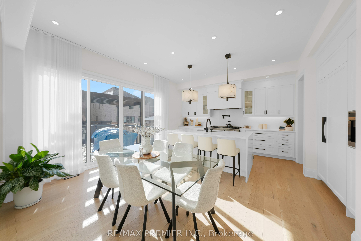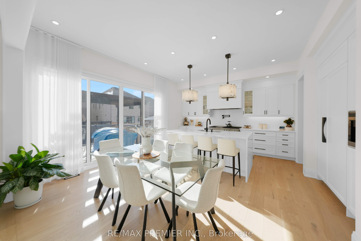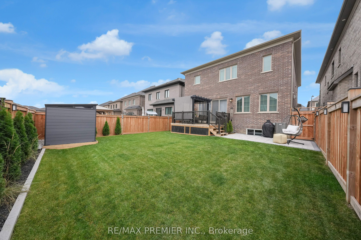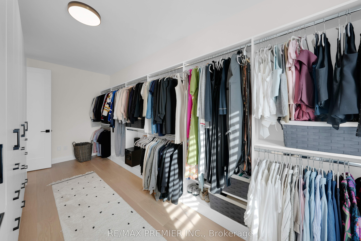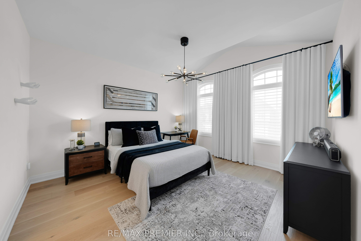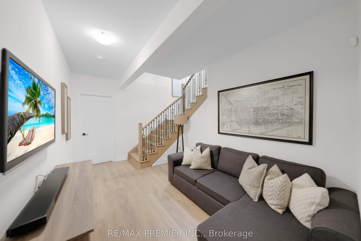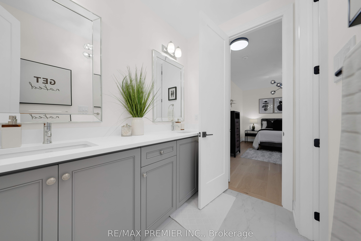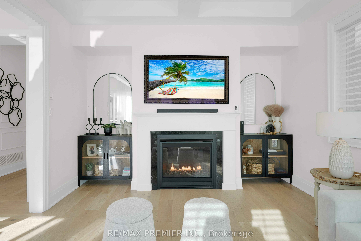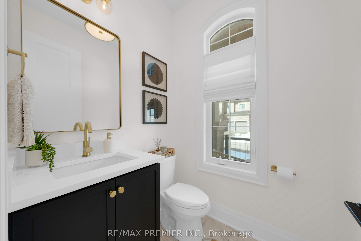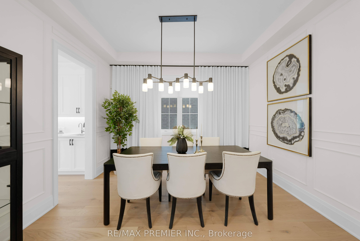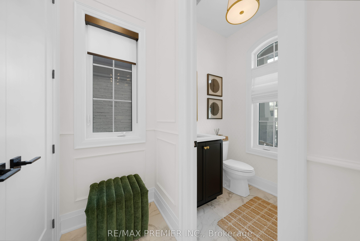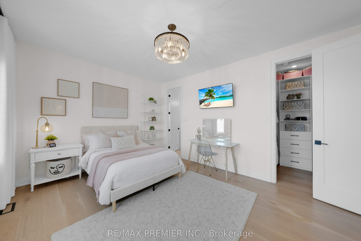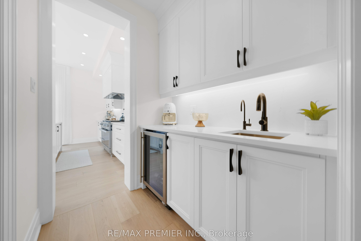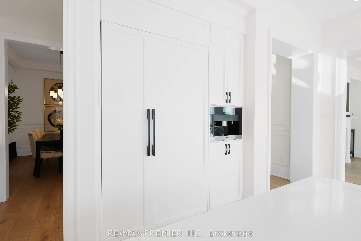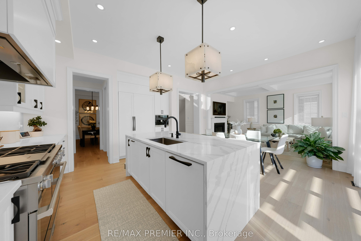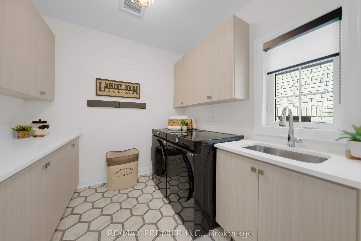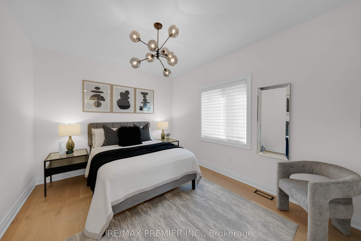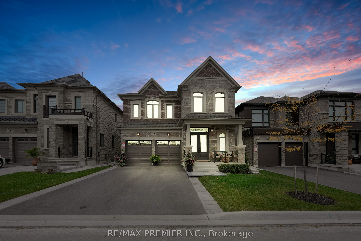
$2,299,900
Est. Payment
$8,784/mo*
*Based on 20% down, 4% interest, 30-year term
Listed by RE/MAX PREMIER INC.
Detached•MLS #N12060942•New
Price comparison with similar homes in Vaughan
Compared to 89 similar homes
31.6% Higher↑
Market Avg. of (89 similar homes)
$1,748,169
Note * Price comparison is based on the similar properties listed in the area and may not be accurate. Consult licences real estate agent for accurate comparison
Room Details
| Room | Features | Level |
|---|---|---|
Dining Room 3.67 × 3.96 m | Hardwood FloorPantryLarge Window | Main |
Kitchen 2.62 × 4.57 m | Hardwood FloorEat-in KitchenCentre Island | Main |
Primary Bedroom 5.55 × 3.84 m | Hardwood Floor5 Pc EnsuiteWalk-In Closet(s) | Second |
Bedroom 2 5.5 × 3.66 m | Hardwood Floor5 Pc EnsuiteWalk-In Closet(s) | Second |
Bedroom 3 4.75 × 3.9 m | Hardwood Floor4 Pc EnsuiteWalk-In Closet(s) | Second |
Bedroom 4 3.35 × 3.66 m | Hardwood Floor4 Pc EnsuiteWalk-In Closet(s) | Second |
Client Remarks
This stunning home at 35 Wainfleet Crescent is designed for luxurious and modern living, with high-end finishes and thoughtful upgrades throughout. The exterior boasts oversized basement windows, a no-sidewalk lot, and a professionally landscaped yard with new interlock at the front and back, along with a backyard shed for additional storage. The epoxy-finished garage floor and backyard gas line add both function and style. Inside, the foyer welcomes you with polished Italian Carrara porcelain tile, custom wall paneling, and designer lighting. The dining room and office feature 7 3/4 " white oak engineered hardwood floors, custom window treatments, and elegant finishes. The mudroom is fully equipped with a large double-door closet, built-in bench seating, and Caesarstone countertops. The kitchen is a chefs dream, featuring top-of-the-line Miele WiFi appliances, an oversized island with waterfall Calacatta counters, a Delta black pasta pot filler, and a servery connecting to the dining room w/ walk-in pantry. The family room offers coffered ceilings, LED pot lights, and a cozy gas fireplace, while oversized patio doors lead to a spacious deck and a pool-size backyard. Upstairs, the primary suite exudes elegance with grand 8-ft double doors, tray ceilings, a linear electric fireplace, and motorized window treatments. The luxurious 5-piece ensuite features heated floors, a freestanding soaker tub, an oversized frameless glass shower, and a custom walk-in closet with soft-closing drawers. Bedrooms 2, 3, and 4 each offer Custom walk-in closets, custom shades, and their own ensuite bathrooms with chic finishes. Additional highlights include a second-floor laundry room with modern tiles and a one-year-new Samsung washer/dryer combo. The home is wired for CAD 5 and includes rough-in piping for future pot lights. A white oak extra-wide staircase with wrought iron pickets adds a striking architectural element, completing this meticulously designed and highly upgraded home.
About This Property
35 Wainfleet Crescent, Vaughan, L3L 0E7
Home Overview
Basic Information
Walk around the neighborhood
35 Wainfleet Crescent, Vaughan, L3L 0E7
Shally Shi
Sales Representative, Dolphin Realty Inc
English, Mandarin
Residential ResaleProperty ManagementPre Construction
Mortgage Information
Estimated Payment
$0 Principal and Interest
 Walk Score for 35 Wainfleet Crescent
Walk Score for 35 Wainfleet Crescent

Book a Showing
Tour this home with Shally
Frequently Asked Questions
Can't find what you're looking for? Contact our support team for more information.
Check out 100+ listings near this property. Listings updated daily
See the Latest Listings by Cities
1500+ home for sale in Ontario

Looking for Your Perfect Home?
Let us help you find the perfect home that matches your lifestyle
